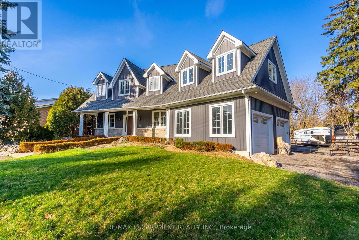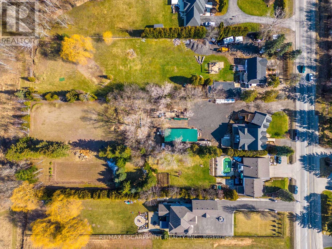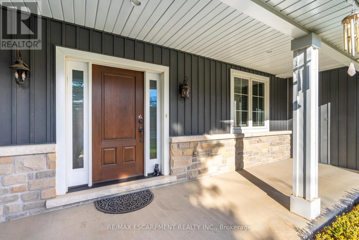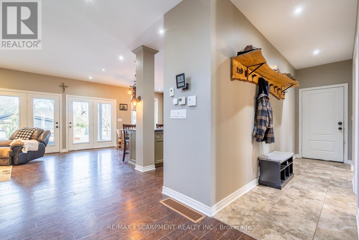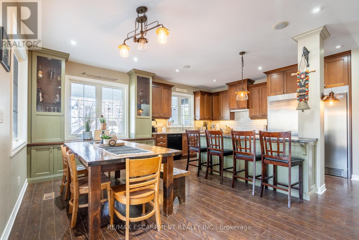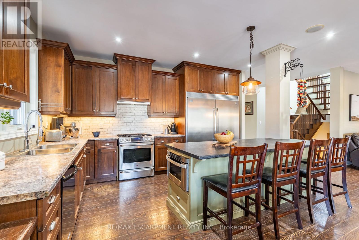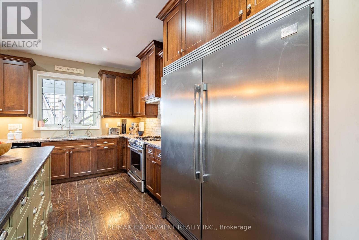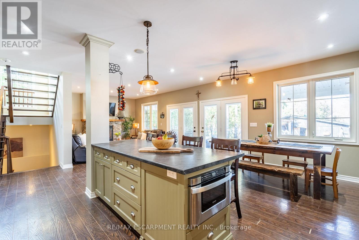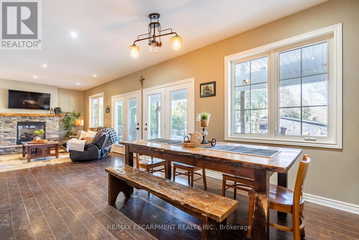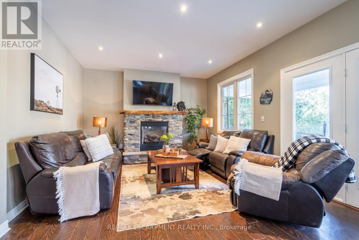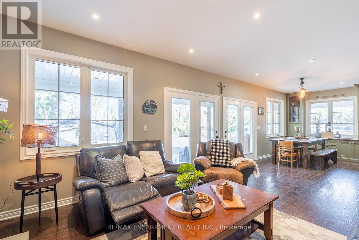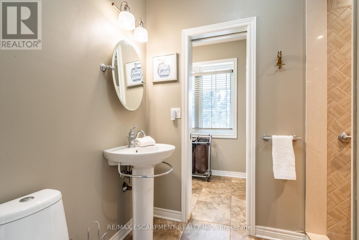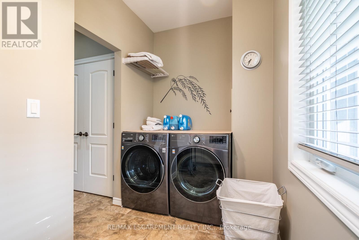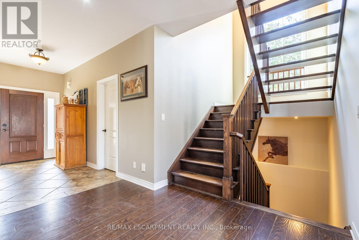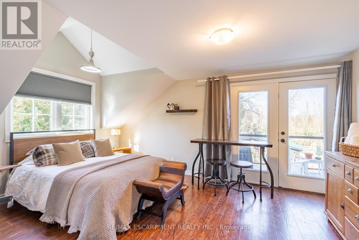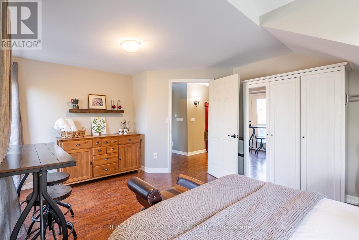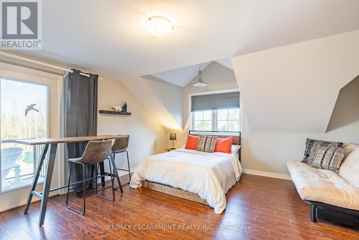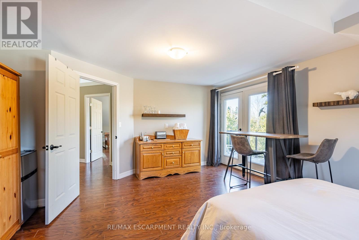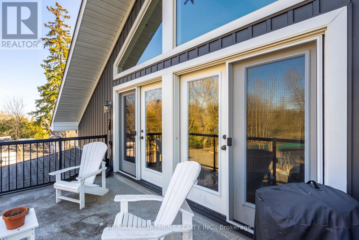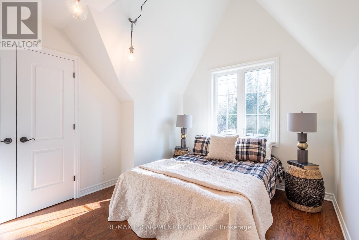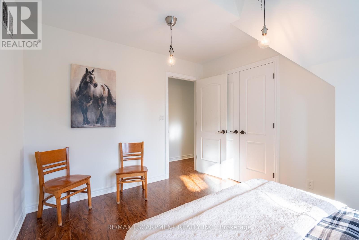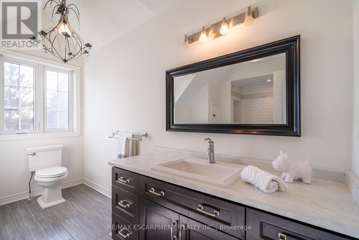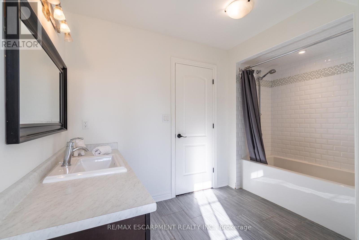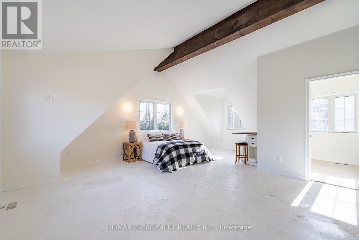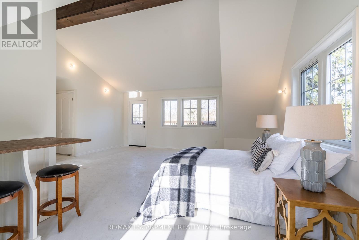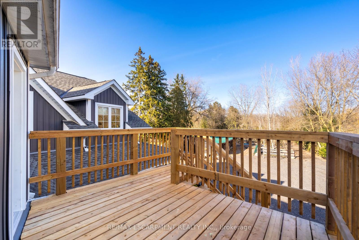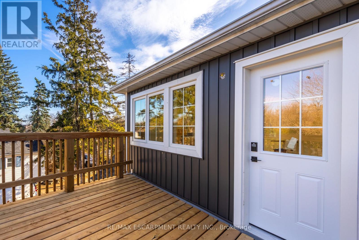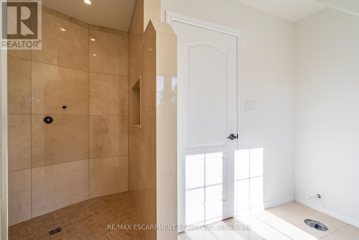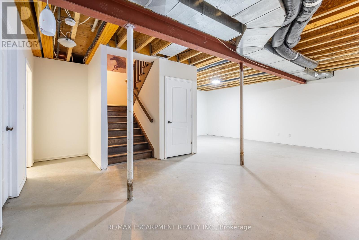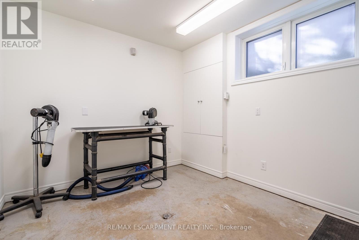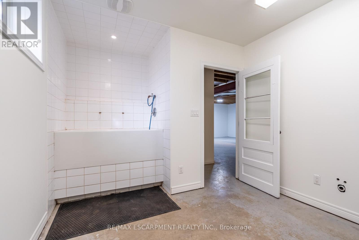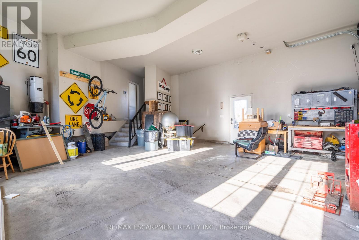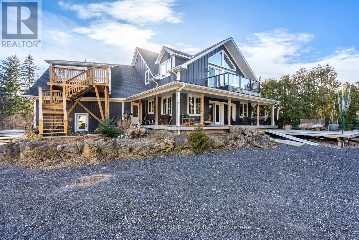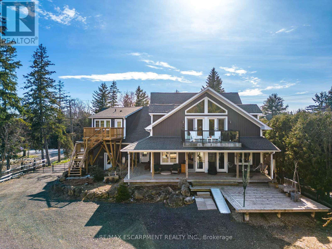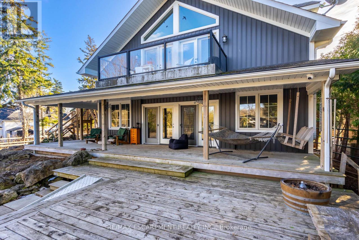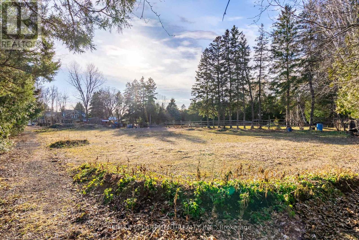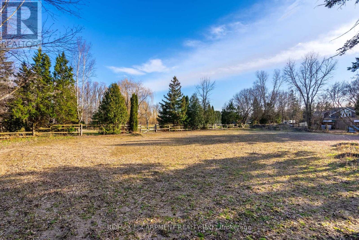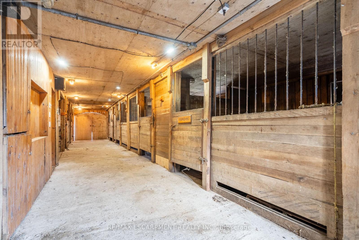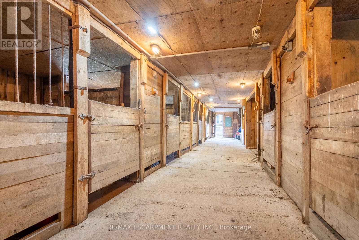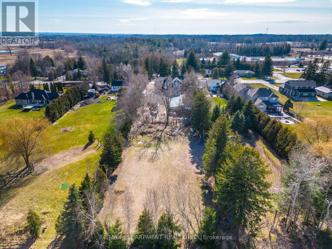7 Bedroom
2 Bathroom
Fireplace
Central Air Conditioning
Other
$1,999,900
Welcome to this stunning 7 bed, 2 bath Neven custom-built home with over 4000 square feet of living space. Nestled on a 1-acre lot steps from the Waterdown city limits. Boasting a functional 5-stall barn & grandfathered land use for animals, this property is a rare find. Inside, the kitchen is a chefs dream with an extensive island including integrated breakfast bar, tons of cabinetry for your storage needs, stainless steel appliances & double sinks. Large windows line the back of the home with a walkout to the outdoor deck & barn. The focal point of the family room is the beautiful gas stone fireplace, creating a cozy space to unwind and the large dining room has space for the whole family. Radiant floor heating throughout. Upstairs find 6 large bedrooms & a main 4 pc bath. Brand new primary suite ft soaring vaulted ceilings with exposed barn beam, nearly completed 4 piece ensuite, WIC & walkout to balcony. Two of the other bedrooms on this level also feature their own walkouts to balcony space. The lower level is awaiting your personal touch. It currently houses a dog grooming space & includes a separate walk-up entrance to the double car garage. Rough in for full bath also included. RSA. (id:27910)
Property Details
|
MLS® Number
|
X8179628 |
|
Property Type
|
Single Family |
|
Community Name
|
Rural Flamborough |
|
Parking Space Total
|
8 |
Building
|
Bathroom Total
|
2 |
|
Bedrooms Above Ground
|
7 |
|
Bedrooms Total
|
7 |
|
Appliances
|
Dishwasher, Dryer, Refrigerator, Stove, Washer |
|
Basement Development
|
Partially Finished |
|
Basement Type
|
Full (partially Finished) |
|
Construction Style Attachment
|
Detached |
|
Cooling Type
|
Central Air Conditioning |
|
Exterior Finish
|
Stone |
|
Fireplace Present
|
Yes |
|
Foundation Type
|
Unknown |
|
Heating Fuel
|
Natural Gas |
|
Heating Type
|
Other |
|
Stories Total
|
2 |
|
Type
|
House |
Parking
Land
|
Acreage
|
No |
|
Sewer
|
Septic System |
|
Size Irregular
|
94 X 453 Ft |
|
Size Total Text
|
94 X 453 Ft |
Rooms
| Level |
Type |
Length |
Width |
Dimensions |
|
Second Level |
Primary Bedroom |
8.59 m |
7.34 m |
8.59 m x 7.34 m |
|
Second Level |
Bedroom |
4.99 m |
4.08 m |
4.99 m x 4.08 m |
|
Second Level |
Bedroom |
5.02 m |
4.75 m |
5.02 m x 4.75 m |
|
Second Level |
Bedroom |
3.41 m |
4.87 m |
3.41 m x 4.87 m |
|
Second Level |
Bedroom |
3.07 m |
3.87 m |
3.07 m x 3.87 m |
|
Second Level |
Bedroom |
5.09 m |
2.65 m |
5.09 m x 2.65 m |
|
Basement |
Recreational, Games Room |
9.6 m |
7.65 m |
9.6 m x 7.65 m |
|
Ground Level |
Laundry Room |
3.77 m |
1.85 m |
3.77 m x 1.85 m |
|
Ground Level |
Kitchen |
6.55 m |
3.29 m |
6.55 m x 3.29 m |
|
Ground Level |
Dining Room |
6.55 m |
2.92 m |
6.55 m x 2.92 m |
|
Ground Level |
Living Room |
3.59 m |
4.14 m |
3.59 m x 4.14 m |
|
Ground Level |
Bedroom |
|
|
Measurements not available |

