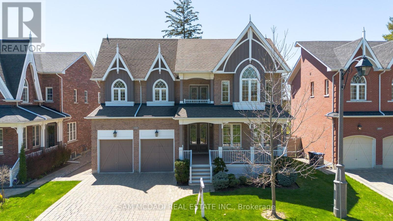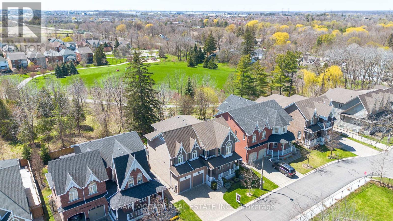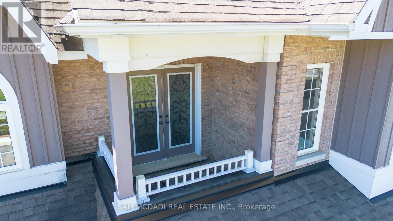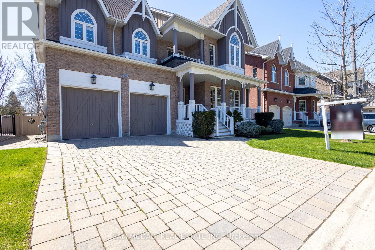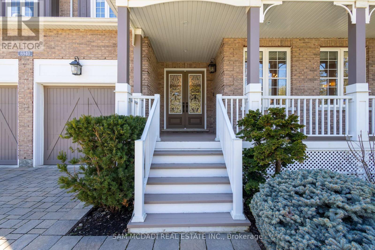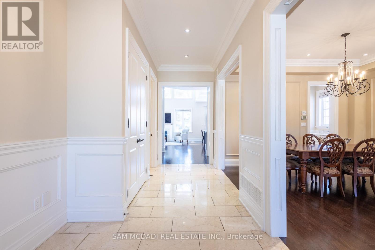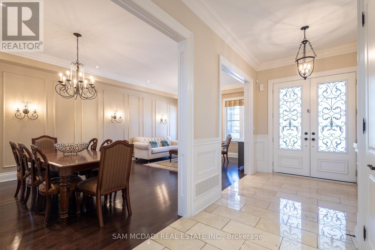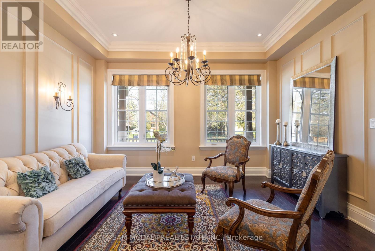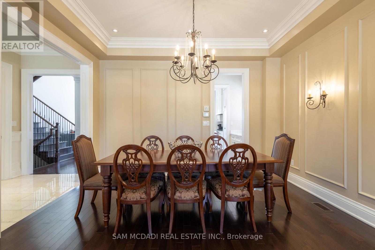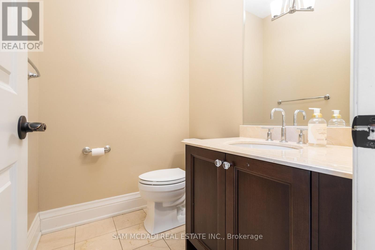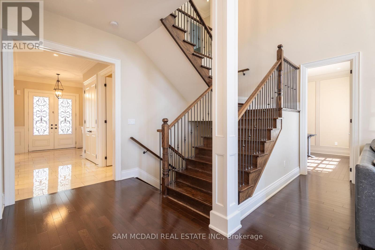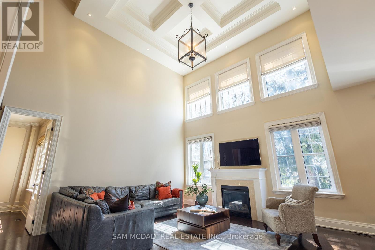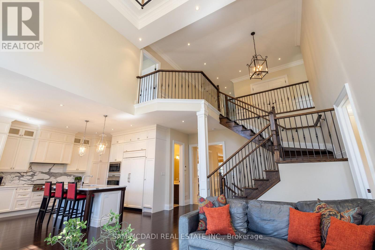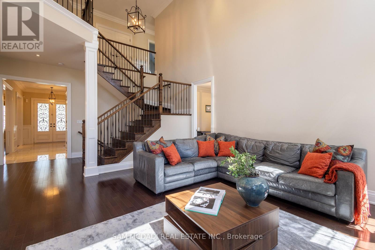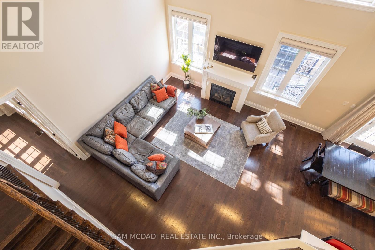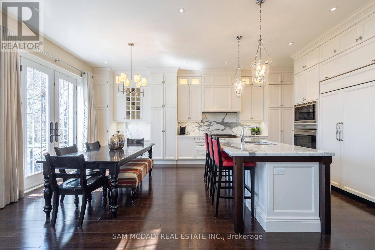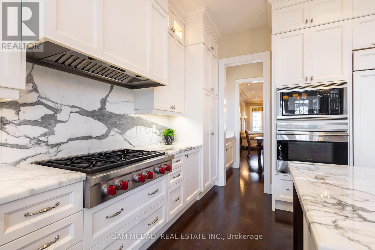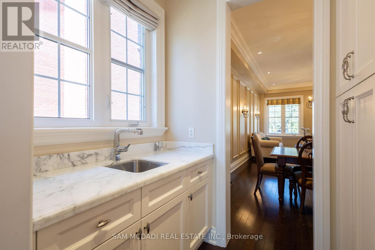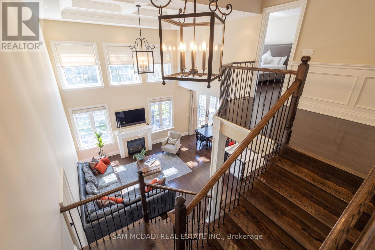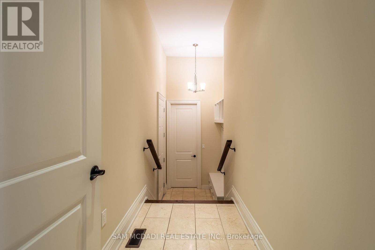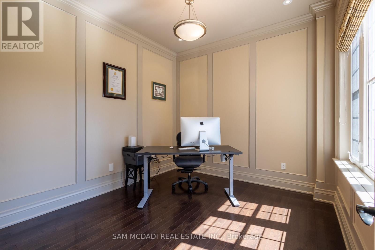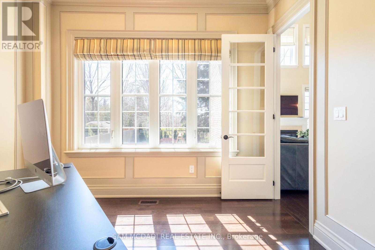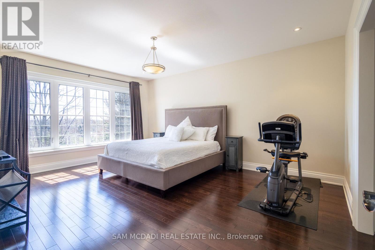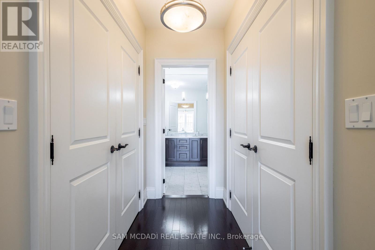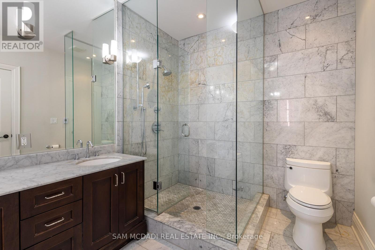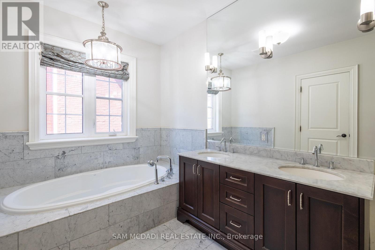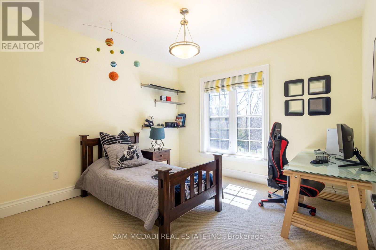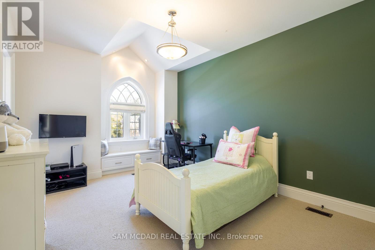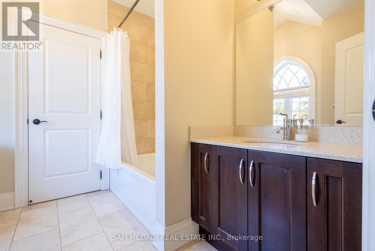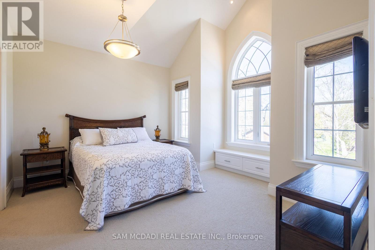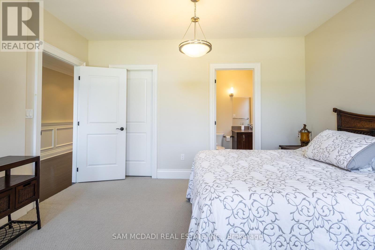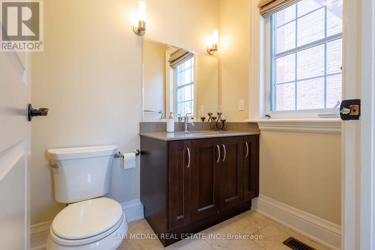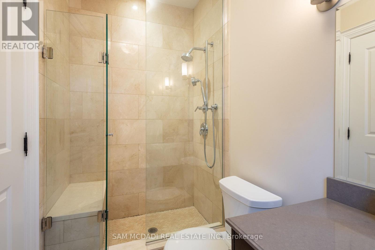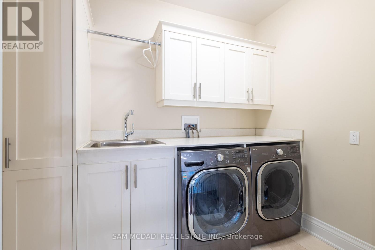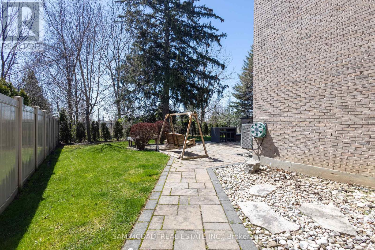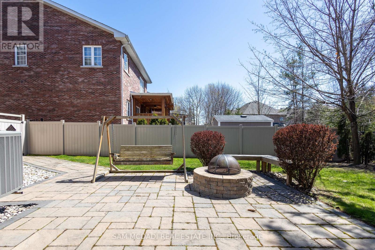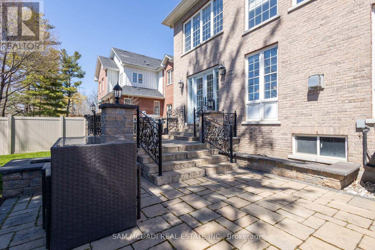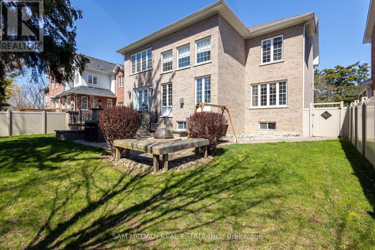4 Bedroom
4 Bathroom
Fireplace
Central Air Conditioning
Forced Air
$2,499,500
Stunning Executive home nestled in highly desirable Meadowvale Village. A 3,800 sq ft model home finished with many upgrades and a 1,700 sq ft unfinished basement ready to be personalized with your own touches. That's over 5,500 sq ft of living space! The house has tons of curb appeal, with a stone interlock driveway, side pathway, 2nd floor balcony and beautiful raised garden patio with built-in lighting and iron railings. The double door entrance welcomes you to a bright & spacious home, boasting luxurious features from top to bottom! From 10ft & 9ft ceilings, the custom chefs kitchen with Italian Statuario marble countertops & matching backsplash, floor-to-ceiling cabinetry, upgraded appliances, pot lights and chandeliers throughout, custom millwork - crown molding, wall paneling & wainscotting, hardwood floors, waffled ceiling in a two story greatroom, custom built cabinets and storage in every closet, marble and custom-quality finishes throughout. This impressive 4-bedroom home has 2 master ensuites. The principal bedroom boasts two B/I walk-in closets with heated floors in a gorgeous 5 pc bathroom. The second master bedroom boasts cathedral ceiling and windows with built-in bench, 4 pc bath and a walk-in closet. The mudroom and laundry both have tons of storage and built-in cabinetry. Fully landscaped with I/G sprinkler system, private backyard for entertaining with large interlocking multi-level patio. Located on a quiet, family-friendly street near parks, schools, trails, the Conservation Area with close highway 401/407 access, as well as shopping & restaurants. Don't miss out, a must-see! **** EXTRAS **** All kitchen appliances have cabinetry finish, including Sub-Zero Fridge, Wolf Stove, Oven and Microwave, Hood Range, Dishwasher, Washer and Dryer (id:27910)
Open House
This property has open houses!
Starts at:
2:00 pm
Ends at:
4:00 pm
Property Details
|
MLS® Number
|
W8264074 |
|
Property Type
|
Single Family |
|
Community Name
|
Meadowvale Village |
|
Amenities Near By
|
Park, Schools |
|
Parking Space Total
|
4 |
Building
|
Bathroom Total
|
4 |
|
Bedrooms Above Ground
|
4 |
|
Bedrooms Total
|
4 |
|
Basement Development
|
Unfinished |
|
Basement Type
|
N/a (unfinished) |
|
Construction Style Attachment
|
Detached |
|
Cooling Type
|
Central Air Conditioning |
|
Fireplace Present
|
Yes |
|
Heating Fuel
|
Natural Gas |
|
Heating Type
|
Forced Air |
|
Stories Total
|
2 |
|
Type
|
House |
Parking
Land
|
Acreage
|
No |
|
Land Amenities
|
Park, Schools |
|
Size Irregular
|
59.13 X 124.42 Ft |
|
Size Total Text
|
59.13 X 124.42 Ft |
Rooms
| Level |
Type |
Length |
Width |
Dimensions |
|
Second Level |
Primary Bedroom |
4.28 m |
5.63 m |
4.28 m x 5.63 m |
|
Second Level |
Bedroom 2 |
4.25 m |
4.21 m |
4.25 m x 4.21 m |
|
Second Level |
Bedroom 3 |
3.47 m |
4.77 m |
3.47 m x 4.77 m |
|
Second Level |
Bedroom 4 |
3.61 m |
3.59 m |
3.61 m x 3.59 m |
|
Second Level |
Laundry Room |
3.04 m |
1.73 m |
3.04 m x 1.73 m |
|
Main Level |
Living Room |
4.24 m |
4.63 m |
4.24 m x 4.63 m |
|
Main Level |
Dining Room |
4.24 m |
2.93 m |
4.24 m x 2.93 m |
|
Main Level |
Family Room |
5 m |
5.33 m |
5 m x 5.33 m |
|
Main Level |
Kitchen |
4.37 m |
3.75 m |
4.37 m x 3.75 m |
|
Main Level |
Eating Area |
4.37 m |
2.63 m |
4.37 m x 2.63 m |
|
Main Level |
Den |
3.62 m |
3.32 m |
3.62 m x 3.32 m |

