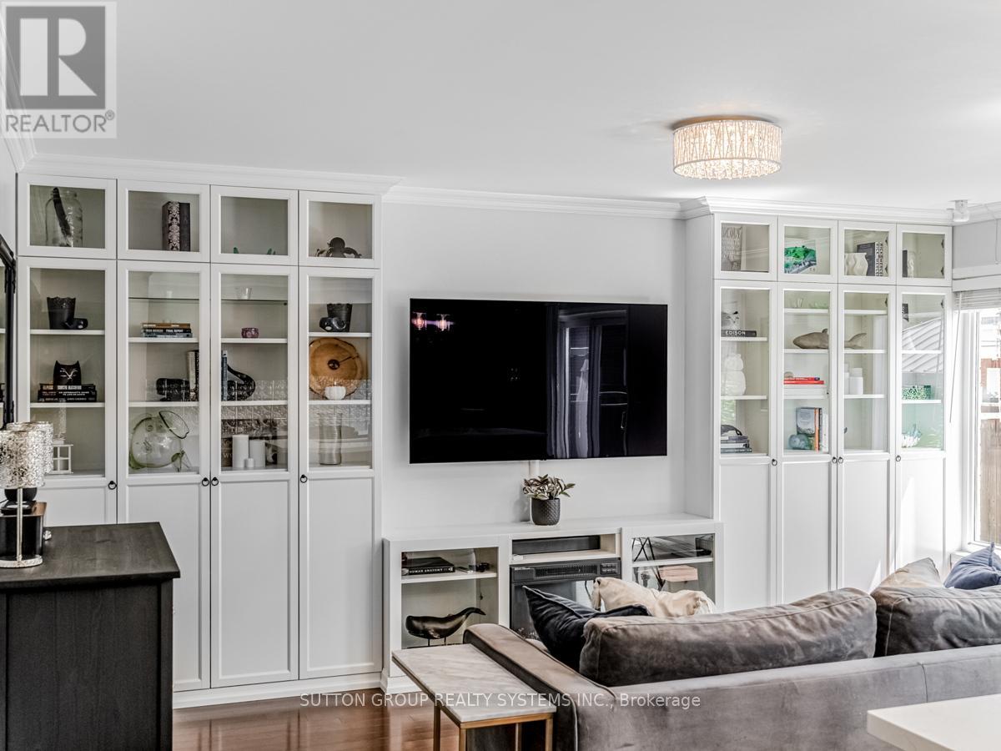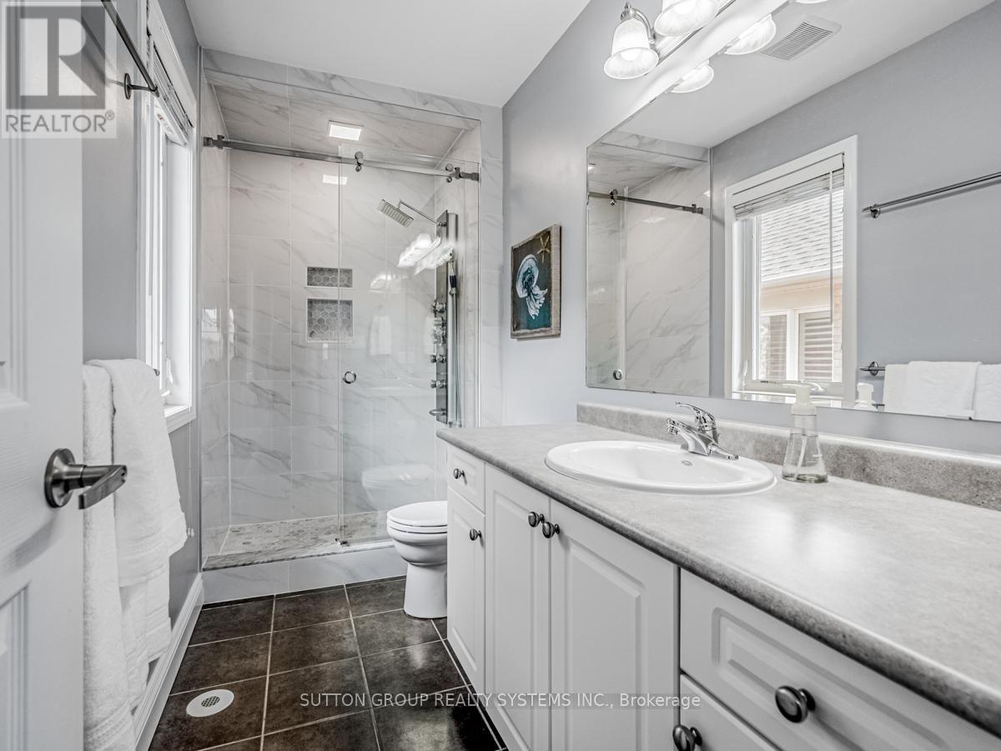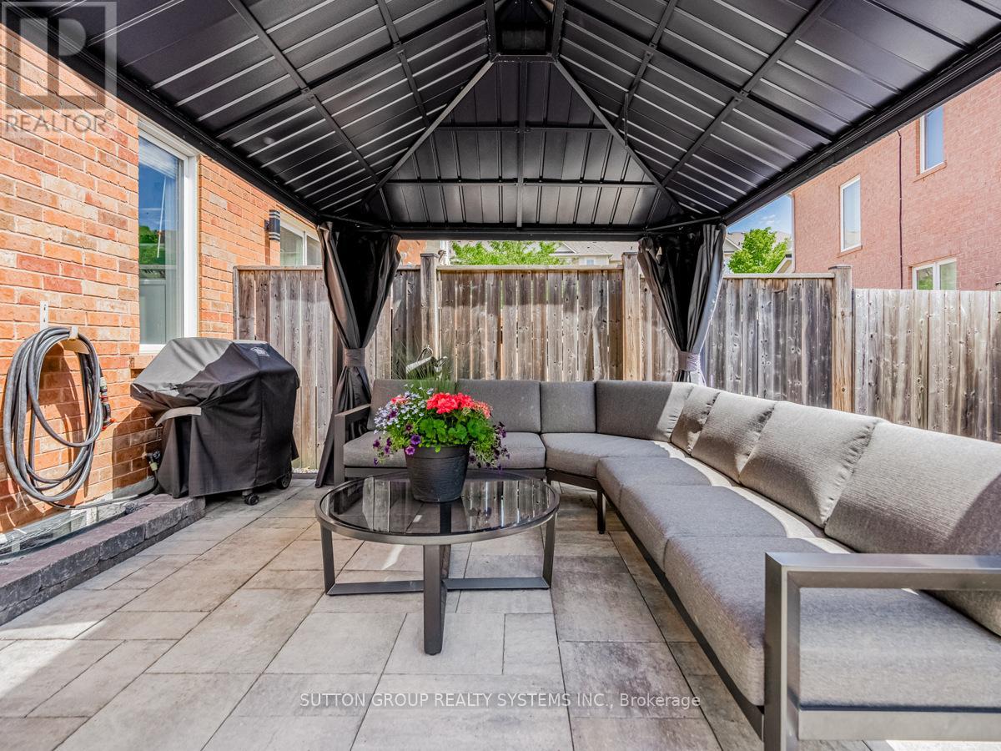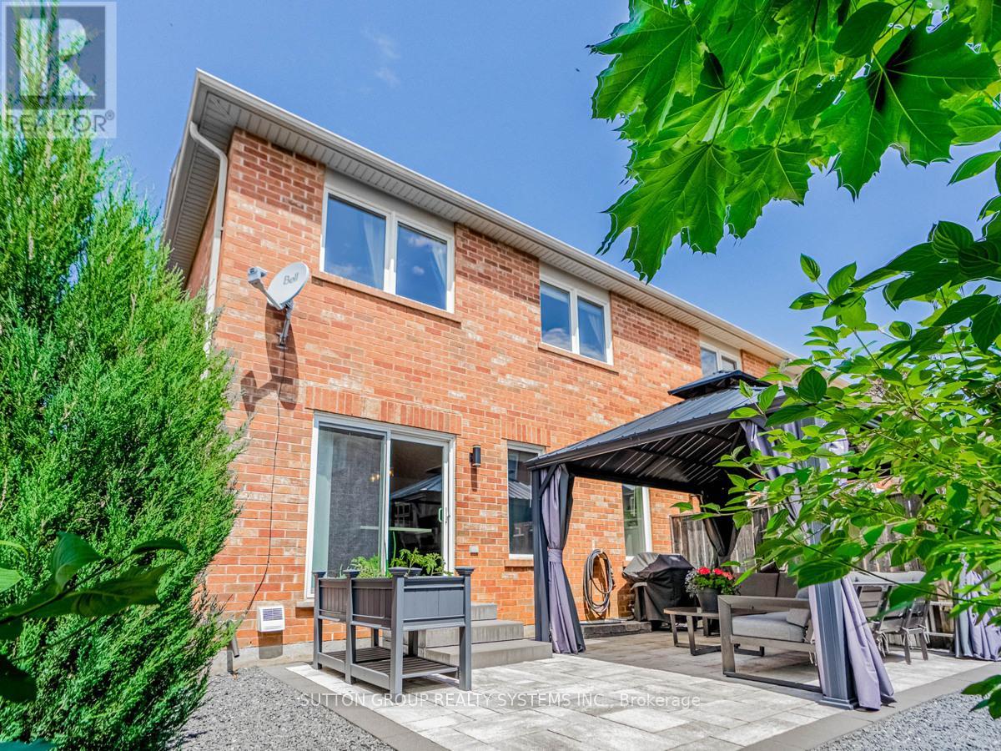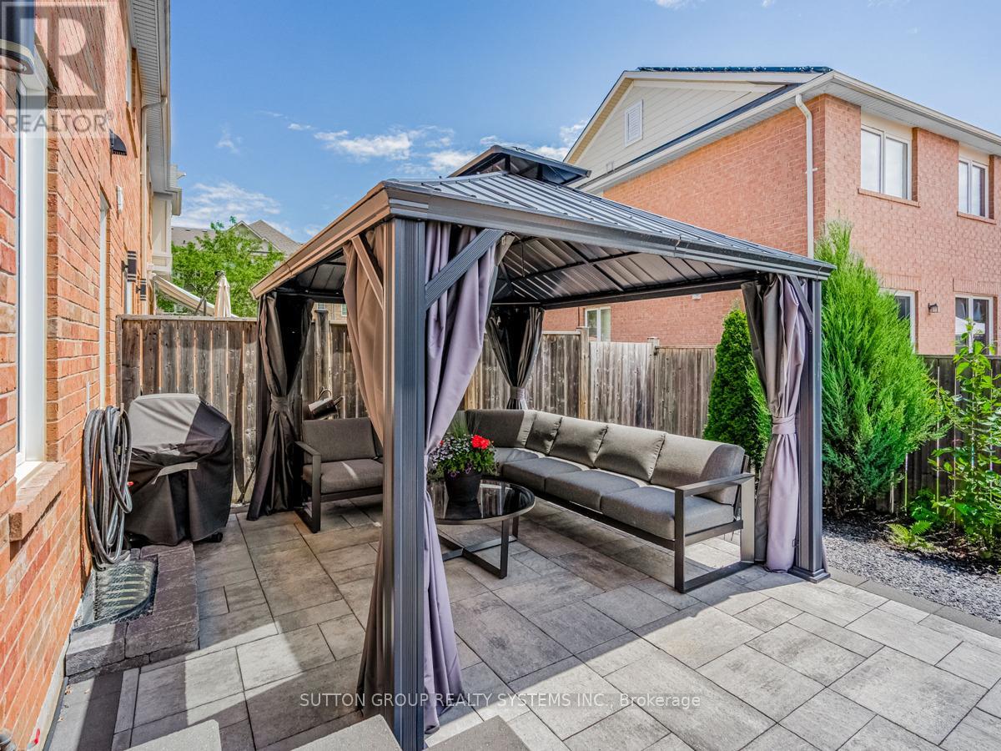3 Bedroom
3 Bathroom
Central Air Conditioning
Forced Air
$899,900
Welcome to this Stunning Modern Townhome in sought-after Coates Neighbourhood, ** End Unit!! Feels like a Semi! ** The Main Floor features a Beautifully Refinished Kitchen with quartz countertops (2019) Centre Island Breakfast Bar, Upgraded Whirlpool Appliances, The Kitchen seamlessly opens up to the living room which boasts hardwood floors, Built in Cabinets, creating an optimal and flowing floor plan a true organizers dream. This home offers 3 spacious Bedrooms, 3 Baths, including an ensuite in the Primary Bedroom with loads of closet space. The large basement is versatile, currently serving as an open area gym and offering plenty of additional storage space (dont miss under the stairs too).Front Landscaping is designed with native trees for privacy, low maintenance garden and patio stones installed in 2020, capable of supporting heavy weight. The rear garden retreat mirrors the front with matching stone sitting area, a large metal gazebo equipped with privacy curtains and mosquito netting and native trees add to creating a private, serene setting. The low-maintenance garden was completed in 2021. Enjoy the convenience of a Natural Gas BBQ Hook Up (no more propane tanks!)This modern, immaculate home awaits the pickiest of buyers. Move in Ready! **** EXTRAS **** Gazebo with privacy curtains and mosquito netting, natural gas bbq hook up, Raised Garden Bed, All Light Fixtures, All Blinds (excl curtains) Upgraded Whirlpool Fridge, Stove, Dishwasher, Washer & Dryer, Workbench & Wall Cabinets in garage (id:27910)
Property Details
|
MLS® Number
|
W8455406 |
|
Property Type
|
Single Family |
|
Community Name
|
Coates |
|
Parking Space Total
|
3 |
|
Structure
|
Porch |
Building
|
Bathroom Total
|
3 |
|
Bedrooms Above Ground
|
3 |
|
Bedrooms Total
|
3 |
|
Basement Type
|
Full |
|
Construction Style Attachment
|
Attached |
|
Cooling Type
|
Central Air Conditioning |
|
Exterior Finish
|
Brick |
|
Foundation Type
|
Concrete |
|
Heating Fuel
|
Natural Gas |
|
Heating Type
|
Forced Air |
|
Stories Total
|
2 |
|
Type
|
Row / Townhouse |
|
Utility Water
|
Municipal Water |
Parking
Land
|
Acreage
|
No |
|
Sewer
|
Sanitary Sewer |
|
Size Irregular
|
29.09 X 80.5 Ft |
|
Size Total Text
|
29.09 X 80.5 Ft |
Rooms
| Level |
Type |
Length |
Width |
Dimensions |
|
Second Level |
Primary Bedroom |
3.96 m |
3.84 m |
3.96 m x 3.84 m |
|
Second Level |
Bedroom 2 |
3.1 m |
3.1 m |
3.1 m x 3.1 m |
|
Second Level |
Bedroom 3 |
3.84 m |
2.64 m |
3.84 m x 2.64 m |
|
Second Level |
Laundry Room |
1.82 m |
1.64 m |
1.82 m x 1.64 m |
|
Basement |
Recreational, Games Room |
7.32 m |
6.71 m |
7.32 m x 6.71 m |
|
Main Level |
Dining Room |
3.66 m |
3.01 m |
3.66 m x 3.01 m |
|
Main Level |
Living Room |
5 m |
4.14 m |
5 m x 4.14 m |
|
Main Level |
Kitchen |
3.99 m |
2.57 m |
3.99 m x 2.57 m |














