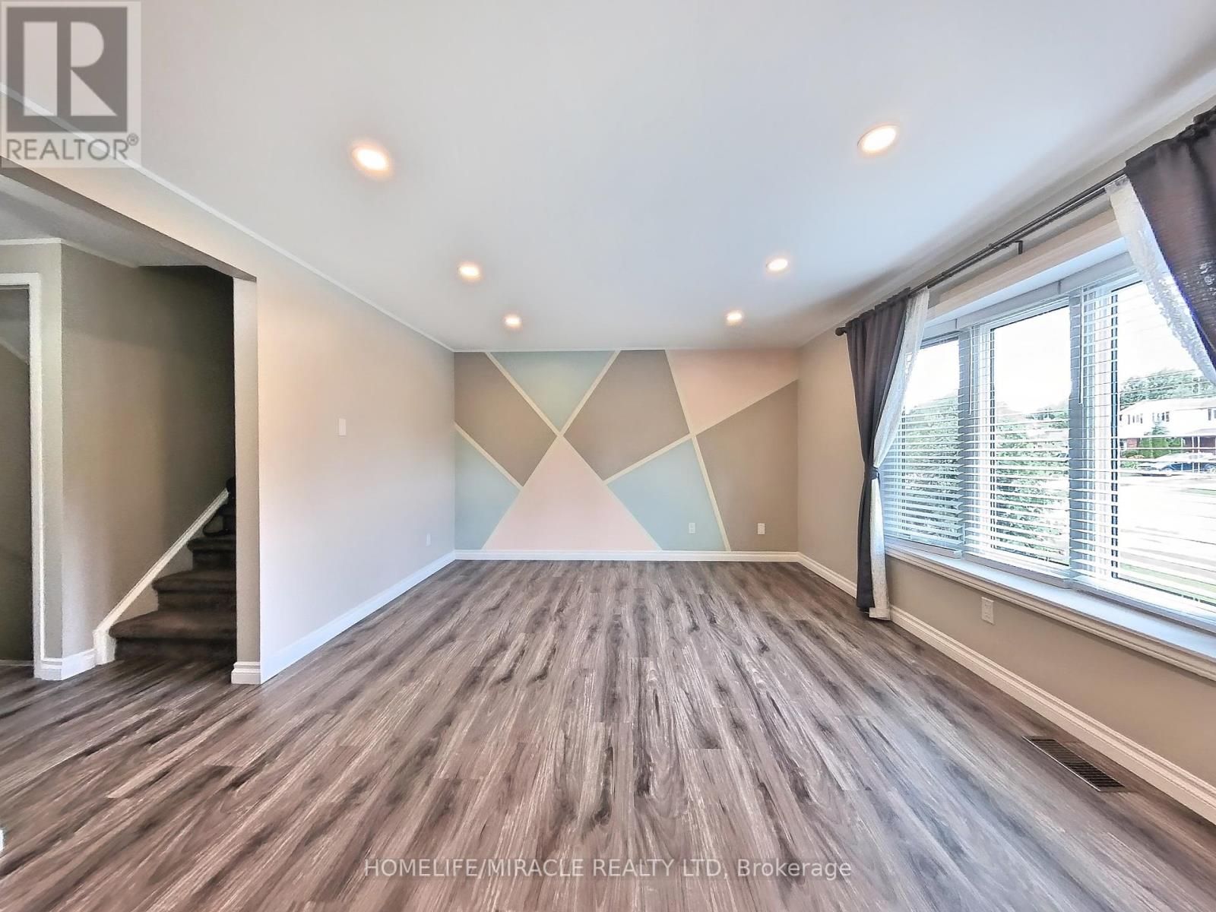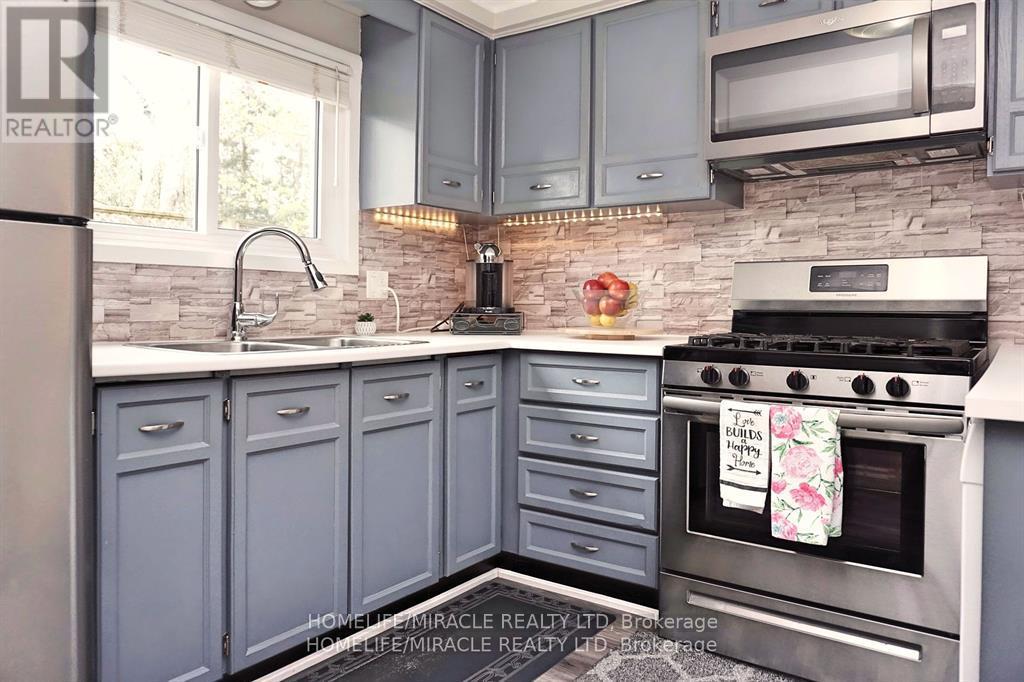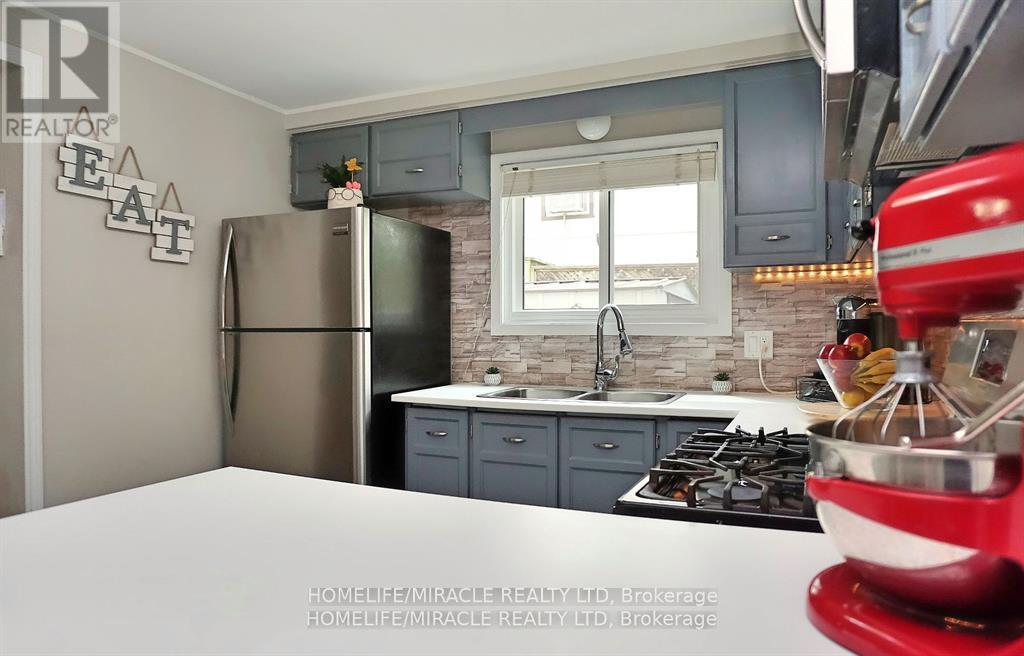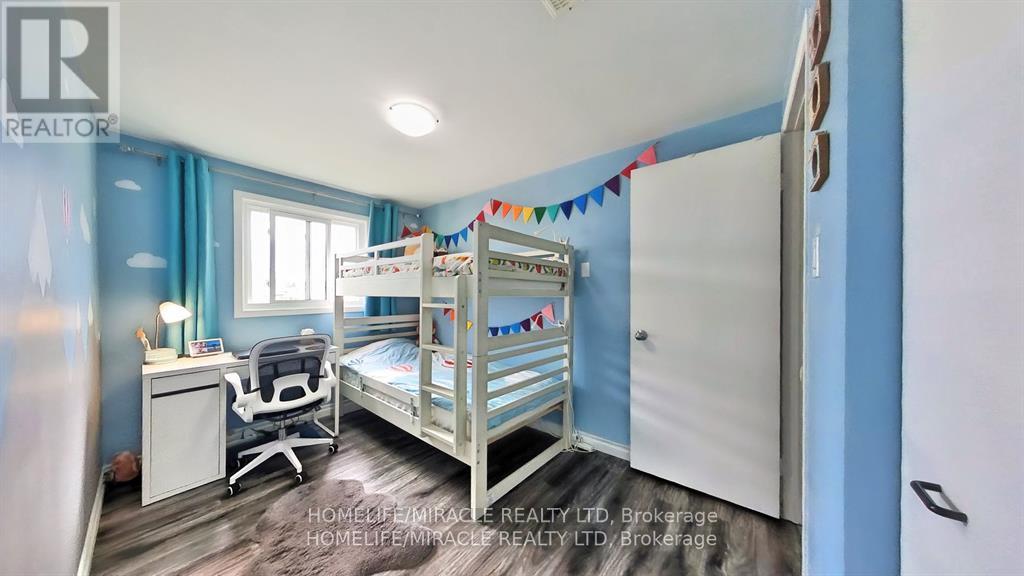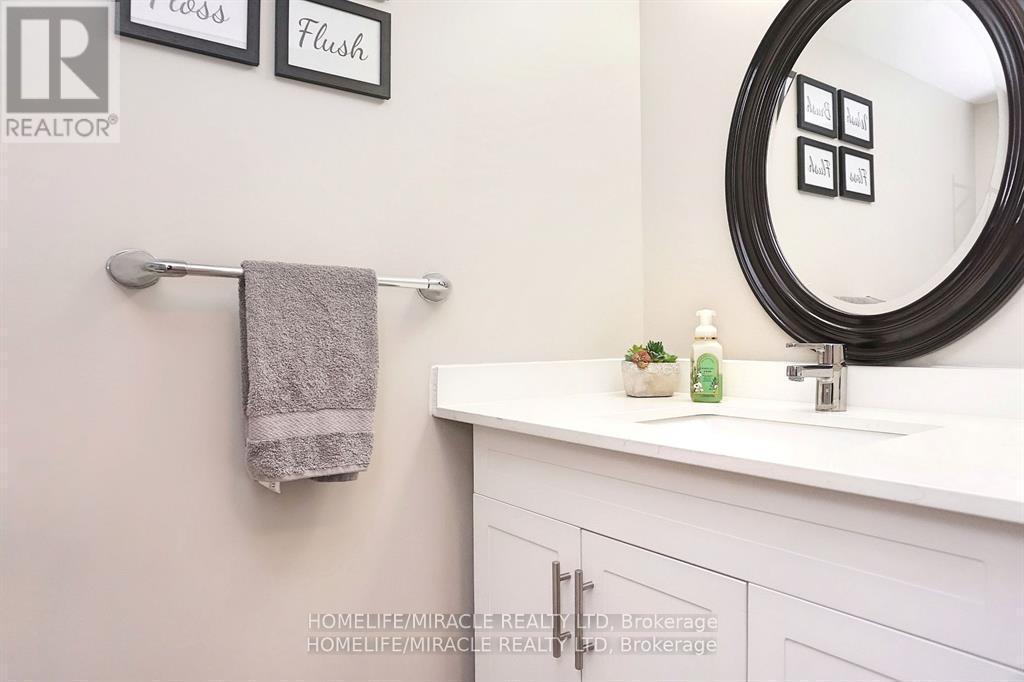3 Bedroom
2 Bathroom
Central Air Conditioning
Forced Air
$599,000
Welcome home! Nestled in the heart of Lakeshore, North Waterloo, this contemporary haven boasts an unbeatable location. Just steps away from top-rated schools, the serene Laurel Creek Conservation Area, numerous amenities, and convenient highway access, this home offers unparalleled modern comfort and convenience.Interior Features:Living Space: Sleek modern floors guide you through an airy living area bathed in natural light from generous windows.Kitchen: The well-appointed kitchen features ample storage, expansive countertops, stainless steel appliances, and a seamless flow into the dining area, making it an ideal spot for both cooking and entertaining.Outdoor Area: Step outside through the glass sliding door to your private deck and expansive fenced yard, perfect for endless outdoor enjoyment and relaxation.Primary Bedroom: Upstairs, retreat to the primary bedroom with its double-door closets for added storage.Additional Bedrooms: Two additional bedrooms offer comfort and versatility.Bathroom: The stylish 4-piece bathroom is adorned with exquisite finishes.Venture downstairs to the finished basement, where another versatile living space awaits. Whether used as a play area, home office, fitness zone, or additional lounge, this flexible space caters to your every need. The basement also includes a convenient powder room. ** This is a linked property.** (id:27910)
Property Details
|
MLS® Number
|
X8471236 |
|
Property Type
|
Single Family |
|
Amenities Near By
|
Public Transit |
|
Community Features
|
School Bus |
|
Features
|
Irregular Lot Size |
|
Parking Space Total
|
3 |
Building
|
Bathroom Total
|
2 |
|
Bedrooms Above Ground
|
3 |
|
Bedrooms Total
|
3 |
|
Appliances
|
Water Heater |
|
Basement Development
|
Finished |
|
Basement Type
|
Full (finished) |
|
Construction Style Attachment
|
Detached |
|
Cooling Type
|
Central Air Conditioning |
|
Foundation Type
|
Poured Concrete |
|
Heating Fuel
|
Natural Gas |
|
Heating Type
|
Forced Air |
|
Stories Total
|
2 |
|
Type
|
House |
|
Utility Water
|
Municipal Water |
Land
|
Acreage
|
No |
|
Land Amenities
|
Public Transit |
|
Sewer
|
Sanitary Sewer |
|
Size Irregular
|
32.32 X 112.85 Ft |
|
Size Total Text
|
32.32 X 112.85 Ft |
Rooms
| Level |
Type |
Length |
Width |
Dimensions |
|
Second Level |
Primary Bedroom |
4.24 m |
2.84 m |
4.24 m x 2.84 m |
|
Second Level |
Bedroom 2 |
3.33 m |
2.39 m |
3.33 m x 2.39 m |
|
Second Level |
Bedroom 3 |
3.35 m |
2.49 m |
3.35 m x 2.49 m |
|
Second Level |
Bathroom |
2.18 m |
1.52 m |
2.18 m x 1.52 m |
|
Basement |
Recreational, Games Room |
4.67 m |
3.56 m |
4.67 m x 3.56 m |
|
Main Level |
Living Room |
5 m |
3.66 m |
5 m x 3.66 m |
|
Main Level |
Dining Room |
2.87 m |
2.31 m |
2.87 m x 2.31 m |
|
Other |
Kitchen |
2.87 m |
2.69 m |
2.87 m x 2.69 m |






