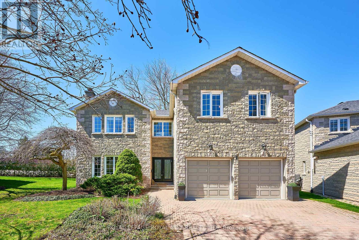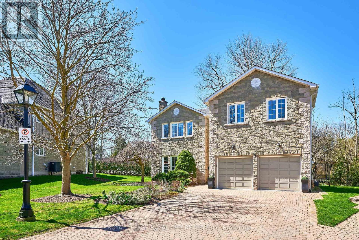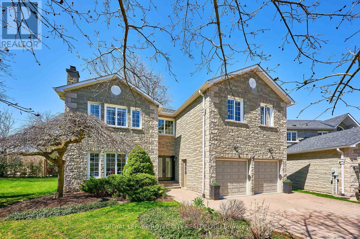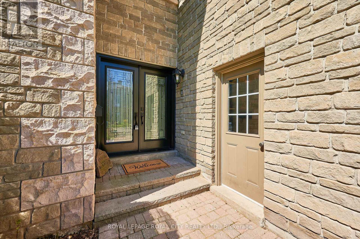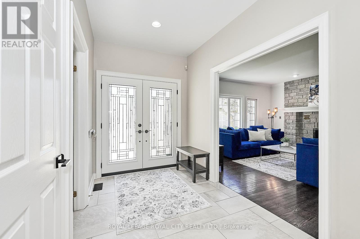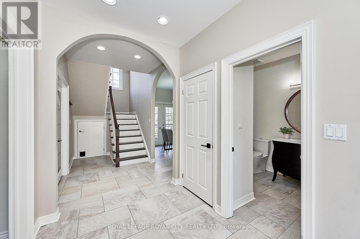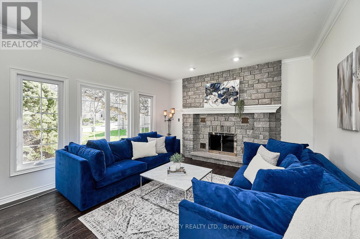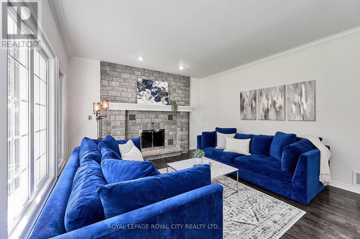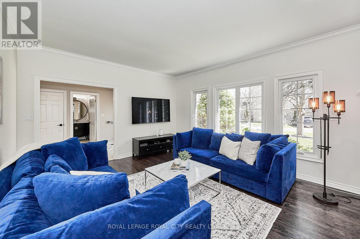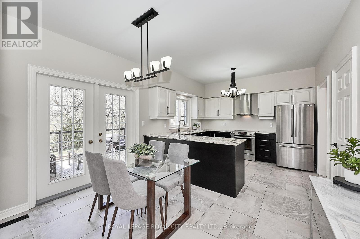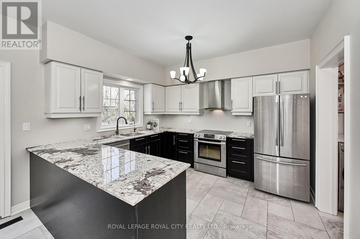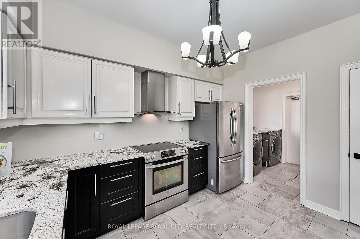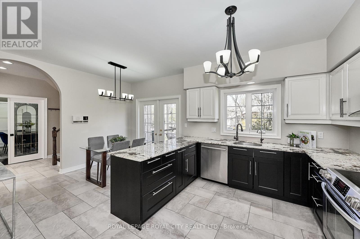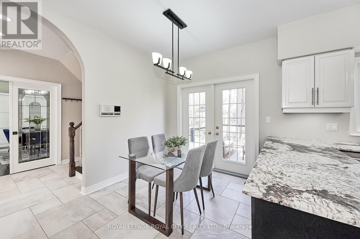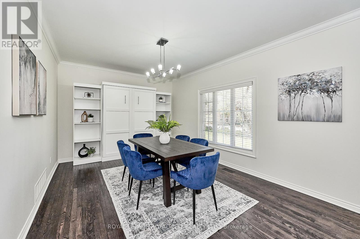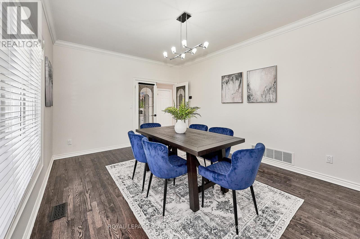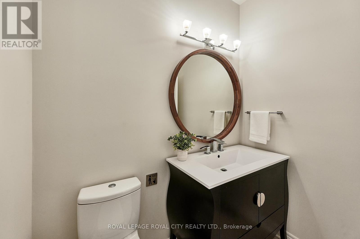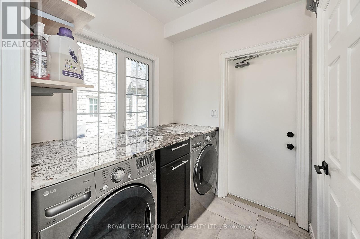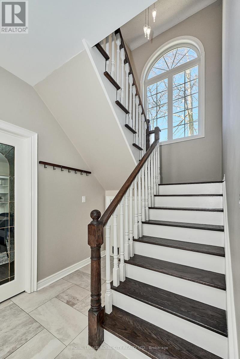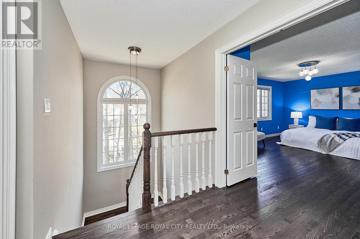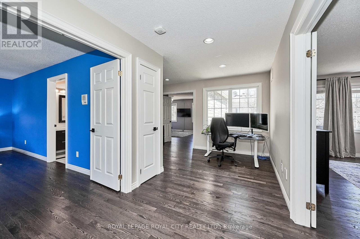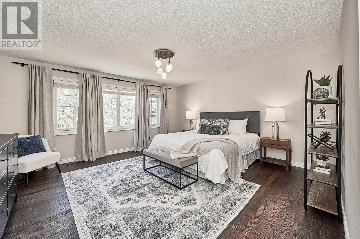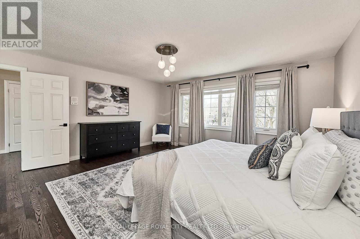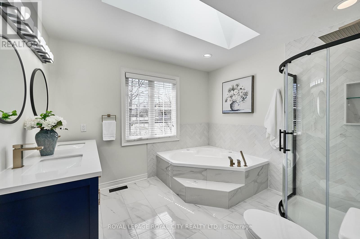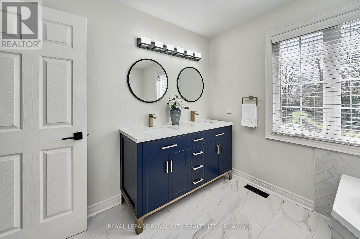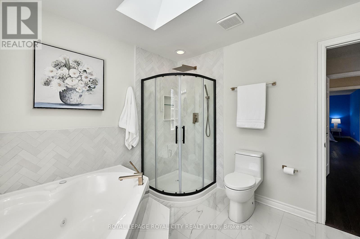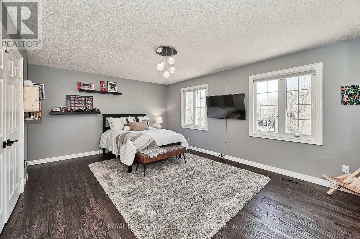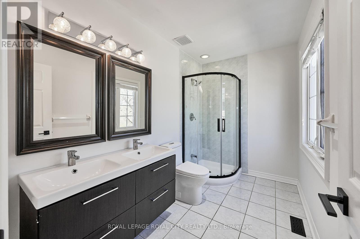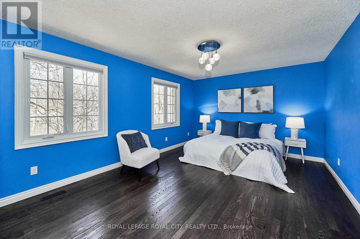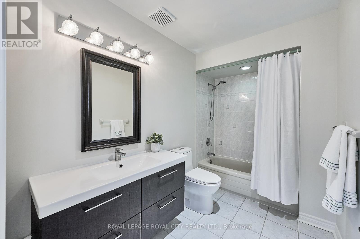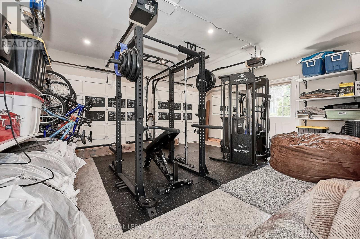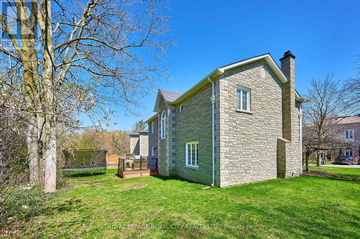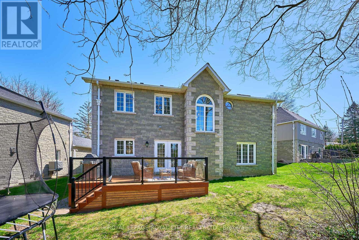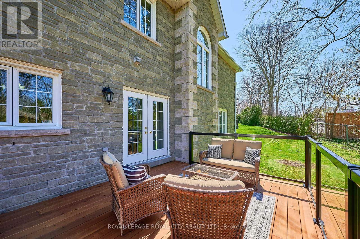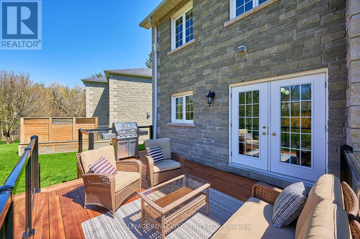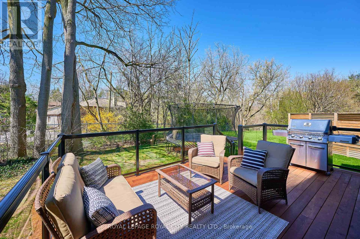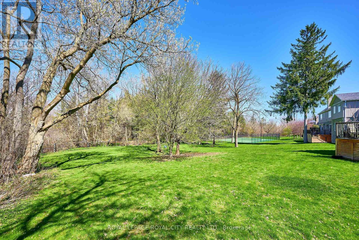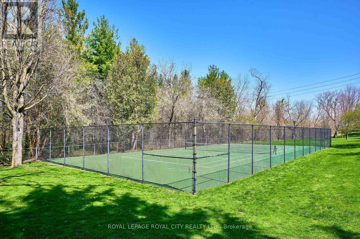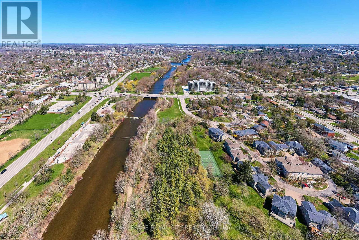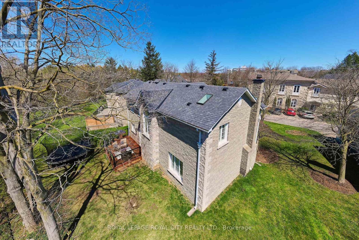#7 - 25 Manor Park Crescent Guelph, Ontario N1G 1A2
$1,550,000Maintenance,
$1,128.72 Monthly
Maintenance,
$1,128.72 MonthlyResidents of Manor Park hear the same thing over and over: I never knew this place existed... If you want to live in the country, but want all the benefits of being in the heart of the city - come and discover the charm and elegance of this stunning home in Manor Park, a place where craftsmanship and attention to detail have been celebrated since 1857. Situated in a prestigious enclave of limestone residences - this home offers nearly 2,600 square feet of beautifully designed living space perfect for both relaxing and entertaining. Each of the three massive bedrooms feature an en-suite, with the primary bathroom freshly renovated to provide a spa-like experience. The beautifully updated kitchen is sure to delight any chef. The pristine stone exteriors, well-kept lawns, and vibrant gardens provide a picturesque setting that feels lifted right out of a magazine. Enjoy the peacefulness of your own backyard, watch the sunset from your glass and red cedar deck, hit a workout in the heated home gym, or step out front and walk the many trails along the river that lead to morning coffee or downtown for an evening dinner with friends. Living in Manor Park means enjoying all the perks of condominium living without any of the maintenance worries. From the roofing to the landscaping, every detail is taken care of, freeing up your time for enjoying activities like tennis on the private court. Being a part of this beloved community, youll see why these homes are so highly prized and rarely available. Schedule your tour today. **** EXTRAS **** Condo Fees Incl: a) Structural Elements, Roof, Windows, Exterior Doors, Stonework, Driveway and Building Insurance; b) Common Elements including: Landscaping, Snow Removal, Tennis Court, Visitor Parking, and Prop Management fee (id:27910)
Open House
This property has open houses!
1:00 pm
Ends at:3:00 pm
Property Details
| MLS® Number | X8275666 |
| Property Type | Single Family |
| Community Name | Old University |
| Community Features | Pet Restrictions |
| Features | In Suite Laundry |
| Parking Space Total | 6 |
| Structure | Tennis Court, Deck |
Building
| Bathroom Total | 4 |
| Bedrooms Above Ground | 3 |
| Bedrooms Total | 3 |
| Appliances | Garage Door Opener Remote(s), Central Vacuum, Water Heater - Tankless, Water Meter, Water Softener, Dishwasher, Dryer, Freezer, Garage Door Opener, Oven, Range, Refrigerator, Washer, Window Coverings |
| Cooling Type | Central Air Conditioning |
| Exterior Finish | Stone |
| Fireplace Present | Yes |
| Fireplace Total | 1 |
| Foundation Type | Concrete |
| Heating Fuel | Natural Gas |
| Heating Type | Forced Air |
| Stories Total | 2 |
| Type | Apartment |
Parking
| Attached Garage |
Land
| Acreage | No |
| Landscape Features | Lawn Sprinkler |
Rooms
| Level | Type | Length | Width | Dimensions |
|---|---|---|---|---|
| Second Level | Bathroom | Measurements not available | ||
| Second Level | Bathroom | Measurements not available | ||
| Second Level | Bathroom | -6 | ||
| Second Level | Primary Bedroom | 5.72 m | 4.93 m | 5.72 m x 4.93 m |
| Second Level | Bedroom | 4.83 m | 5.59 m | 4.83 m x 5.59 m |
| Second Level | Bedroom | 3.61 m | 5.61 m | 3.61 m x 5.61 m |
| Main Level | Living Room | 4.17 m | 4.93 m | 4.17 m x 4.93 m |
| Main Level | Dining Room | 3.63 m | 5.03 m | 3.63 m x 5.03 m |
| Main Level | Kitchen | 3.58 m | 3.12 m | 3.58 m x 3.12 m |
| Main Level | Eating Area | 3.58 m | 2.49 m | 3.58 m x 2.49 m |
| Main Level | Laundry Room | 1.98 m | 1.85 m | 1.98 m x 1.85 m |
| Main Level | Bathroom | Measurements not available |

