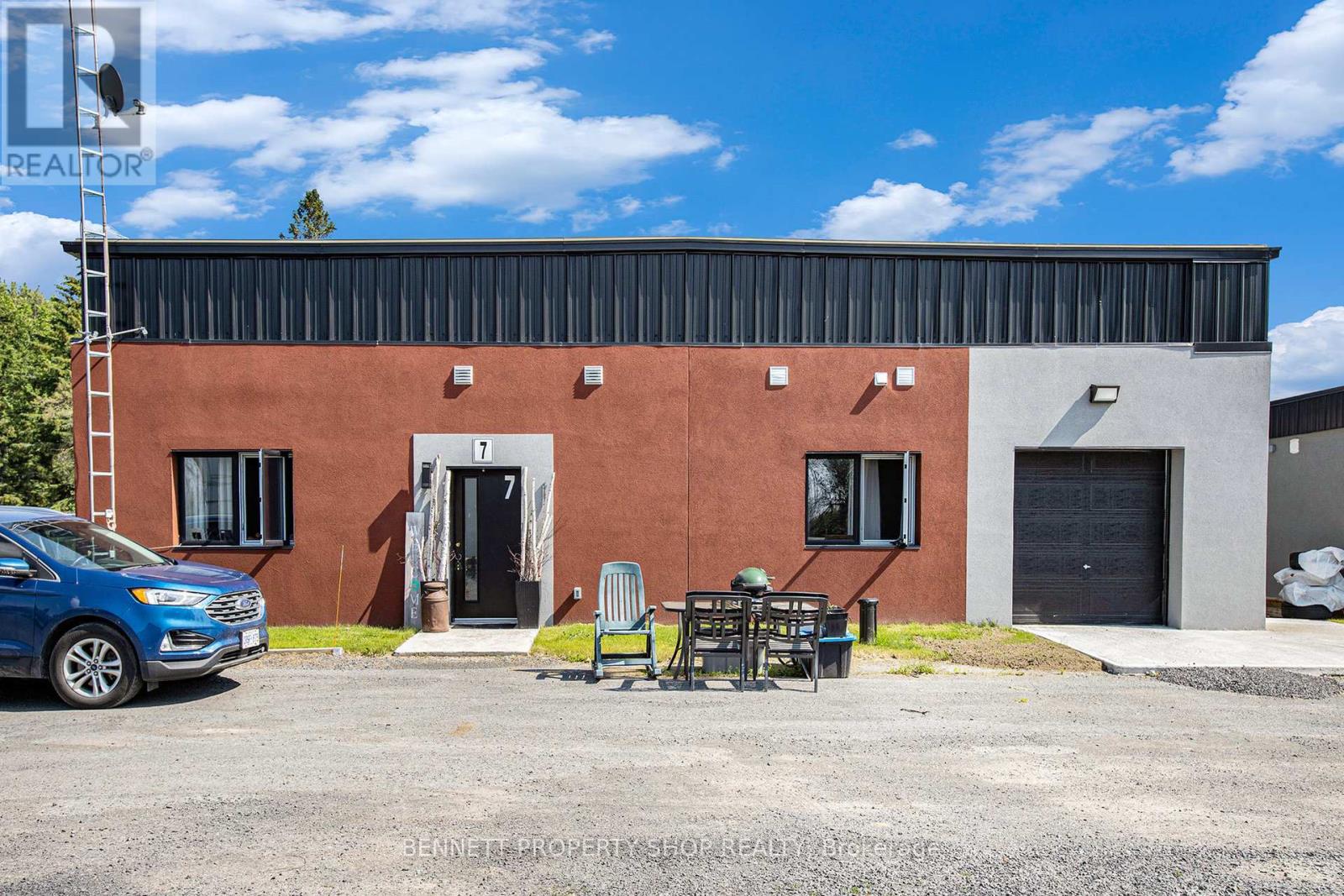7 - 3880 County Rd 7 South Dundas, Ontario K0C 1H0
$1,750 Monthly
Welcome to your peaceful new retreat! This renovated 2-bedroom, 1-bath apartment offers easy, one-level living in a serene country setting. Sitting on a spacious 6-acre property, you'll enjoy wide open green spaces, ideal for relaxing outdoors, or just soaking in the fresh country air. Step inside to find a bright neutral interior featuring a crisp kitchen, stylish LVP flooring, and fresh finishes throughout. With a dedicated parking spot included, day-to-day living is both simple and convenient. Best of all, you're just under 15 minutes from all the essentials, including shopping and the Winchester Hospital, while still feeling tucked away from the hustle and bustle of town. Don't miss your chance to enjoy comfort, space, and tranquility all in one. Viewings available only after July 15th. (id:28469)
Property Details
| MLS® Number | X12274622 |
| Property Type | Multi-family |
| Community Name | 704 - South Dundas (Williamsburgh) Twp |
| Features | In Suite Laundry |
| Parking Space Total | 1 |
Building
| Bathroom Total | 1 |
| Bedrooms Above Ground | 2 |
| Bedrooms Total | 2 |
| Amenities | Separate Heating Controls |
| Appliances | Dishwasher, Stove, Refrigerator |
| Exterior Finish | Concrete |
| Foundation Type | Concrete |
| Heating Fuel | Electric |
| Heating Type | Baseboard Heaters |
| Size Interior | 700 - 1,100 Ft2 |
| Type | Other |
Parking
| No Garage |
Land
| Acreage | No |
| Sewer | Septic System |
| Size Depth | 492 Ft ,8 In |
| Size Frontage | 442 Ft ,3 In |
| Size Irregular | 442.3 X 492.7 Ft |
| Size Total Text | 442.3 X 492.7 Ft |
Rooms
| Level | Type | Length | Width | Dimensions |
|---|---|---|---|---|
| Main Level | Living Room | 5.27 m | 5.56 m | 5.27 m x 5.56 m |
| Main Level | Kitchen | 2.33 m | 5.56 m | 2.33 m x 5.56 m |
| Main Level | Primary Bedroom | 3.4 m | 6.95 m | 3.4 m x 6.95 m |
| Main Level | Bathroom | 3.12 m | 1.83 m | 3.12 m x 1.83 m |
| Main Level | Bedroom 2 | 4.21 m | 3.22 m | 4.21 m x 3.22 m |
| Main Level | Utility Room | 1.58 m | 1.83 m | 1.58 m x 1.83 m |















