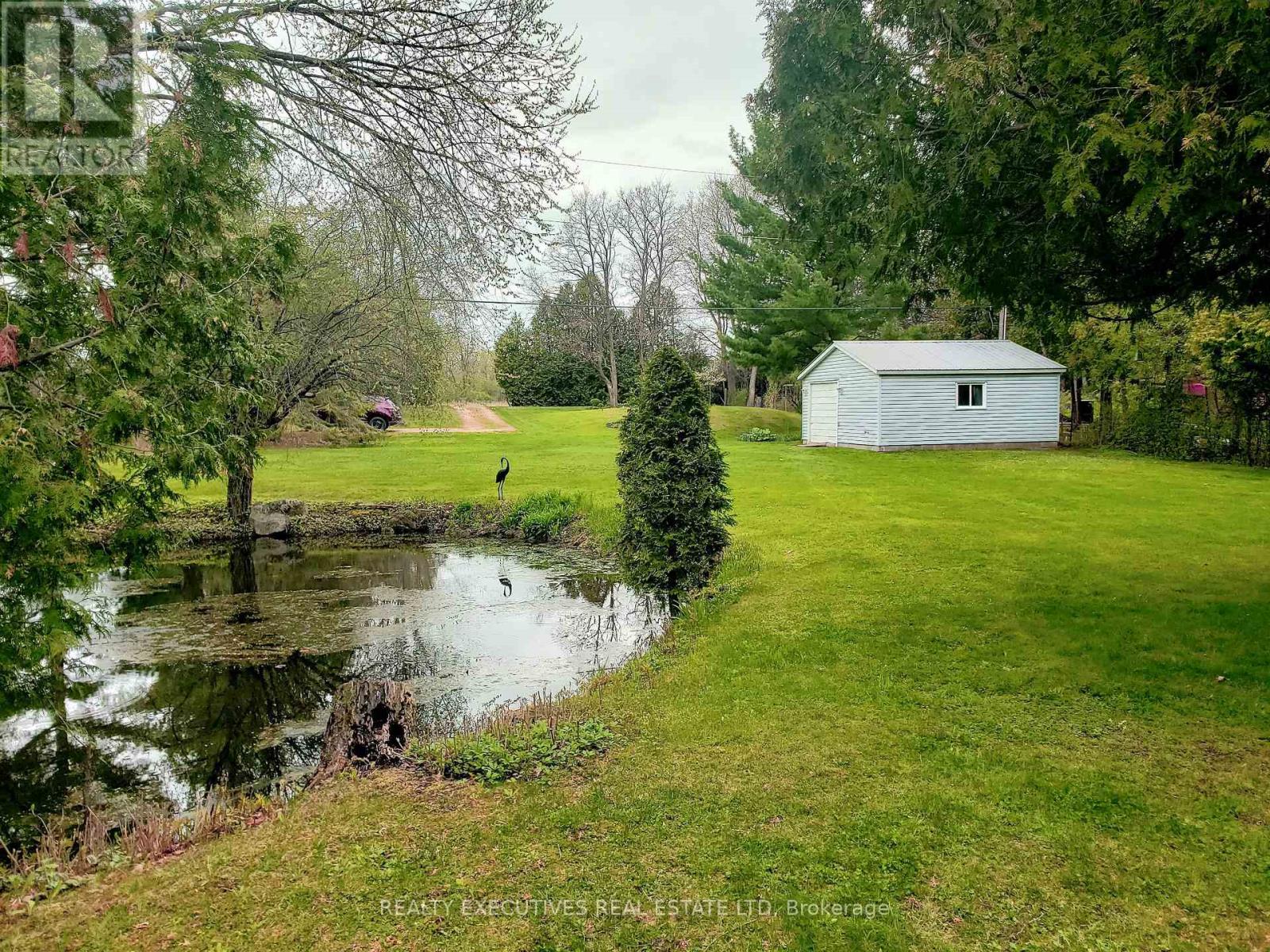7 B1 Road Rideau Lakes, Ontario K0G 1L0
$695,000
Nestled on the shores of pristine Bass lake a 4 season waterfront oasis awaits you. This fully furnished 3 bedroom, 2 bath property boasts 100+ feet of quality waterfront (gradual entry with a sand /stone bottom) offering exceptional swimming, boating and fishing. Spacious, level grounds, perennial gardens, and an inlet pond enrich this peaceful setting. A detached garage provides additional storage and a heated workshop. Inside this low maintenance cottage/home, the open concept great room integrates the dining, living, and modern kitchen areas into a functional space with a great lakeview. Bedrooms, baths and a utility/laundry room complete the living area. Step out onto the roomy front deck and relax and enjoy the vista and lake breezes. Location, location...Your happy place is conveniently located a short hour from Ottawa or Kingston and just minutes from heritage Perth or Smiths Falls. B1 Road Assoc. fees $275./yr includes plowing and upkeep. *** Please do not park or drive on the lawn... *** (id:28469)
Open House
This property has open houses!
12:00 pm
Ends at:2:00 pm
Property Details
| MLS® Number | X12147643 |
| Property Type | Single Family |
| Community Name | 820 - Rideau Lakes (South Elmsley) Twp |
| Community Features | Fishing |
| Easement | Easement |
| Features | Irregular Lot Size, Level, Carpet Free, Country Residential |
| Parking Space Total | 3 |
| Structure | Deck, Porch, Dock |
| View Type | Lake View, Direct Water View |
| Water Front Type | Waterfront |
Building
| Bathroom Total | 2 |
| Bedrooms Above Ground | 3 |
| Bedrooms Total | 3 |
| Age | 31 To 50 Years |
| Amenities | Separate Heating Controls |
| Appliances | Water Heater, Water Treatment, Dryer, Microwave, Stove, Washer, Refrigerator |
| Architectural Style | Bungalow |
| Basement Type | Crawl Space |
| Cooling Type | Wall Unit |
| Exterior Finish | Vinyl Siding |
| Foundation Type | Block |
| Half Bath Total | 1 |
| Heating Fuel | Electric |
| Heating Type | Baseboard Heaters |
| Stories Total | 1 |
| Size Interior | 700 - 1,100 Ft2 |
| Type | House |
| Utility Water | Lake/river Water Intake, Drilled Well |
Parking
| Detached Garage | |
| Garage |
Land
| Access Type | Year-round Access, Private Docking |
| Acreage | No |
| Sewer | Septic System |
| Size Depth | 311 Ft ,9 In |
| Size Frontage | 110 Ft |
| Size Irregular | 110 X 311.8 Ft ; Lake Inlet/pond |
| Size Total Text | 110 X 311.8 Ft ; Lake Inlet/pond|1/2 - 1.99 Acres |
| Surface Water | Pond Or Stream |
| Zoning Description | Seasonal |
Rooms
| Level | Type | Length | Width | Dimensions |
|---|---|---|---|---|
| Ground Level | Bedroom | 3.4 m | 2.8 m | 3.4 m x 2.8 m |
| Ground Level | Utility Room | 3.3 m | 2 m | 3.3 m x 2 m |
| Ground Level | Bedroom 2 | 3.4 m | 2.9 m | 3.4 m x 2.9 m |
| Ground Level | Bedroom 3 | 3.4 m | 2.9 m | 3.4 m x 2.9 m |
Utilities
| Electricity | Installed |
| Wireless | Available |
| Electricity Connected | Connected |
| Telephone | Nearby |
| Sewer | Installed |

































