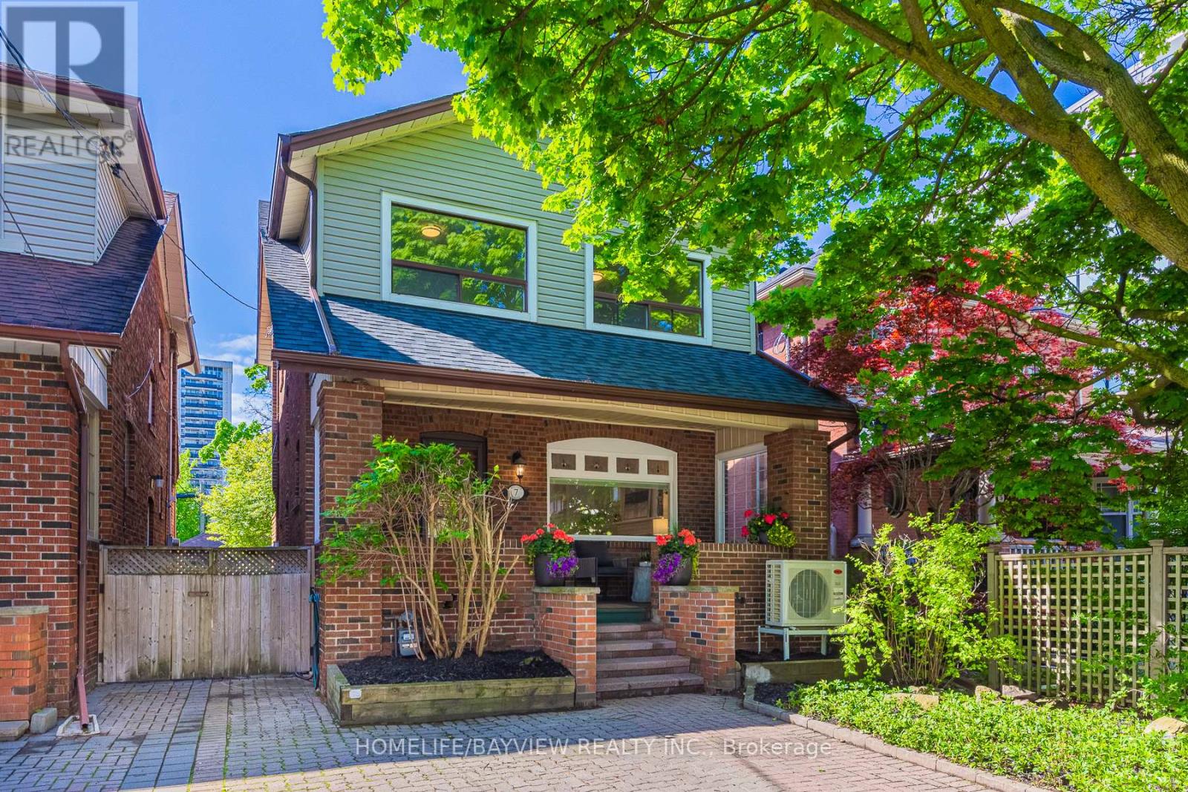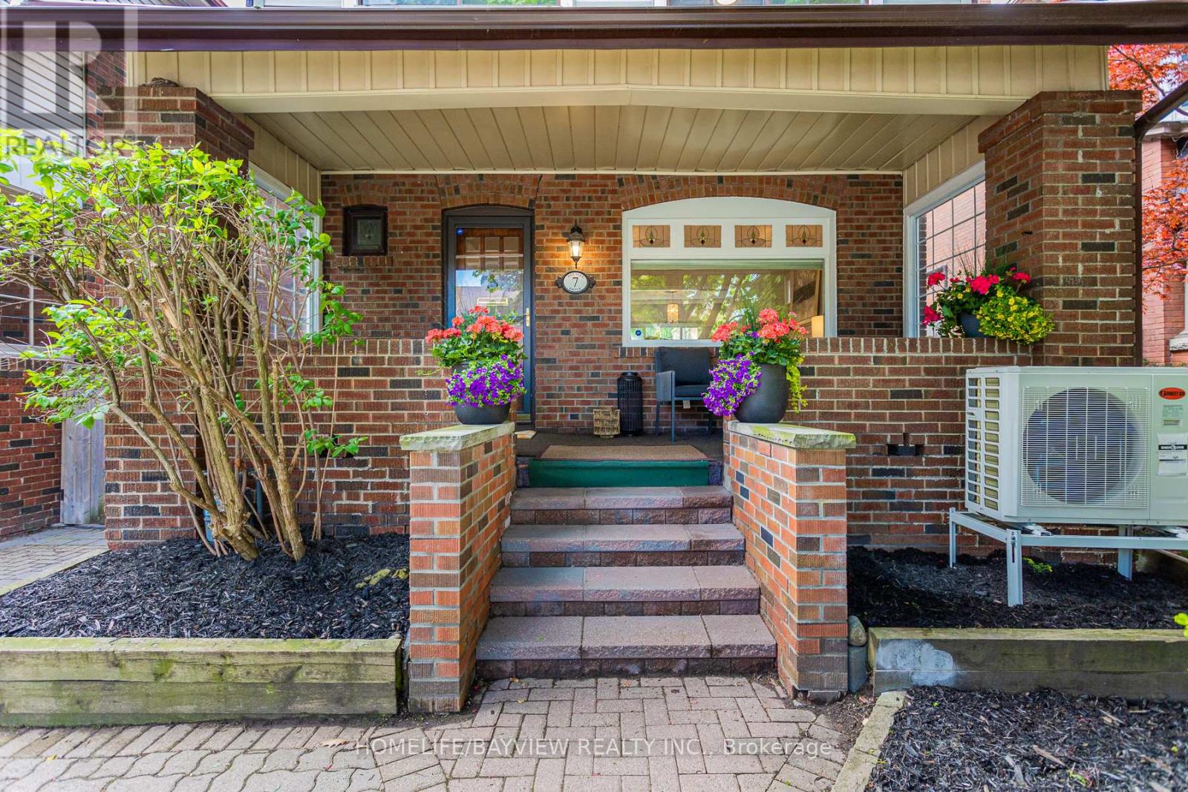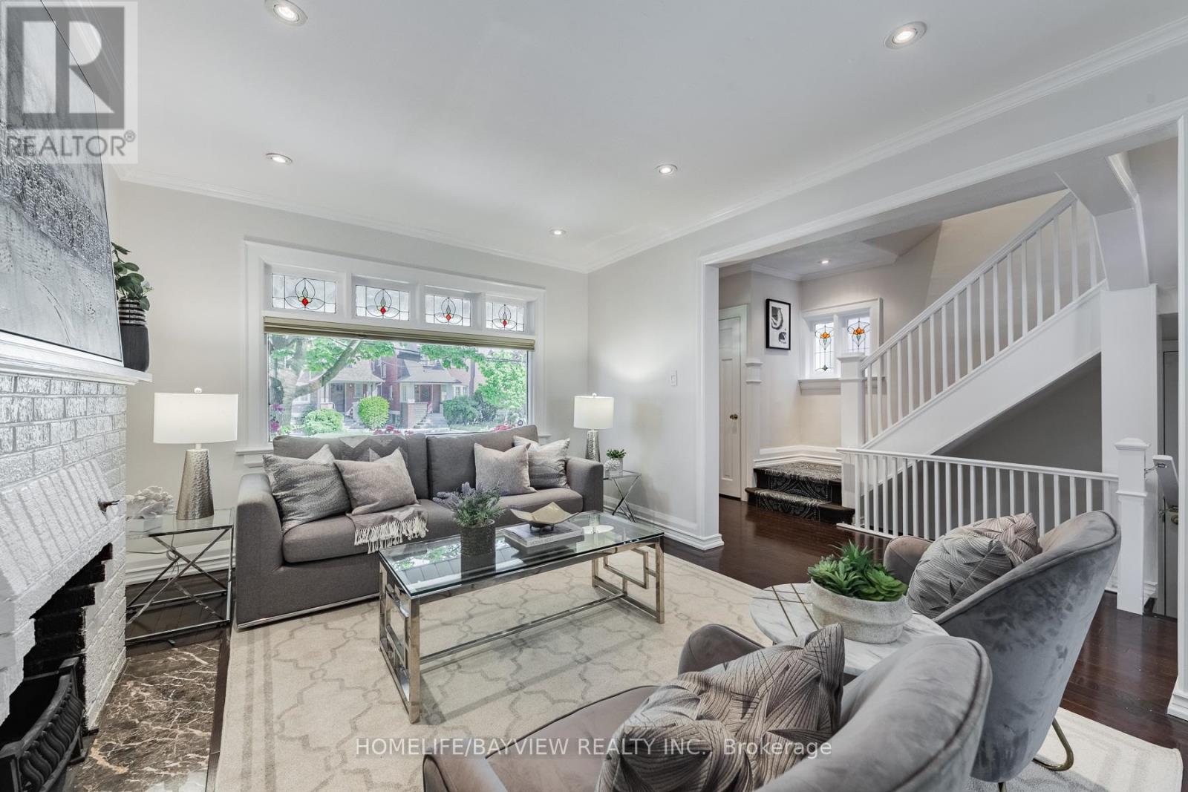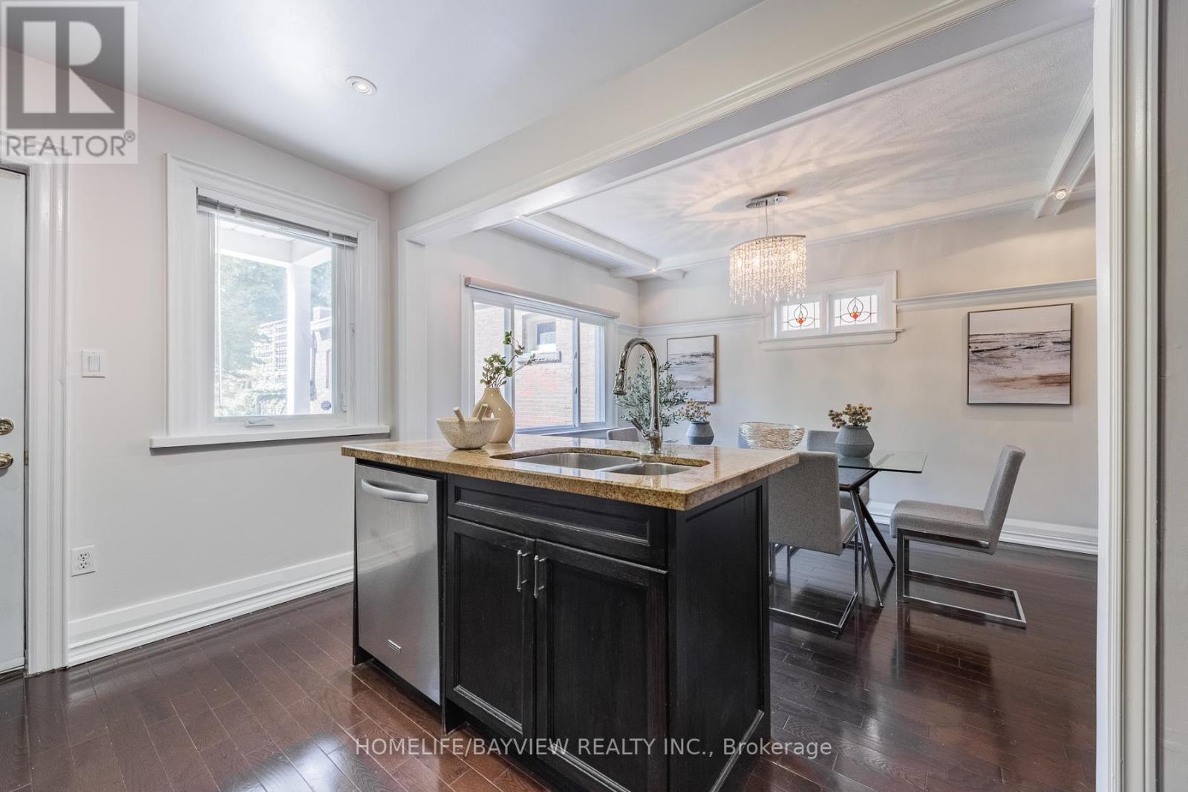4 Bedroom
2 Bathroom
Fireplace
Central Air Conditioning
Heat Pump
$1,799,900
A rare offering! A sun-filled detached family home with 4 bright, generously sized bedrooms, inviting verandah, 99 WALK SCORE & 4 minute walk to Davisville subway station. Steps to neighbourhood eateries, cafes, bakeries, LCBO, theatre and grocery stores. Close to bike lanes, bike paths, jogging trails and Beltline. Spacious main level features open concept kitchen overlooking formal dining room, charming stained glass windows. Separate side entrance leads to finished basement. Newly installed energy efficient heat pump (2023), high-efficiency York furnace (2023) and backyard deck (2022). Licensed front parking pad. School catchment area for newly built Davisville Junior P.S., Hodgson M.S., North Toronto C.I. and nearby to many private schools. (id:27910)
Property Details
|
MLS® Number
|
C8360442 |
|
Property Type
|
Single Family |
|
Community Name
|
Mount Pleasant West |
|
Amenities Near By
|
Public Transit, Schools |
|
Parking Space Total
|
2 |
Building
|
Bathroom Total
|
2 |
|
Bedrooms Above Ground
|
4 |
|
Bedrooms Total
|
4 |
|
Appliances
|
Water Meter, Blinds, Dishwasher, Dryer, Refrigerator, Stove, Washer |
|
Basement Features
|
Separate Entrance |
|
Basement Type
|
N/a |
|
Construction Style Attachment
|
Detached |
|
Cooling Type
|
Central Air Conditioning |
|
Exterior Finish
|
Brick |
|
Fireplace Present
|
Yes |
|
Foundation Type
|
Concrete |
|
Heating Fuel
|
Electric |
|
Heating Type
|
Heat Pump |
|
Stories Total
|
2 |
|
Type
|
House |
|
Utility Water
|
Municipal Water |
Parking
Land
|
Acreage
|
No |
|
Land Amenities
|
Public Transit, Schools |
|
Sewer
|
Sanitary Sewer |
|
Size Irregular
|
25 X 126 Ft |
|
Size Total Text
|
25 X 126 Ft |
Rooms
| Level |
Type |
Length |
Width |
Dimensions |
|
Second Level |
Primary Bedroom |
3.99 m |
2.9 m |
3.99 m x 2.9 m |
|
Second Level |
Bedroom 2 |
3.76 m |
2.74 m |
3.76 m x 2.74 m |
|
Second Level |
Bedroom 3 |
2.95 m |
2.74 m |
2.95 m x 2.74 m |
|
Second Level |
Bedroom 4 |
3.96 m |
2.9 m |
3.96 m x 2.9 m |
|
Basement |
Recreational, Games Room |
5.77 m |
3.23 m |
5.77 m x 3.23 m |
|
Basement |
Laundry Room |
5.41 m |
2.46 m |
5.41 m x 2.46 m |
|
Ground Level |
Living Room |
4.42 m |
3.4 m |
4.42 m x 3.4 m |
|
Ground Level |
Dining Room |
4.14 m |
3 m |
4.14 m x 3 m |
|
Ground Level |
Kitchen |
4.14 m |
2.84 m |
4.14 m x 2.84 m |





























