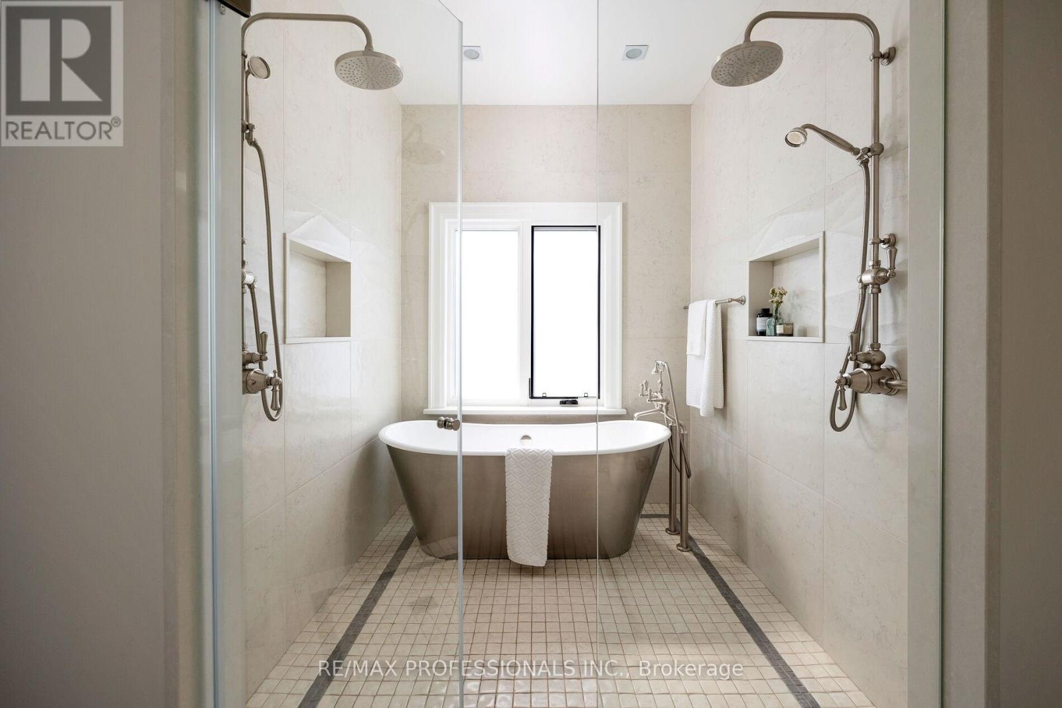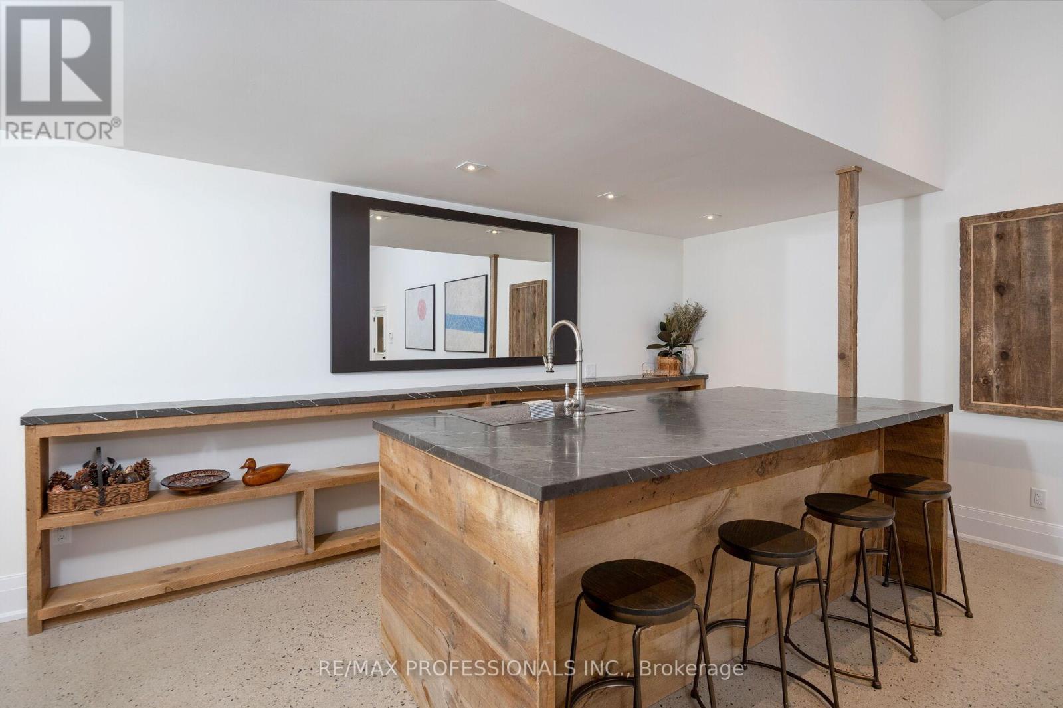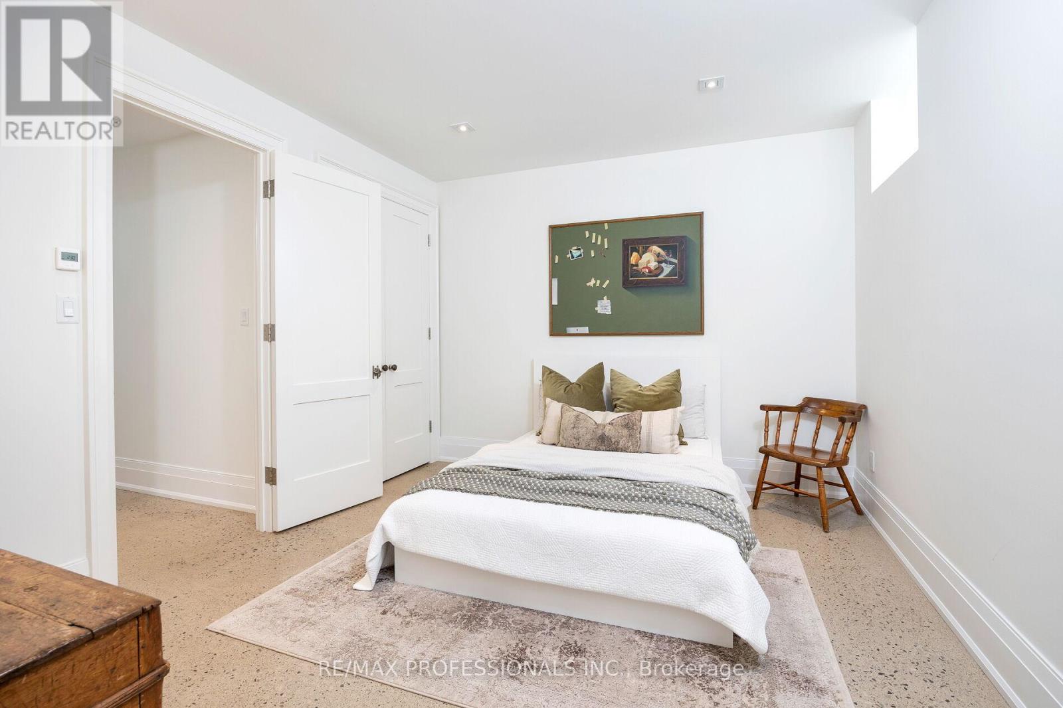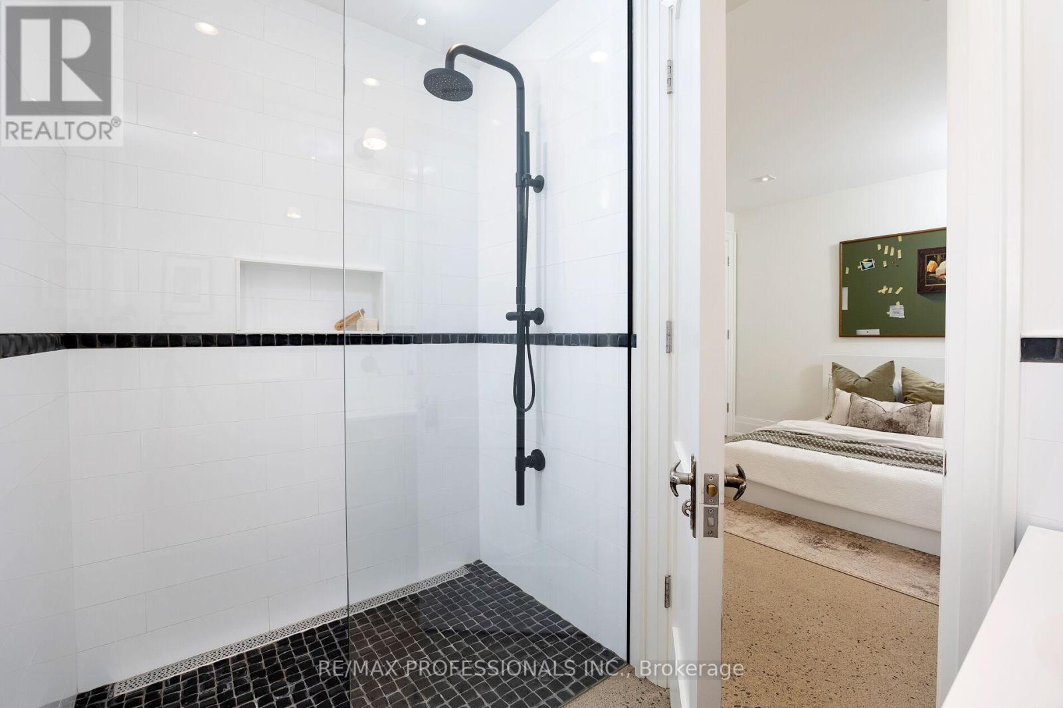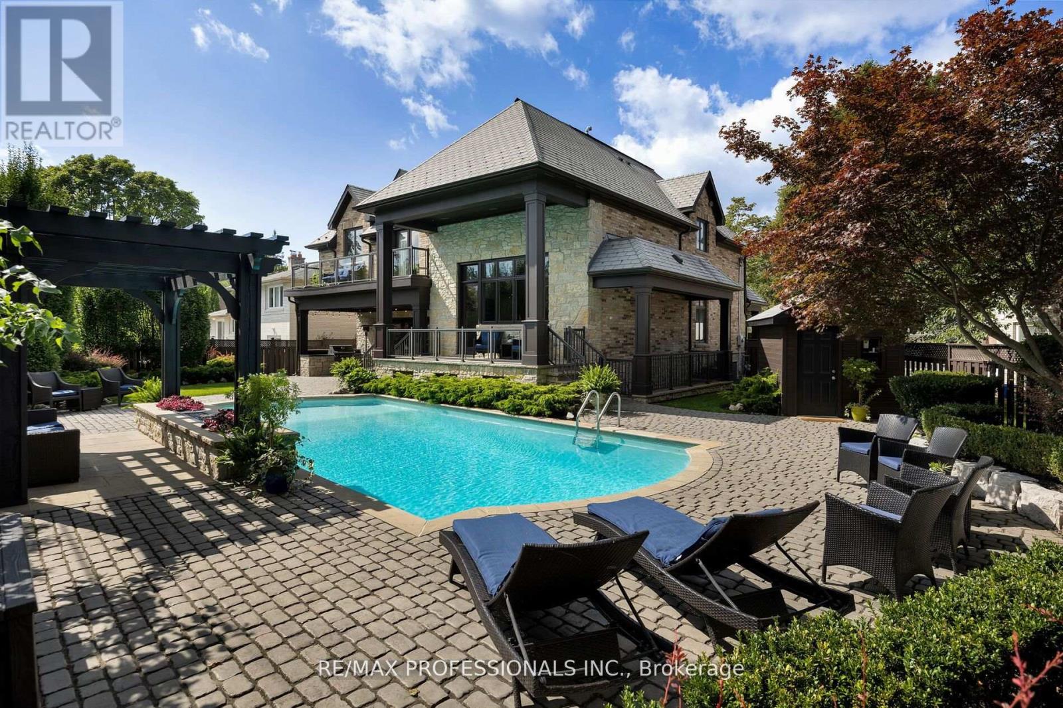4 Bedroom
6 Bathroom
Fireplace
Inground Pool
Central Air Conditioning, Ventilation System
Radiant Heat
$3,779,000
Welcome Home! Situated On A Quiet Court Off North Dr, This Spectacular Property Has It All! Custom Designed, 5000+ Sqft Home Built In 2014 By Renowned Construction Company Rusand Homes. Each Room Thoughtfully Curated, High End Finishes Throughout. Boasts Stunning Architectural & Design Details: Open Staircase, Oversized Windows & Doors, Soaring Ceilings (12 ft+), Too Many Features To List! A Dream Home For Families, Design Lovers & Entertainers Alike! 3+1 Beds, 6 Baths; Main Level W/ Elegant Office; Extra-Large Eat-in Chefs Kitchen W/ High-End Appliances; Sunken Great Room W/ Gas Fireplace & Glass Doors That Open Fully Onto Back Patio; Luxurious Primary Retreat Complete W/ Walk-In Closet, 6Pc Ensuite & Walk-Out To Balcony. 2 Additional Large Bedrooms W/ Ensuites, Automated Skylights & 2nd Flr Laundry. Lower Level Boasts 12ft ceilings & Massive Family Room, Wet Bar, Wine Cellar, 4th Bedrm W/ En-suite + Second Laundry Rm, Steam Rm, 3 Pc & Changeroom + Walk-Out To Extra-Deep Concrete Pool **** EXTRAS **** Professionally Landscaped Yard W/ Zoned In Ground Sprinklers For Low Maintenance Summer & Heated Driveway For \"No-Shovel\" Winter! An Impeccable Property With An Abundance of High Quality Custom Design - This Home Is Truly One-Of-A-Kind! (id:27910)
Property Details
|
MLS® Number
|
W8375820 |
|
Property Type
|
Single Family |
|
Community Name
|
Edenbridge-Humber Valley |
|
Features
|
Carpet Free, Sump Pump |
|
Parking Space Total
|
5 |
|
Pool Type
|
Inground Pool |
Building
|
Bathroom Total
|
6 |
|
Bedrooms Above Ground
|
3 |
|
Bedrooms Below Ground
|
1 |
|
Bedrooms Total
|
4 |
|
Appliances
|
Garage Door Opener Remote(s), Oven - Built-in, Central Vacuum, Water Heater - Tankless, Water Heater |
|
Basement Development
|
Finished |
|
Basement Features
|
Walk Out |
|
Basement Type
|
N/a (finished) |
|
Construction Status
|
Insulation Upgraded |
|
Construction Style Attachment
|
Detached |
|
Construction Style Split Level
|
Backsplit |
|
Cooling Type
|
Central Air Conditioning, Ventilation System |
|
Exterior Finish
|
Brick |
|
Fireplace Present
|
Yes |
|
Foundation Type
|
Concrete |
|
Heating Fuel
|
Natural Gas |
|
Heating Type
|
Radiant Heat |
|
Type
|
House |
|
Utility Water
|
Municipal Water |
Parking
Land
|
Acreage
|
No |
|
Sewer
|
Sanitary Sewer |
|
Size Irregular
|
40.75 X 131.08 Ft ; Irregular Pie Shape |
|
Size Total Text
|
40.75 X 131.08 Ft ; Irregular Pie Shape|under 1/2 Acre |
Rooms
| Level |
Type |
Length |
Width |
Dimensions |
|
Second Level |
Primary Bedroom |
6.08 m |
5.79 m |
6.08 m x 5.79 m |
|
Second Level |
Bedroom 2 |
5.17 m |
4.28 m |
5.17 m x 4.28 m |
|
Second Level |
Bedroom 3 |
5.17 m |
3.68 m |
5.17 m x 3.68 m |
|
Basement |
Family Room |
11.75 m |
5.92 m |
11.75 m x 5.92 m |
|
Basement |
Bedroom 4 |
3.85 m |
3.7 m |
3.85 m x 3.7 m |
|
Basement |
Other |
5.65 m |
5.17 m |
5.65 m x 5.17 m |
|
Main Level |
Living Room |
7.84 m |
4.33 m |
7.84 m x 4.33 m |
|
Main Level |
Kitchen |
6.35 m |
6.63 m |
6.35 m x 6.63 m |
|
Main Level |
Dining Room |
6.14 m |
5.04 m |
6.14 m x 5.04 m |
|
Main Level |
Office |
4.63 m |
2.26 m |
4.63 m x 2.26 m |


























