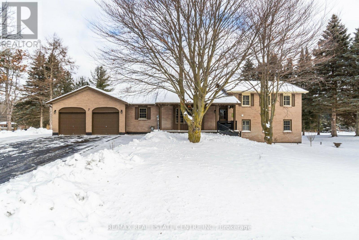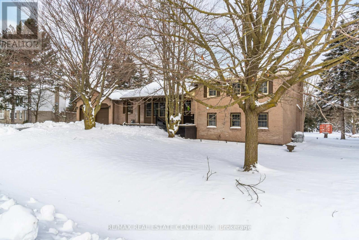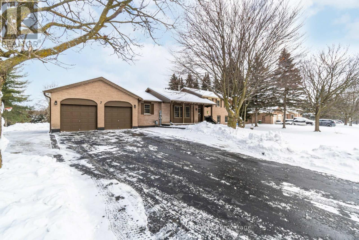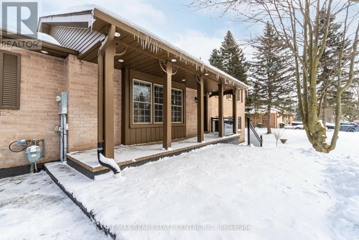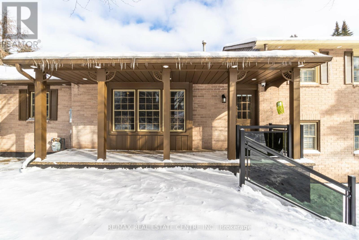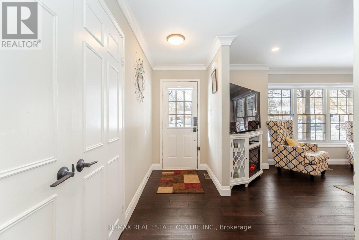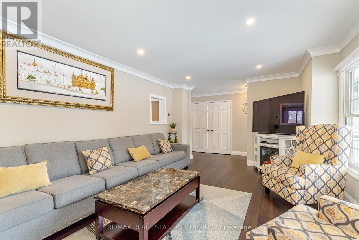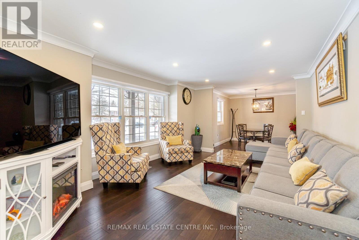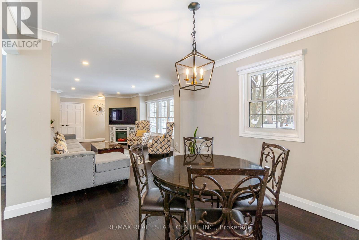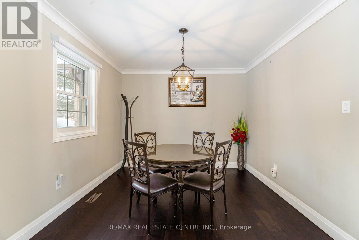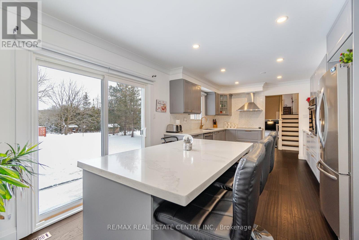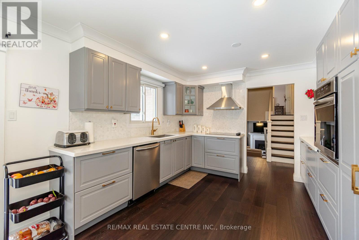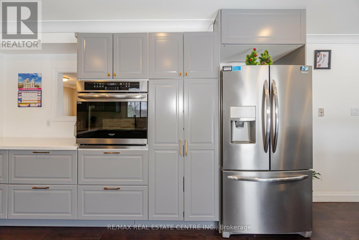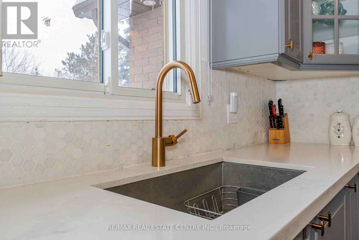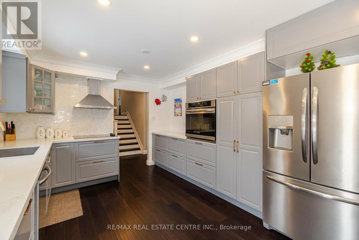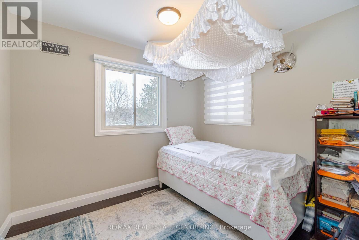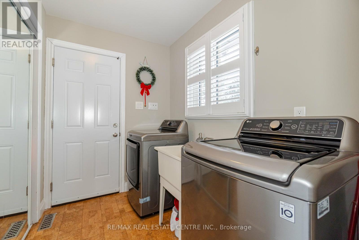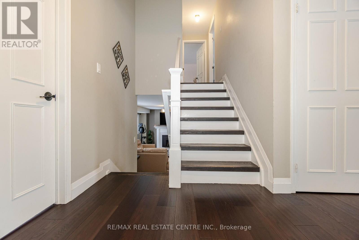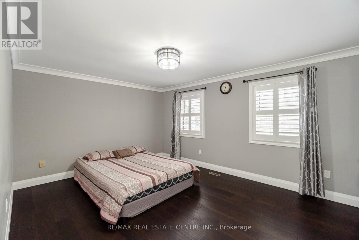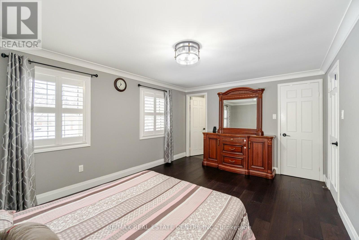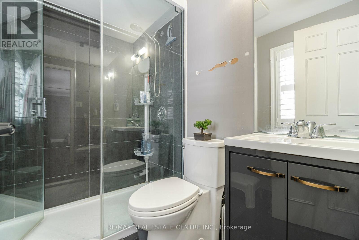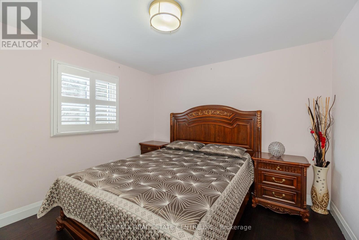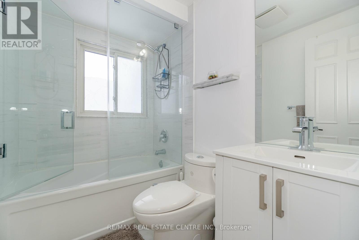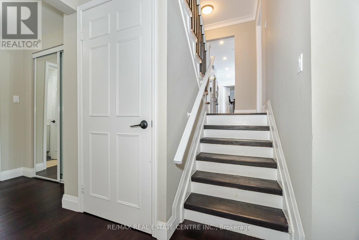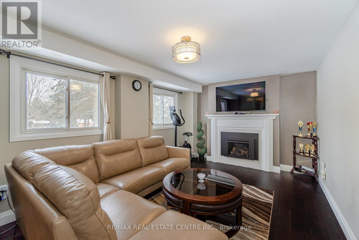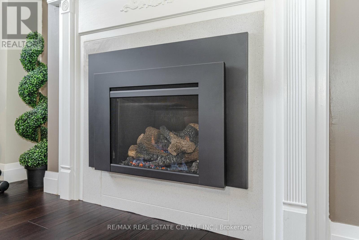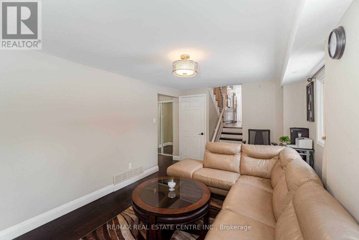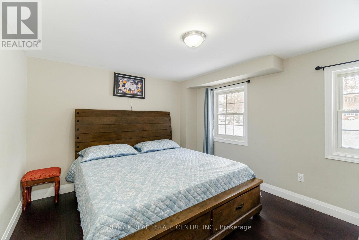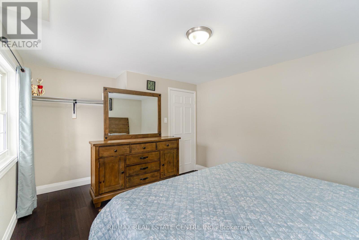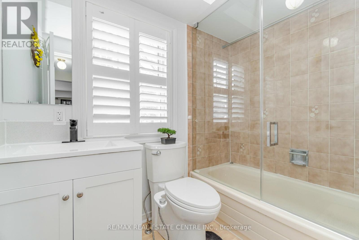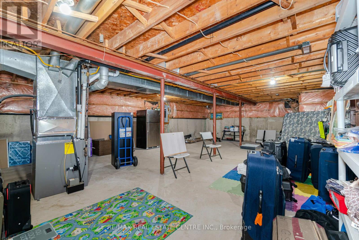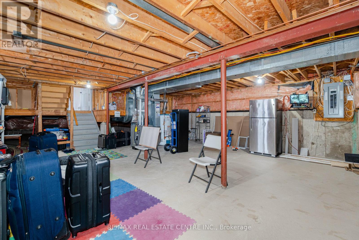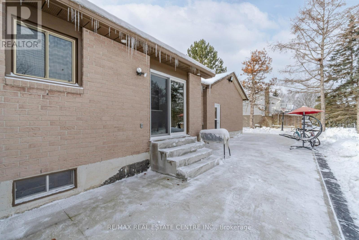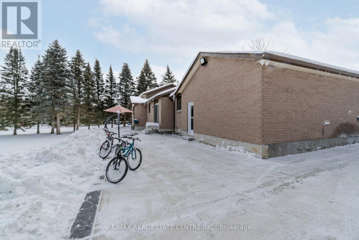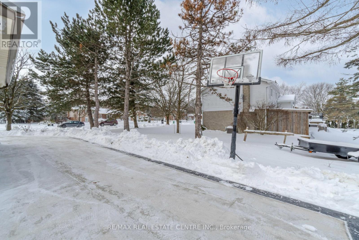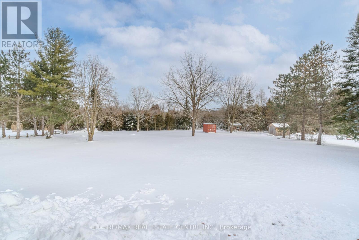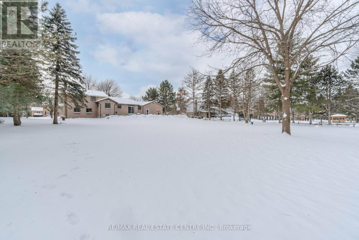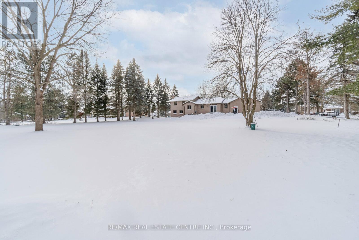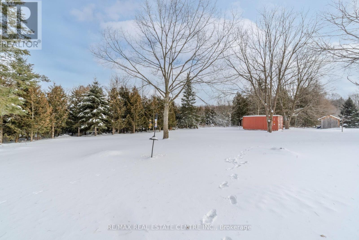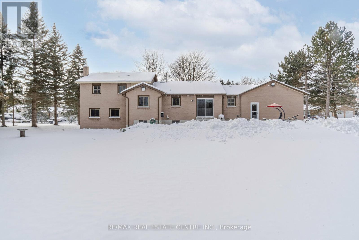4 Bedroom
3 Bathroom
Fireplace
Central Air Conditioning
Forced Air
$1,799,000
This Is A Meticulously Maintained & Upgraded 4 Bdrm 3 Bath Home That Offers Comfort, Privacy & Luxury. Upgraded Kitchen With Modern Appliances And Granite Countertops, Filled With Natural Light. The Property Is Located On A Quiet Cul De Sac; On Almost One Acre Of Land In The Desirable Caledon Village. Walking Distance To Caledon Public School & School Bus To Mayfield or Robert F Hall High School. This Property Will Have You In Love at First Sight!! (id:27910)
Property Details
|
MLS® Number
|
W8027704 |
|
Property Type
|
Single Family |
|
Community Name
|
Caledon Village |
|
Amenities Near By
|
Public Transit, Schools |
|
Features
|
Cul-de-sac, Conservation/green Belt |
|
Parking Space Total
|
8 |
Building
|
Bathroom Total
|
3 |
|
Bedrooms Above Ground
|
4 |
|
Bedrooms Total
|
4 |
|
Basement Type
|
Full |
|
Construction Style Attachment
|
Detached |
|
Construction Style Split Level
|
Sidesplit |
|
Cooling Type
|
Central Air Conditioning |
|
Exterior Finish
|
Brick |
|
Fireplace Present
|
Yes |
|
Heating Fuel
|
Natural Gas |
|
Heating Type
|
Forced Air |
|
Type
|
House |
Parking
Land
|
Acreage
|
No |
|
Land Amenities
|
Public Transit, Schools |
|
Sewer
|
Septic System |
|
Size Irregular
|
150.24 X 234.26 Ft ; 150.12 Ft By 264.65 Ft |
|
Size Total Text
|
150.24 X 234.26 Ft ; 150.12 Ft By 264.65 Ft|1/2 - 1.99 Acres |
|
Surface Water
|
River/stream |
Rooms
| Level |
Type |
Length |
Width |
Dimensions |
|
Second Level |
Primary Bedroom |
4.79 m |
3.45 m |
4.79 m x 3.45 m |
|
Second Level |
Bedroom 2 |
3.2 m |
2.95 m |
3.2 m x 2.95 m |
|
Main Level |
Living Room |
5.24 m |
3.45 m |
5.24 m x 3.45 m |
|
Main Level |
Dining Room |
3.3 m |
3.05 m |
3.3 m x 3.05 m |
|
Main Level |
Kitchen |
6.29 m |
3.45 m |
6.29 m x 3.45 m |
|
Main Level |
Laundry Room |
2.41 m |
2.2 m |
2.41 m x 2.2 m |
|
Main Level |
Bedroom 4 |
3.02 m |
2.65 m |
3.02 m x 2.65 m |
|
Ground Level |
Family Room |
5.1 m |
3.2 m |
5.1 m x 3.2 m |
|
Ground Level |
Bedroom 3 |
3.75 m |
3.4 m |
3.75 m x 3.4 m |
Utilities
|
Natural Gas
|
Installed |
|
Electricity
|
Installed |
|
Cable
|
Installed |

