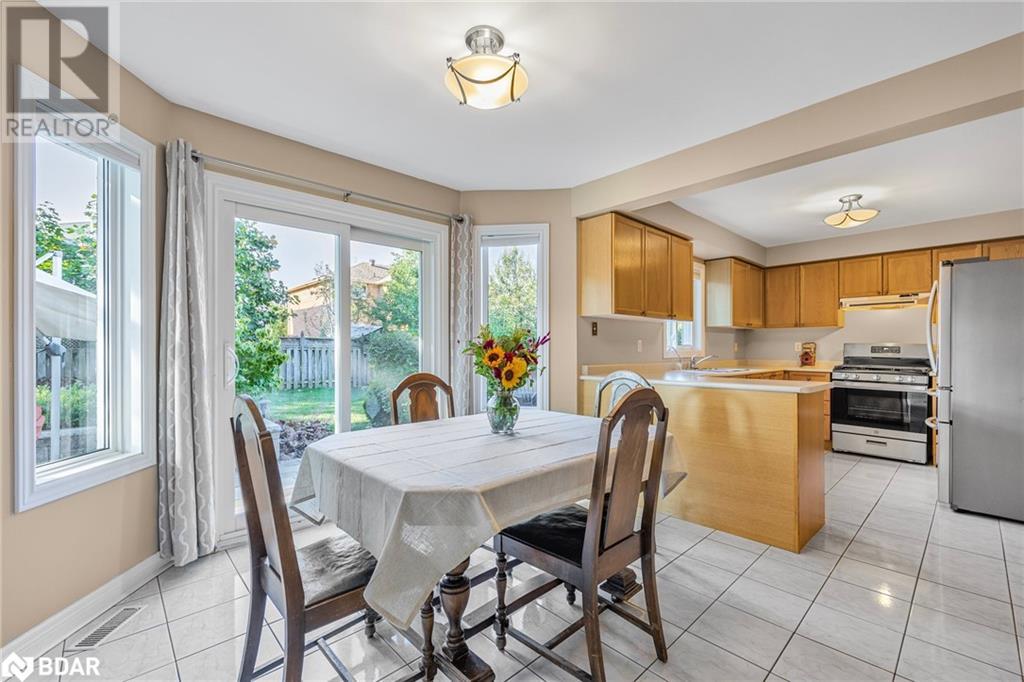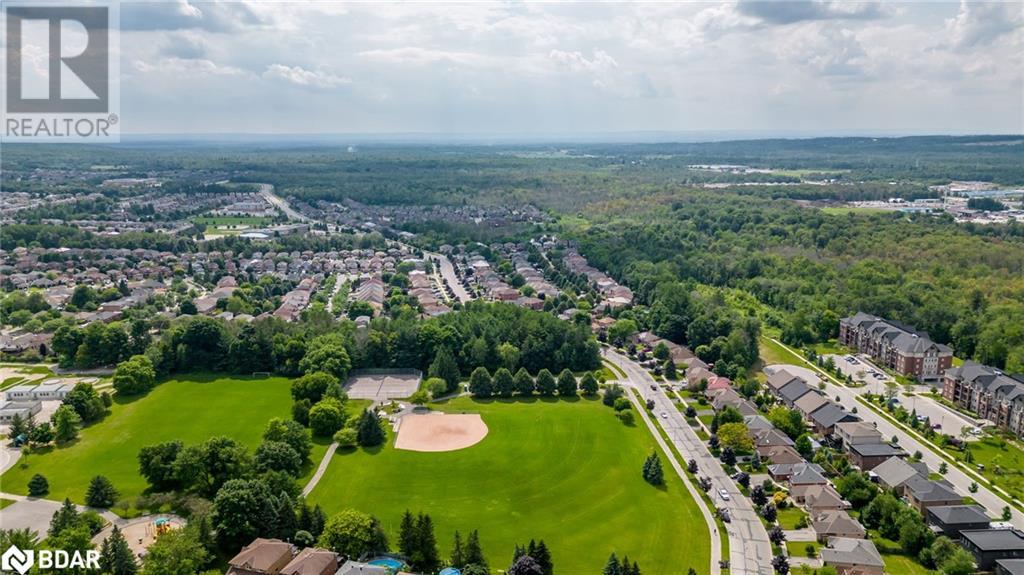4 Bedroom
3 Bathroom
2848 sqft
2 Level
Fireplace
Central Air Conditioning
Forced Air
$949,000
Great family home in family-friendly area of Ardagh Bluffs. This all brick 2 storey, 4 bed, 2.5 bath home features extensive landscaping with landscape lighting in back, room for 4 vehicles in driveway, bright and clean main floor with laundry, inside entry to garage, eat-in kitchen with sliding door w/o to rear fully fenced yard. Family Room features wood burning fireplace. Hardwood and ceramic tile throughout main floor. Upper floor features large Primary Bedroom with 2 closets + Walk-in and full ensuite. Additional three bedrooms share a 4 piece bath. Lower level boasts office, exercise room, rec room, additional room that could be bedroom, cold storage and rough-in for additional bath. Age of items: roof with 50 year warranty & skylight(2019), garage doors(2018), furnace & A/C(2015), stove(2024). 2,348 sq ft above grade. Close to 3 elementary & 2 high schools, churches, public transit, restaurants, walking trails, easy access to HWY 400, HWY 27, 10 minutes to Snow Valley Ski Resort. Flexible/quick closing available. (id:27910)
Property Details
|
MLS® Number
|
40643493 |
|
Property Type
|
Single Family |
|
AmenitiesNearBy
|
Park, Place Of Worship, Playground, Public Transit, Schools, Shopping, Ski Area |
|
CommunityFeatures
|
Quiet Area, Community Centre, School Bus |
|
EquipmentType
|
Water Heater |
|
Features
|
Paved Driveway, Skylight, Sump Pump, Automatic Garage Door Opener |
|
ParkingSpaceTotal
|
6 |
|
RentalEquipmentType
|
Water Heater |
|
Structure
|
Porch |
Building
|
BathroomTotal
|
3 |
|
BedroomsAboveGround
|
4 |
|
BedroomsTotal
|
4 |
|
Appliances
|
Dishwasher, Dryer, Freezer, Refrigerator, Water Softener, Washer, Gas Stove(s), Window Coverings |
|
ArchitecturalStyle
|
2 Level |
|
BasementDevelopment
|
Partially Finished |
|
BasementType
|
Full (partially Finished) |
|
ConstructedDate
|
1992 |
|
ConstructionStyleAttachment
|
Detached |
|
CoolingType
|
Central Air Conditioning |
|
ExteriorFinish
|
Brick |
|
FireplaceFuel
|
Wood |
|
FireplacePresent
|
Yes |
|
FireplaceTotal
|
1 |
|
FireplaceType
|
Other - See Remarks |
|
Fixture
|
Ceiling Fans |
|
FoundationType
|
Poured Concrete |
|
HalfBathTotal
|
1 |
|
HeatingFuel
|
Natural Gas |
|
HeatingType
|
Forced Air |
|
StoriesTotal
|
2 |
|
SizeInterior
|
2848 Sqft |
|
Type
|
House |
|
UtilityWater
|
Municipal Water |
Parking
Land
|
AccessType
|
Highway Nearby |
|
Acreage
|
No |
|
FenceType
|
Fence |
|
LandAmenities
|
Park, Place Of Worship, Playground, Public Transit, Schools, Shopping, Ski Area |
|
Sewer
|
Municipal Sewage System |
|
SizeDepth
|
118 Ft |
|
SizeFrontage
|
49 Ft |
|
SizeTotalText
|
Under 1/2 Acre |
|
ZoningDescription
|
R2,r3 |
Rooms
| Level |
Type |
Length |
Width |
Dimensions |
|
Second Level |
Full Bathroom |
|
|
Measurements not available |
|
Second Level |
Primary Bedroom |
|
|
19'10'' x 15'2'' |
|
Second Level |
4pc Bathroom |
|
|
Measurements not available |
|
Second Level |
Bedroom |
|
|
11'2'' x 10'5'' |
|
Second Level |
Bedroom |
|
|
12'2'' x 14'5'' |
|
Second Level |
Bedroom |
|
|
12'2'' x 13'9'' |
|
Lower Level |
Other |
|
|
9'10'' x 16'6'' |
|
Lower Level |
Recreation Room |
|
|
18'1'' x 31'5'' |
|
Lower Level |
Exercise Room |
|
|
15'9'' x 14'11'' |
|
Lower Level |
Office |
|
|
12'1'' x 11'6'' |
|
Main Level |
Laundry Room |
|
|
8'3'' x 7'9'' |
|
Main Level |
Kitchen |
|
|
12'6'' x 9'7'' |
|
Main Level |
Breakfast |
|
|
10'3'' x 11'11'' |
|
Main Level |
2pc Bathroom |
|
|
Measurements not available |
|
Main Level |
Dining Room |
|
|
12'2'' x 11'1'' |
|
Main Level |
Family Room |
|
|
11'2'' x 18'6'' |
|
Main Level |
Living Room |
|
|
11'1'' x 18'0'' |










































