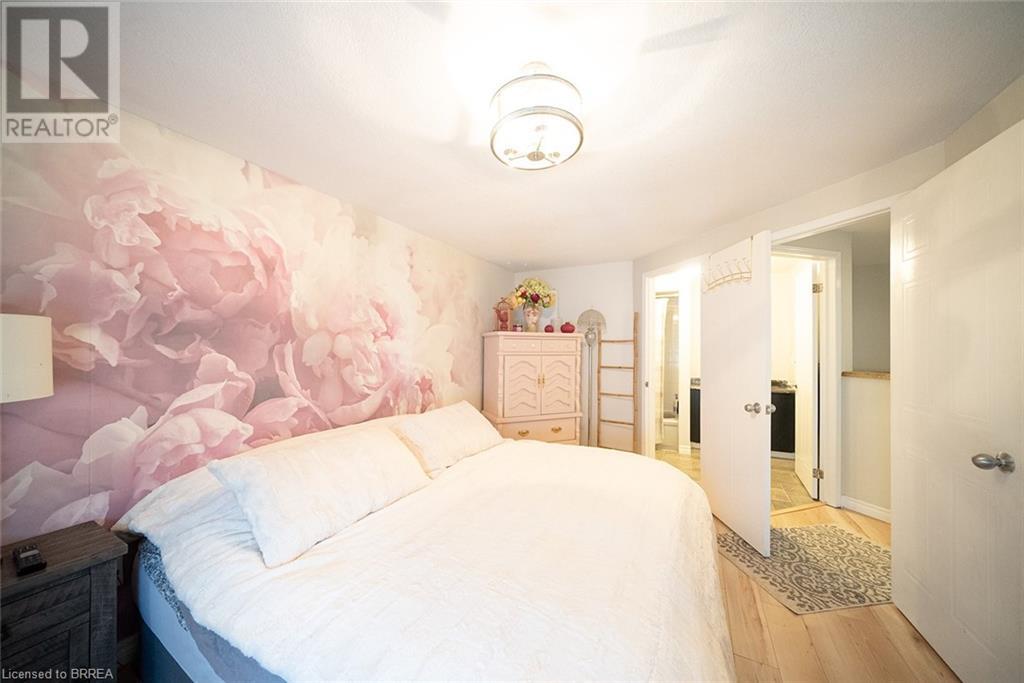3 Bedroom
2 Bathroom
1110 sqft
2 Level
Central Air Conditioning
Forced Air
$499,900Maintenance, Insurance
$335 Monthly
Affordable North-End living, steps from most amenities, with a country feel. Well maintained, large, bright and sunny unit - Southern exposure. Completely renovated and loaded with extras. Freshly painted throughout, with modern and neutral colours. Ideal for first-time buyers, investors, young couples, retired people or those who want low living costs. Excellent condo management. Siding and windows have been replaced recently, new roof in 2024. Low condo fees of $335/month. Ideal for pet owners - pet-friendly condo. One parking space #16 attached to the unit, extra space on the road or visitors parking overnight for a second car. (id:27910)
Property Details
|
MLS® Number
|
40607017 |
|
Property Type
|
Single Family |
|
Amenities Near By
|
Park, Public Transit, Schools |
|
Communication Type
|
High Speed Internet |
|
Equipment Type
|
Water Heater |
|
Features
|
Paved Driveway, Shared Driveway |
|
Parking Space Total
|
1 |
|
Rental Equipment Type
|
Water Heater |
Building
|
Bathroom Total
|
2 |
|
Bedrooms Above Ground
|
3 |
|
Bedrooms Total
|
3 |
|
Appliances
|
Central Vacuum - Roughed In, Dishwasher, Dryer, Refrigerator, Stove, Water Meter, Washer, Window Coverings |
|
Architectural Style
|
2 Level |
|
Basement Development
|
Partially Finished |
|
Basement Type
|
Full (partially Finished) |
|
Constructed Date
|
1989 |
|
Construction Style Attachment
|
Attached |
|
Cooling Type
|
Central Air Conditioning |
|
Exterior Finish
|
Vinyl Siding |
|
Fixture
|
Ceiling Fans |
|
Foundation Type
|
Poured Concrete |
|
Half Bath Total
|
1 |
|
Heating Fuel
|
Natural Gas |
|
Heating Type
|
Forced Air |
|
Stories Total
|
2 |
|
Size Interior
|
1110 Sqft |
|
Type
|
Row / Townhouse |
|
Utility Water
|
Municipal Water |
Parking
Land
|
Acreage
|
No |
|
Land Amenities
|
Park, Public Transit, Schools |
|
Sewer
|
Municipal Sewage System |
|
Size Total Text
|
Under 1/2 Acre |
|
Zoning Description
|
R4a |
Rooms
| Level |
Type |
Length |
Width |
Dimensions |
|
Second Level |
4pc Bathroom |
|
|
Measurements not available |
|
Second Level |
Bedroom |
|
|
11'1'' x 8'0'' |
|
Second Level |
Bedroom |
|
|
10'5'' x 8'1'' |
|
Basement |
Bonus Room |
|
|
Measurements not available |
|
Basement |
Laundry Room |
|
|
Measurements not available |
|
Basement |
Recreation Room |
|
|
18'2'' x 8'5'' |
|
Main Level |
Primary Bedroom |
|
|
15'7'' x 10'3'' |
|
Main Level |
2pc Bathroom |
|
|
Measurements not available |
|
Main Level |
Kitchen |
|
|
18'11'' x 9'0'' |
|
Main Level |
Living Room |
|
|
20'10'' x 10'3'' |
Utilities
|
Cable
|
Available |
|
Electricity
|
Available |































