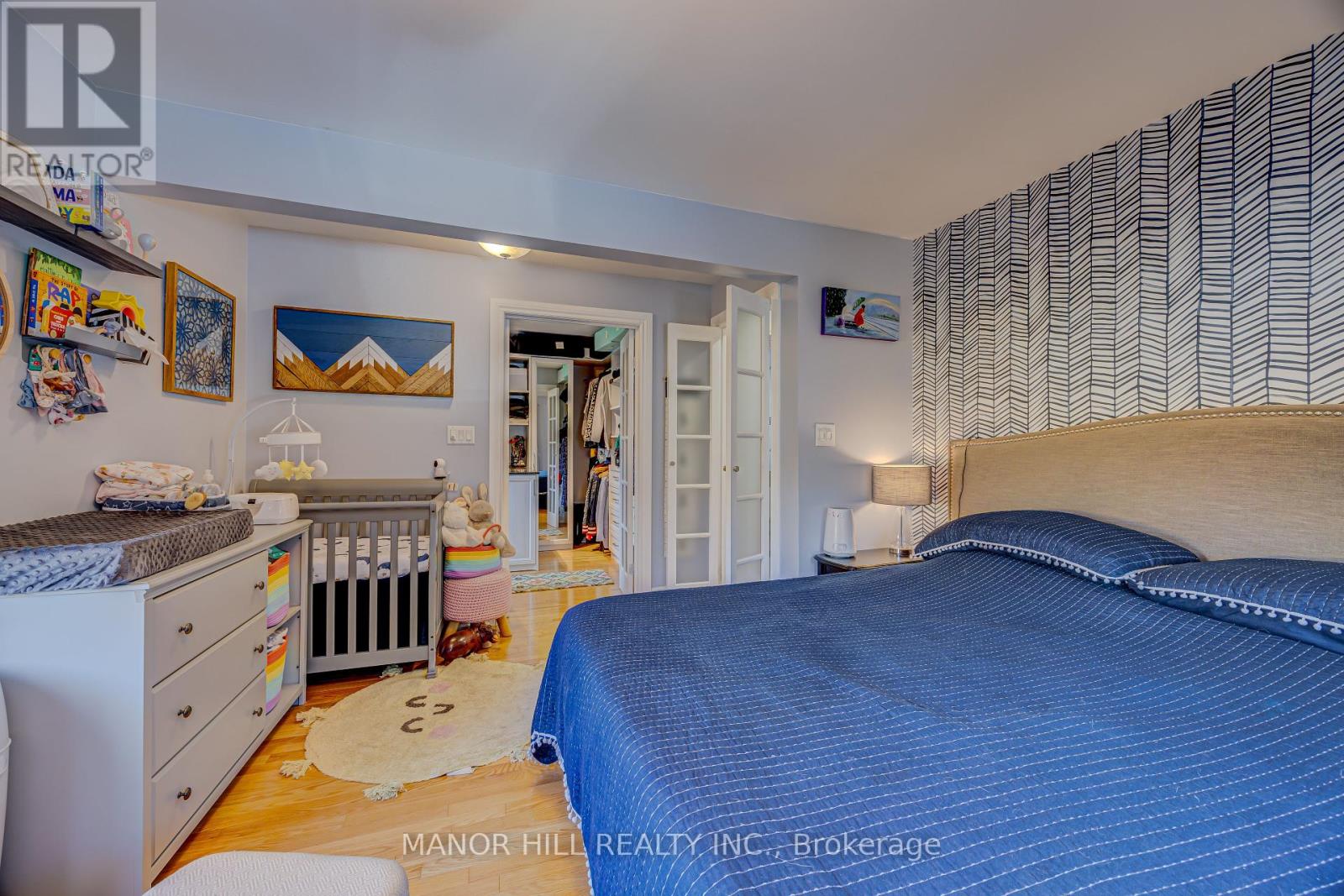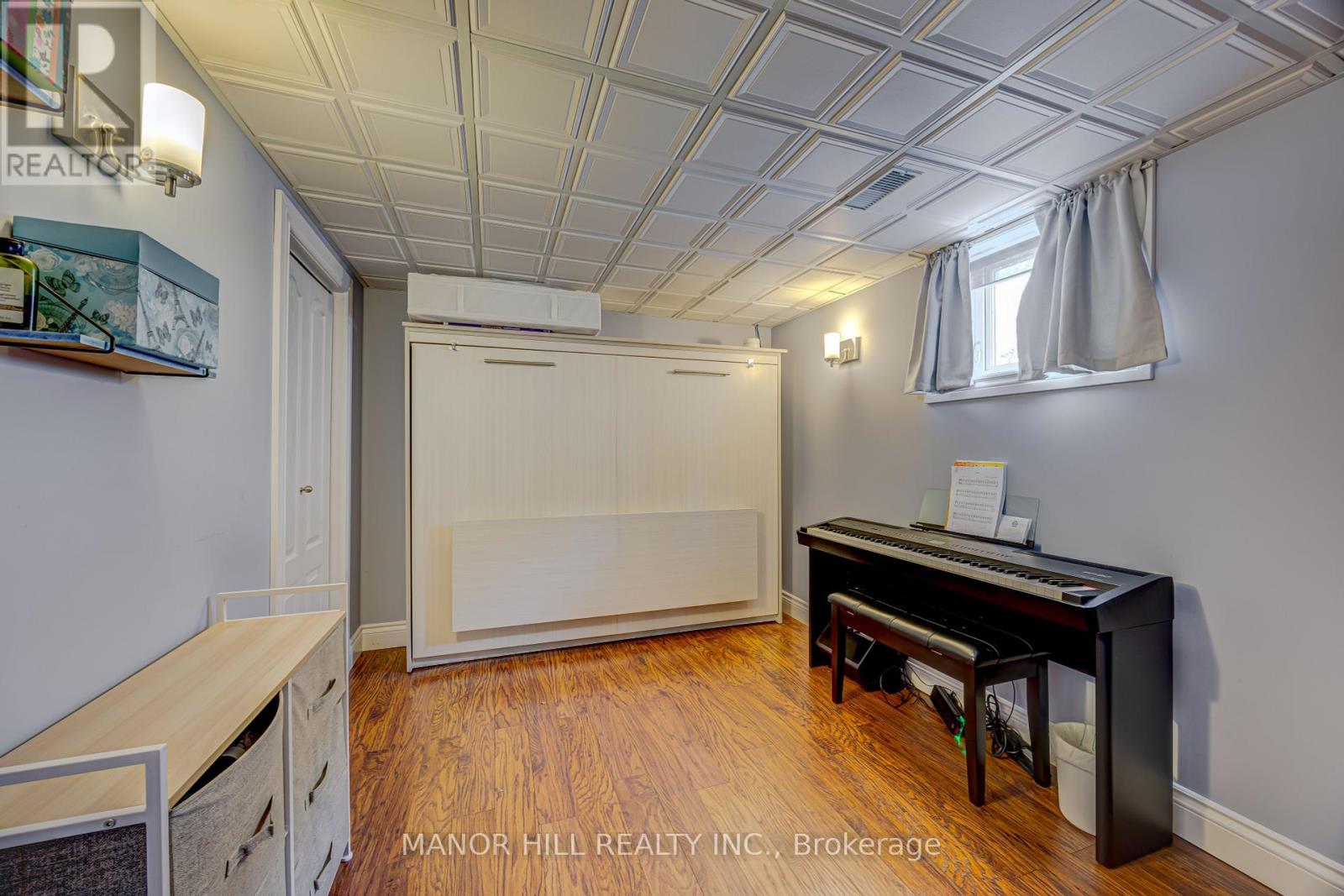3 Bedroom
2 Bathroom
Bungalow
Fireplace
Central Air Conditioning
Forced Air
$1,099,000
Your Search Is Complete! This 2+1 Bedroom Bungalow In Beautiful South Etobicoke Is Turn-Key! Move Right Into This Charming Home With Meticulous Use Of Space Throughout. The Cedar-Lined Property Provides An Oasis/Private Barrier To Get Maximum Enjoyment Out Of The Outdoor Space. From Countless Upgrades To Beautiful Landscaping, This Property Shines Inside & Out! Key Features Include: Spacious Primary Bedroom With Massive Walk-In Closet, Hardwood Floors Throughout, Solid Wood Cabinets With Large Silestone Countertops & Stainless Steel Appliances, Brand New Accent Wall & New Lighting In Living Room. Unwind In The Bright & Spacious Lower Level, With Above Grade Windows, Gas Fireplace & 3rd Bedroom (With Murphy Bed Included). Freshly Painted & Pride Of Ownership Is Clear. Don't Miss Your Chance To See It For Yourself. Amazing Access To All Major Routes! Located In a Lovely Neighbourhood, Close To Parks, Schools & All Major Amenities. **** EXTRAS **** Well Maintained With Lots Of Upgrades! Large Heated Shed For Multiuse, Massive Walk In Closet, Ample Storage, New Roof(2022), Induction Stove(2022), Tankless Water Heater/Humidex(2024), Insulated Shed W Separate Heat Pump(2022) (id:27910)
Property Details
|
MLS® Number
|
W8470294 |
|
Property Type
|
Single Family |
|
Community Name
|
Islington-City Centre West |
|
Parking Space Total
|
3 |
Building
|
Bathroom Total
|
2 |
|
Bedrooms Above Ground
|
2 |
|
Bedrooms Below Ground
|
1 |
|
Bedrooms Total
|
3 |
|
Appliances
|
Water Heater |
|
Architectural Style
|
Bungalow |
|
Basement Development
|
Finished |
|
Basement Type
|
N/a (finished) |
|
Construction Style Attachment
|
Detached |
|
Cooling Type
|
Central Air Conditioning |
|
Exterior Finish
|
Brick |
|
Fireplace Present
|
Yes |
|
Heating Fuel
|
Natural Gas |
|
Heating Type
|
Forced Air |
|
Stories Total
|
1 |
|
Type
|
House |
|
Utility Water
|
Municipal Water |
Land
|
Acreage
|
No |
|
Sewer
|
Sanitary Sewer |
|
Size Irregular
|
41.3 X 107.58 Ft |
|
Size Total Text
|
41.3 X 107.58 Ft|under 1/2 Acre |
Rooms
| Level |
Type |
Length |
Width |
Dimensions |
|
Basement |
Living Room |
6.94 m |
5.12 m |
6.94 m x 5.12 m |
|
Basement |
Bedroom 3 |
3.69 m |
2.61 m |
3.69 m x 2.61 m |
|
Basement |
Laundry Room |
3 m |
4.45 m |
3 m x 4.45 m |
|
Main Level |
Kitchen |
4.52 m |
3 m |
4.52 m x 3 m |
|
Main Level |
Living Room |
3.76 m |
3.6 m |
3.76 m x 3.6 m |
|
Main Level |
Primary Bedroom |
3.54 m |
4.15 m |
3.54 m x 4.15 m |
|
Main Level |
Bedroom 2 |
2.98 m |
2.58 m |
2.98 m x 2.58 m |






















