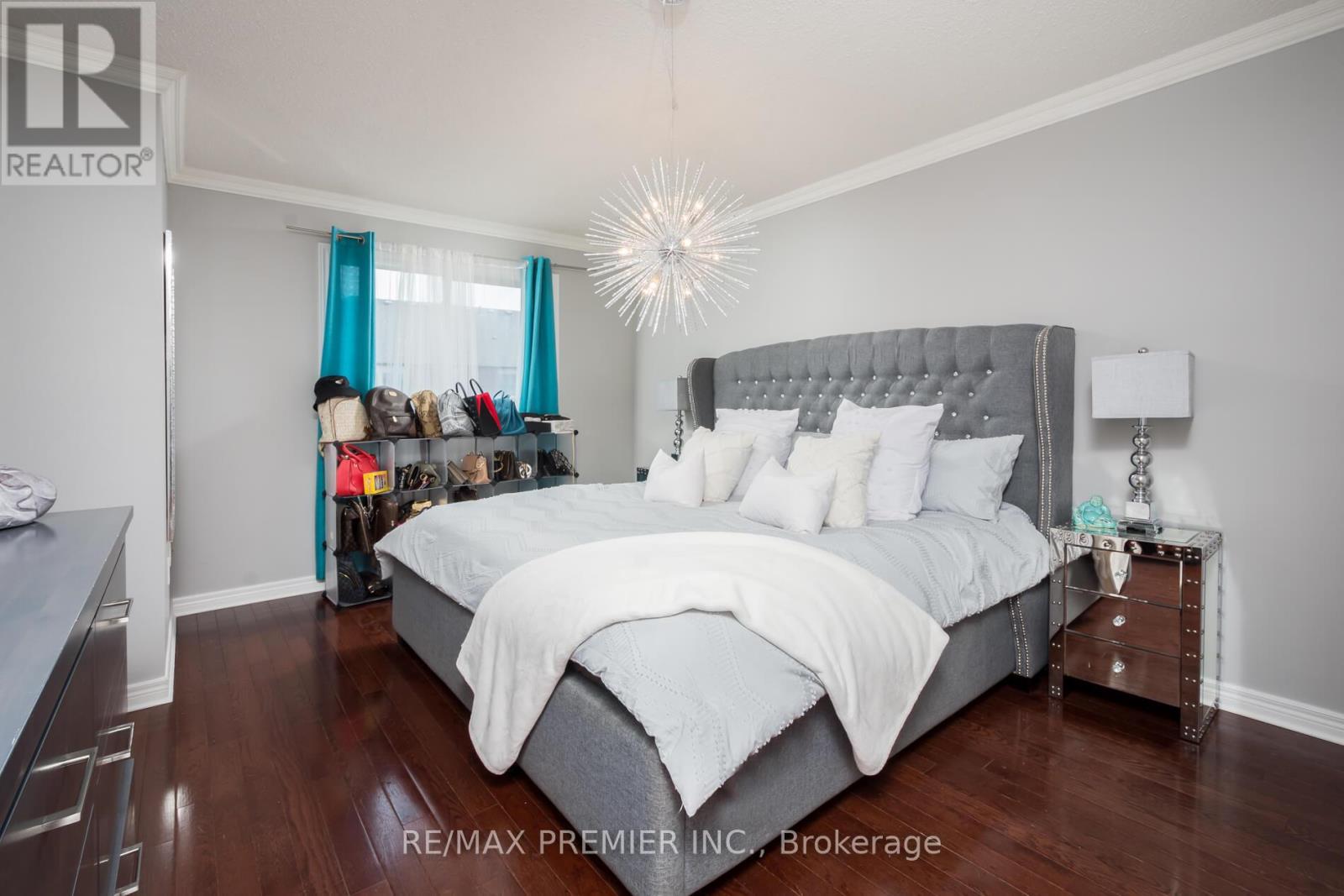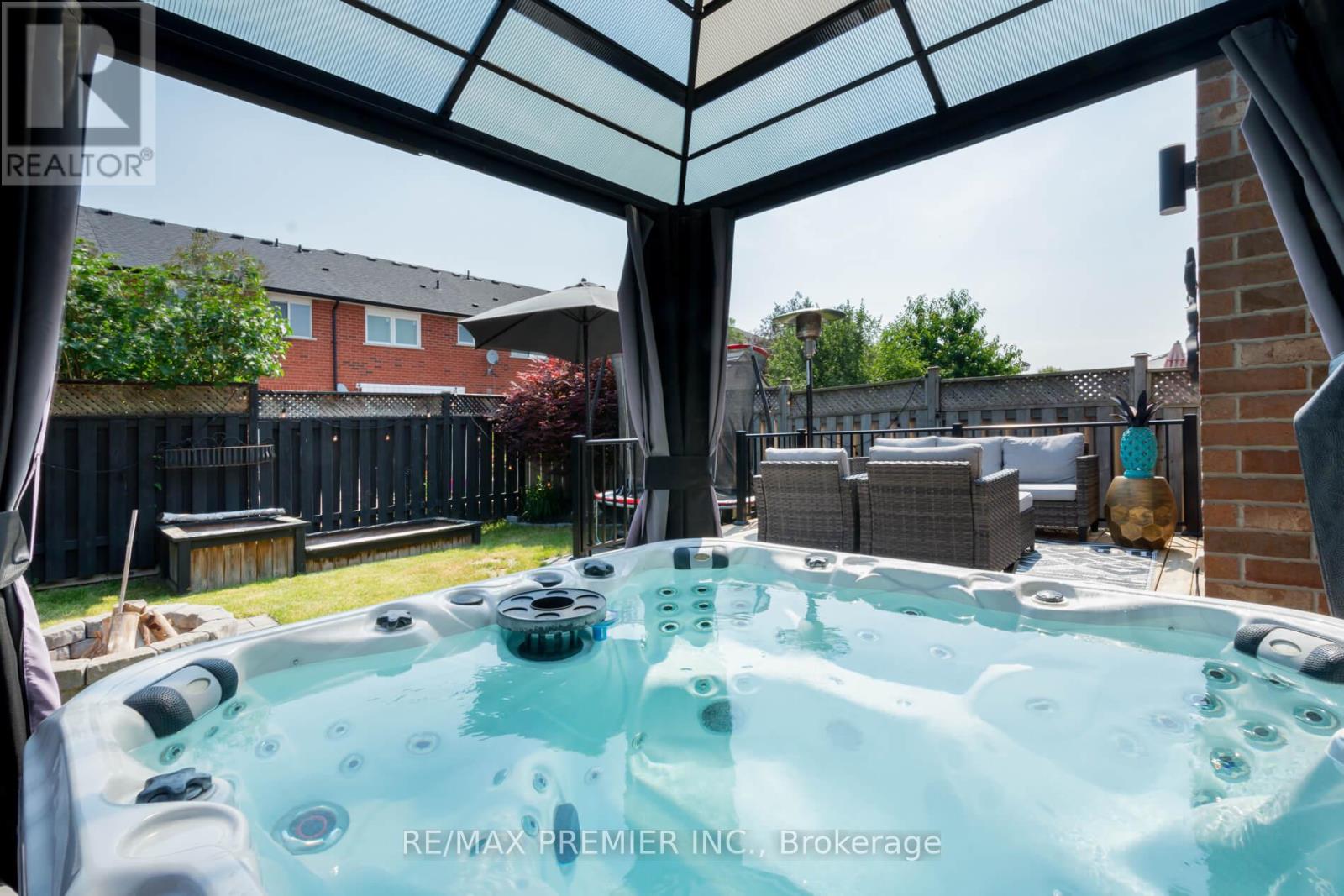3 Bedroom
3 Bathroom
Fireplace
Central Air Conditioning
Forced Air
$1,175,000
Nestled on a tranquil street, this charming detached home features 3 spacious bedrooms, 3 exquisitely renovated baths, and hardwood floors throughout. The updated kitchen boasts quartz countertops, Ss Appliances, breakfast bar, pantry and a spacious eat-in area with walk-out to fully fenced backyard complete with patio, gazebo, hot tub and stone fire pit , perfect for both relaxation and entertaining. Elegant iron balusters accentuate the staircase which leads to a massive family room with a floor to ceiling spectacular accent wall. If needed, the family room can be easily converted to a 4th bedroom. The hardwood floors throughout add to the warm and inviting ambiance of this home. The primary bedroom boasts a 4-pc renovated ensuite, and a large walk-in closet. Additional features include an extra-wide driveway and a double garage. Steps to schools, parks, restaurants, walking trails. 20 min drive to Pearson Airport, 40 Min to downtown Toronto. **** EXTRAS **** Ss Fridge, Ss Stove, Ss Dishwasher, Ss Washer/Dryer, C/Air, C/Vac, Gazebo, Hot Tub, Stone Firepit, Garage Door Opener & Remote. (id:27910)
Property Details
|
MLS® Number
|
W8455556 |
|
Property Type
|
Single Family |
|
Community Name
|
Bolton West |
|
Parking Space Total
|
6 |
|
Structure
|
Patio(s) |
Building
|
Bathroom Total
|
3 |
|
Bedrooms Above Ground
|
3 |
|
Bedrooms Total
|
3 |
|
Amenities
|
Canopy |
|
Appliances
|
Hot Tub, Garage Door Opener Remote(s) |
|
Basement Type
|
Full |
|
Construction Style Attachment
|
Detached |
|
Cooling Type
|
Central Air Conditioning |
|
Exterior Finish
|
Brick |
|
Fire Protection
|
Security System |
|
Fireplace Present
|
Yes |
|
Fireplace Total
|
1 |
|
Foundation Type
|
Unknown |
|
Heating Fuel
|
Natural Gas |
|
Heating Type
|
Forced Air |
|
Stories Total
|
2 |
|
Type
|
House |
|
Utility Water
|
Municipal Water |
Parking
Land
|
Acreage
|
No |
|
Sewer
|
Sanitary Sewer |
|
Size Irregular
|
29.99 X 109.91 Ft |
|
Size Total Text
|
29.99 X 109.91 Ft |
Rooms
| Level |
Type |
Length |
Width |
Dimensions |
|
Second Level |
Primary Bedroom |
4.36 m |
3.65 m |
4.36 m x 3.65 m |
|
Second Level |
Bedroom 2 |
3.44 m |
3.05 m |
3.44 m x 3.05 m |
|
Second Level |
Bedroom 3 |
3.66 m |
3.01 m |
3.66 m x 3.01 m |
|
Main Level |
Kitchen |
6.46 m |
3 m |
6.46 m x 3 m |
|
Main Level |
Eating Area |
6.46 m |
3 m |
6.46 m x 3 m |
|
Main Level |
Living Room |
6.74 m |
4.18 m |
6.74 m x 4.18 m |
|
Main Level |
Dining Room |
6.74 m |
4.1855 m |
6.74 m x 4.1855 m |
|
Main Level |
Laundry Room |
1.52 m |
2.75 m |
1.52 m x 2.75 m |
|
Upper Level |
Family Room |
5.49 m |
4.85 m |
5.49 m x 4.85 m |

























