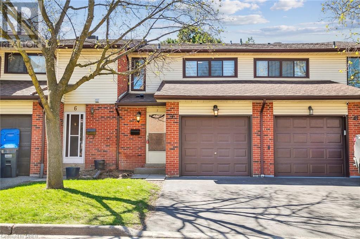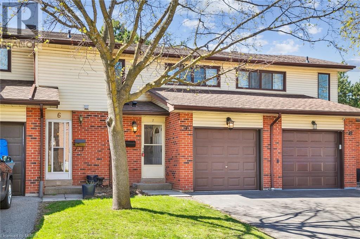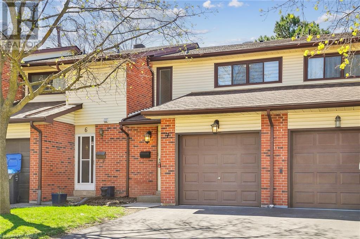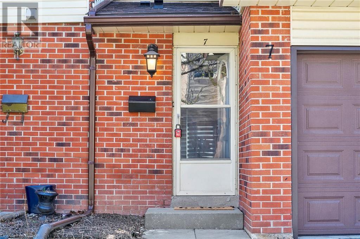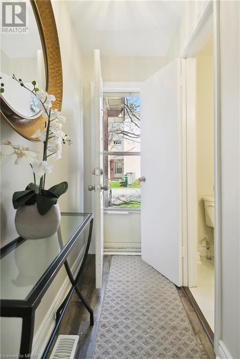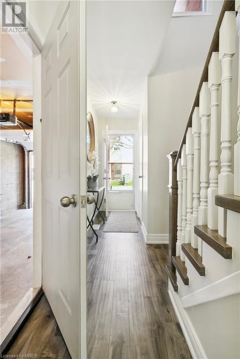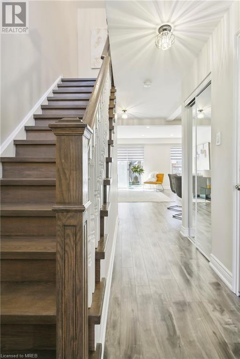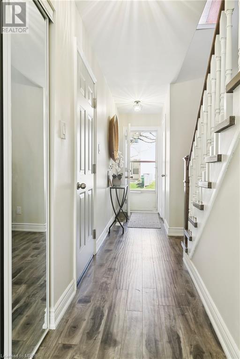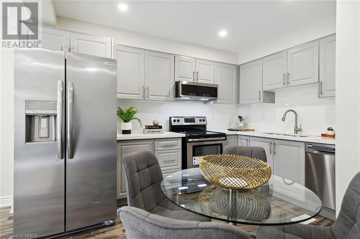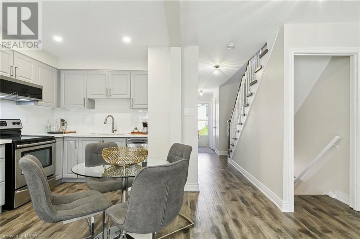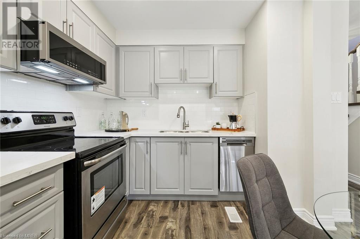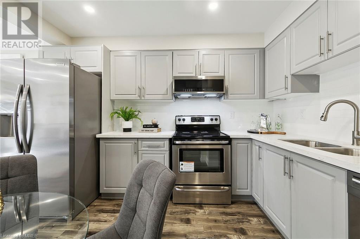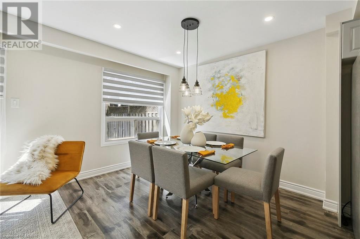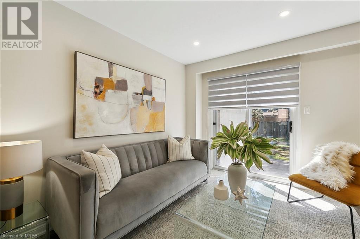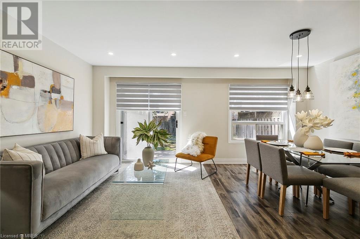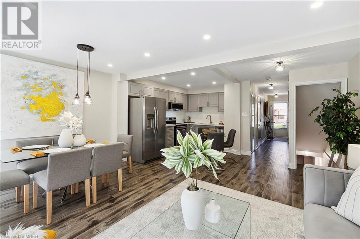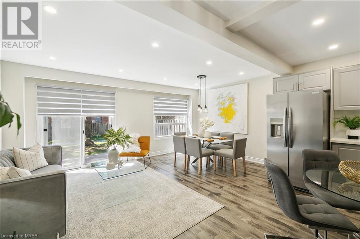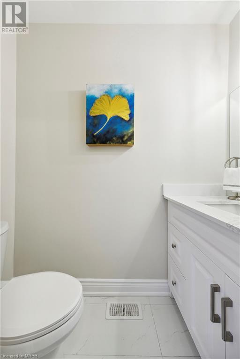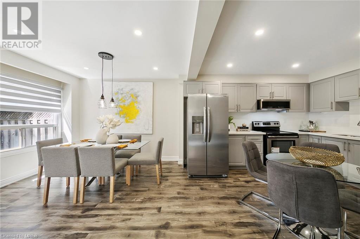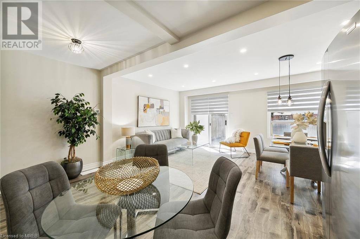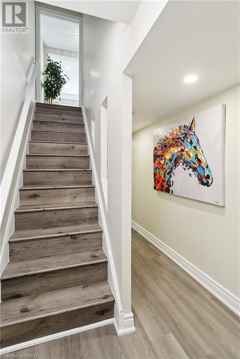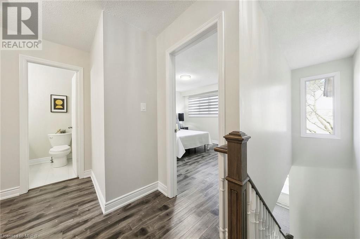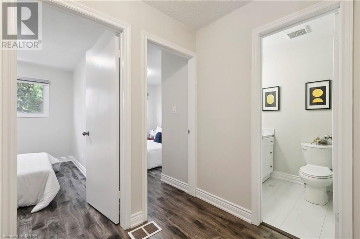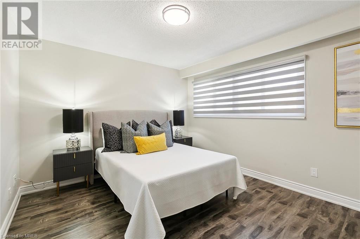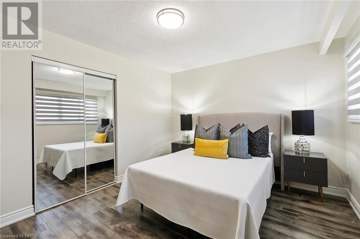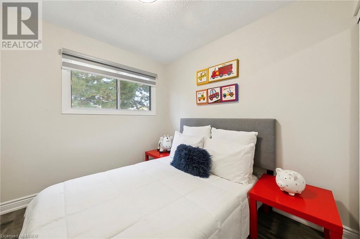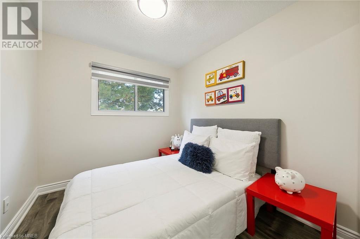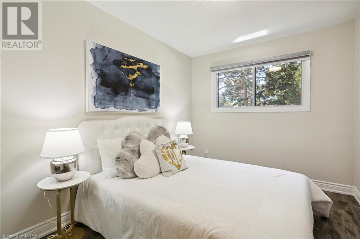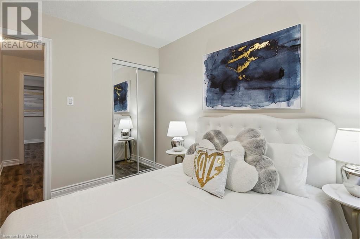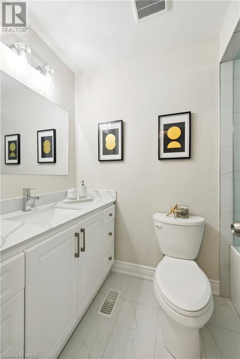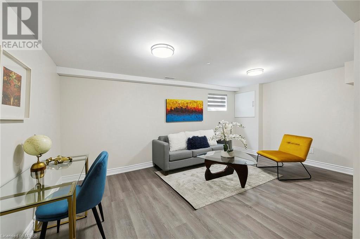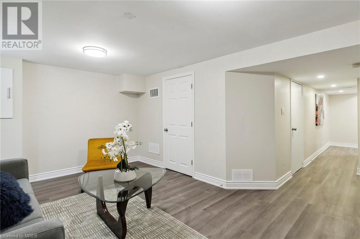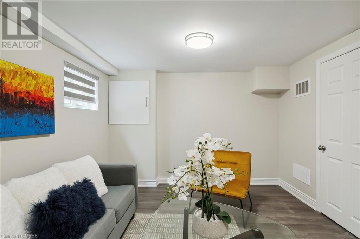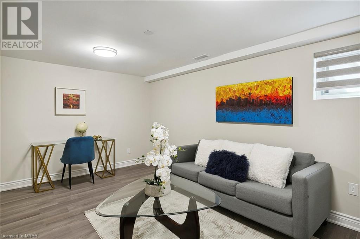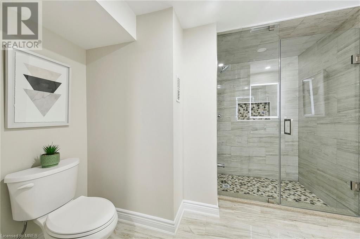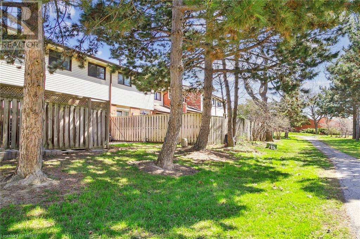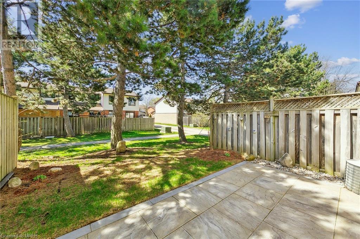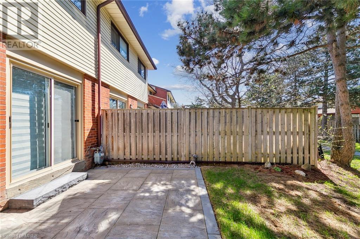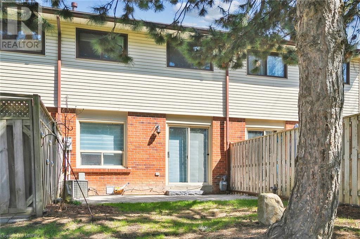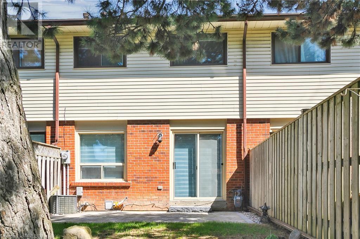7 Collins Crescent Brampton, Ontario L6V 3M9
$760,000Maintenance, Insurance, Landscaping
$412 Monthly
Maintenance, Insurance, Landscaping
$412 MonthlyWelcome to 7 Collins Cres, where luxury meets nature! This professionally renovated home offers atop-to-bottom transformation, featuring 3+1 bedrooms and 2.5 baths. For added convenience, the home can be accessed through the garage. Enjoy a backyard that opens to a serene nature trail, perfect for outdoor enthusiasts. Inside, you'll find smooth ceilings on the main floor and basement, along with no carpet throughout, providing a modern and clean living space. The brand-new stainless-steel appliances and window coverings add a touch of elegance to the home. For those who appreciate nature, the property is conveniently located near the Etobicoke Creek. Additionally, you're just minutes away from schools, Trinity Common, downtown Brampton, HWY 410, and transit, making this an excellent opportunity for first-time homebuyers looking for both convenience and luxury (id:27910)
Property Details
| MLS® Number | 40579687 |
| Property Type | Single Family |
| Amenities Near By | Public Transit, Schools, Shopping |
| Equipment Type | Furnace |
| Features | Automatic Garage Door Opener |
| Parking Space Total | 2 |
| Rental Equipment Type | Furnace |
Building
| Bathroom Total | 3 |
| Bedrooms Above Ground | 3 |
| Bedrooms Total | 3 |
| Amenities | Party Room |
| Appliances | Dishwasher, Dryer, Refrigerator, Stove, Window Coverings |
| Architectural Style | 2 Level |
| Basement Development | Finished |
| Basement Type | Full (finished) |
| Constructed Date | 1978 |
| Construction Style Attachment | Attached |
| Cooling Type | Central Air Conditioning |
| Exterior Finish | Brick |
| Fire Protection | Smoke Detectors |
| Half Bath Total | 1 |
| Heating Fuel | Natural Gas |
| Heating Type | Forced Air |
| Stories Total | 2 |
| Size Interior | 1125 |
| Type | Row / Townhouse |
| Utility Water | Municipal Water |
Parking
| Attached Garage |
Land
| Access Type | Highway Access, Highway Nearby |
| Acreage | No |
| Land Amenities | Public Transit, Schools, Shopping |
| Sewer | Municipal Sewage System |
| Zoning Description | Residential |
Rooms
| Level | Type | Length | Width | Dimensions |
|---|---|---|---|---|
| Second Level | Bedroom | 8'0'' x 9'0'' | ||
| Second Level | Bedroom | 10'9'' x 8'0'' | ||
| Second Level | 3pc Bathroom | 8'0'' x 9'0'' | ||
| Second Level | Primary Bedroom | 13'6'' x 11'0'' | ||
| Basement | 3pc Bathroom | 9'0'' x 8'0'' | ||
| Basement | Recreation Room | 10'1'' x 16'10'' | ||
| Main Level | 2pc Bathroom | 3'0'' x 6'3'' | ||
| Main Level | Kitchen | 10'10'' x 12'6'' | ||
| Main Level | Dining Room | 17'0'' x 11'8'' | ||
| Main Level | Living Room | 17'0'' x 11'8'' |

