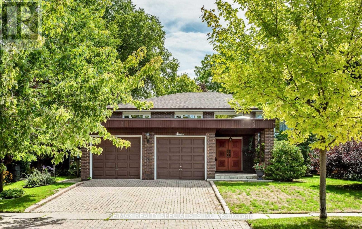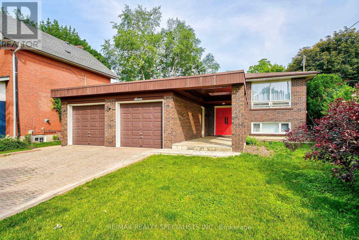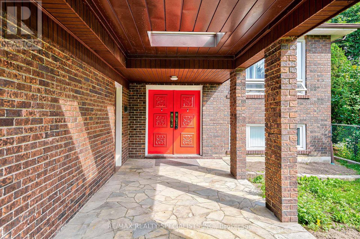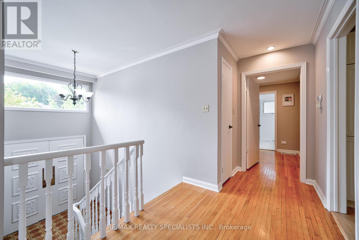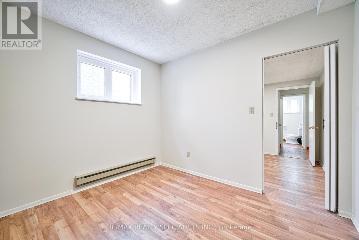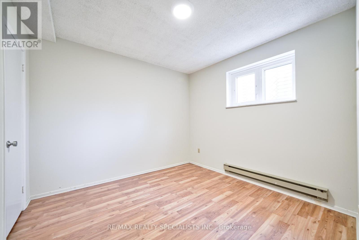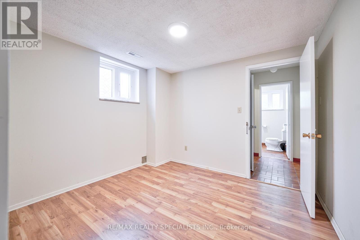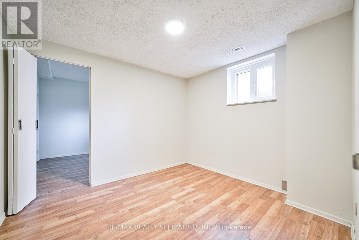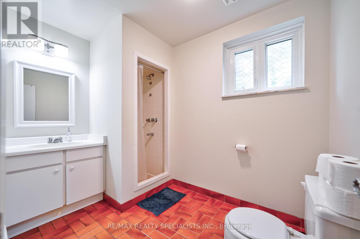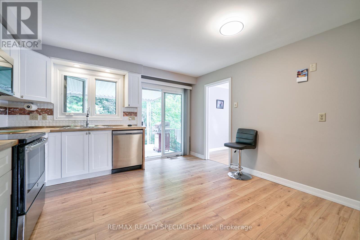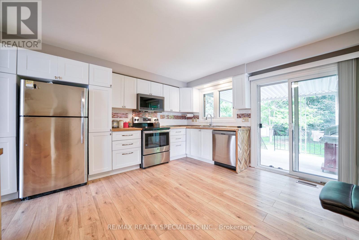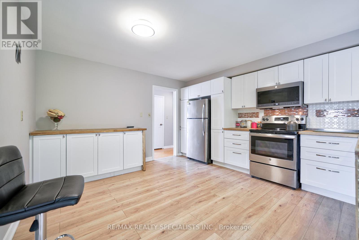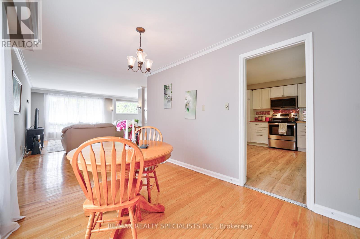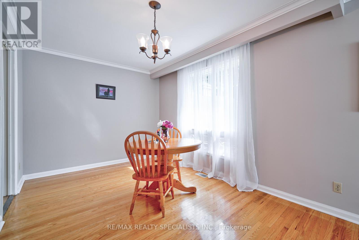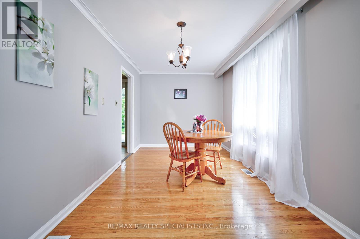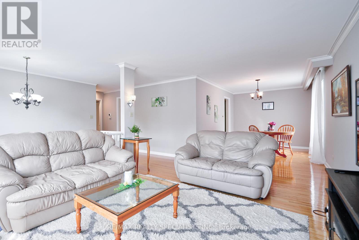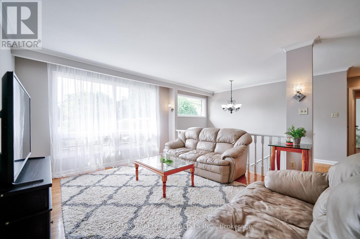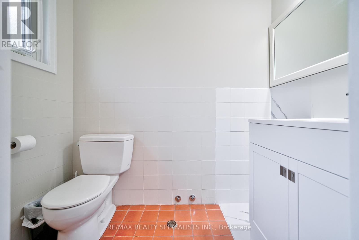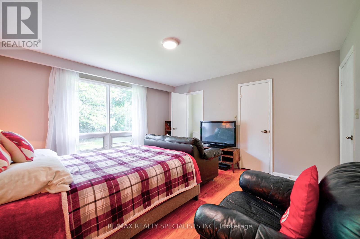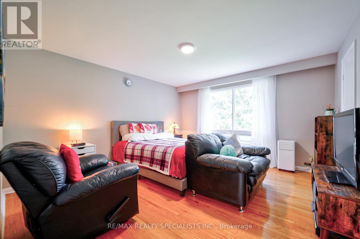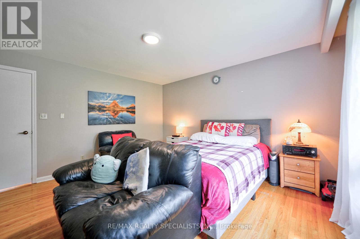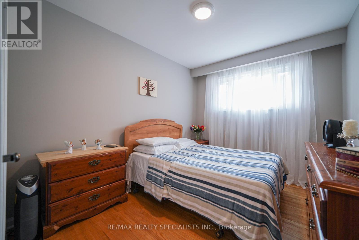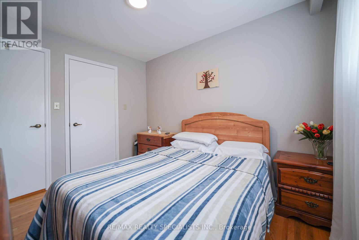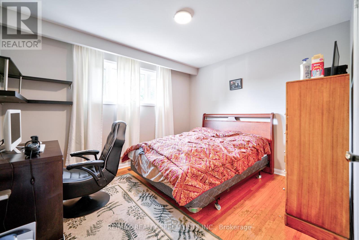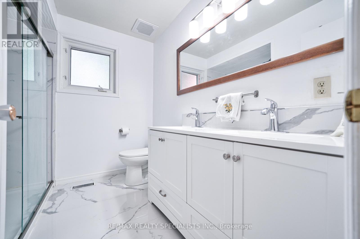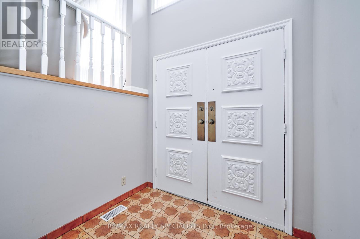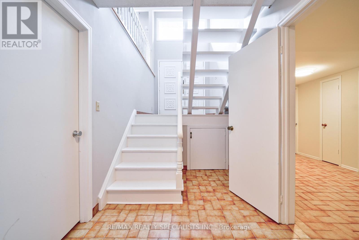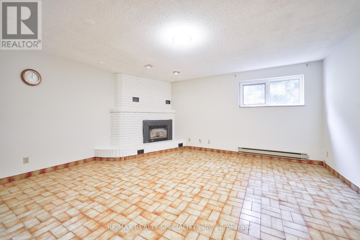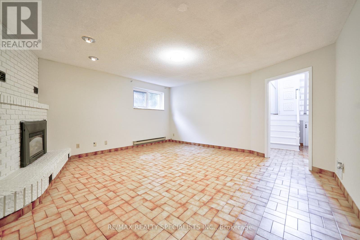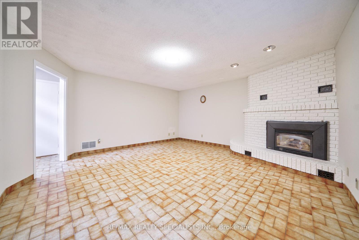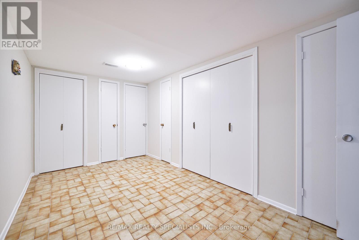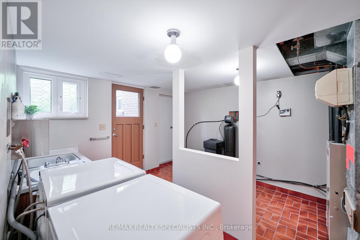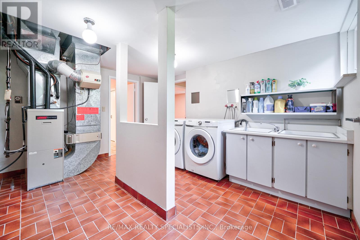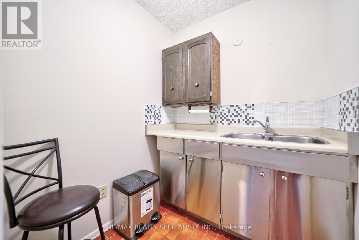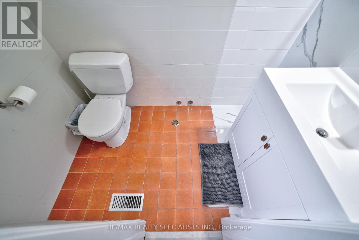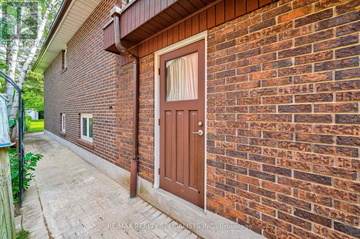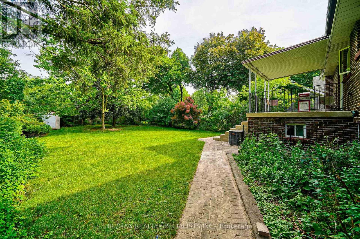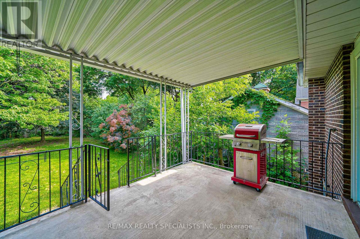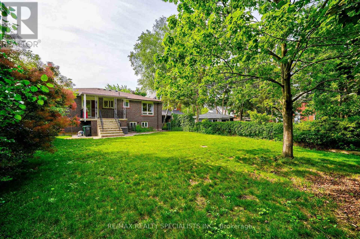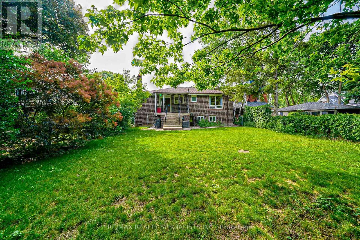5 Bedroom
3 Bathroom
Raised Bungalow
Fireplace
Central Air Conditioning
Forced Air
$1,295,000
Detached bungalow in Old Downtown Brampton - 3 Beds + 3 baths. Experience the perfect blend of traditional charm and country living. Stunning home nestled in established neighbourood. Grand double door entrance, enjoy warmth and classic beauty. Nice finishings with crown mouldings, extra oversized windows that bathe the space in natural light, dream kitchen with all high end stainless steel appliances, pantry, lower level cozy gas fireplace, cantina, wet bar, double car garage, huge lot, covered porch to enjoy family gatherings. **** EXTRAS **** Cantina - Sep Room With Wetbar, 3Pce Washroom, Office, Plus Sep Entrance With Walk Up To Backyard. Hwt Owned & Agdo. Excellent Location Very Close To Go Station - Public Transport - Schools And Much More! (id:27910)
Property Details
|
MLS® Number
|
W8099814 |
|
Property Type
|
Single Family |
|
Community Name
|
Downtown Brampton |
|
Amenities Near By
|
Place Of Worship, Public Transit, Schools |
|
Parking Space Total
|
6 |
Building
|
Bathroom Total
|
3 |
|
Bedrooms Above Ground
|
3 |
|
Bedrooms Below Ground
|
2 |
|
Bedrooms Total
|
5 |
|
Architectural Style
|
Raised Bungalow |
|
Basement Development
|
Finished |
|
Basement Features
|
Separate Entrance |
|
Basement Type
|
N/a (finished) |
|
Construction Style Attachment
|
Detached |
|
Cooling Type
|
Central Air Conditioning |
|
Exterior Finish
|
Brick |
|
Fireplace Present
|
Yes |
|
Heating Fuel
|
Natural Gas |
|
Heating Type
|
Forced Air |
|
Stories Total
|
1 |
|
Type
|
House |
Parking
Land
|
Acreage
|
No |
|
Land Amenities
|
Place Of Worship, Public Transit, Schools |
|
Size Irregular
|
49.93 X 176 Ft |
|
Size Total Text
|
49.93 X 176 Ft |
Rooms
| Level |
Type |
Length |
Width |
Dimensions |
|
Lower Level |
Bedroom 4 |
4.46 m |
3.4 m |
4.46 m x 3.4 m |
|
Lower Level |
Bedroom 5 |
3.05 m |
2.9 m |
3.05 m x 2.9 m |
|
Lower Level |
Family Room |
5 m |
5 m |
5 m x 5 m |
|
Lower Level |
Dining Room |
4.65 m |
2.5 m |
4.65 m x 2.5 m |
|
Lower Level |
Office |
3.05 m |
2.8 m |
3.05 m x 2.8 m |
|
Lower Level |
Laundry Room |
4.2 m |
3.74 m |
4.2 m x 3.74 m |
|
Main Level |
Kitchen |
4.27 m |
3.85 m |
4.27 m x 3.85 m |
|
Main Level |
Living Room |
5.4 m |
3.45 m |
5.4 m x 3.45 m |
|
Main Level |
Dining Room |
4.4 m |
2.63 m |
4.4 m x 2.63 m |
|
Main Level |
Primary Bedroom |
4.2 m |
4 m |
4.2 m x 4 m |
|
Main Level |
Bedroom 2 |
3.58 m |
3.05 m |
3.58 m x 3.05 m |
|
Main Level |
Bedroom 3 |
3.3 m |
2.67 m |
3.3 m x 2.67 m |

