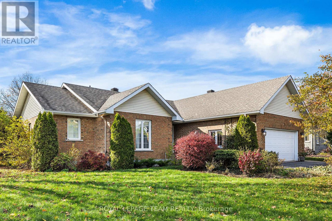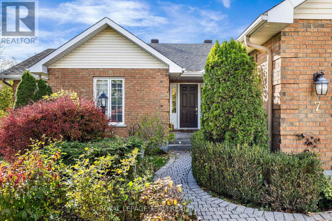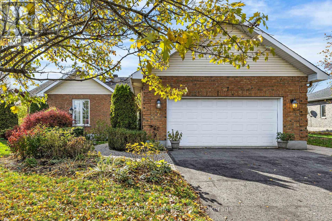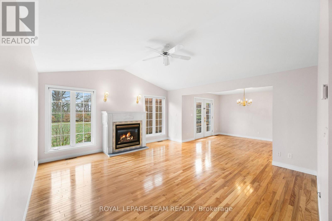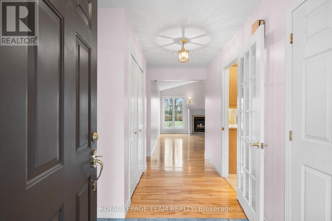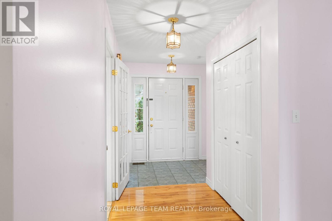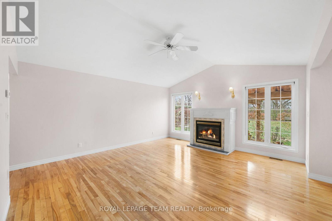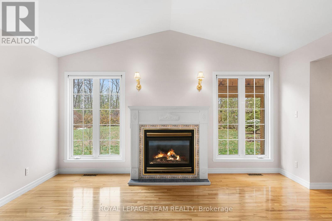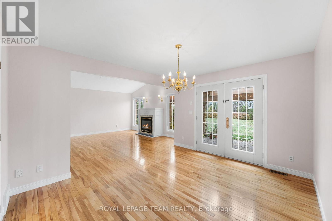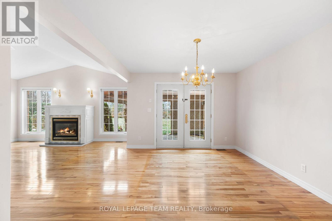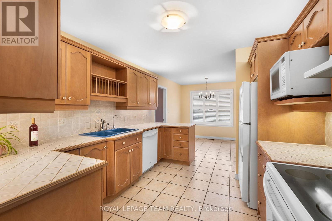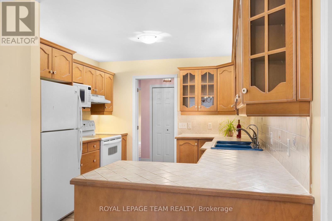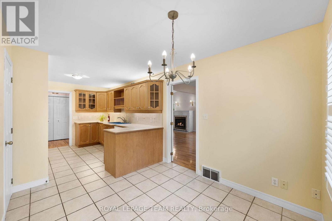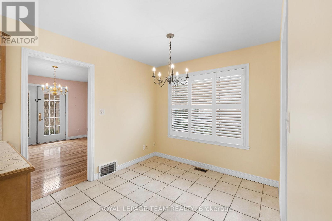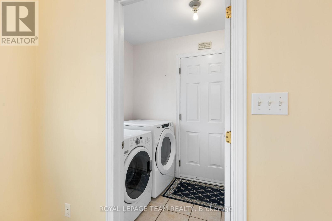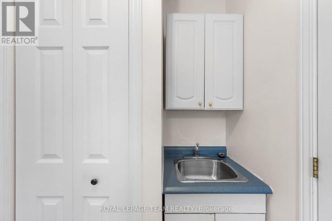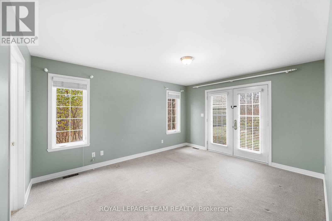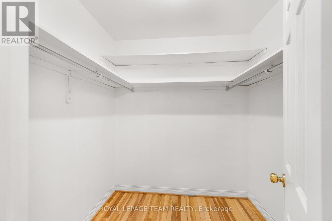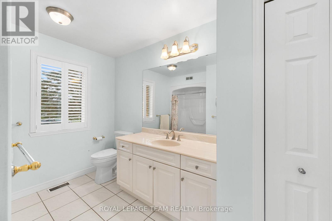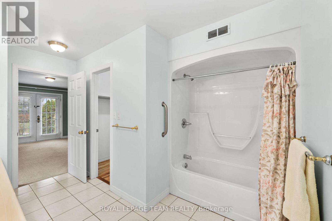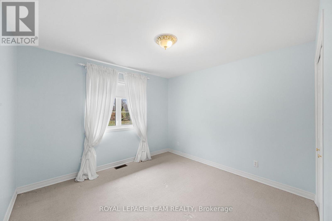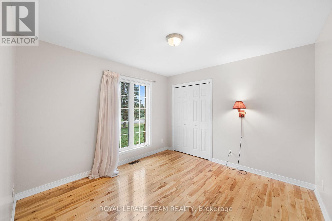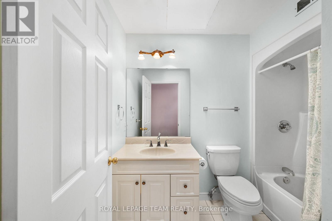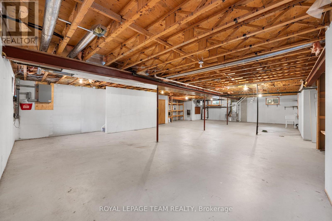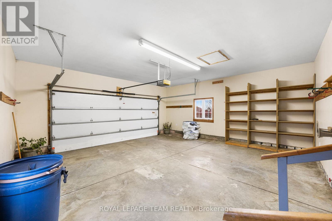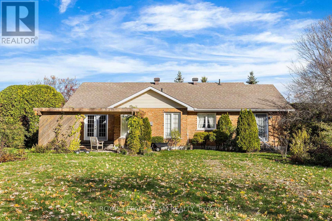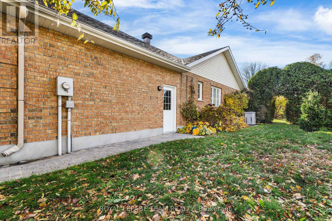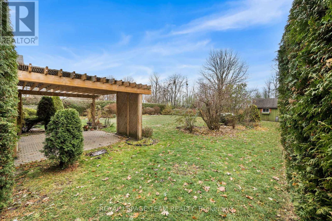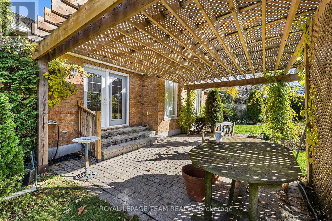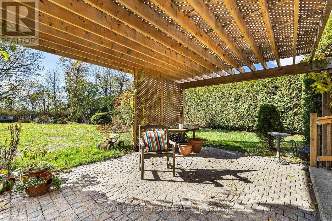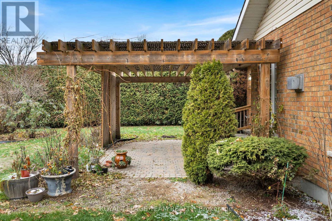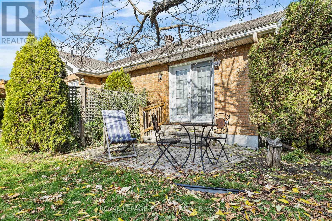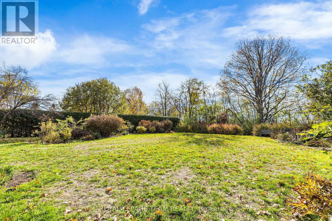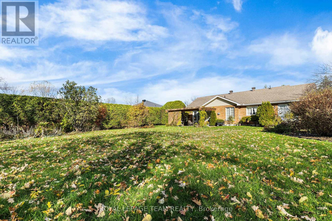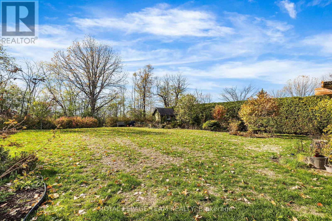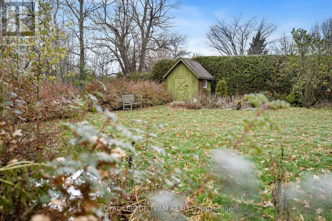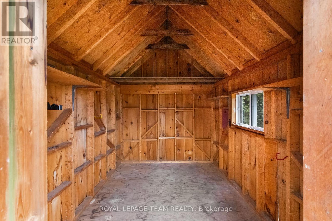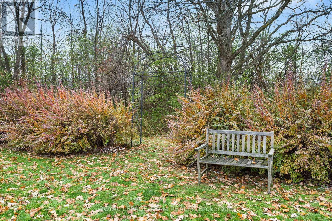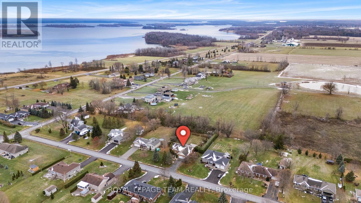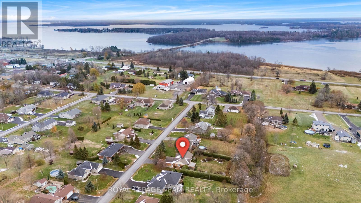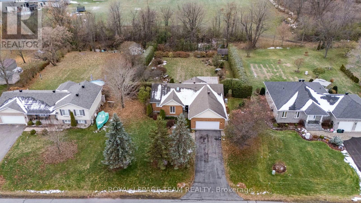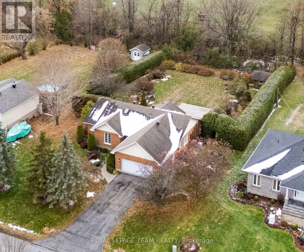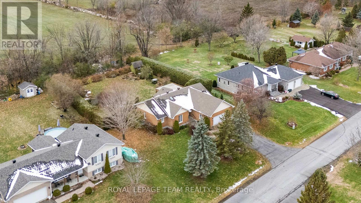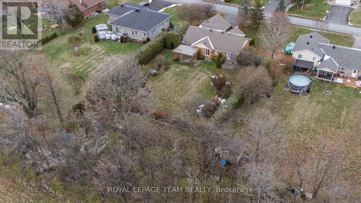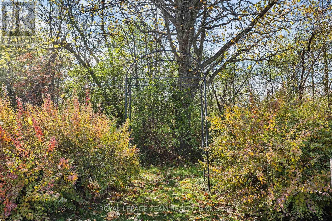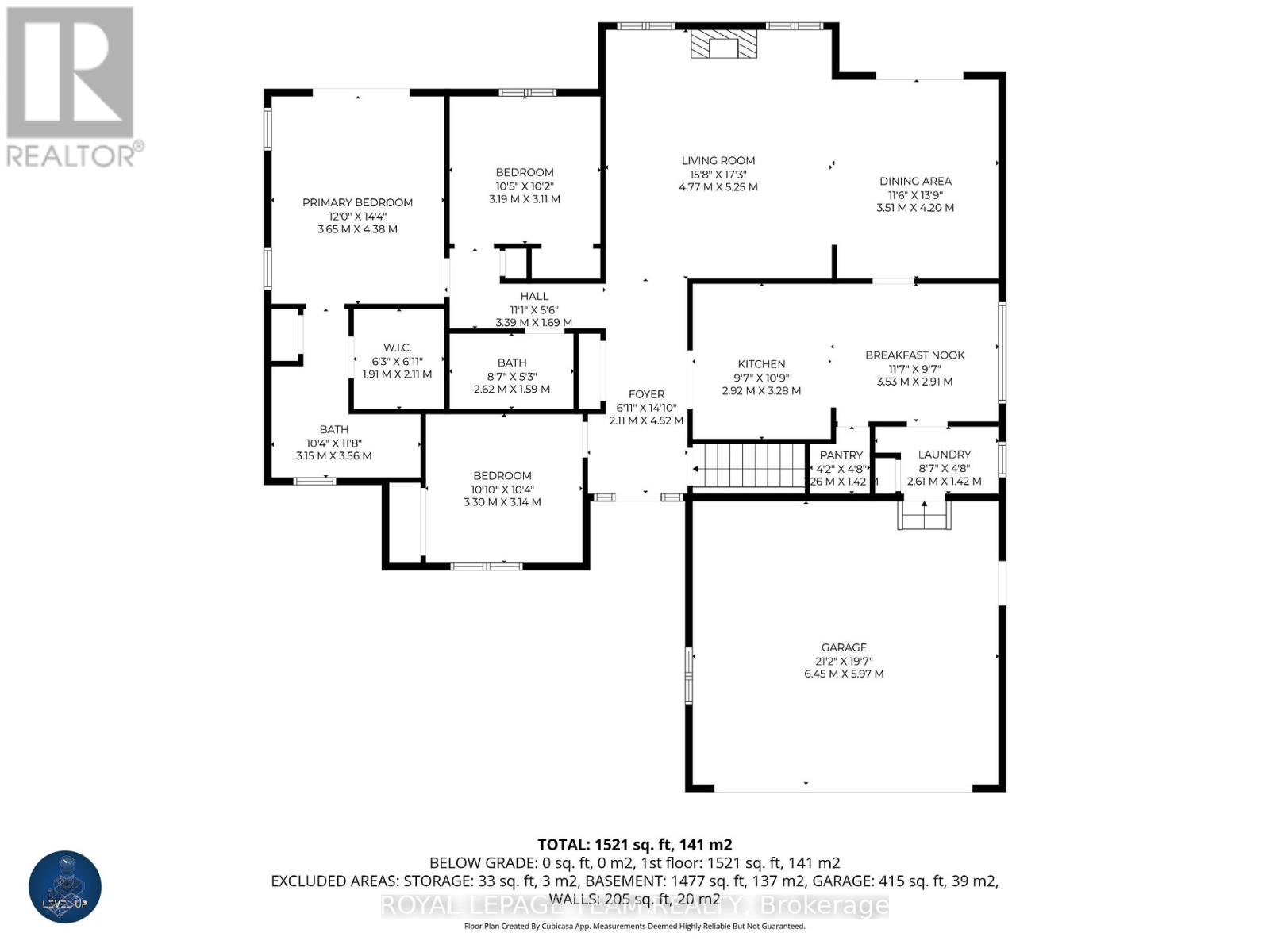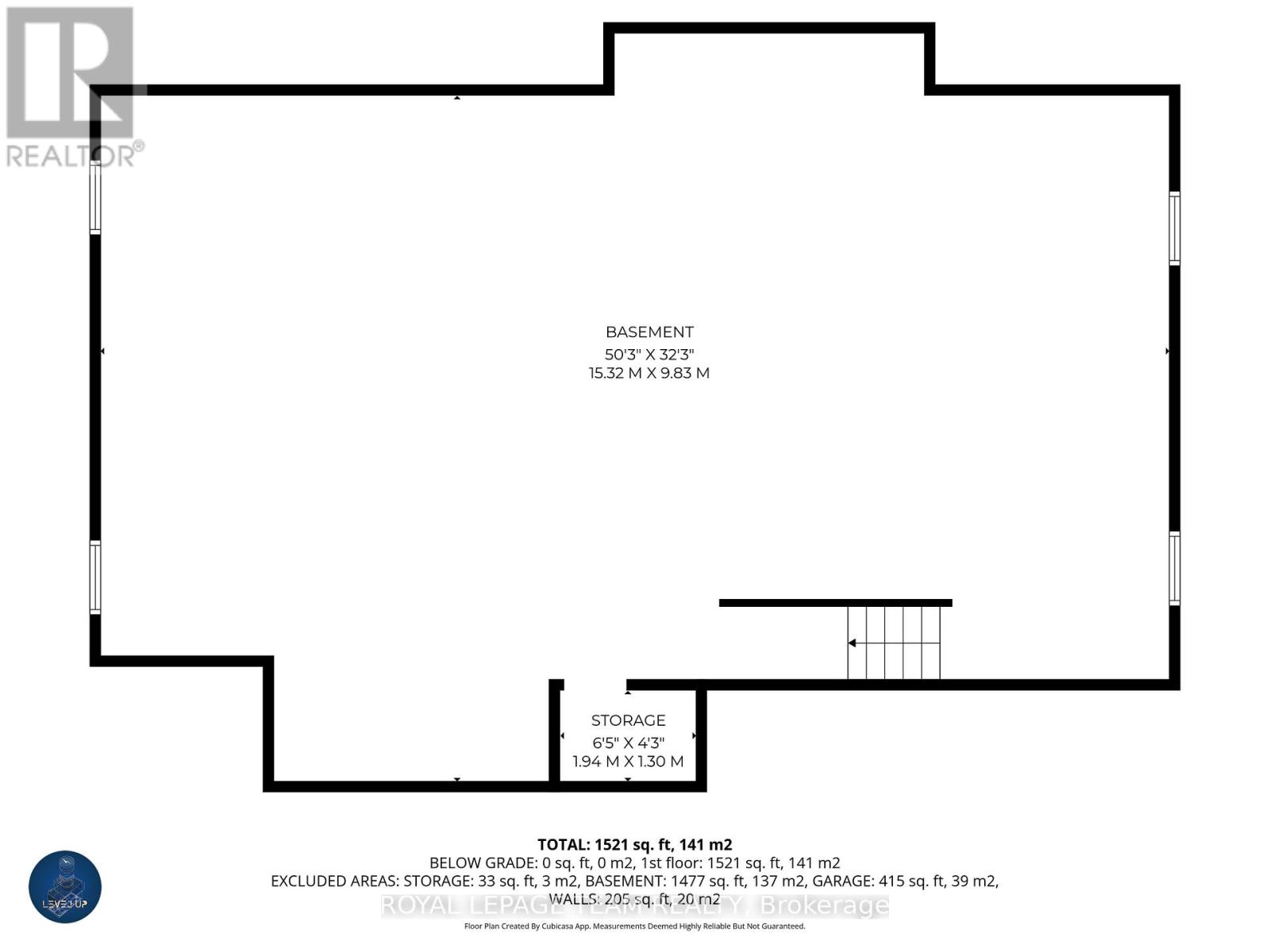7 David Street South Stormont, Ontario K0C 1M0
$659,900
Located in the highly desirable Parkway Estates subdivision in Long Sault and offering exceptional value, this 3-bedroom brick BUNGALOW is situated on approx. HALF ACRE LOT and is adjacent to bucolic pasture land within walking distance of the St Lawrence Seaway. This original-owner home sits on a 100.39 ft x 208.07 ft lot with no rear neighbors surrounded by manicured hedging that affords exceptional privacy! The main level provides a bright, well-designed layout, with a landscaped front entrance leading into a spacious foyer. The living room features vaulted ceilings, floor to ceiling windows, a gas fireplace with ceramic mantel, and gleaming hardwood floors that flow into the adjoining dining room - perfect for family gatherings and entertaining. The kitchen and walk-in pantry offer ample counter and cupboard space, a breakfast area with views to the side lawn, and direct access to the mudroom and main-floor laundry off the garage. The main level also includes a generous primary bedroom with a walk-in closet and 4-piece ensuite, including French doors that open to a private stone patio. There are two additional well-sized bedrooms and a 2-piece powder room. French doors lead from the dining area to a large stone patio with a wooden pergola creating an indoor-outdoor vibe with the sprawling backyard, complete with mature trees, beautifully designed gardens and a quaint shed with a vaulted ceiling that measures approx. 9x7ft. The property also includes a double-car garage and an unspoiled basement ready for your personal touches. Generator included in sale. Ideally located close to amenities while offering the space and privacy of a large property. (id:28469)
Property Details
| MLS® Number | X12567516 |
| Property Type | Single Family |
| Community Name | 714 - Long Sault |
| Equipment Type | Water Heater |
| Parking Space Total | 8 |
| Rental Equipment Type | Water Heater |
| Structure | Patio(s), Shed |
Building
| Bathroom Total | 2 |
| Bedrooms Above Ground | 3 |
| Bedrooms Total | 3 |
| Amenities | Fireplace(s), Separate Heating Controls |
| Appliances | Water Heater, Blinds, Dishwasher, Dryer, Hood Fan, Stove, Washer, Window Coverings, Refrigerator |
| Architectural Style | Bungalow |
| Basement Development | Unfinished |
| Basement Type | Full (unfinished) |
| Construction Style Attachment | Detached |
| Cooling Type | Central Air Conditioning |
| Exterior Finish | Brick, Vinyl Siding |
| Fire Protection | Smoke Detectors |
| Fireplace Present | Yes |
| Fireplace Total | 1 |
| Foundation Type | Concrete |
| Heating Fuel | Natural Gas |
| Heating Type | Forced Air |
| Stories Total | 1 |
| Size Interior | 1,500 - 2,000 Ft2 |
| Type | House |
| Utility Power | Generator |
| Utility Water | Municipal Water |
Parking
| Attached Garage | |
| Garage |
Land
| Acreage | No |
| Landscape Features | Landscaped |
| Sewer | Septic System |
| Size Depth | 208 Ft ,1 In |
| Size Frontage | 100 Ft ,4 In |
| Size Irregular | 100.4 X 208.1 Ft |
| Size Total Text | 100.4 X 208.1 Ft |
Rooms
| Level | Type | Length | Width | Dimensions |
|---|---|---|---|---|
| Main Level | Foyer | 2.11 m | 4.52 m | 2.11 m x 4.52 m |
| Main Level | Bathroom | 2.62 m | 1.59 m | 2.62 m x 1.59 m |
| Main Level | Living Room | 4.77 m | 5.25 m | 4.77 m x 5.25 m |
| Main Level | Dining Room | 3.51 m | 4.2 m | 3.51 m x 4.2 m |
| Main Level | Kitchen | 2.92 m | 3.28 m | 2.92 m x 3.28 m |
| Main Level | Eating Area | 3.53 m | 2.91 m | 3.53 m x 2.91 m |
| Main Level | Laundry Room | 2.61 m | 1.42 m | 2.61 m x 1.42 m |
| Main Level | Primary Bedroom | 3.65 m | 4.38 m | 3.65 m x 4.38 m |
| Main Level | Bathroom | 3.15 m | 3.56 m | 3.15 m x 3.56 m |
| Main Level | Bedroom 2 | 3.19 m | 3.11 m | 3.19 m x 3.11 m |
| Main Level | Bedroom 3 | 3.3 m | 3.14 m | 3.3 m x 3.14 m |
Utilities
| Cable | Available |
| Electricity | Installed |

