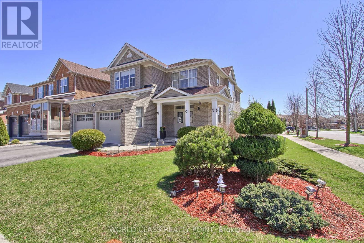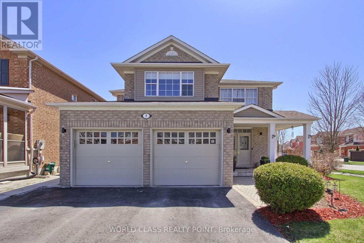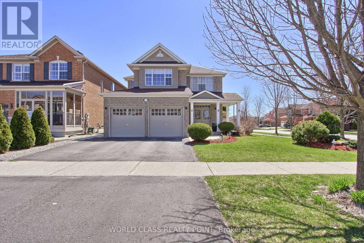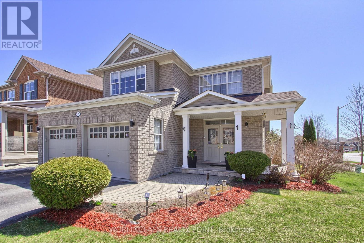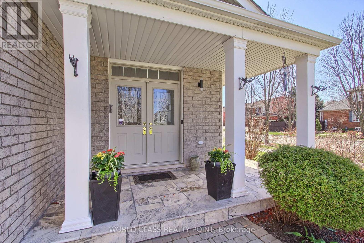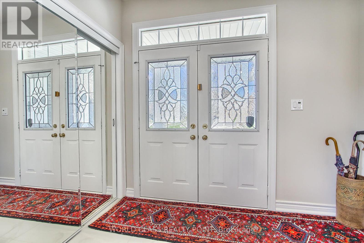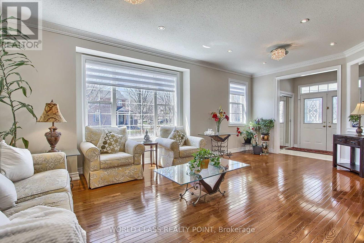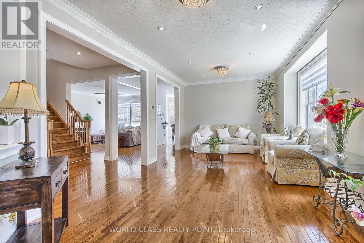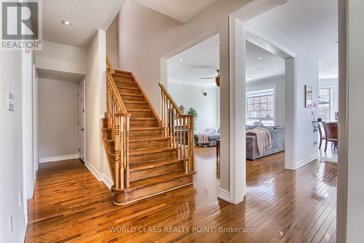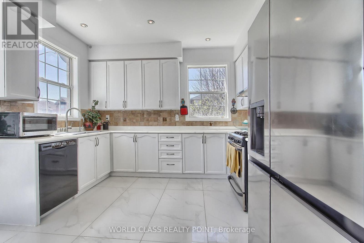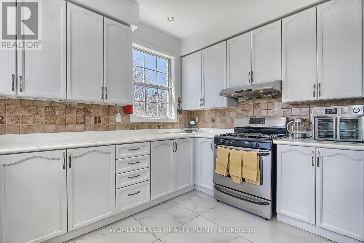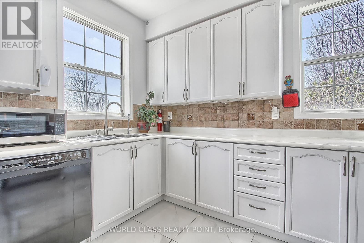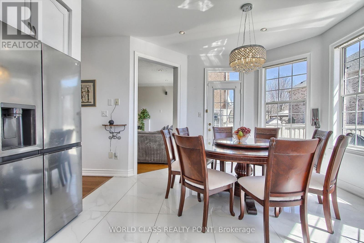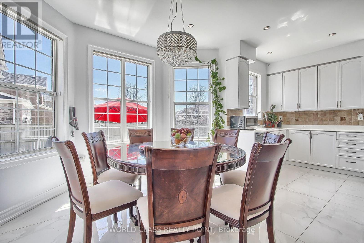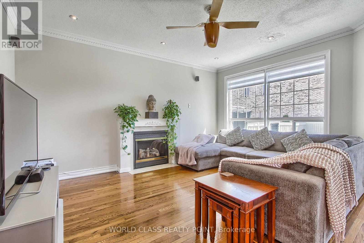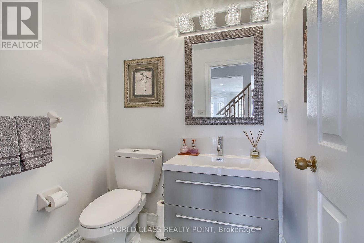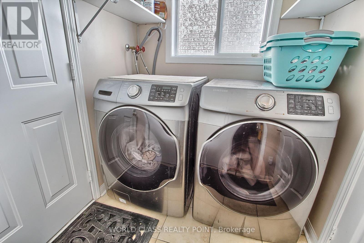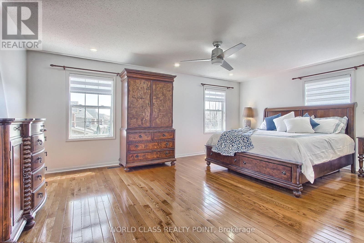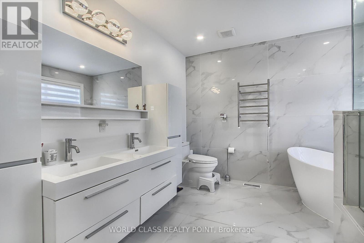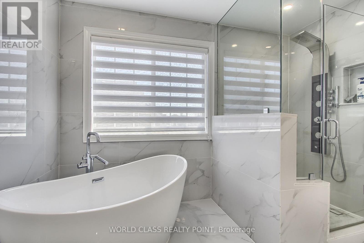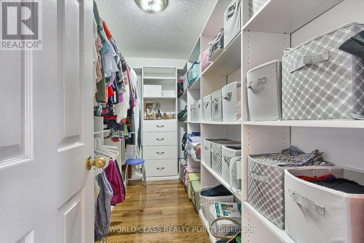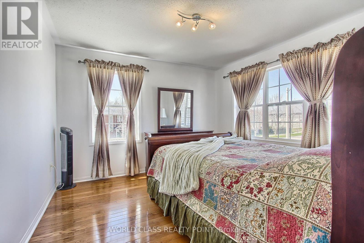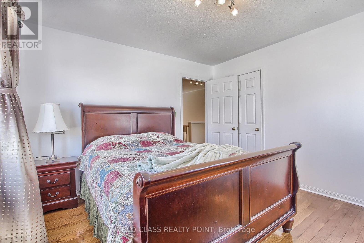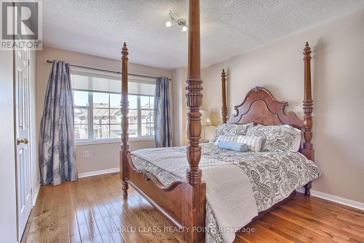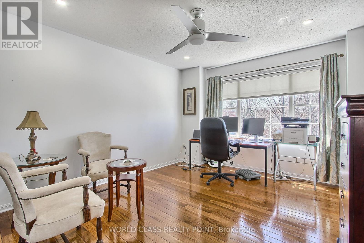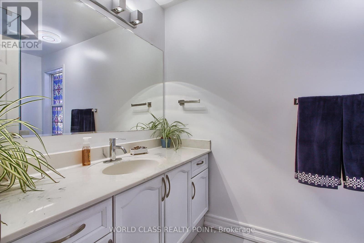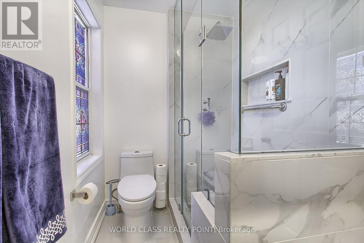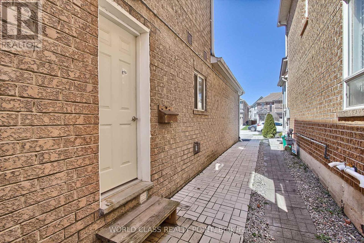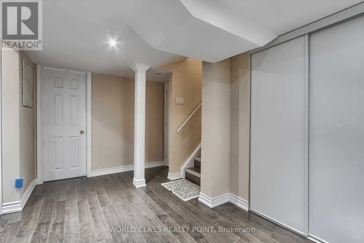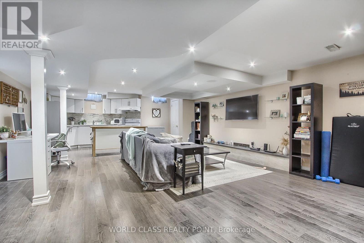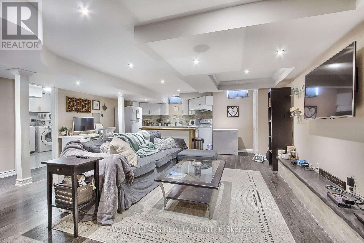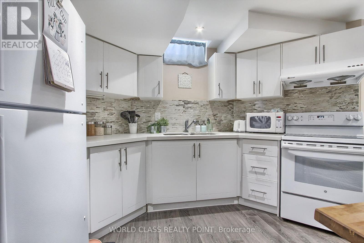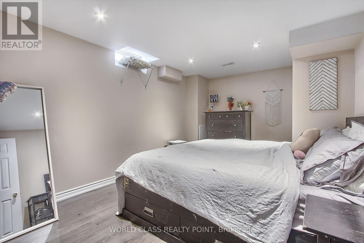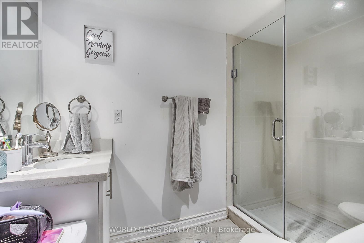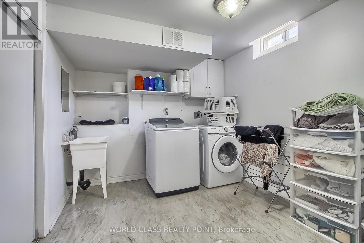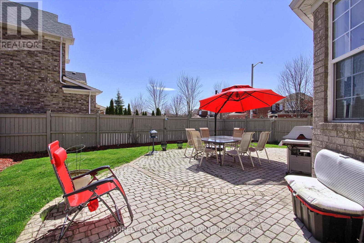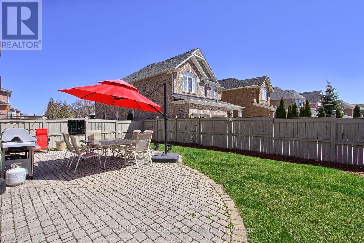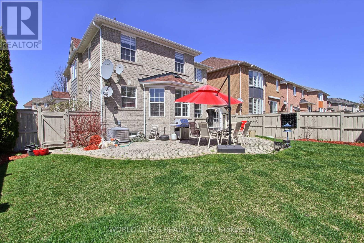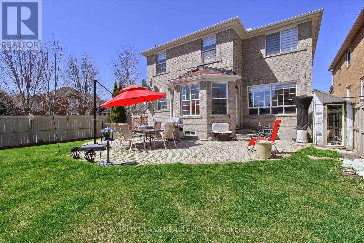5 Bedroom
4 Bathroom
Fireplace
Central Air Conditioning
Forced Air
$1,799,888
Stunning 4+1 Bedroom, 3+1 Bathroom Executive Detached House On A Oversized Corner Lot In Sought After Oak Ridges. This Stunning Luxury Home Features A Combination Of Unparalleled Detail, Beautiful Landscaped Garden, Sprinkler System, And Top Quality Finishes. Loaded W/Upgrades Hardwood Floor, Pot Lights, Crown Moulding & Large Windows T/O Main With Tons Of Natural Light. Living/Dining Room. Large Family Room With Gas Fireplace. Spacious Eat In Kitchen With Stainless Steel Appliances, Granite Countertop And W/O To Deck. Spacious Master Bedroom with custom built Closet & 5Pc Ensuite! Water Softerner with Reverse Osmosis System. Finished Separate Entrance Basement Features 1 Bedroom & Den, Oversized Separate Laundry Room, Spacious Living/Dining Room with Open concept Kitchen. 4 Parking Spaces. 15 Mins Drive To Hwy 404 & 400, Bloomington Go Station And King City Go Station. Close To Parks, Great Schools, Public Transit, Restaurants & All Major Amenities!! **** EXTRAS **** All S/S Appliances, S/S Washer/Dryer Main house. Extra White Fridge, White Stove/Hood, White Washer & Dryer in the Basement, All Elfs, All Window Coverings. Basement is fire rated for insulation and Electrical. Attic is double insulated. (id:27910)
Property Details
|
MLS® Number
|
N8265370 |
|
Property Type
|
Single Family |
|
Community Name
|
Oak Ridges Lake Wilcox |
|
Parking Space Total
|
4 |
Building
|
Bathroom Total
|
4 |
|
Bedrooms Above Ground
|
4 |
|
Bedrooms Below Ground
|
1 |
|
Bedrooms Total
|
5 |
|
Basement Features
|
Apartment In Basement, Separate Entrance |
|
Basement Type
|
N/a |
|
Construction Style Attachment
|
Detached |
|
Cooling Type
|
Central Air Conditioning |
|
Exterior Finish
|
Brick, Stone |
|
Fireplace Present
|
Yes |
|
Heating Fuel
|
Natural Gas |
|
Heating Type
|
Forced Air |
|
Stories Total
|
2 |
|
Type
|
House |
Parking
Land
|
Acreage
|
No |
|
Size Irregular
|
48.23 X 109.91 Ft |
|
Size Total Text
|
48.23 X 109.91 Ft |
Rooms
| Level |
Type |
Length |
Width |
Dimensions |
|
Second Level |
Primary Bedroom |
6.68 m |
4.57 m |
6.68 m x 4.57 m |
|
Second Level |
Bedroom 2 |
4.68 m |
3.98 m |
4.68 m x 3.98 m |
|
Second Level |
Bedroom 3 |
4.06 m |
4.04 m |
4.06 m x 4.04 m |
|
Second Level |
Bedroom 4 |
4.06 m |
4.02 m |
4.06 m x 4.02 m |
|
Basement |
Living Room |
7.3 m |
3.93 m |
7.3 m x 3.93 m |
|
Basement |
Bedroom |
4.68 m |
3.48 m |
4.68 m x 3.48 m |
|
Basement |
Laundry Room |
4.06 m |
4.02 m |
4.06 m x 4.02 m |
|
Main Level |
Living Room |
7.58 m |
3.4 m |
7.58 m x 3.4 m |
|
Main Level |
Dining Room |
7.58 m |
3.4 m |
7.58 m x 3.4 m |
|
Main Level |
Kitchen |
5.27 m |
3.4 m |
5.27 m x 3.4 m |
|
Main Level |
Eating Area |
4.4 m |
2.81 m |
4.4 m x 2.81 m |
|
Main Level |
Family Room |
5.61 m |
5.05 m |
5.61 m x 5.05 m |

