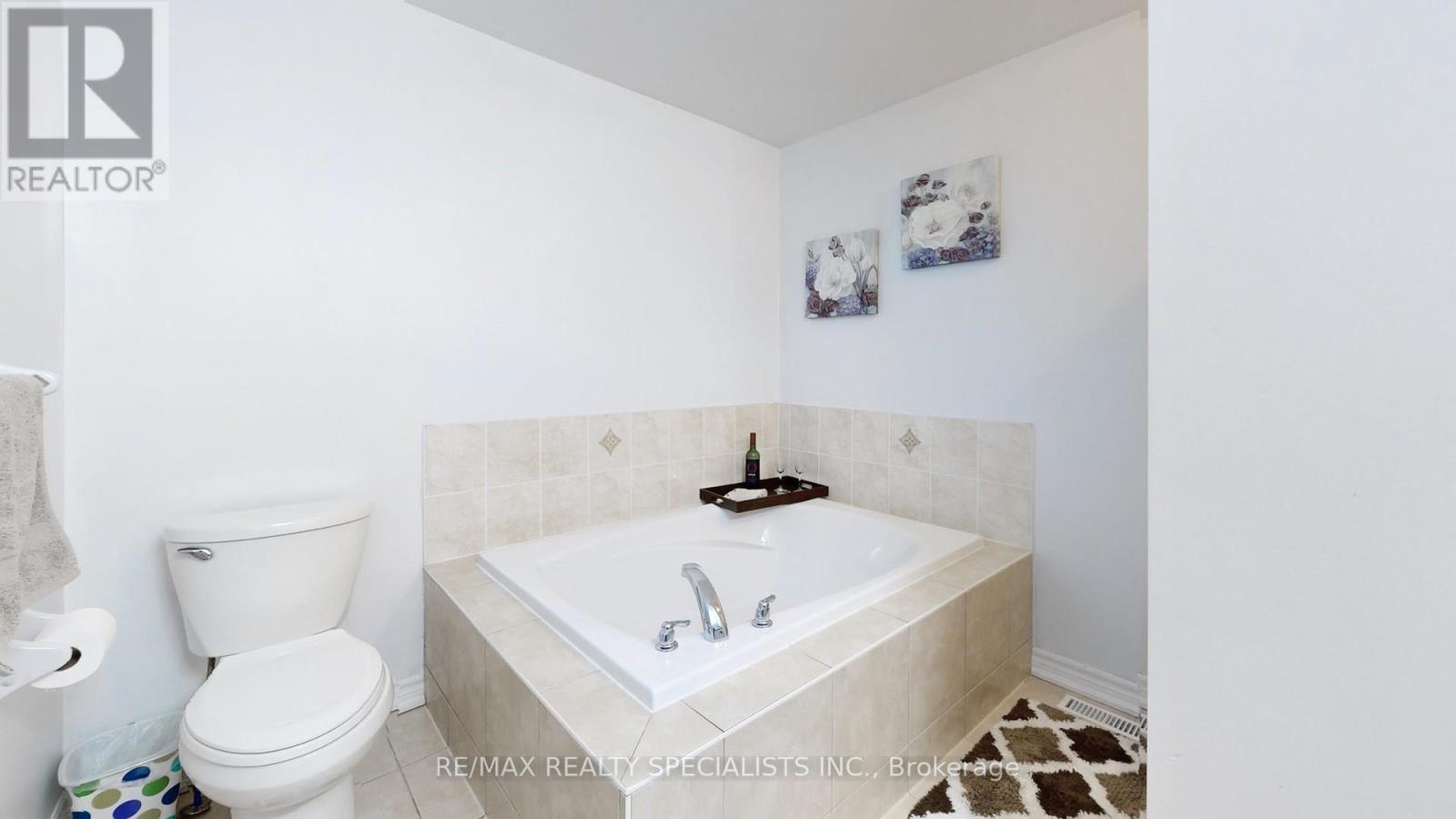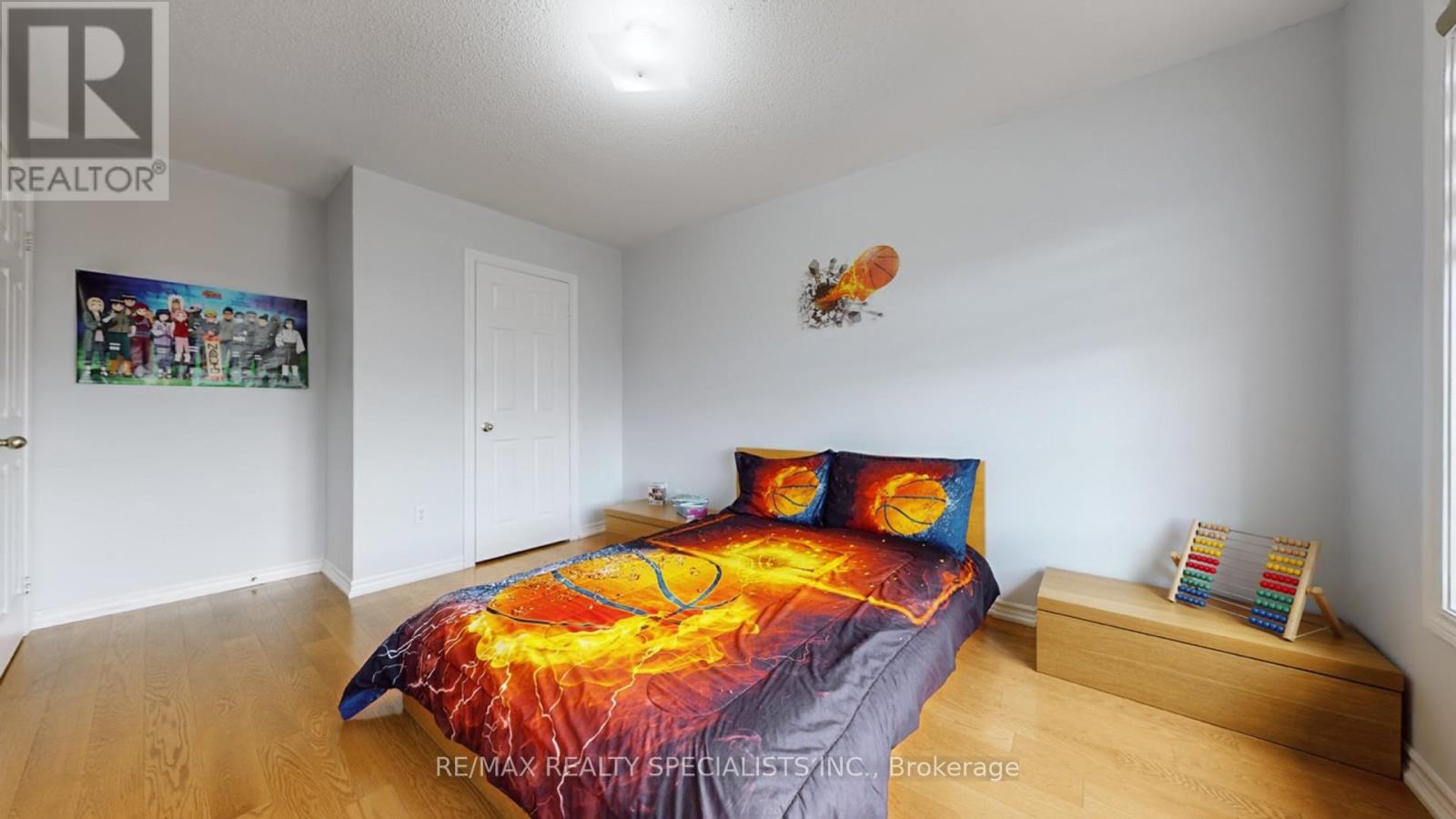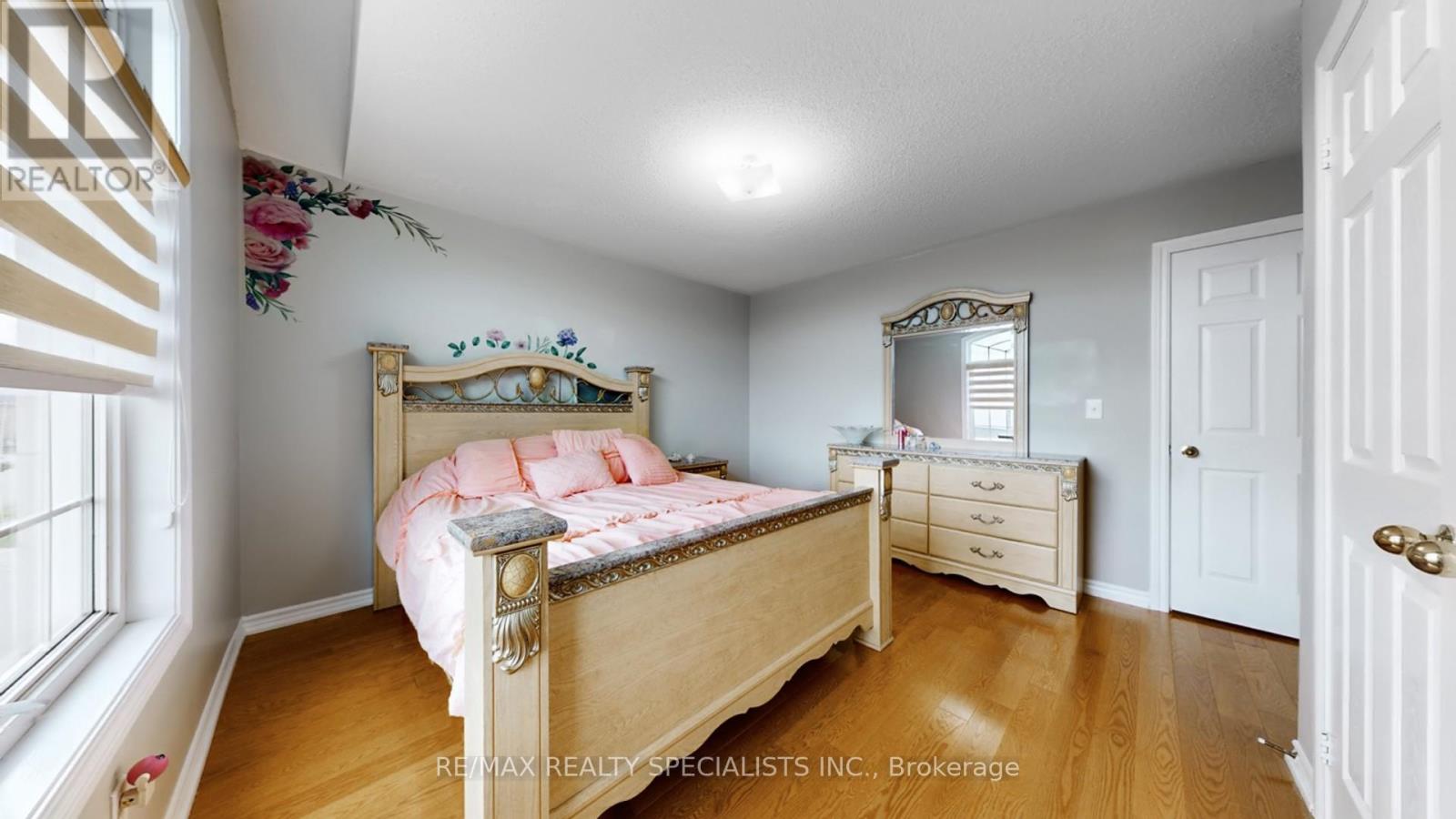5 Bedroom
3 Bathroom
Central Air Conditioning
Forced Air
$999,905
Absolutely Gorgeous & Spotless , Freehold Townhouse 2224 Sq Feet (MPAC) , Situated In The High Demand Community & Heart Of Springdale , Front Elevation Built with Bricks / Stones , Offering 4 + 1 Bedrooms + 3 Washrooms with Partially Finished Basement ; Double Door Entry ; M/F Pot Lights; Oak Staircase; Hardwood on Main & 2nd Floors; Vinyl in Basement; (No carpet in entire House); A Delightful Eat in Kitchen comes with Granite Counter tops , Backsplashes, S/S appliances & Breakfast Area leads to Wooden Deck In Back Yard; Master Bedroom has 5 Pc Ensuite & His / Her Closets with Organizers ; All other Bedrooms are spacious & Closets Built with Organizers ; Door Entry from Garage to Home & leads to Back Yard; ** Main Floor Laundry ** Upgraded Lights in Washrooms. **** EXTRAS **** ** Do Not Miss This ** No Neighbour Living At Front; Extended Concreted Driveway; Wooden Deck & Storage Shed in Back Yard; Close to Chalo-Freshco Plaza, SDM, Doctors, Banks, Restaurants, Park, Schools, Bus, Hospital & Other Amenities. (id:27910)
Property Details
|
MLS® Number
|
W8419652 |
|
Property Type
|
Single Family |
|
Community Name
|
Sandringham-Wellington |
|
Amenities Near By
|
Hospital, Park, Public Transit, Schools |
|
Parking Space Total
|
3 |
Building
|
Bathroom Total
|
3 |
|
Bedrooms Above Ground
|
4 |
|
Bedrooms Below Ground
|
1 |
|
Bedrooms Total
|
5 |
|
Appliances
|
Dishwasher, Dryer, Refrigerator, Stove, Washer, Window Coverings |
|
Basement Development
|
Partially Finished |
|
Basement Type
|
N/a (partially Finished) |
|
Construction Style Attachment
|
Attached |
|
Cooling Type
|
Central Air Conditioning |
|
Exterior Finish
|
Brick, Stone |
|
Foundation Type
|
Concrete |
|
Heating Fuel
|
Natural Gas |
|
Heating Type
|
Forced Air |
|
Stories Total
|
2 |
|
Type
|
Row / Townhouse |
|
Utility Water
|
Municipal Water |
Parking
Land
|
Acreage
|
No |
|
Land Amenities
|
Hospital, Park, Public Transit, Schools |
|
Sewer
|
Sanitary Sewer |
|
Size Irregular
|
24.93 X 90.22 Ft |
|
Size Total Text
|
24.93 X 90.22 Ft |
Rooms
| Level |
Type |
Length |
Width |
Dimensions |
|
Second Level |
Primary Bedroom |
4.16 m |
3.92 m |
4.16 m x 3.92 m |
|
Second Level |
Bedroom 2 |
5.76 m |
2.95 m |
5.76 m x 2.95 m |
|
Second Level |
Bedroom 3 |
4.19 m |
3.75 m |
4.19 m x 3.75 m |
|
Second Level |
Bedroom 4 |
4.63 m |
2.96 m |
4.63 m x 2.96 m |
|
Basement |
Bedroom 5 |
3.05 m |
3.96 m |
3.05 m x 3.96 m |
|
Main Level |
Laundry Room |
2 m |
1.5 m |
2 m x 1.5 m |
|
Main Level |
Kitchen |
5.75 m |
2.88 m |
5.75 m x 2.88 m |
|
Main Level |
Eating Area |
5.75 m |
2.88 m |
5.75 m x 2.88 m |
|
Main Level |
Living Room |
5.49 m |
4.02 m |
5.49 m x 4.02 m |
|
Main Level |
Dining Room |
5.49 m |
4.02 m |
5.49 m x 4.02 m |
|
Main Level |
Family Room |
5.76 m |
3.11 m |
5.76 m x 3.11 m |










































