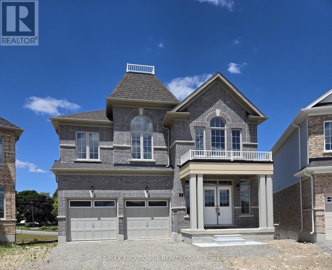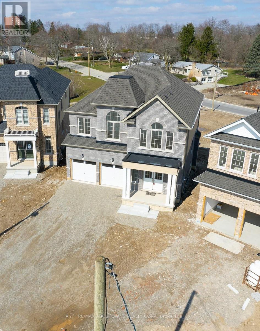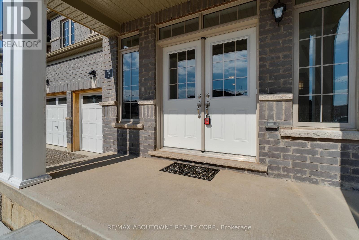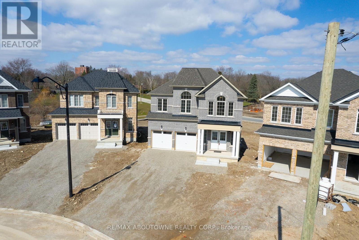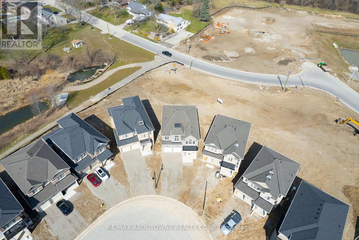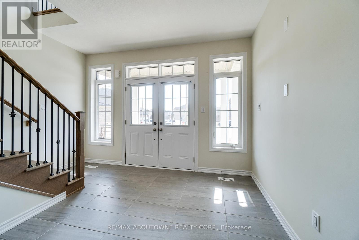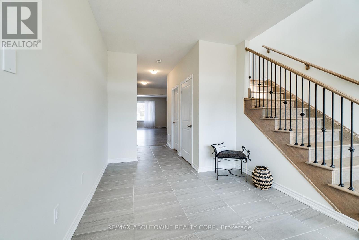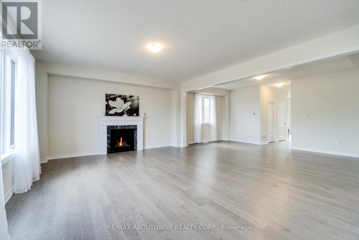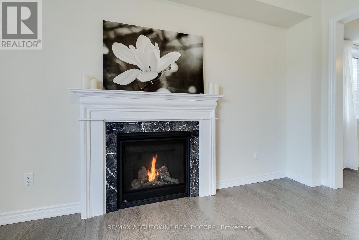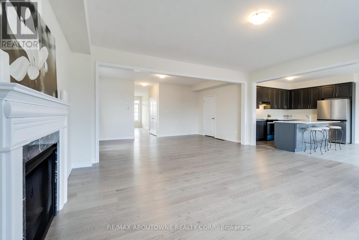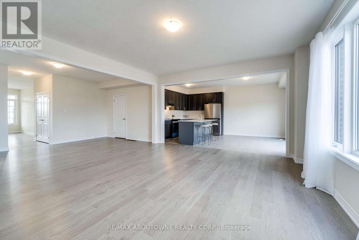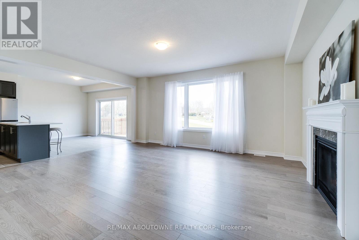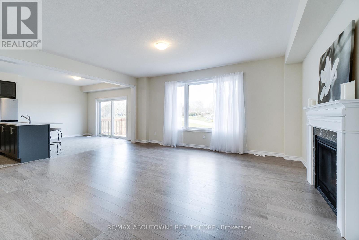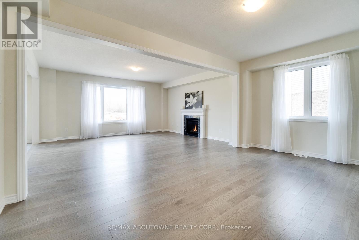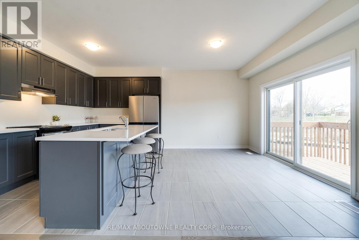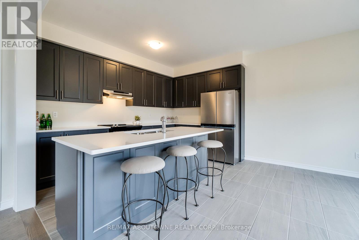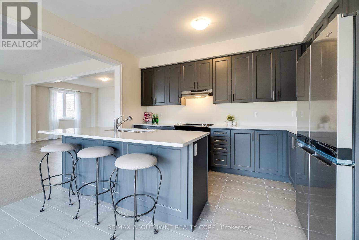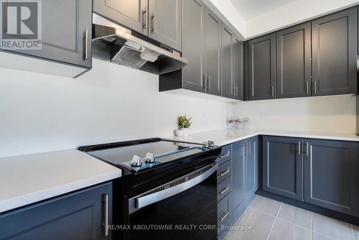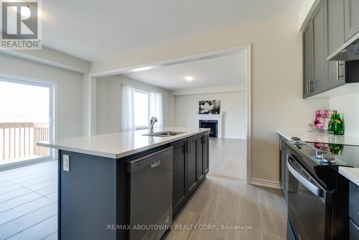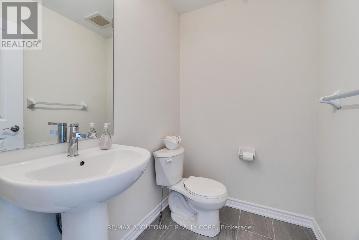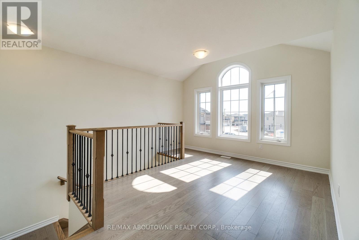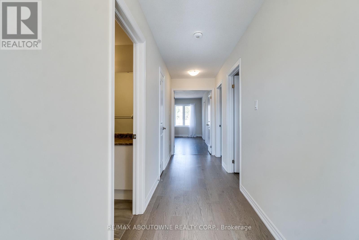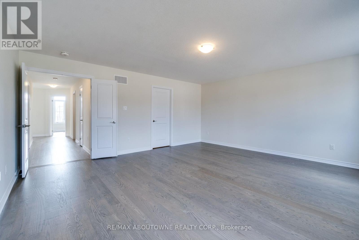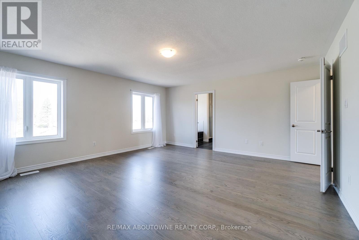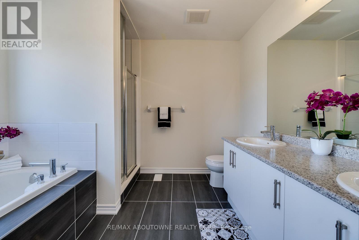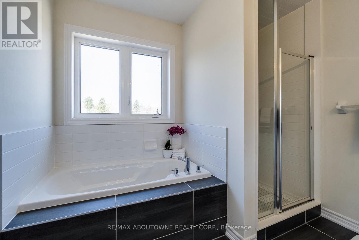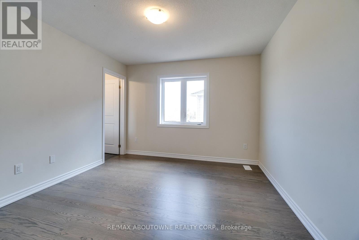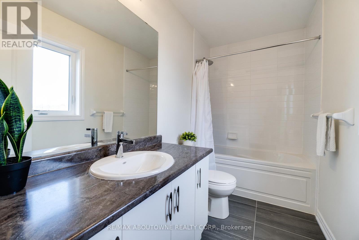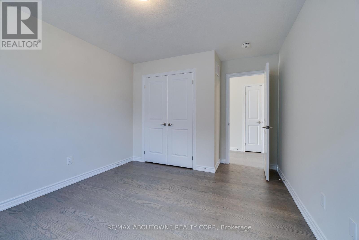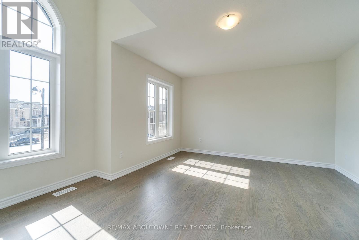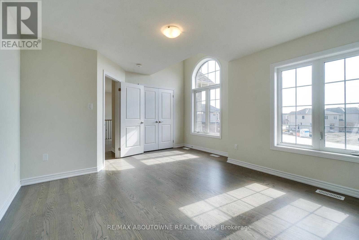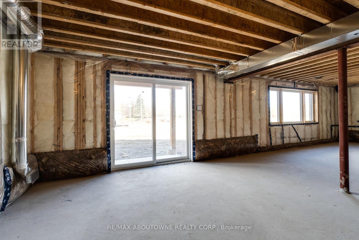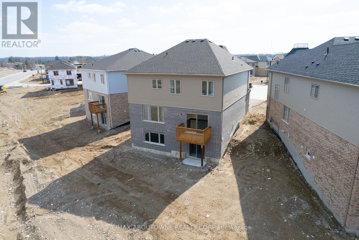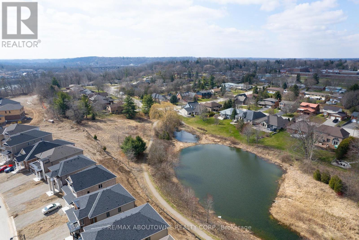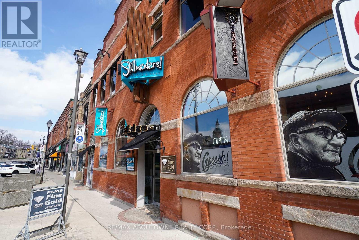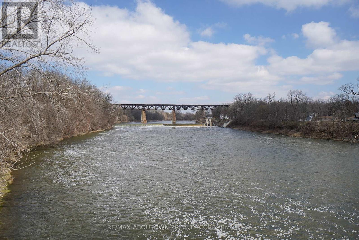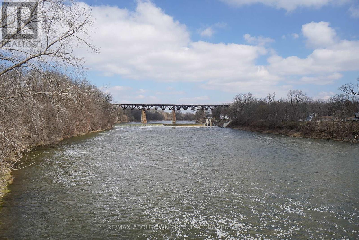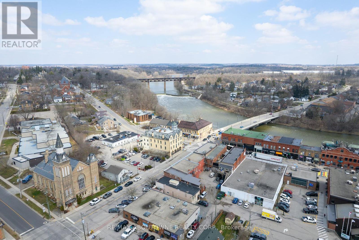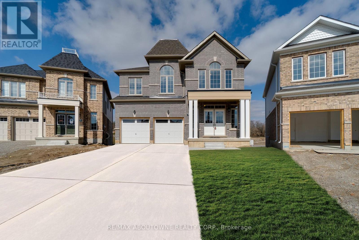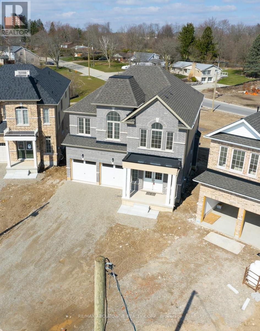4 Bedroom
4 Bathroom
Fireplace
Forced Air
$1,099,000
New Price! Looking for a fantastic walk out lot with no neighbors behind? This New Construction Appalachian Model by Crystal Homes in Paris Riverside boasts 4 bedrooms, 3.5 baths, and 3,000 sq ft of fresh, new living space. The bright and cheerful main floor features high 9-ft. ceilings, an open-concept dining and living room with a gas fireplace and 5-inch wide plank mid-tone engineered hardwood floors. The kitchen has upgraded cabinetry, quartz countertops and a breakfast room that opens up to the living room and separate dining room, and enjoys a convenient rear BBQ deck. Upstairs are four spacious bedrooms and a bright open loft that can be used as an office or an additional TV room, all with warm engineered hardwood floors. The huge Primary Bedroom suite has a luxurious 5-piece ensuite washroom and an enormous walk-in closet. The lower level offers a full unspoiled basement with rough-in washroom, large above grade rear windows, and walk-out feature. This was a huge lot upgrade and if finished will surely add impressive additional living space with separate access through patio sliders. A double car garage with inside entry into a sunken laundry room adds convenience. Enjoy living close to downtown Paris, the Grand River, schools, and amenities, with the value of a rapidly developing community. (id:27910)
Property Details
|
MLS® Number
|
X8186380 |
|
Property Type
|
Single Family |
|
Community Name
|
Paris |
|
Parking Space Total
|
6 |
Building
|
Bathroom Total
|
4 |
|
Bedrooms Above Ground
|
4 |
|
Bedrooms Total
|
4 |
|
Appliances
|
Dishwasher, Dryer, Refrigerator, Stove, Washer |
|
Basement Development
|
Unfinished |
|
Basement Features
|
Walk Out |
|
Basement Type
|
N/a (unfinished) |
|
Construction Style Attachment
|
Detached |
|
Exterior Finish
|
Brick, Vinyl Siding |
|
Fireplace Present
|
Yes |
|
Heating Fuel
|
Natural Gas |
|
Heating Type
|
Forced Air |
|
Stories Total
|
2 |
|
Type
|
House |
|
Utility Water
|
Municipal Water |
Parking
Land
|
Acreage
|
No |
|
Sewer
|
Sanitary Sewer |
|
Size Irregular
|
38.5 X 104.7 Ft ; 108.8 X 9.54 X 9.54 X 104.7 |
|
Size Total Text
|
38.5 X 104.7 Ft ; 108.8 X 9.54 X 9.54 X 104.7|under 1/2 Acre |
Rooms
| Level |
Type |
Length |
Width |
Dimensions |
|
Second Level |
Bedroom |
5.59 m |
5.05 m |
5.59 m x 5.05 m |
|
Second Level |
Bedroom 2 |
3.63 m |
3.35 m |
3.63 m x 3.35 m |
|
Second Level |
Bedroom 3 |
5.16 m |
3.86 m |
5.16 m x 3.86 m |
|
Second Level |
Bedroom 4 |
3.66 m |
3.35 m |
3.66 m x 3.35 m |
|
Second Level |
Media |
3.73 m |
2.9 m |
3.73 m x 2.9 m |
|
Basement |
Other |
|
|
Measurements not available |
|
Ground Level |
Dining Room |
5.74 m |
3.45 m |
5.74 m x 3.45 m |
|
Ground Level |
Living Room |
5.94 m |
4.85 m |
5.94 m x 4.85 m |
|
Ground Level |
Kitchen |
5.77 m |
4.09 m |
5.77 m x 4.09 m |
|
Ground Level |
Laundry Room |
3.96 m |
1.83 m |
3.96 m x 1.83 m |
|
Ground Level |
Bathroom |
|
|
Measurements not available |
Utilities

