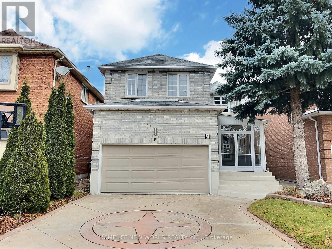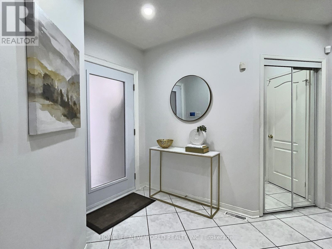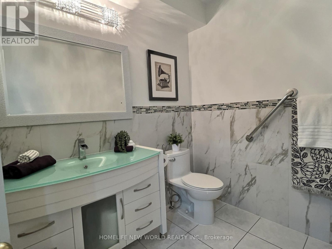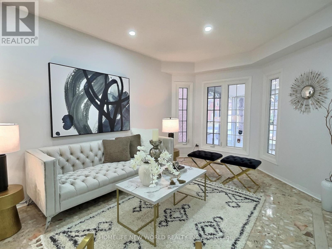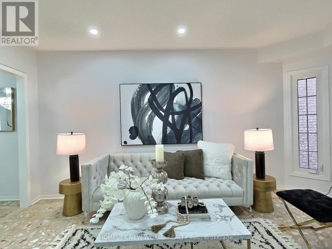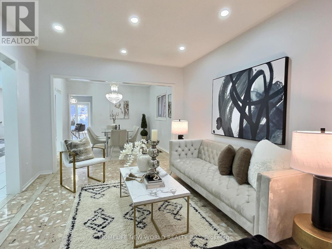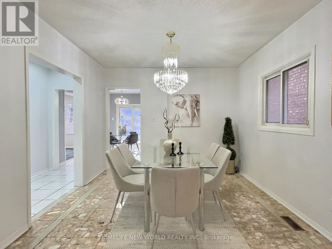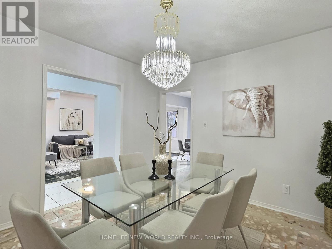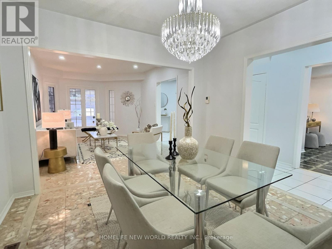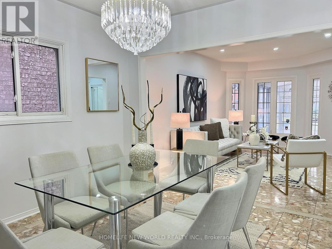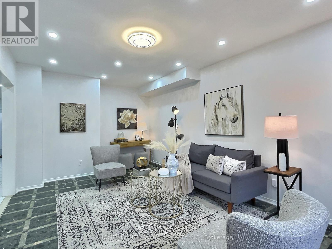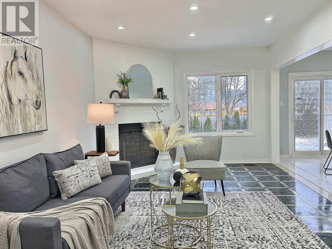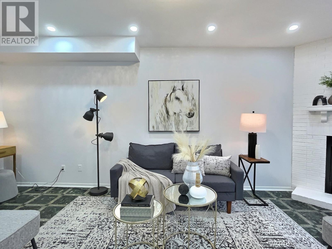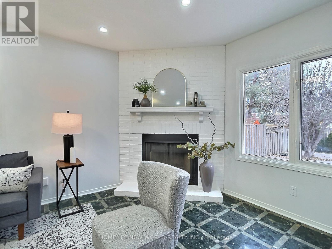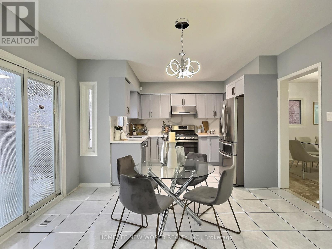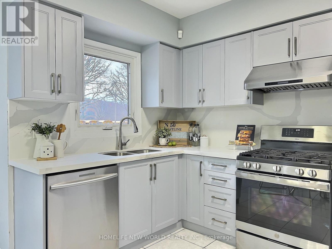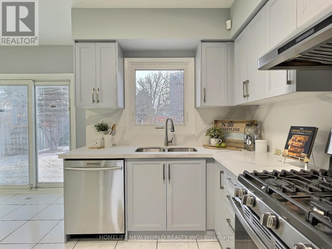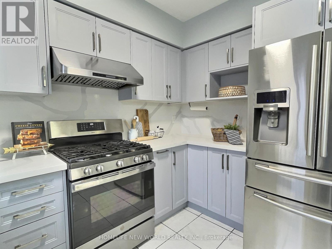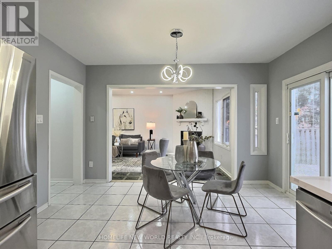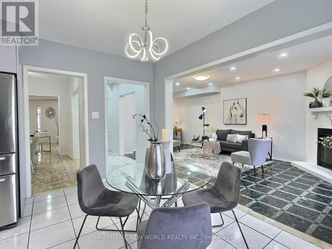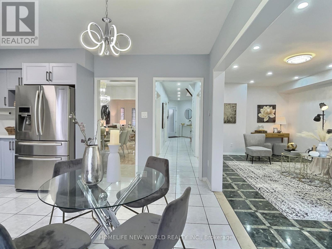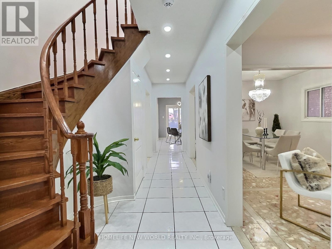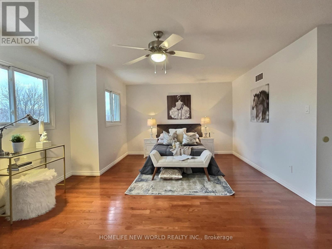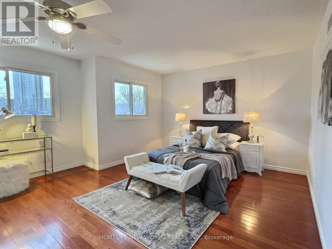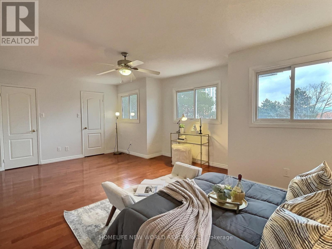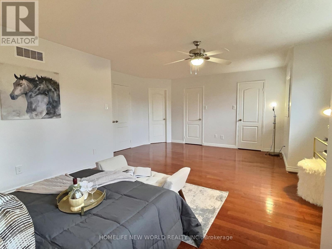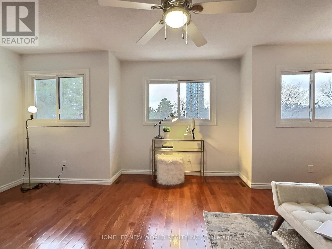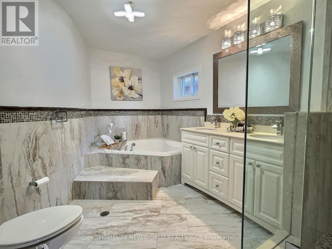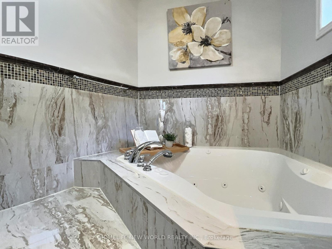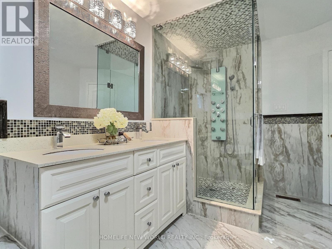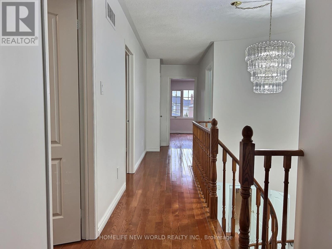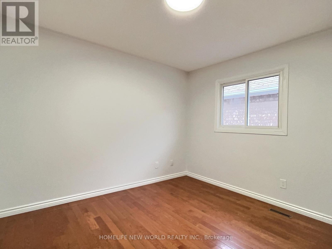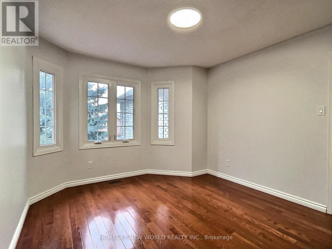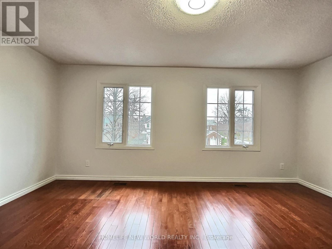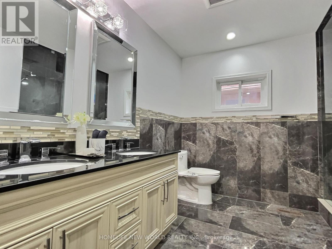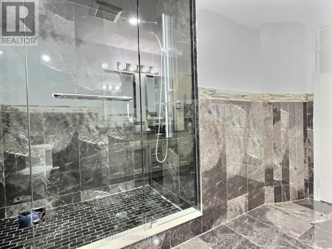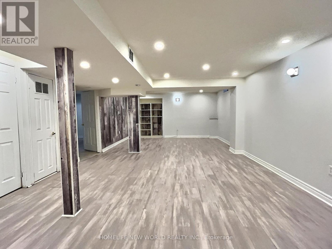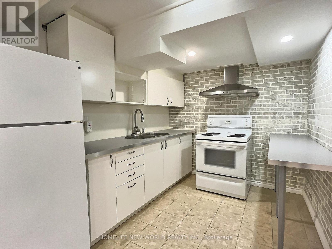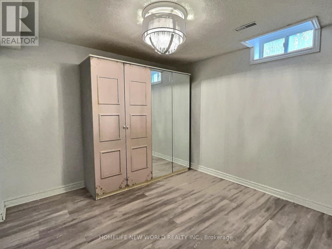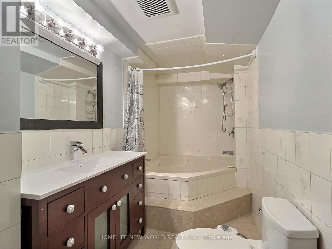5 Bedroom
4 Bathroom
Fireplace
Central Air Conditioning
Forced Air
$1,749,000
Welcome to your dream home in the heart of Thornhill! Located on a generous, deep lot, this property is just steps away from Promenade Mall and prestigious elementary and high schools. This 4+1 bedroom gem showcases an exceptional layout, catering perfectly to the needs of any family. The fully renovated modern kitchen, completed in 2022, sets the stage for culinary excellence. The basement has been renovated to include a fully functional kitchen, an additional bedroom, and a stylishly appointed bathroom. Every bathroom in the house has received substantial upgrades, ensuring a touch of luxury in every corner. Step into the front of the house and be welcomed by a charming sunroom, creating a warm and inviting ambiance. The backyard is a true oasis, beautifully landscaped and adorned with an apple tree and a pear tree. Whether you're entertaining guests or enjoying a quiet moment, this outdoor space is a perfect retreat. Don't miss out on the chance to elevate your lifestyle. (id:27910)
Property Details
|
MLS® Number
|
N7345410 |
|
Property Type
|
Single Family |
|
Community Name
|
Brownridge |
|
Parking Space Total
|
6 |
Building
|
Bathroom Total
|
4 |
|
Bedrooms Above Ground
|
4 |
|
Bedrooms Below Ground
|
1 |
|
Bedrooms Total
|
5 |
|
Basement Development
|
Finished |
|
Basement Type
|
N/a (finished) |
|
Construction Style Attachment
|
Detached |
|
Cooling Type
|
Central Air Conditioning |
|
Exterior Finish
|
Brick |
|
Fireplace Present
|
Yes |
|
Heating Fuel
|
Natural Gas |
|
Heating Type
|
Forced Air |
|
Stories Total
|
2 |
|
Type
|
House |
Parking
Land
|
Acreage
|
No |
|
Size Irregular
|
36 X 120 Ft |
|
Size Total Text
|
36 X 120 Ft |
Rooms
| Level |
Type |
Length |
Width |
Dimensions |
|
Second Level |
Primary Bedroom |
6.4 m |
3.66 m |
6.4 m x 3.66 m |
|
Second Level |
Bedroom 2 |
5.18 m |
4.06 m |
5.18 m x 4.06 m |
|
Second Level |
Bedroom 3 |
3.96 m |
3.35 m |
3.96 m x 3.35 m |
|
Second Level |
Bedroom 4 |
3.35 m |
3.35 m |
3.35 m x 3.35 m |
|
Basement |
Bedroom 5 |
3.45 m |
4.25 m |
3.45 m x 4.25 m |
|
Basement |
Kitchen |
3.25 m |
2.15 m |
3.25 m x 2.15 m |
|
Ground Level |
Family Room |
6.1 m |
3.55 m |
6.1 m x 3.55 m |
|
Ground Level |
Kitchen |
3.35 m |
2.18 m |
3.35 m x 2.18 m |
|
Ground Level |
Eating Area |
3.96 m |
2.54 m |
3.96 m x 2.54 m |
|
Ground Level |
Living Room |
4.88 m |
3.55 m |
4.88 m x 3.55 m |
|
Ground Level |
Dining Room |
3.45 m |
3.35 m |
3.45 m x 3.35 m |

