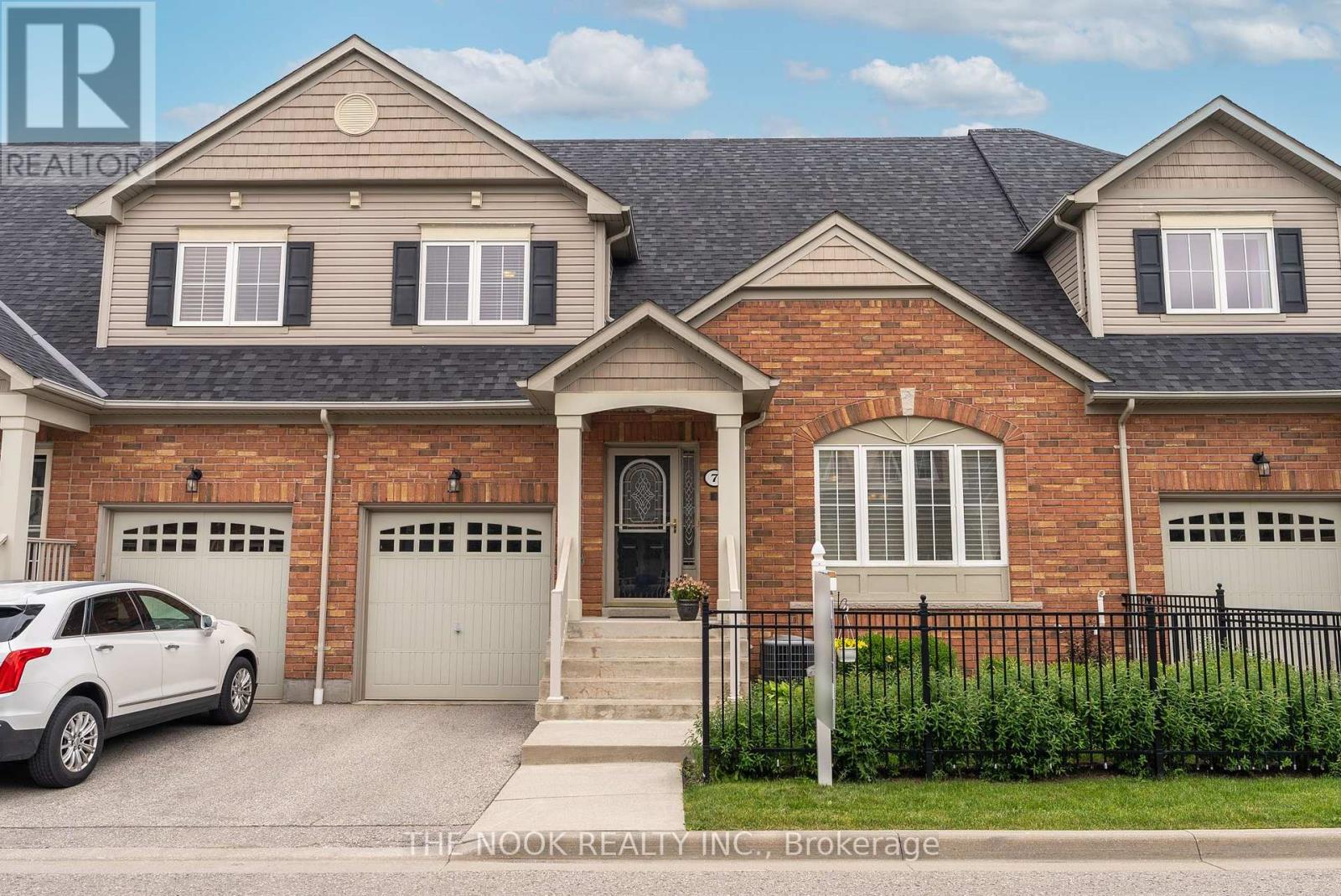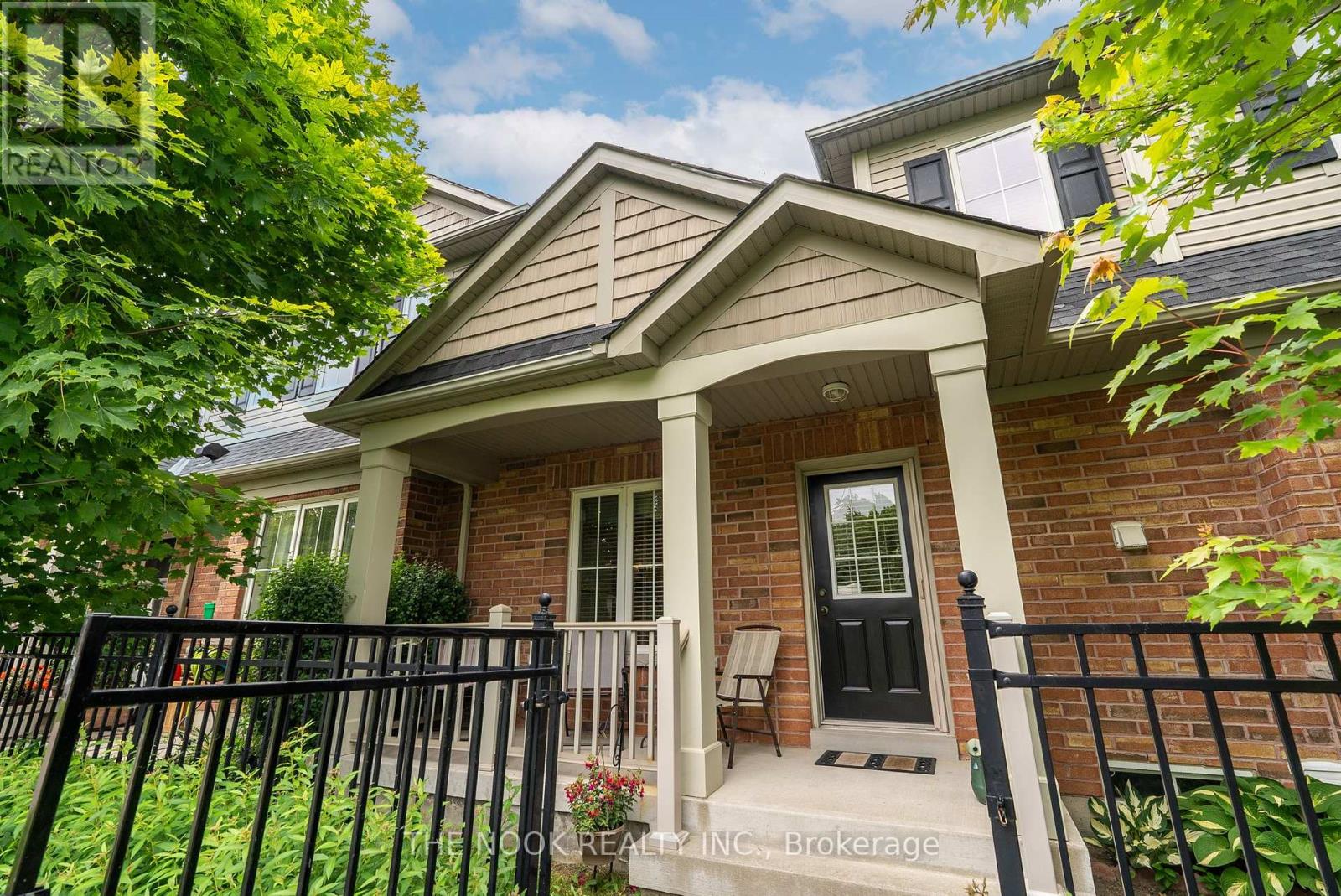7 Good Lane Ajax, Ontario L1Z 0E8
$750,000Maintenance,
$650 Monthly
Maintenance,
$650 MonthlyAttention downsizers... look no further! Welcome to the Bungalow Townhomes at the Hamlet in prestigious north Ajax. This little enclave is an absolute gem (only 21 units!) and homes are rarely offered! Main floor is spacious with large principle rooms. The open concept floor plan with 10' ceilings makes for an airy feel. The kitchen is oversized, with an eat in area, huge pantry, laundry facilities and walk out to a covered porch over looking seldom used parkland. It's very private! Also on the main floor you will find the primary bedroom complete with a walk in closet and semi ensuite 3 piece bathroom. Upstairs is a large 2nd bedroom, a 4 piece bathroom and a loft, which could be used as a family room or office or even a 3rd bedroom! The basement is full and unfinished, with roughed in bathroom, awaiting your dreams! Easy interior access to home via garage. Exterior of home is the responsibility of condo corp, you never have to worry about shingles, windows, the driveway, doors, grass cutting, or snow removal ever again! Maintenance free living at it's finest! Absolutely perfect for downsizers, singles, or small families! No need to leave the main floor, unless you want to! **** EXTRAS **** Perfectly situated, close to several schools, parks, shopping, restaurants, walking trails, & recreation facilities including the Pan Am baseball fields! Walking distance to public transit, close to the 407, 412. A quick drive to the 401! (id:27910)
Open House
This property has open houses!
2:00 pm
Ends at:4:00 pm
Property Details
| MLS® Number | E8426366 |
| Property Type | Single Family |
| Community Name | Northeast Ajax |
| Amenities Near By | Park, Public Transit, Schools |
| Community Features | Pet Restrictions, Community Centre |
| Features | Backs On Greenbelt, Conservation/green Belt, Level |
| Parking Space Total | 2 |
| Structure | Porch |
Building
| Bathroom Total | 2 |
| Bedrooms Above Ground | 2 |
| Bedrooms Total | 2 |
| Amenities | Visitor Parking |
| Appliances | Garage Door Opener Remote(s), Water Heater, Blinds, Dishwasher, Dryer, Freezer, Microwave, Refrigerator, Stove, Washer, Window Coverings |
| Basement Type | Full |
| Cooling Type | Central Air Conditioning |
| Exterior Finish | Brick |
| Foundation Type | Poured Concrete |
| Heating Fuel | Natural Gas |
| Heating Type | Forced Air |
| Stories Total | 1 |
| Type | Row / Townhouse |
Parking
| Garage |
Land
| Acreage | No |
| Land Amenities | Park, Public Transit, Schools |
Rooms
| Level | Type | Length | Width | Dimensions |
|---|---|---|---|---|
| Main Level | Living Room | 4.6 m | 3.95 m | 4.6 m x 3.95 m |
| Main Level | Dining Room | 3.95 m | 2.3 m | 3.95 m x 2.3 m |
| Main Level | Kitchen | 4.2 m | 3.95 m | 4.2 m x 3.95 m |
| Main Level | Primary Bedroom | 4.2 m | 3.3 m | 4.2 m x 3.3 m |
| Upper Level | Bedroom 2 | 4.1 m | 3.4 m | 4.1 m x 3.4 m |
| Upper Level | Loft | 5.3 m | 3.3 m | 5.3 m x 3.3 m |










































