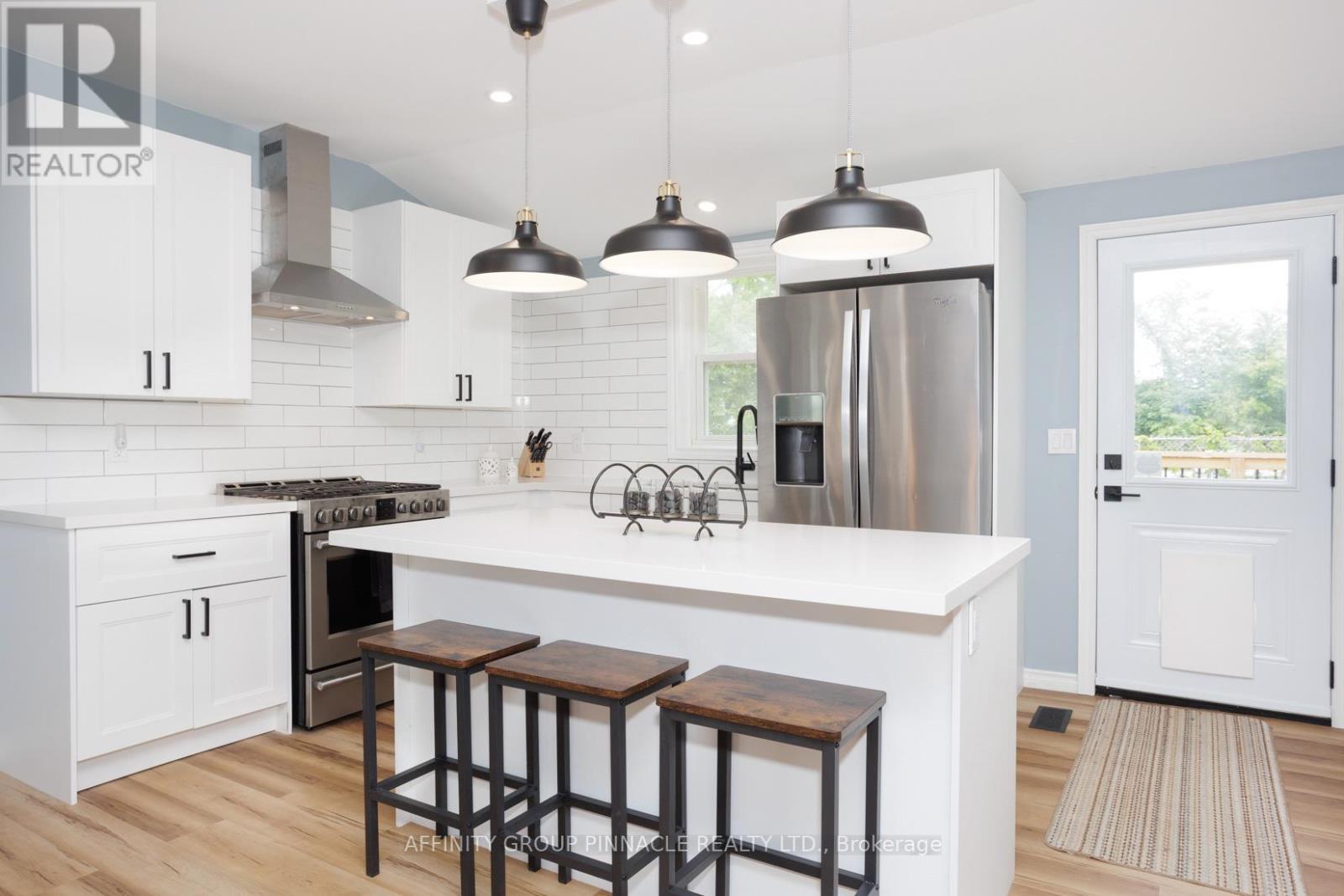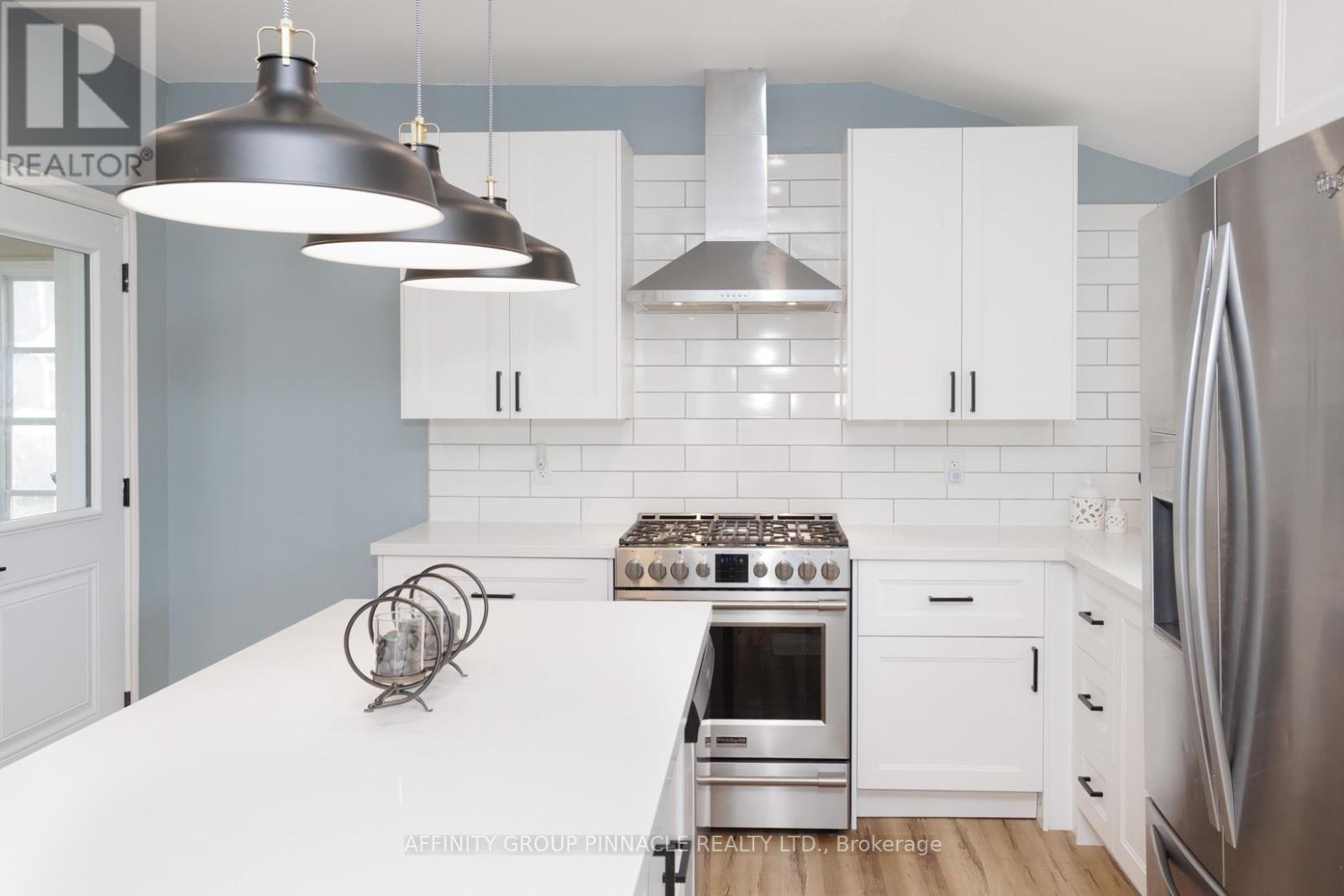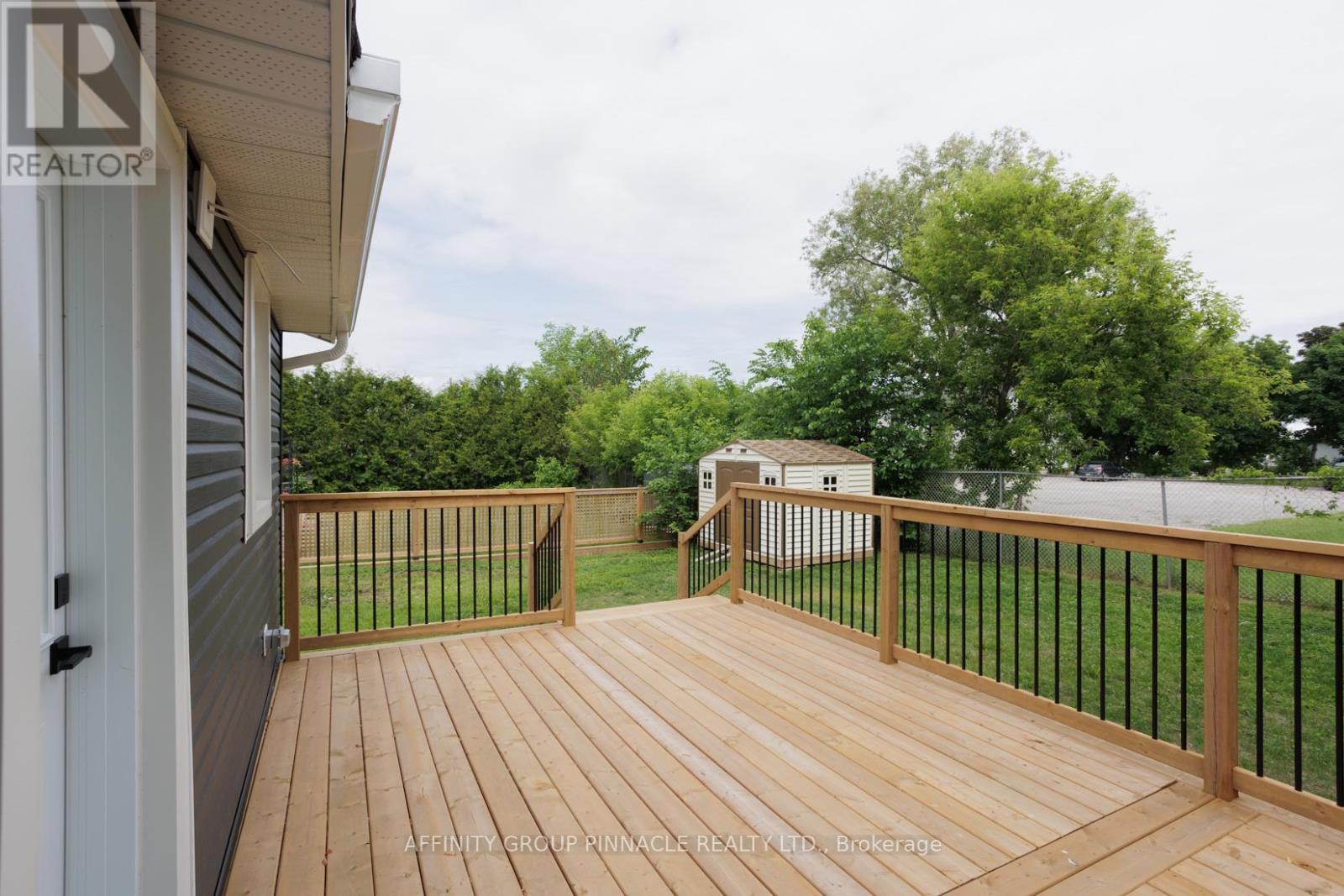3 Bedroom
2 Bathroom
Forced Air
$539,900
Excellent location in Fenelon Falls. Just steps to the high school and walking distance to the public school, groceries, and downtown. This recently updated 2 story home in Fenelon Falls offers great curb appeal and 3 bedrooms, and 2 Bathrooms. This home is just perfect for first time buyers, a small family or as a down size. On the main floor we find refinished hardwood flooring in the spacious living area, an updated 2 piece bath, a small bedroom or office, and a brand new bright kitchen with tons of storage and counter space, a coffee bar, a large island, and gas range. Upstairs we find 2 bedrooms and a large newly installed 3 piece bath with a large walk-in shower, oversized vanity and laundry tucked away in one of 2 closets. Updated windows throughout the home. Natural Gas Lennox Furnace. 200 amp breaker service. Outside we find a new front porch and new private back deck that walks into the kitchen, a triple wide driveway, and a small yard that is easily maintained. Windows & doors are 1 1/2 years old. This home is ready to move in and enjoy. Book your showing today! (id:27910)
Property Details
|
MLS® Number
|
X8405482 |
|
Property Type
|
Single Family |
|
Community Name
|
Fenelon Falls |
|
Amenities Near By
|
Park, Place Of Worship, Schools |
|
Community Features
|
Community Centre, School Bus |
|
Parking Space Total
|
3 |
Building
|
Bathroom Total
|
2 |
|
Bedrooms Above Ground
|
3 |
|
Bedrooms Total
|
3 |
|
Appliances
|
Dishwasher, Dryer, Refrigerator, Stove, Washer, Window Coverings |
|
Basement Type
|
Partial |
|
Construction Style Attachment
|
Detached |
|
Exterior Finish
|
Vinyl Siding |
|
Foundation Type
|
Stone |
|
Heating Fuel
|
Natural Gas |
|
Heating Type
|
Forced Air |
|
Stories Total
|
2 |
|
Type
|
House |
|
Utility Water
|
Municipal Water |
Land
|
Acreage
|
No |
|
Land Amenities
|
Park, Place Of Worship, Schools |
|
Sewer
|
Sanitary Sewer |
|
Size Irregular
|
62.11 X 99 Ft |
|
Size Total Text
|
62.11 X 99 Ft|under 1/2 Acre |
Rooms
| Level |
Type |
Length |
Width |
Dimensions |
|
Second Level |
Primary Bedroom |
4.57 m |
3.04 m |
4.57 m x 3.04 m |
|
Second Level |
Bedroom 3 |
3.35 m |
3.04 m |
3.35 m x 3.04 m |
|
Second Level |
Bathroom |
4.26 m |
2.43 m |
4.26 m x 2.43 m |
|
Main Level |
Kitchen |
5.33 m |
3.81 m |
5.33 m x 3.81 m |
|
Main Level |
Living Room |
7.62 m |
3.67 m |
7.62 m x 3.67 m |
|
Main Level |
Bathroom |
2.28 m |
2.13 m |
2.28 m x 2.13 m |
|
Main Level |
Foyer |
3.35 m |
2.13 m |
3.35 m x 2.13 m |
|
Main Level |
Bedroom 2 |
3.35 m |
2.13 m |
3.35 m x 2.13 m |
Utilities
|
Cable
|
Installed |
|
Sewer
|
Installed |




























