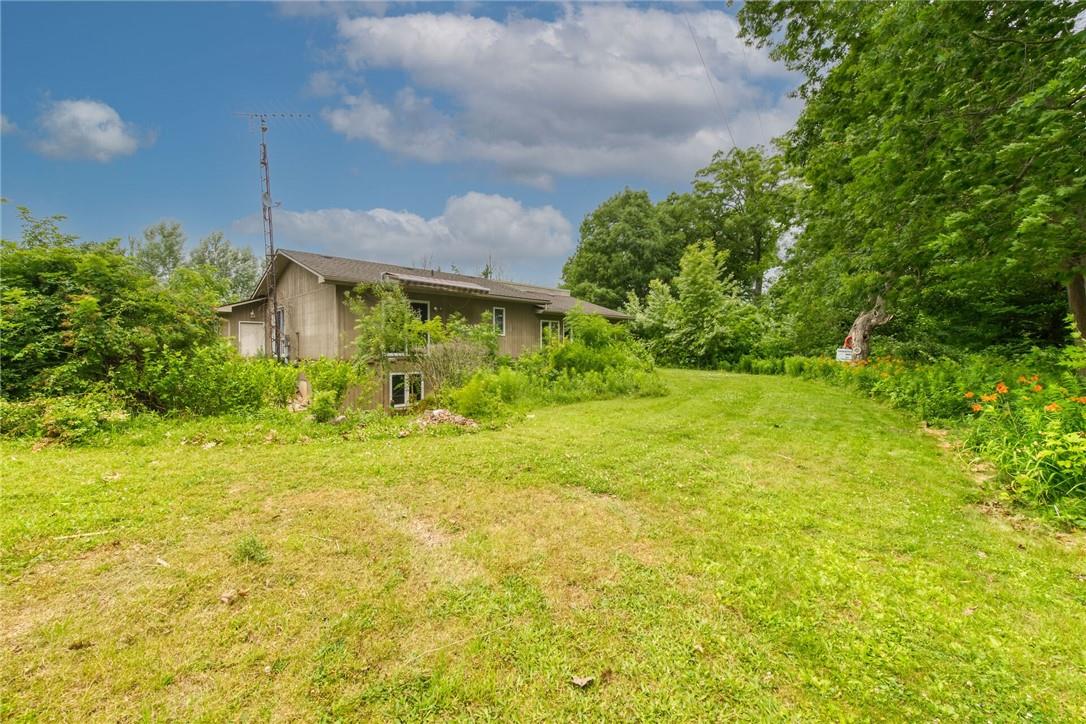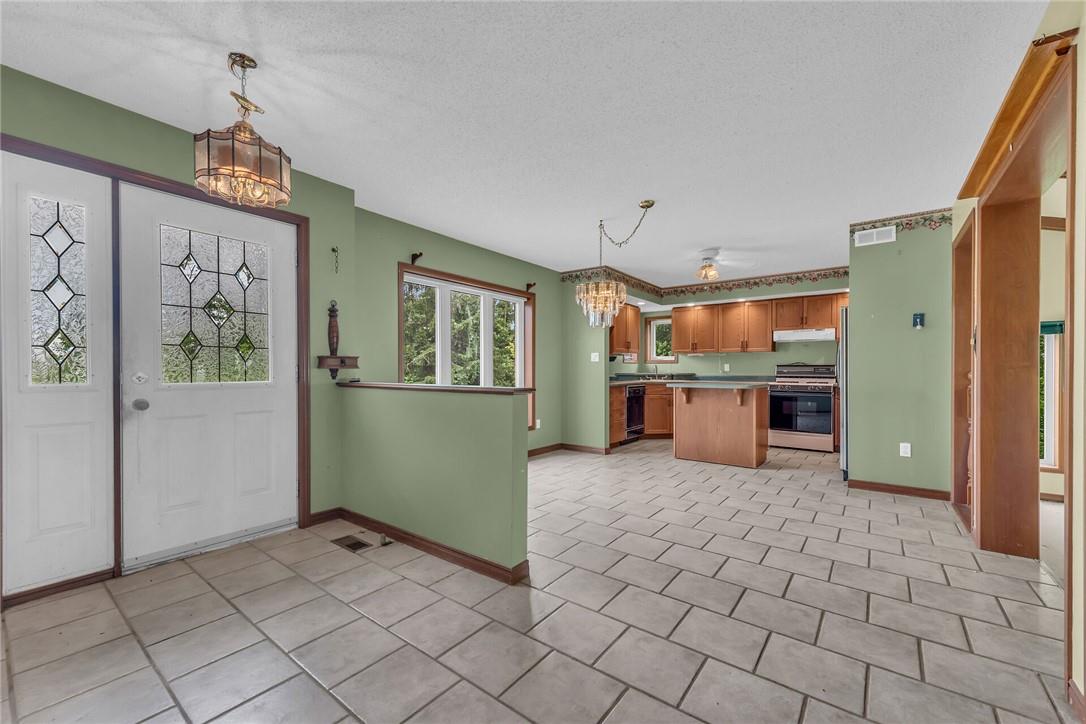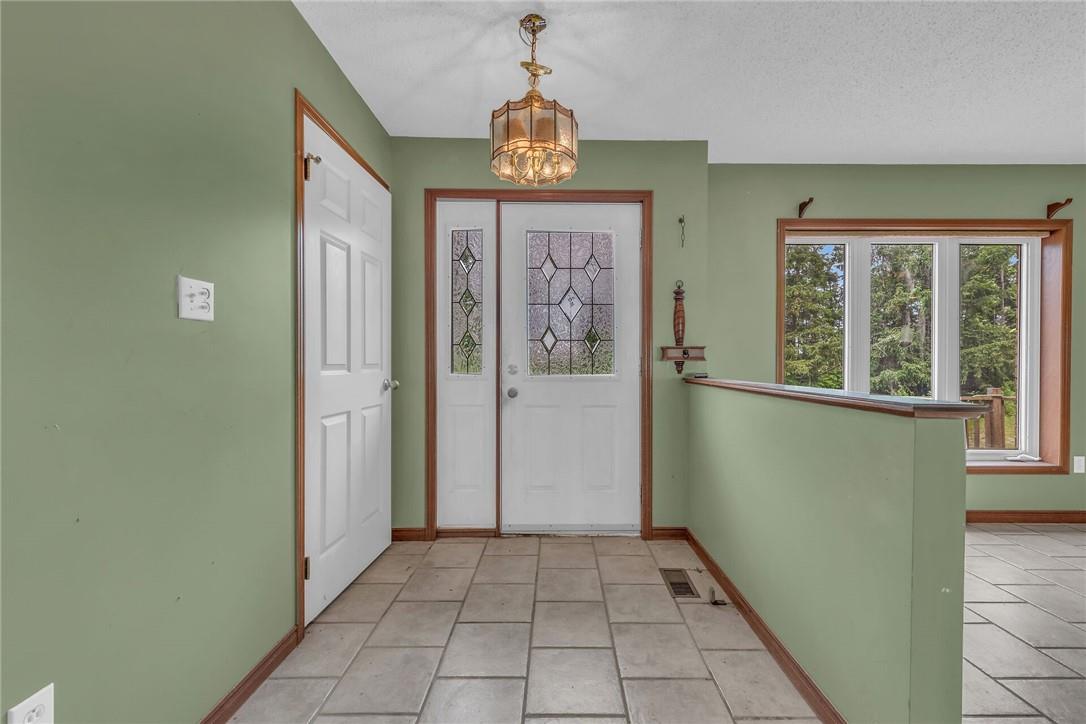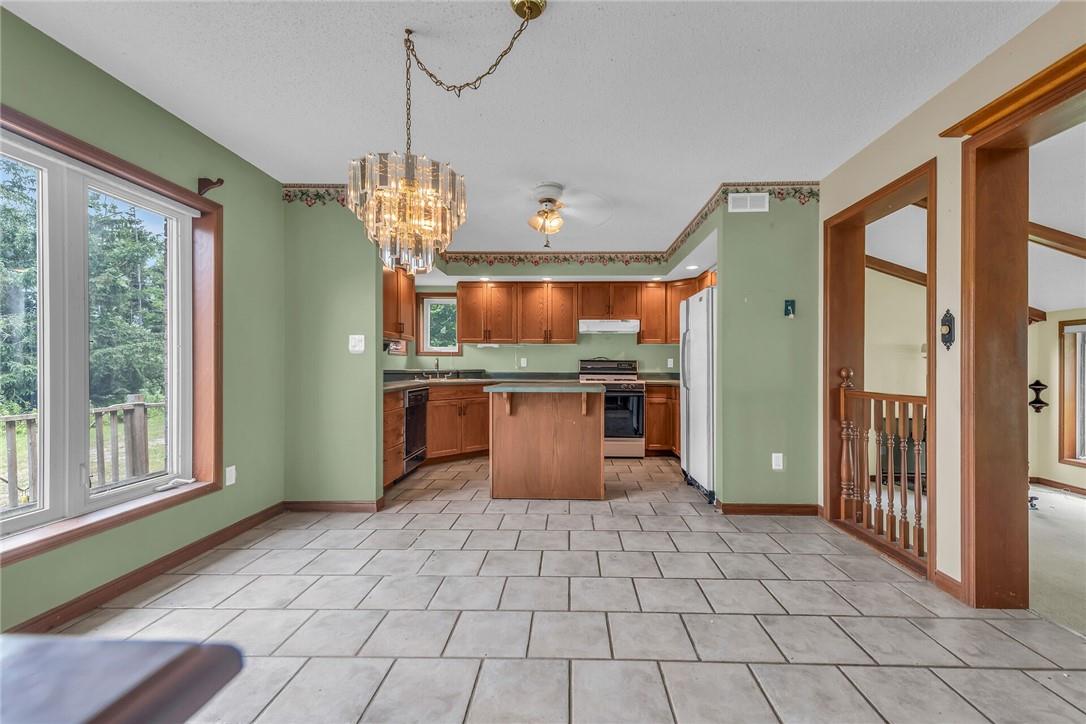4 Bedroom
3 Bathroom
1100 sqft
Bungalow
Fireplace
Central Air Conditioning
Forced Air
Waterfront
Acreage
$849,900
EXTREMELY RARE PRIVATE WATERFRONT PROPERTY ON THE SUNNY SHORES OF LAKE ERIE. MATURE TREED PRIVATE 1.2 Acre LOT WITH APPROXIMATELY 286.77 ft OF ROAD FRONTAGE & 125 ft OF BEDROCK BEACH FRONTAGE. 1994 BUILT BUNGALOW WITH FULL BASEMENT IS IN NEED OF TLC (CALL FOR DETAILS). IT CONSISTS OF APPROX. 1100 sqft, 3 BEDROOMS & 3 FULL BATHROOMS. MAIN FLOOR IS OPEN CONCEPT WITH VAULTED CEILINGS, MANY LAKE-SIDE WINDOWS, SUNKEN FAMILY, LAUNDRY, MASTER BEDROOM HAS FULL ENSUITE. BASEMENT: WALK-UP TO BACKYARD. BASEMENT HAS POTENTIAL WITH UPGRADES. CISTERN, SEPTIC AND PROPANE GAS SERVICE THE HOUSE. ATTACHED DOUBLE-CAR GARAGE. THIS PROPERTY IS LOCATED 5 KM'S SOUTH OF DOWNTOWN DUNNVILLE, NEAR PORT MAITLAND, FREEDOM OAKS GOLF CLUB. EASY COMMUTE TO HAMILTON/QEW/NIAGARA. GREAT RETREAT, INVESTMENT AND PLACE TO CALL HOME! (id:27910)
Property Details
|
MLS® Number
|
H4198518 |
|
Property Type
|
Single Family |
|
Amenities Near By
|
Golf Course, Hospital, Marina, Schools |
|
Community Features
|
Quiet Area |
|
Equipment Type
|
None |
|
Features
|
Treed, Wooded Area, Golf Course/parkland, Beach, Crushed Stone Driveway, Country Residential, Gazebo |
|
Parking Space Total
|
5 |
|
Rental Equipment Type
|
None |
|
Water Front Type
|
Waterfront |
Building
|
Bathroom Total
|
3 |
|
Bedrooms Above Ground
|
3 |
|
Bedrooms Below Ground
|
1 |
|
Bedrooms Total
|
4 |
|
Architectural Style
|
Bungalow |
|
Basement Development
|
Partially Finished |
|
Basement Type
|
Full (partially Finished) |
|
Constructed Date
|
1994 |
|
Construction Style Attachment
|
Detached |
|
Cooling Type
|
Central Air Conditioning |
|
Exterior Finish
|
Brick |
|
Fireplace Fuel
|
Propane |
|
Fireplace Present
|
Yes |
|
Fireplace Type
|
Other - See Remarks |
|
Foundation Type
|
Poured Concrete |
|
Heating Fuel
|
Propane |
|
Heating Type
|
Forced Air |
|
Stories Total
|
1 |
|
Size Exterior
|
1100 Sqft |
|
Size Interior
|
1100 Sqft |
|
Type
|
House |
|
Utility Water
|
Cistern |
Parking
Land
|
Acreage
|
Yes |
|
Land Amenities
|
Golf Course, Hospital, Marina, Schools |
|
Sewer
|
Septic System |
|
Size Frontage
|
286 Ft |
|
Size Irregular
|
1.2 |
|
Size Total
|
1.2000|1/2 - 1.99 Acres |
|
Size Total Text
|
1.2000|1/2 - 1.99 Acres |
|
Soil Type
|
Clay, Sand/gravel |
Rooms
| Level |
Type |
Length |
Width |
Dimensions |
|
Basement |
Utility Room |
|
|
21' 0'' x 13' 0'' |
|
Basement |
Storage |
|
|
Measurements not available |
|
Basement |
Cold Room |
|
|
Measurements not available |
|
Basement |
3pc Bathroom |
|
|
Measurements not available |
|
Basement |
Bedroom |
|
|
14' 8'' x 10' 10'' |
|
Basement |
Recreation Room |
|
|
32' 9'' x 25' 4'' |
|
Ground Level |
Laundry Room |
|
|
Measurements not available |
|
Ground Level |
4pc Ensuite Bath |
|
|
Measurements not available |
|
Ground Level |
Bedroom |
|
|
9' 6'' x 9' 0'' |
|
Ground Level |
Bedroom |
|
|
11' 9'' x 10' 6'' |
|
Ground Level |
Bedroom |
|
|
14' 0'' x 13' 0'' |
|
Ground Level |
3pc Bathroom |
|
|
Measurements not available |
|
Ground Level |
Family Room |
|
|
21' 0'' x 13' 0'' |
|
Ground Level |
Eat In Kitchen |
|
|
19' 0'' x 13' 0'' |




















































