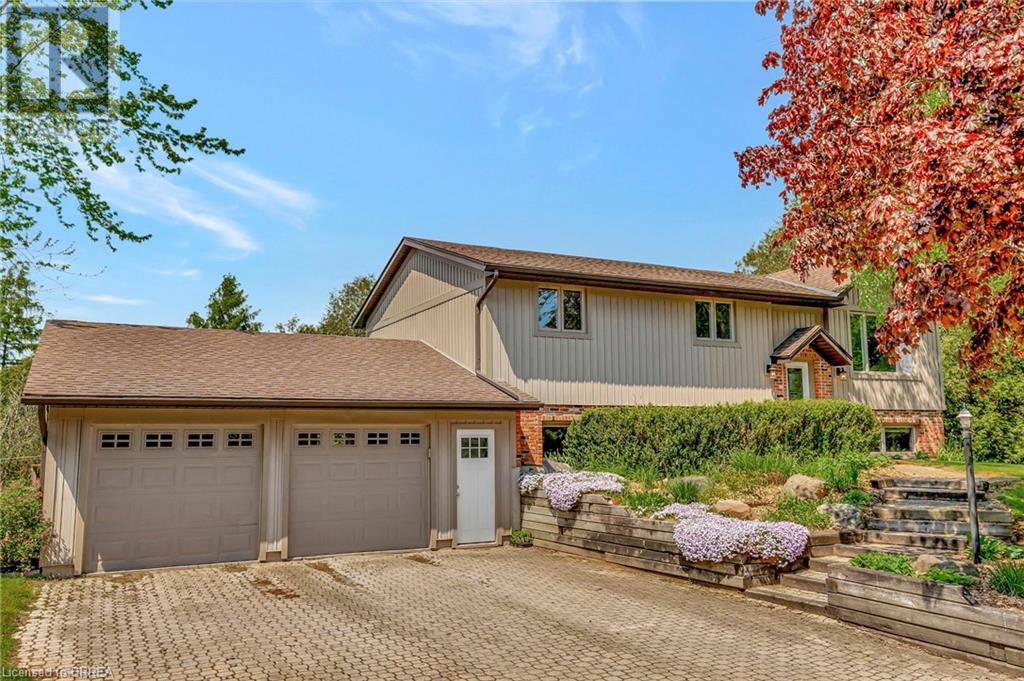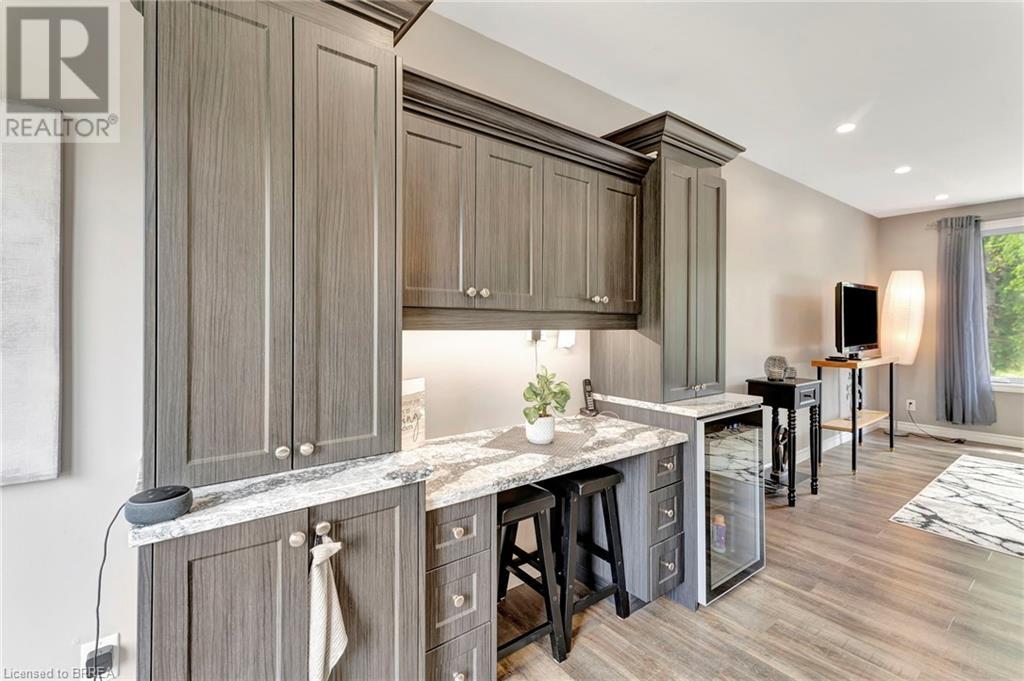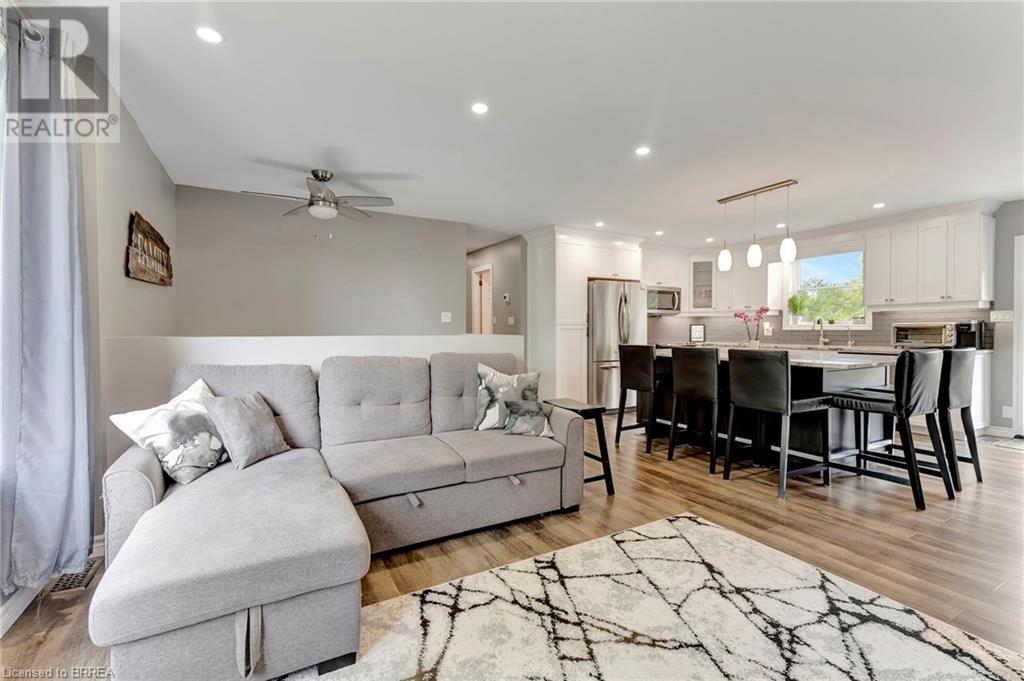4 Bedroom
2 Bathroom
1166 sqft
Raised Bungalow
Central Air Conditioning
Forced Air
$849,900
Your dream of peaceful country living can be reality. Located at the end of a cul-de-sac, this 3+1 bed, 1.5 bath home is an entertainers dream situated on over 1/2 an acre. Upstairs you will find a bright and open living room/kitchen with patio door access to your deck, a great place to have your morning coffee or to do some BBQ'ing. Down the hall you will find 3 large bedrooms and an updated 4pc bathroom. On the lower level you will find another bedroom, 2pc bathroom, large rec room with patio door access to your private backyard. Your oversized 2 car garage has tons of room for 2 cars and all your toys. Many upgrades in recent years include: siding, windows, water treatment system, well and kitchen. Potential to add another bedroom in the basement. Come see this one today, it won't last long! (id:27910)
Property Details
|
MLS® Number
|
40588770 |
|
Property Type
|
Single Family |
|
Features
|
Country Residential |
|
Parking Space Total
|
6 |
Building
|
Bathroom Total
|
2 |
|
Bedrooms Above Ground
|
3 |
|
Bedrooms Below Ground
|
1 |
|
Bedrooms Total
|
4 |
|
Appliances
|
Dishwasher, Refrigerator, Stove, Microwave Built-in |
|
Architectural Style
|
Raised Bungalow |
|
Basement Development
|
Finished |
|
Basement Type
|
Full (finished) |
|
Construction Style Attachment
|
Detached |
|
Cooling Type
|
Central Air Conditioning |
|
Exterior Finish
|
Aluminum Siding, Metal, Vinyl Siding |
|
Foundation Type
|
Poured Concrete |
|
Half Bath Total
|
1 |
|
Heating Fuel
|
Natural Gas |
|
Heating Type
|
Forced Air |
|
Stories Total
|
1 |
|
Size Interior
|
1166 Sqft |
|
Type
|
House |
|
Utility Water
|
Drilled Well |
Parking
Land
|
Acreage
|
No |
|
Sewer
|
Septic System |
|
Size Frontage
|
119 Ft |
|
Size Total Text
|
1/2 - 1.99 Acres |
|
Zoning Description
|
Rh |
Rooms
| Level |
Type |
Length |
Width |
Dimensions |
|
Basement |
Bedroom |
|
|
12'8'' x 8'10'' |
|
Basement |
2pc Bathroom |
|
|
Measurements not available |
|
Basement |
Storage |
|
|
10'2'' x 8'10'' |
|
Basement |
Recreation Room |
|
|
24'3'' x 22'2'' |
|
Main Level |
Bedroom |
|
|
9'9'' x 9'6'' |
|
Main Level |
Bedroom |
|
|
13'0'' x 9'9'' |
|
Main Level |
4pc Bathroom |
|
|
Measurements not available |
|
Main Level |
Primary Bedroom |
|
|
13'9'' x 11'5'' |
|
Main Level |
Kitchen |
|
|
19'4'' x 15'9'' |
|
Main Level |
Living Room |
|
|
11'8'' x 8'6'' |




































