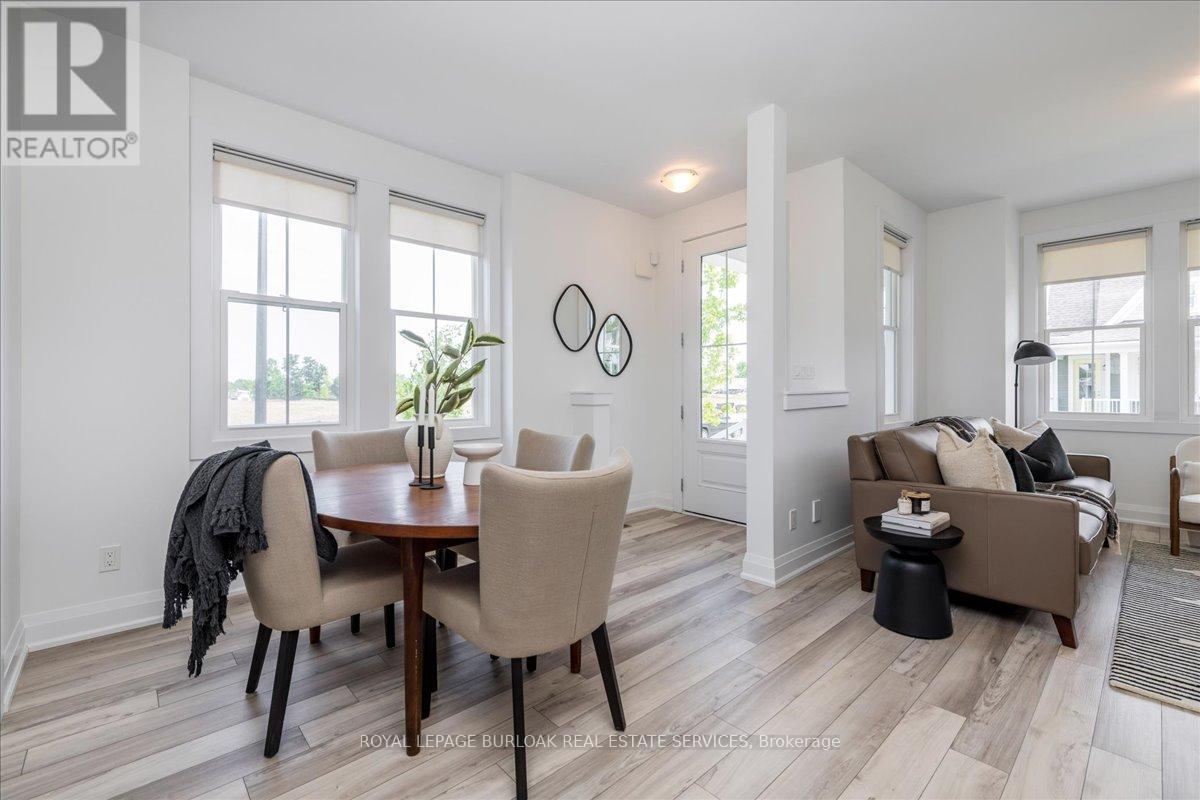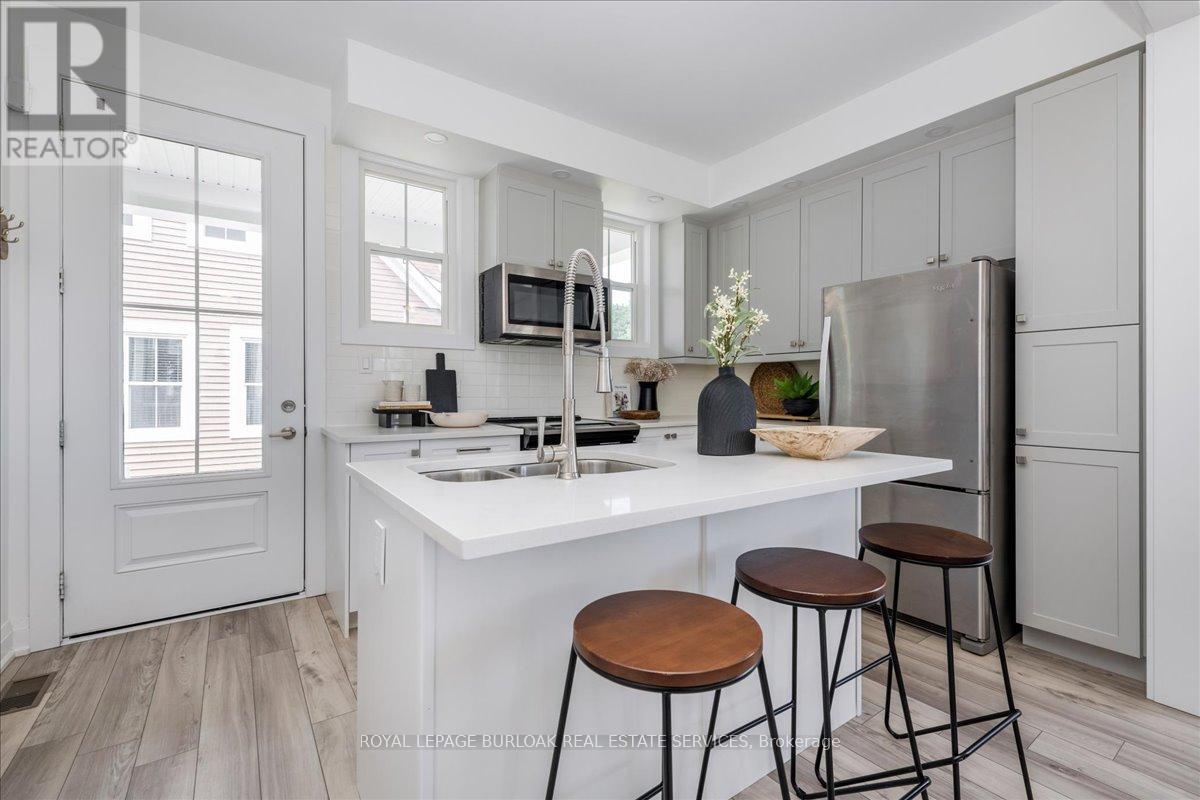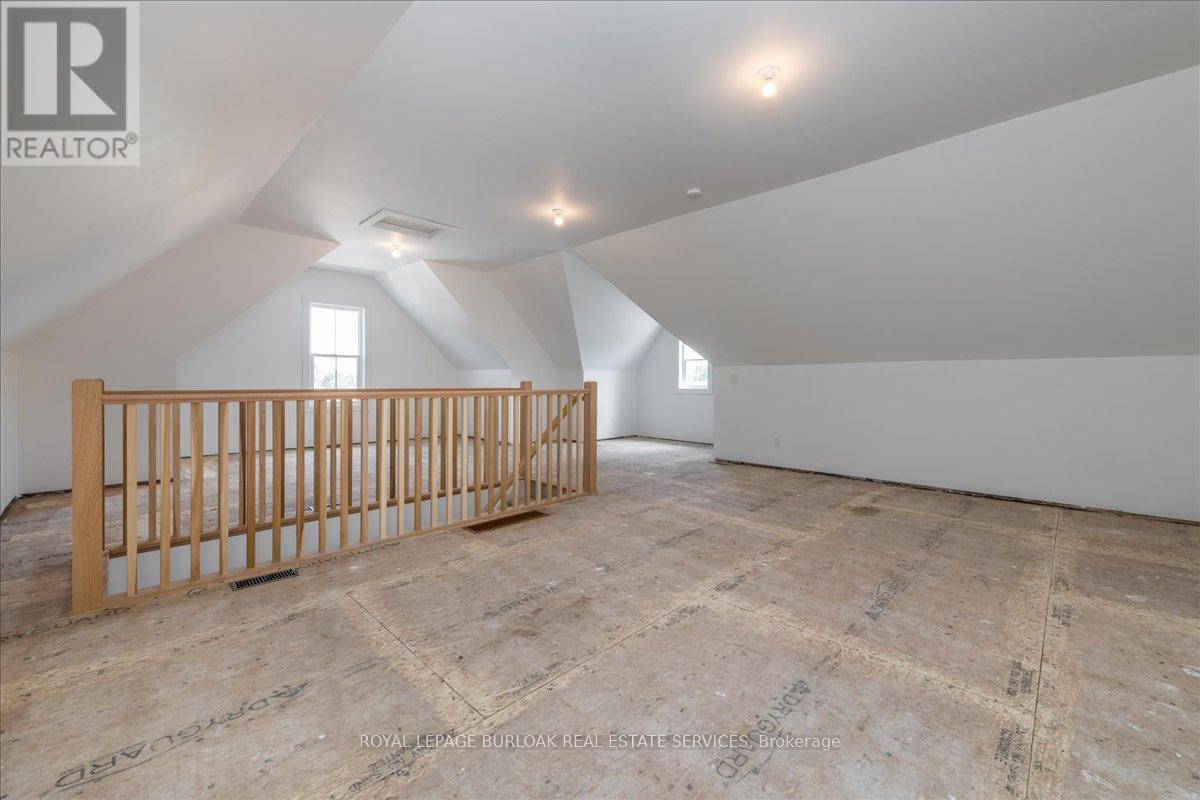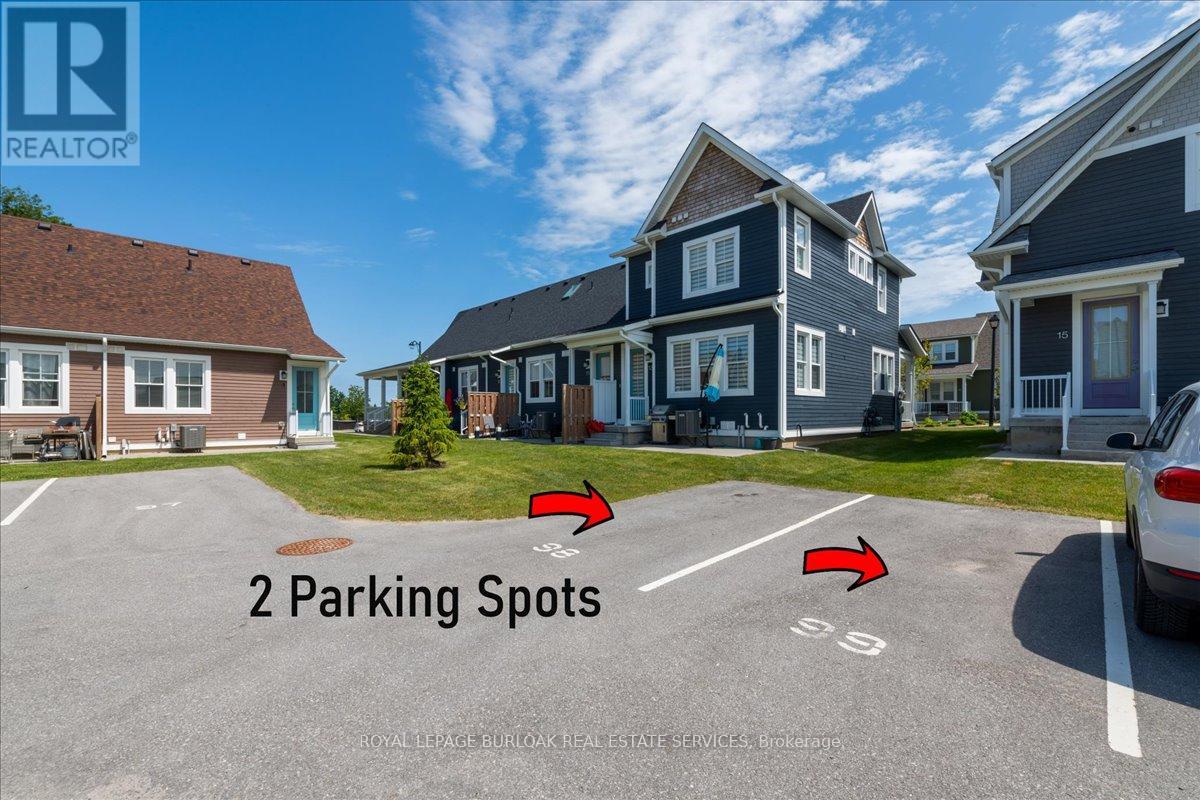2 Bedroom
2 Bathroom
Fireplace
Central Air Conditioning
Forced Air
$499,900Maintenance,
$457.26 Monthly
Welcome to the Seasons on Little Lake Community! This delightful townhome features 2 bedrooms and 2 bathrooms and offers limitless possibilities. Newly built in 2020, it boasts 1,040 sqft of living space with an additional 507 sq ft in the nearly-finished loft. The open-concept design includes a gourmet kitchen equipped with stainless steel appliances, a sleek white tile backsplash, and ample cabinet space, complemented by a bright and airy living and dining areaall freshly painted. The primary bedroom features a walk-in closet and a spa-like ensuite bathroom featuring heated floors. Additional amenities include main floor laundry, two porches, two parking spaces, and the potential to add two more bathrooms -- one in the loft and one downstairs. The unfinished basement provides a blank canvas for your personal touch. This home is not only stunning but also ideally located. Grocery stores and shopping are within walking distance, and highway access, Downtown Midland, and Kings Warth Theatre are just a short drive away. Enjoy beautiful walking trails and easy access to Georgian Bay for all your outdoor adventures. The Community has plans to offer an exclusive member club for social events, tennis courts, community gardens, and walking trails. Future plans also include an in-ground pool and serene pathways leading to the lake. This townhome offers more than just a place to live it promises an exceptional lifestyle. (id:27910)
Property Details
|
MLS® Number
|
S8441458 |
|
Property Type
|
Single Family |
|
Community Name
|
Midland |
|
Amenities Near By
|
Schools |
|
Community Features
|
Pet Restrictions |
|
Features
|
In Suite Laundry |
|
Parking Space Total
|
2 |
Building
|
Bathroom Total
|
2 |
|
Bedrooms Above Ground
|
2 |
|
Bedrooms Total
|
2 |
|
Amenities
|
Visitor Parking |
|
Appliances
|
Dishwasher, Dryer, Microwave, Refrigerator, Stove, Washer, Window Coverings |
|
Basement Development
|
Unfinished |
|
Basement Type
|
Full (unfinished) |
|
Cooling Type
|
Central Air Conditioning |
|
Fireplace Present
|
Yes |
|
Heating Fuel
|
Natural Gas |
|
Heating Type
|
Forced Air |
|
Stories Total
|
1 |
|
Type
|
Row / Townhouse |
Land
|
Acreage
|
No |
|
Land Amenities
|
Schools |
Rooms
| Level |
Type |
Length |
Width |
Dimensions |
|
Second Level |
Loft |
7.65 m |
6.15 m |
7.65 m x 6.15 m |
|
Basement |
Other |
9.26 m |
10.3 m |
9.26 m x 10.3 m |
|
Main Level |
Living Room |
3.65 m |
3.44 m |
3.65 m x 3.44 m |
|
Main Level |
Dining Room |
4.26 m |
2.77 m |
4.26 m x 2.77 m |
|
Main Level |
Kitchen |
4.17 m |
3.56 m |
4.17 m x 3.56 m |
|
Main Level |
Primary Bedroom |
4.02 m |
3.56 m |
4.02 m x 3.56 m |
|
Main Level |
Bathroom |
|
|
Measurements not available |
|
Main Level |
Bedroom 2 |
3.9 m |
2.98 m |
3.9 m x 2.98 m |
|
Main Level |
Laundry Room |
|
|
Measurements not available |
|
Main Level |
Bathroom |
|
|
Measurements not available |



































