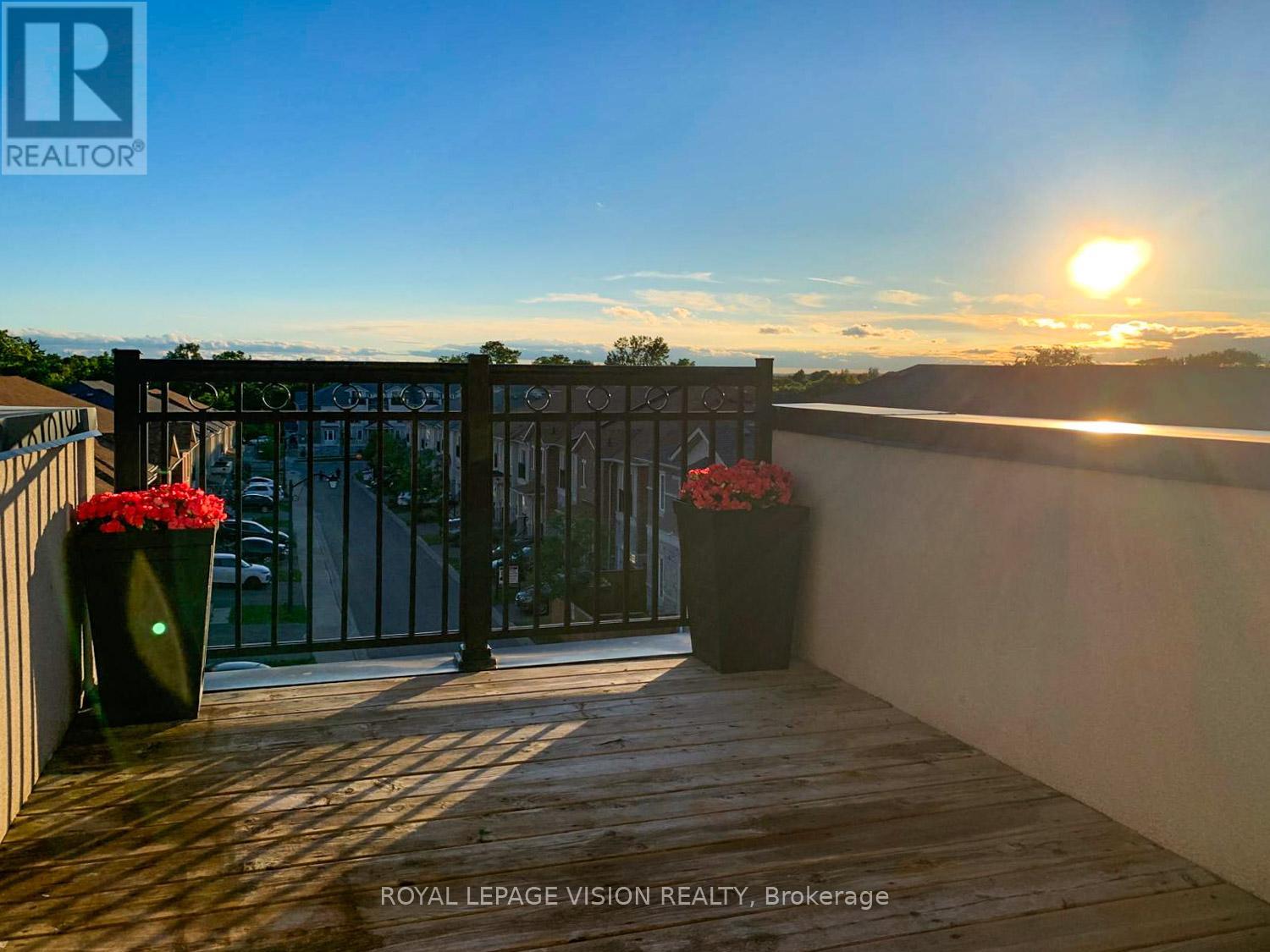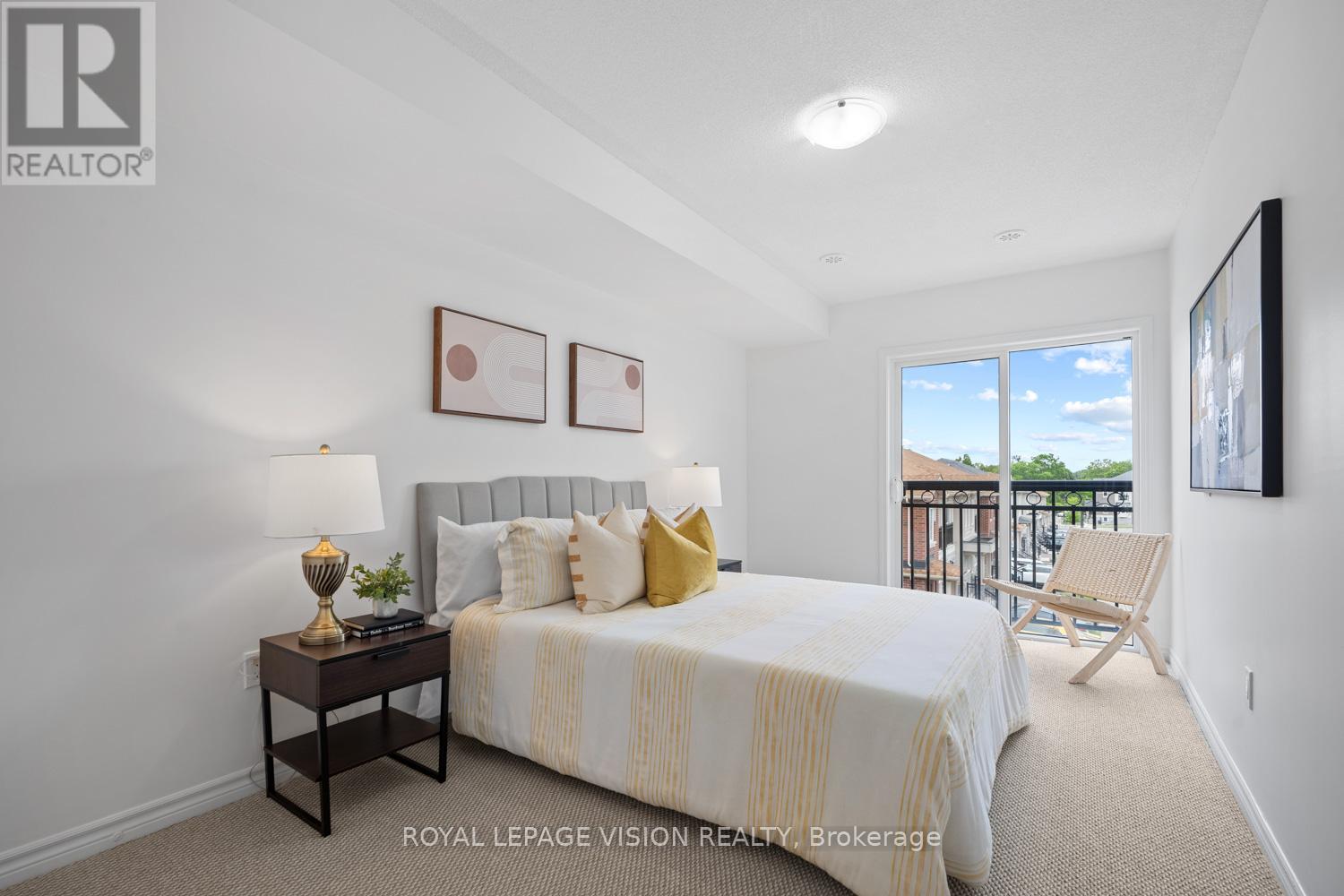3 Bedroom
3 Bathroom
Central Air Conditioning
Forced Air
$748,900
A Modern West Facing Townhome in a beautiful enclave in a sought-after Whitby neighborhood is located near highways and Go Station Which is an ideal location for commuters. Featuring a 1599 Square Foot 3-story brick, stone and stucco exterior with 3 bedrooms and 3 bathrooms. The main floor features an open-concept family room and dining area with large windows, overlooking the kitchen with granite counters and breakfast bar. There are two bedrooms on the second floor, with one of the bedrooms having a Juliette balcony. The Primary Bedroom on the 3rd floor boasts a 4-piece ensuite bath, a walk-in closet, and a walk-out to a huge terrace with the most beautiful sunset sightlines which is perfect for relaxing and enjoying the outdoors. Additionally, the property comes with a garage and parking space. It is conveniently located steps away from schools and near restaurants. The townhouse is situated in a community that is perfect for families and/or individuals or as an Investment Property. **** EXTRAS **** POTL: $224.73 (id:27910)
Property Details
|
MLS® Number
|
E8430652 |
|
Property Type
|
Single Family |
|
Community Name
|
Pringle Creek |
|
Amenities Near By
|
Park, Schools, Public Transit |
|
Community Features
|
School Bus |
|
Parking Space Total
|
2 |
Building
|
Bathroom Total
|
3 |
|
Bedrooms Above Ground
|
3 |
|
Bedrooms Total
|
3 |
|
Appliances
|
Dishwasher, Dryer, Range, Refrigerator, Stove, Window Coverings |
|
Basement Type
|
Full |
|
Construction Style Attachment
|
Attached |
|
Cooling Type
|
Central Air Conditioning |
|
Exterior Finish
|
Brick, Stone |
|
Heating Fuel
|
Natural Gas |
|
Heating Type
|
Forced Air |
|
Stories Total
|
3 |
|
Type
|
Row / Townhouse |
|
Utility Water
|
Municipal Water |
Parking
Land
|
Acreage
|
No |
|
Land Amenities
|
Park, Schools, Public Transit |
|
Sewer
|
Sanitary Sewer |
|
Size Irregular
|
18 X 43.36 Ft |
|
Size Total Text
|
18 X 43.36 Ft |
Rooms
| Level |
Type |
Length |
Width |
Dimensions |
|
Second Level |
Bedroom 2 |
4.62 m |
2.79 m |
4.62 m x 2.79 m |
|
Second Level |
Bedroom 3 |
4.62 m |
2.31 m |
4.62 m x 2.31 m |
|
Second Level |
Bathroom |
2.41 m |
1.48 m |
2.41 m x 1.48 m |
|
Third Level |
Primary Bedroom |
5.51 m |
3.61 m |
5.51 m x 3.61 m |
|
Basement |
Utility Room |
1 m |
1 m |
1 m x 1 m |
|
Main Level |
Kitchen |
8.76 m |
4.17 m |
8.76 m x 4.17 m |
|
Main Level |
Living Room |
8.76 m |
4.17 m |
8.76 m x 4.17 m |
|
Main Level |
Dining Room |
876 m |
4.17 m |
876 m x 4.17 m |
|
Main Level |
Bathroom |
1.19 m |
1.47 m |
1.19 m x 1.47 m |























