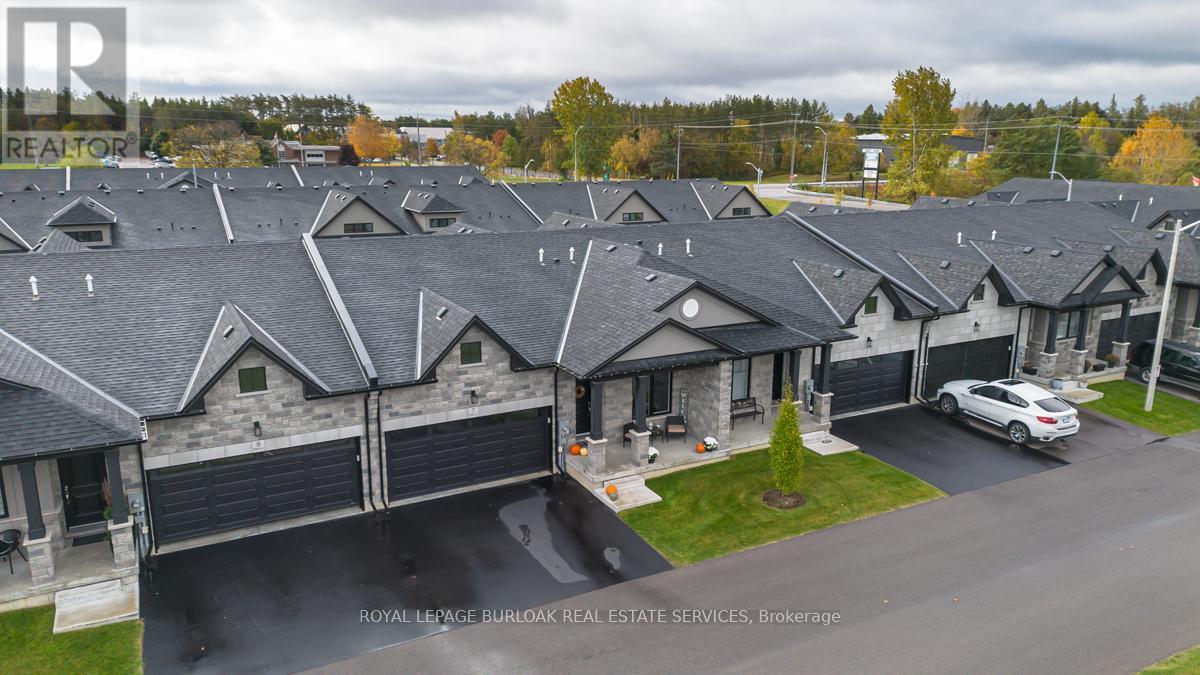7 Karner Blue Lane Norfolk, Ontario N3Y 4R5
$689,900Maintenance,
$178 Monthly
Maintenance,
$178 MonthlyBeautiful move-in ready bungalow townhouse, loaded w upgrades. Just mins from downtown Simcoe & access to amenities, parks, schools & hospital. Be greeted by pot lights & wide plank hardwood floors throughout. The main floor feat a convenient office & Laundry. Open concept kitchen/dining/living area boasts soaring vaulted ceilings. The custom dream kitchen feat an island w breakfast bar, SS appliances, under-mount lighting, quartz counters & backsplash. The living area leads to a private wood deck in the open backyard. The main floor primary suite incl walkin closet & luxurious 5PC ensuite w freestanding tub & glass shower. Plus another 4PC bath w an undermount sink & quartz counters. Fully finished LL w laminate flooring, an exercise nook, a spacious family rm w built-in shelving, pot lights & electric FP. Plus additional bedroom and bathroom. Nothing left to do but move in. **** EXTRAS **** Condo fee also includes private garbage and snow removal (id:27910)
Open House
This property has open houses!
2:00 pm
Ends at:4:00 pm
Property Details
| MLS® Number | X8489398 |
| Property Type | Single Family |
| Community Name | Simcoe |
| Community Features | Pet Restrictions |
| Features | Irregular Lot Size |
| Parking Space Total | 4 |
Building
| Bathroom Total | 3 |
| Bedrooms Above Ground | 2 |
| Bedrooms Below Ground | 1 |
| Bedrooms Total | 3 |
| Appliances | Dishwasher, Dryer, Microwave, Refrigerator, Stove, Washer, Window Coverings |
| Architectural Style | Bungalow |
| Basement Development | Finished |
| Basement Type | Full (finished) |
| Cooling Type | Central Air Conditioning |
| Exterior Finish | Brick |
| Fireplace Present | Yes |
| Foundation Type | Poured Concrete |
| Heating Fuel | Natural Gas |
| Heating Type | Forced Air |
| Stories Total | 1 |
| Type | Row / Townhouse |
Parking
| Attached Garage |
Land
| Acreage | No |
Rooms
| Level | Type | Length | Width | Dimensions |
|---|---|---|---|---|
| Lower Level | Bedroom 2 | 4.16 m | 3.81 m | 4.16 m x 3.81 m |
| Lower Level | Exercise Room | 3.83 m | 2.28 m | 3.83 m x 2.28 m |
| Main Level | Kitchen | 2.92 m | 3.7 m | 2.92 m x 3.7 m |
| Main Level | Dining Room | 5.23 m | 2.66 m | 5.23 m x 2.66 m |
| Main Level | Living Room | 5.23 m | 2.92 m | 5.23 m x 2.92 m |
| Main Level | Primary Bedroom | 4.49 m | 4.41 m | 4.49 m x 4.41 m |
| Main Level | Bathroom | Measurements not available | ||
| Main Level | Laundry Room | 1.77 m | 1.44 m | 1.77 m x 1.44 m |
| Main Level | Family Room | 4.59 m | 8.07 m | 4.59 m x 8.07 m |










































