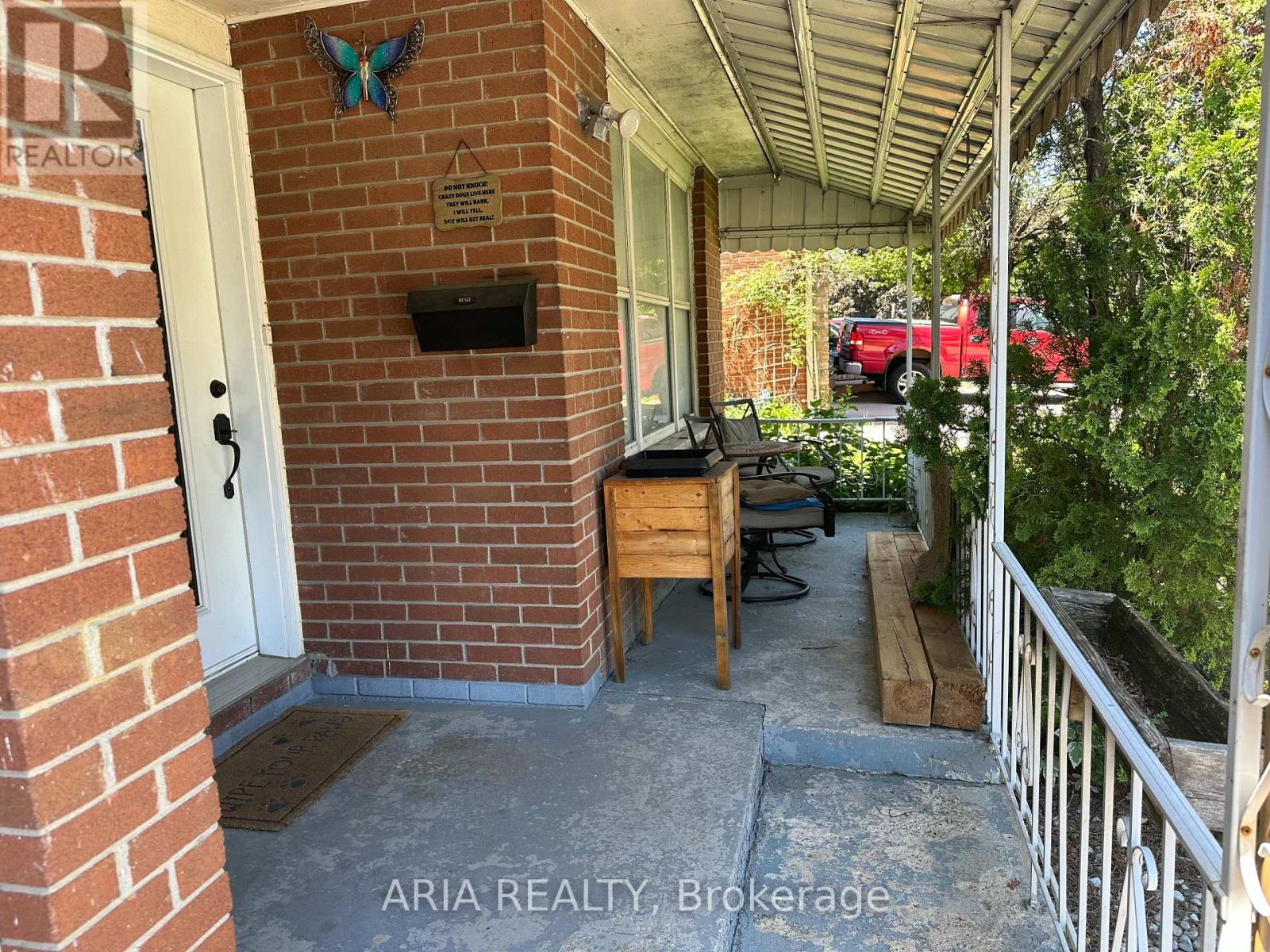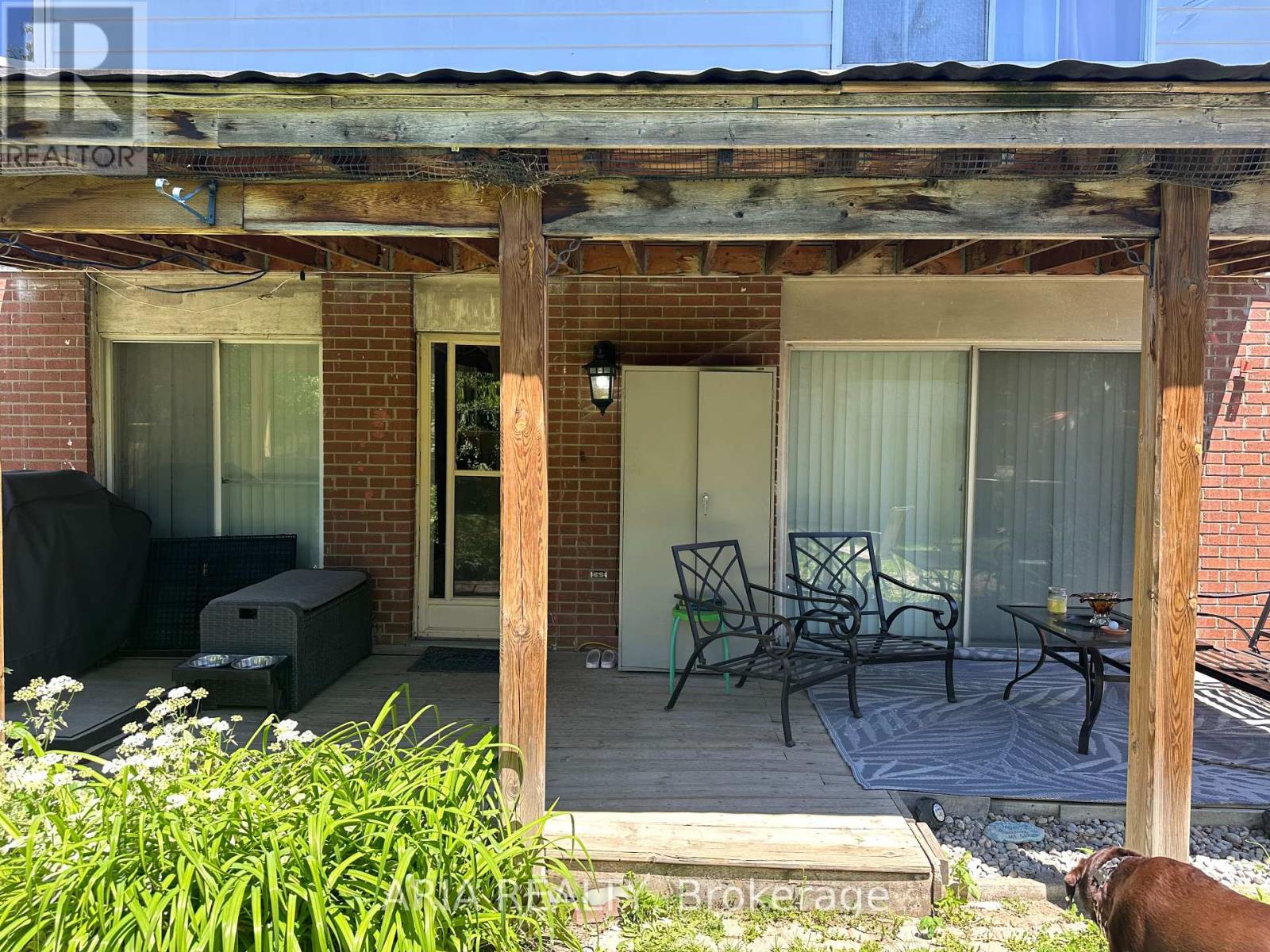6 Bedroom
4 Bathroom
Fireplace
Central Air Conditioning
Forced Air
Landscaped
$999,900
Premium Lot, 4+2 bedroom,4 Washroom House. Features family, living, Dining rooms, 2 Eat in Kitchens, 2 sliding doors to backyard/,Separate Entrance to Basement,Ideal Home for a large family or investment property.Approx. 2400 Sq.Ft. Backyard has Garden shed.and Is a great retreat Water Tank is owned* 4+ car Double Driveway*2 Car Garage - Great location Near All Amenities and access to Hwy 410.Property is lease to a long time 15 years A+ tenant, Tenants love to stay or Vacate. Wood stove have not been used for longtime. *Seller/Listing Agent Does Not Warrant Retrofit Status of Basement. Seller is Realtor/registrant. **** EXTRAS **** Ac, Furnace, Hot-water tank, 2 Fridges, 2Fridges, 2 washers , one dryer, Garden shed in the backyard. (id:27910)
Property Details
|
MLS® Number
|
W8394442 |
|
Property Type
|
Single Family |
|
Community Name
|
Madoc |
|
Parking Space Total
|
6 |
|
Structure
|
Porch |
Building
|
Bathroom Total
|
4 |
|
Bedrooms Above Ground
|
4 |
|
Bedrooms Below Ground
|
2 |
|
Bedrooms Total
|
6 |
|
Appliances
|
Water Heater, Dryer, Refrigerator, Two Washers, Washer |
|
Basement Development
|
Finished |
|
Basement Features
|
Separate Entrance |
|
Basement Type
|
N/a (finished) |
|
Construction Style Attachment
|
Detached |
|
Cooling Type
|
Central Air Conditioning |
|
Exterior Finish
|
Brick, Vinyl Siding |
|
Fire Protection
|
Smoke Detectors |
|
Fireplace Present
|
Yes |
|
Foundation Type
|
Poured Concrete |
|
Heating Fuel
|
Natural Gas |
|
Heating Type
|
Forced Air |
|
Stories Total
|
2 |
|
Type
|
House |
|
Utility Water
|
Municipal Water |
Parking
Land
|
Acreage
|
No |
|
Landscape Features
|
Landscaped |
|
Sewer
|
Sanitary Sewer |
|
Size Irregular
|
57.74 X 100 Ft |
|
Size Total Text
|
57.74 X 100 Ft |
Rooms
| Level |
Type |
Length |
Width |
Dimensions |
|
Second Level |
Primary Bedroom |
5.51 m |
3.75 m |
5.51 m x 3.75 m |
|
Second Level |
Bedroom 2 |
5.3 m |
3.35 m |
5.3 m x 3.35 m |
|
Second Level |
Bedroom 3 |
4.05 m |
3.62 m |
4.05 m x 3.62 m |
|
Second Level |
Bedroom 4 |
4.65 m |
3.8 m |
4.65 m x 3.8 m |
|
Basement |
Bedroom |
|
|
Measurements not available |
|
Basement |
Family Room |
6 m |
5 m |
6 m x 5 m |
|
Basement |
Bedroom 5 |
|
|
Measurements not available |
|
Ground Level |
Family Room |
4.95 m |
3.4 m |
4.95 m x 3.4 m |
|
Ground Level |
Dining Room |
3.4 m |
3.26 m |
3.4 m x 3.26 m |
|
Ground Level |
Living Room |
5 m |
3.4 m |
5 m x 3.4 m |
|
Ground Level |
Kitchen |
4.95 m |
2.8 m |
4.95 m x 2.8 m |
Utilities
|
Cable
|
Available |
|
Sewer
|
Available |






















