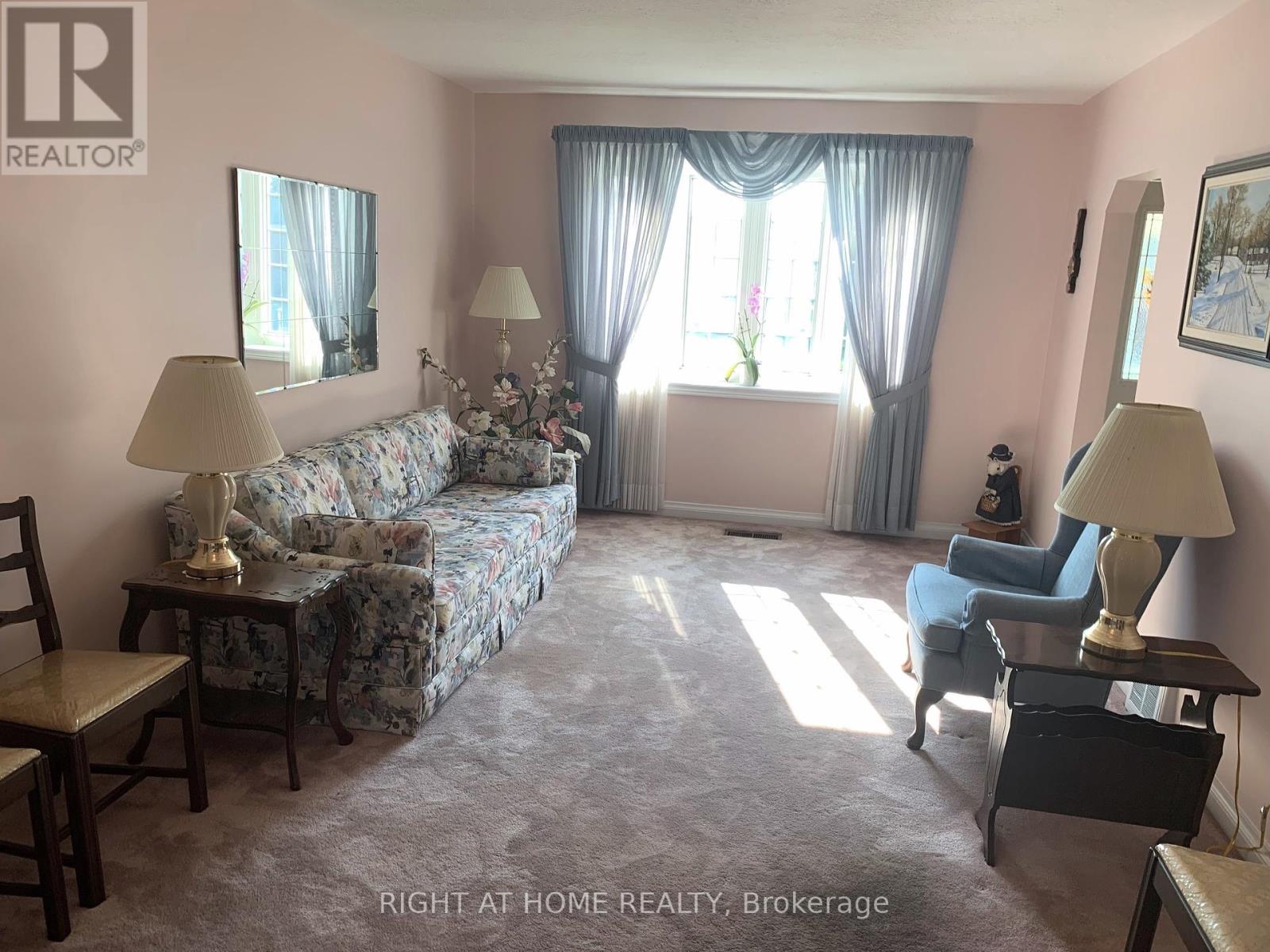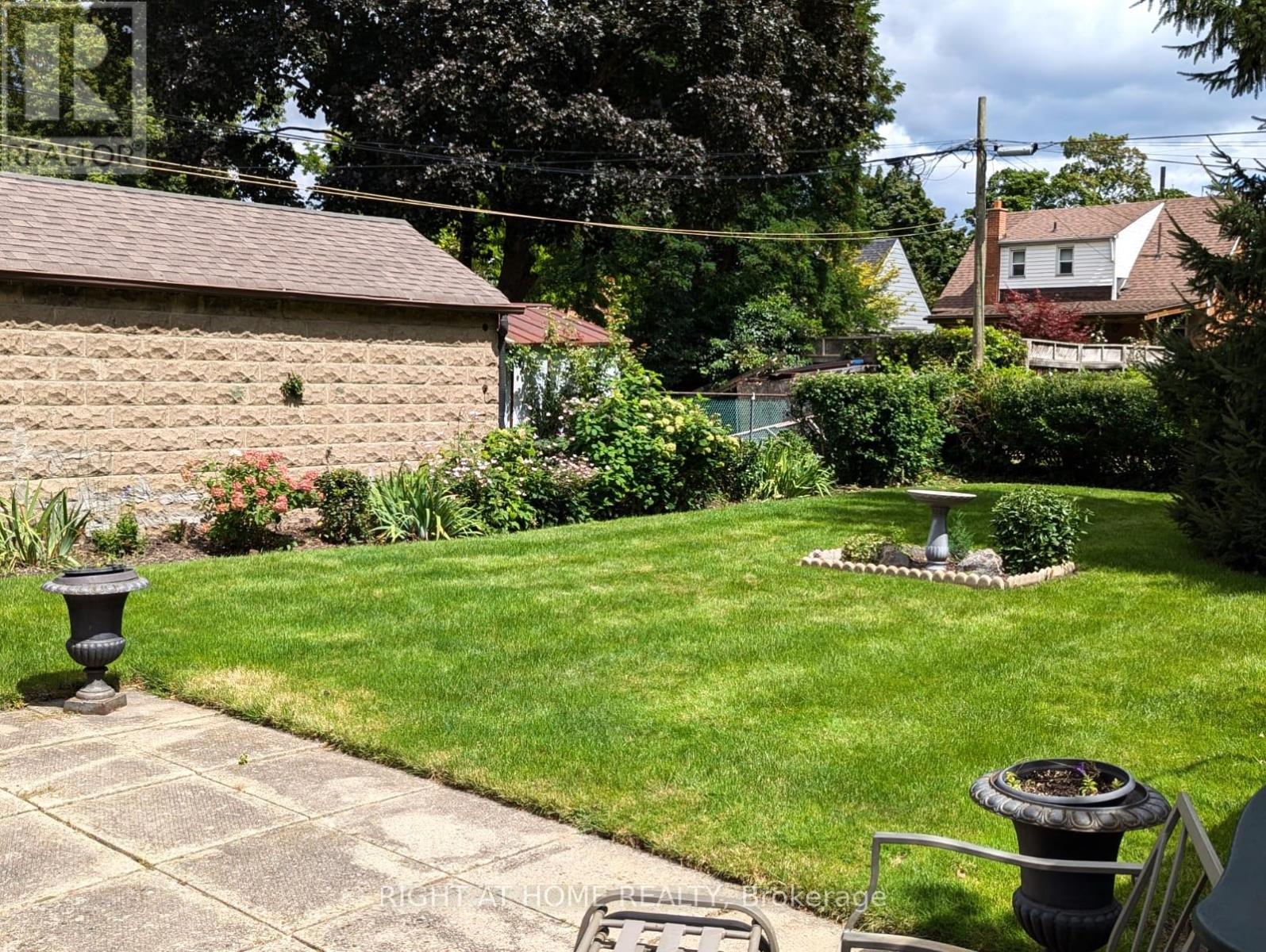3 Bedroom
2 Bathroom
Bungalow
Central Air Conditioning
Forced Air
$988,000
Discover this solid brick, 3 bedroom bungalow nestled in the desirable and community oriented neighbourhood of Pelmo Park-Humberlea. First time being offered for sale in over 50 years. Located on a 50 ft by 125 ft private lot on a very quiet street. This property offers an excellent opportunity to live in and complete renovations at your leisure. The home features a long private driveway allowing ample parking with a detached garage. The back sunroom with separate entrance offers excellent views of the back yard. Enjoy the serenity of the large private back yard with many mature perennial plants. A gardeners paradise. Convenient for children to walk to local schools. Located near major highways 400 and 401 and within walking distance to the UPX / Go trains. Both Property and Chattels being sold in As Is Condition. **** EXTRAS **** All existing appliances - 2 Fridges, 1 Stove, 1 Dish Washer, 1 Microwave, 1 Washer, 1 Dryer, 1 Chest Freezer - All Sold As Is. All existing electric light fixtures. All existing window treatments. Furnace & Air Conditioner 4 years old. (id:27910)
Property Details
|
MLS® Number
|
W9350538 |
|
Property Type
|
Single Family |
|
Community Name
|
Humberlea-Pelmo Park W4 |
|
AmenitiesNearBy
|
Place Of Worship, Public Transit, Hospital, Park, Schools |
|
CommunityFeatures
|
School Bus |
|
EquipmentType
|
Water Heater |
|
ParkingSpaceTotal
|
4 |
|
RentalEquipmentType
|
Water Heater |
Building
|
BathroomTotal
|
2 |
|
BedroomsAboveGround
|
3 |
|
BedroomsTotal
|
3 |
|
ArchitecturalStyle
|
Bungalow |
|
BasementDevelopment
|
Finished |
|
BasementType
|
N/a (finished) |
|
ConstructionStyleAttachment
|
Detached |
|
CoolingType
|
Central Air Conditioning |
|
ExteriorFinish
|
Brick |
|
FlooringType
|
Linoleum, Hardwood, Carpeted |
|
FoundationType
|
Block |
|
HalfBathTotal
|
1 |
|
HeatingFuel
|
Natural Gas |
|
HeatingType
|
Forced Air |
|
StoriesTotal
|
1 |
|
Type
|
House |
|
UtilityWater
|
Municipal Water |
Parking
Land
|
Acreage
|
No |
|
LandAmenities
|
Place Of Worship, Public Transit, Hospital, Park, Schools |
|
Sewer
|
Sanitary Sewer |
|
SizeDepth
|
125 Ft |
|
SizeFrontage
|
50 Ft |
|
SizeIrregular
|
50 X 125 Ft |
|
SizeTotalText
|
50 X 125 Ft |
Rooms
| Level |
Type |
Length |
Width |
Dimensions |
|
Basement |
Utility Room |
3.92 m |
3.38 m |
3.92 m x 3.38 m |
|
Basement |
Living Room |
8.18 m |
3.91 m |
8.18 m x 3.91 m |
|
Basement |
Dining Room |
3.31 m |
2.44 m |
3.31 m x 2.44 m |
|
Basement |
Laundry Room |
2.82 m |
1.6 m |
2.82 m x 1.6 m |
|
Main Level |
Living Room |
4 m |
3.33 m |
4 m x 3.33 m |
|
Main Level |
Dining Room |
3.33 m |
1.93 m |
3.33 m x 1.93 m |
|
Main Level |
Kitchen |
3.96 m |
2.57 m |
3.96 m x 2.57 m |
|
Main Level |
Primary Bedroom |
3.43 m |
3.1 m |
3.43 m x 3.1 m |
|
Main Level |
Bedroom 2 |
3.12 m |
2.9 m |
3.12 m x 2.9 m |
|
Main Level |
Bedroom 3 |
3.1 m |
2.23 m |
3.1 m x 2.23 m |
|
Main Level |
Sunroom |
3.43 m |
2 m |
3.43 m x 2 m |
Utilities








































