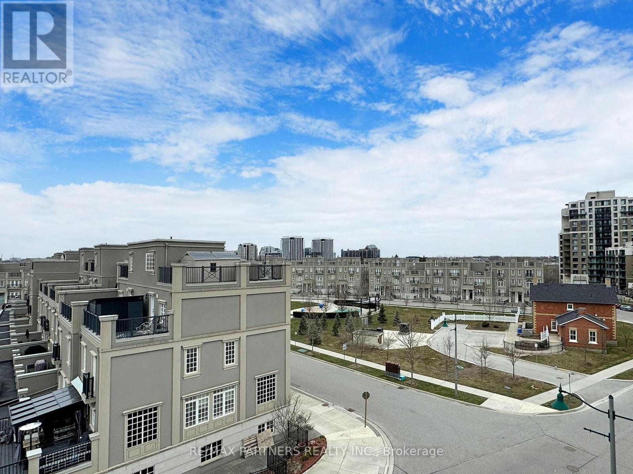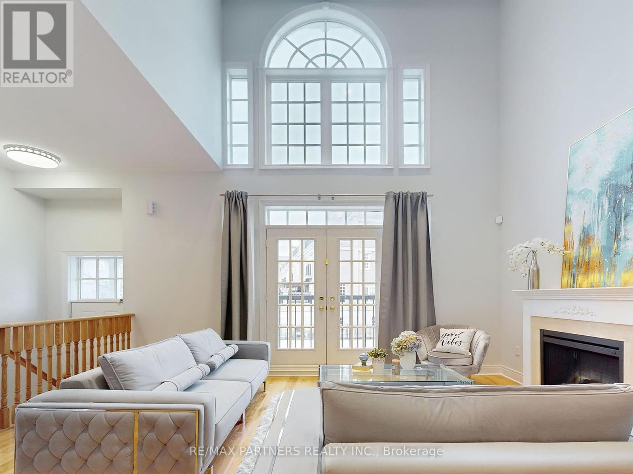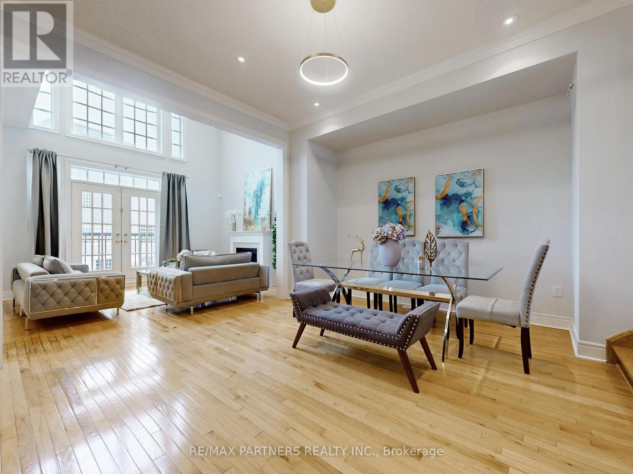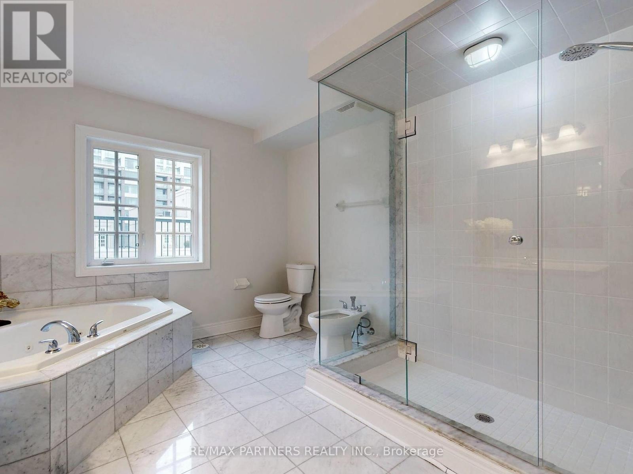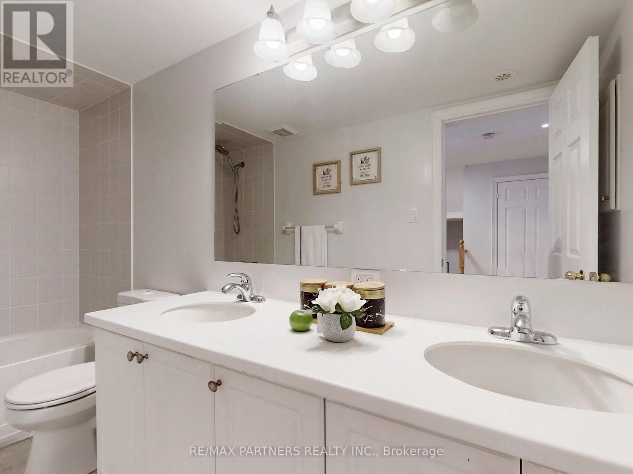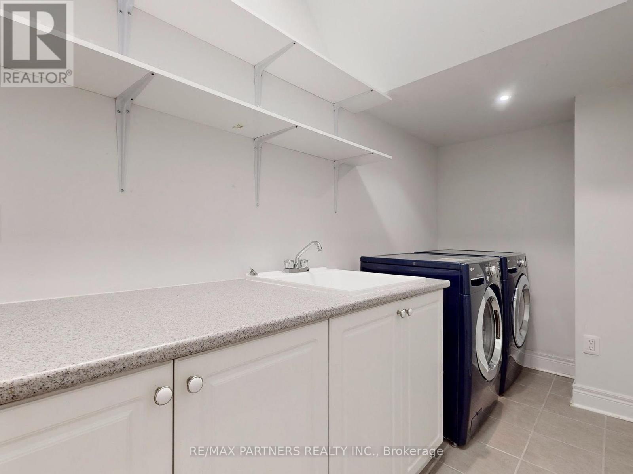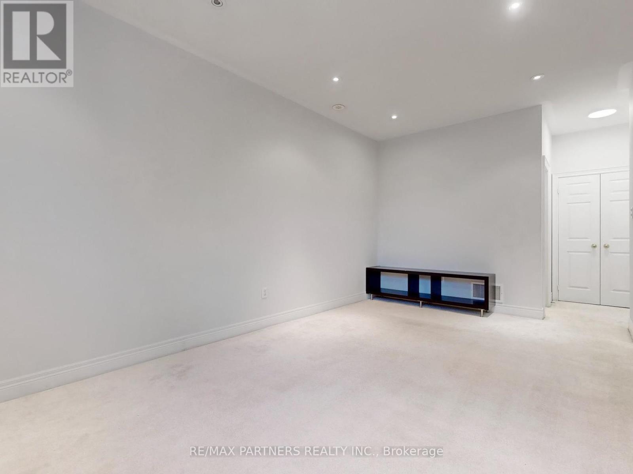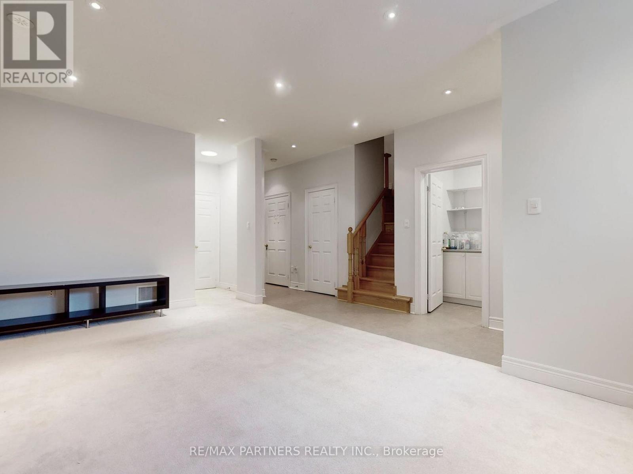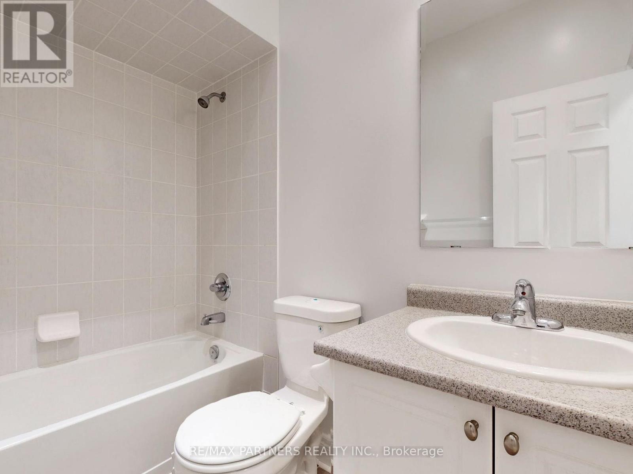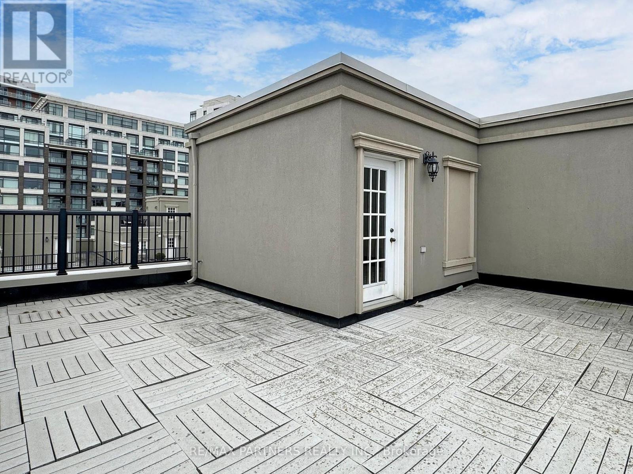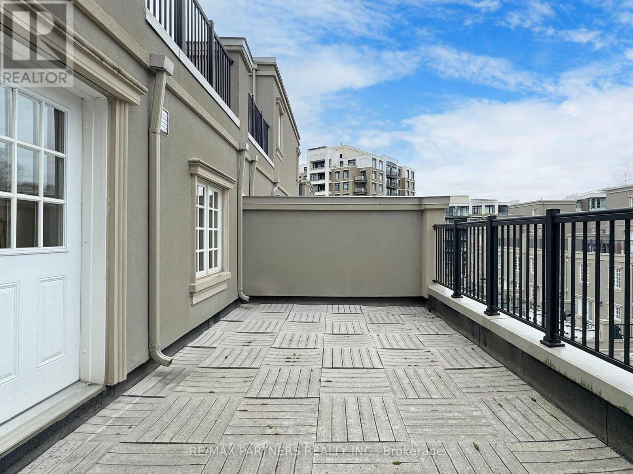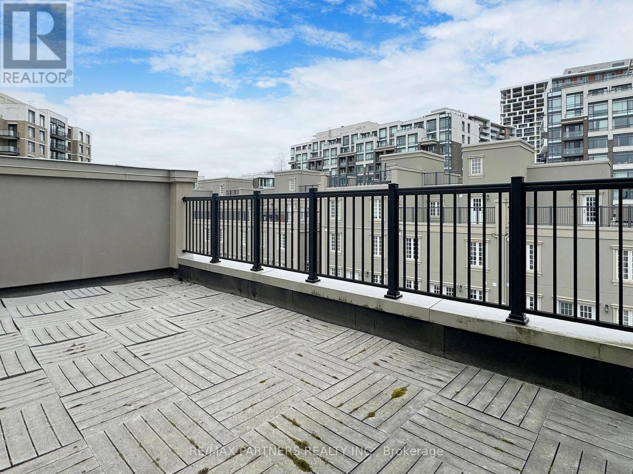4 Bedroom
3 Bathroom
Fireplace
Central Air Conditioning
Forced Air
$1,550,000
Luxury Freehold Townhome In The Heart Of Markham Downtown w/Double Garage, 20' Open-To-Above Living Room, 10' Family/Dining Rm, 9'Ceiling In Kitchen & Breakfast, 9' Ceiling Walkout Basement With Walk-UP Separate Entry, Roof Top Terrace, Elevator Through All level, Top Ranked School, Walking Distance To Transit, Close to Park, Supermarkets, Restaurant, Cineplex & Future York U Campus, Minutes To 407/ Hwy 7.Extras:Oven, Rangehood, Dishwasher, Fridge, Washer & Dryer(all appliances as-is) All Elfs, Elevator(Maintenance/Serviced on April 2024), Fireplaces (id:27910)
Property Details
|
MLS® Number
|
N8248014 |
|
Property Type
|
Single Family |
|
Community Name
|
Unionville |
|
Amenities Near By
|
Park, Public Transit, Schools |
|
Community Features
|
Community Centre |
|
Parking Space Total
|
3 |
Building
|
Bathroom Total
|
3 |
|
Bedrooms Above Ground
|
4 |
|
Bedrooms Total
|
4 |
|
Basement Development
|
Finished |
|
Basement Type
|
N/a (finished) |
|
Construction Style Attachment
|
Attached |
|
Cooling Type
|
Central Air Conditioning |
|
Exterior Finish
|
Concrete, Stucco |
|
Fireplace Present
|
Yes |
|
Heating Fuel
|
Natural Gas |
|
Heating Type
|
Forced Air |
|
Stories Total
|
3 |
|
Type
|
Row / Townhouse |
Parking
Land
|
Acreage
|
No |
|
Land Amenities
|
Park, Public Transit, Schools |
|
Size Irregular
|
23.02 X 65.68 Ft |
|
Size Total Text
|
23.02 X 65.68 Ft |
Rooms
| Level |
Type |
Length |
Width |
Dimensions |
|
Second Level |
Bedroom 2 |
2.74 m |
2.84 m |
2.74 m x 2.84 m |
|
Second Level |
Bedroom 3 |
3.58 m |
3.4 m |
3.58 m x 3.4 m |
|
Second Level |
Bedroom 4 |
3.35 m |
2.74 m |
3.35 m x 2.74 m |
|
Third Level |
Primary Bedroom |
5.46 m |
3.56 m |
5.46 m x 3.56 m |
|
Basement |
Recreational, Games Room |
4.27 m |
5.92 m |
4.27 m x 5.92 m |
|
Main Level |
Living Room |
5.16 m |
3.45 m |
5.16 m x 3.45 m |
|
Main Level |
Dining Room |
4.7 m |
4.1 m |
4.7 m x 4.1 m |
|
Main Level |
Kitchen |
3.3 m |
3.35 m |
3.3 m x 3.35 m |
|
Main Level |
Eating Area |
3.68 m |
3.35 m |
3.68 m x 3.35 m |
Utilities
|
Sewer
|
Installed |
|
Natural Gas
|
Installed |
|
Electricity
|
Installed |
|
Cable
|
Installed |


