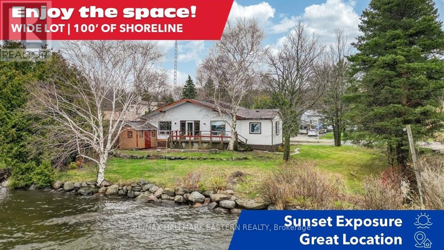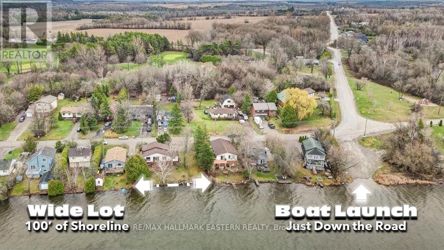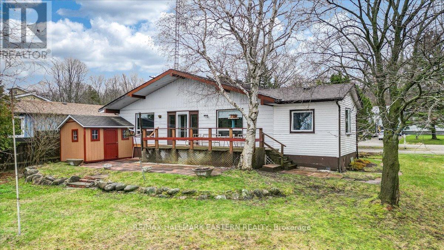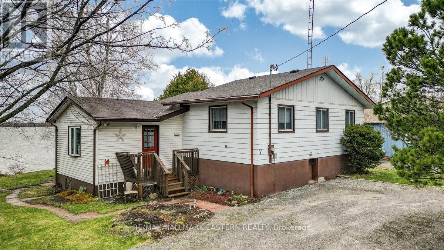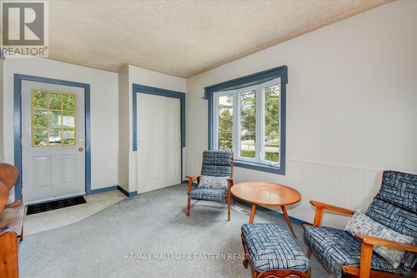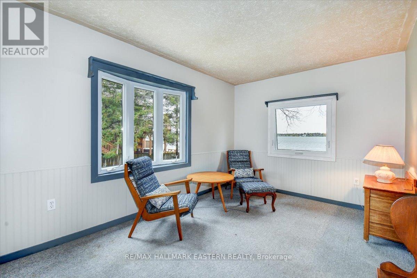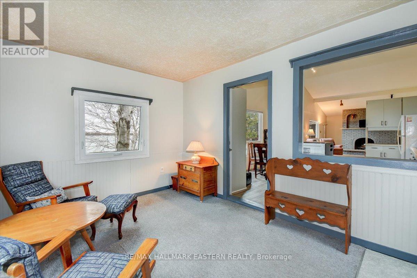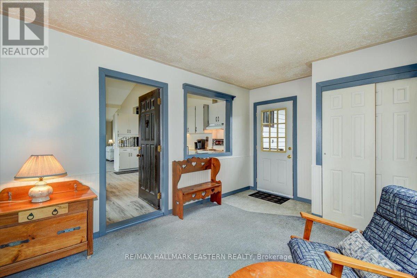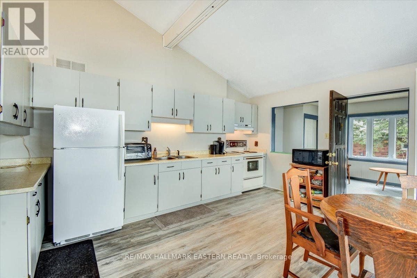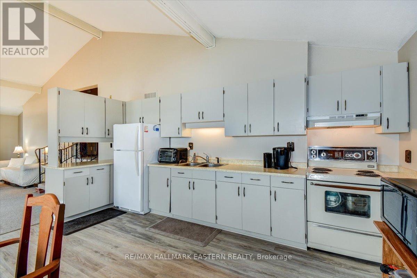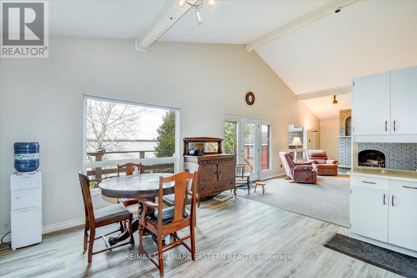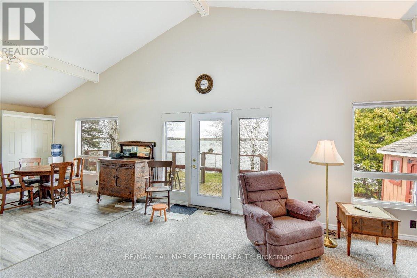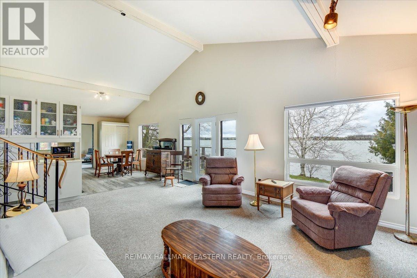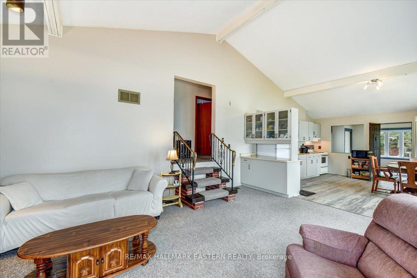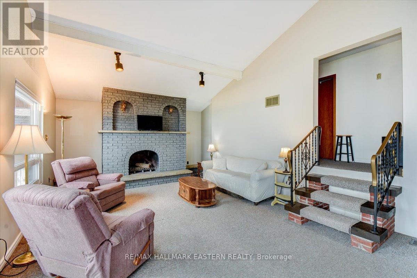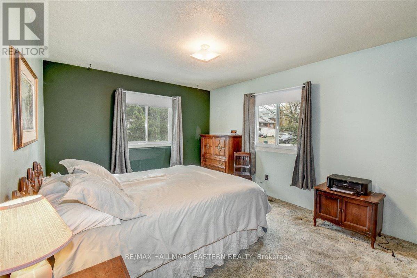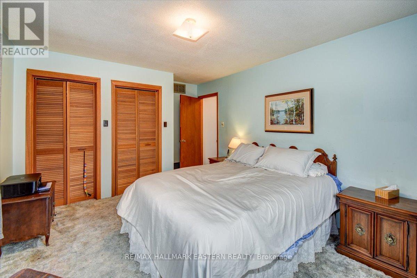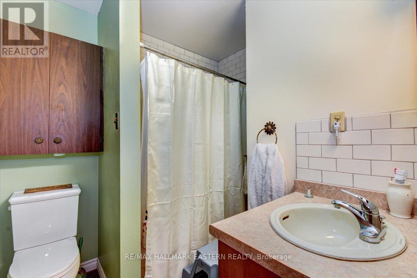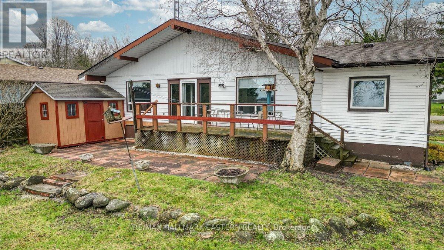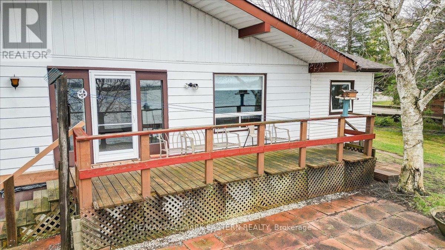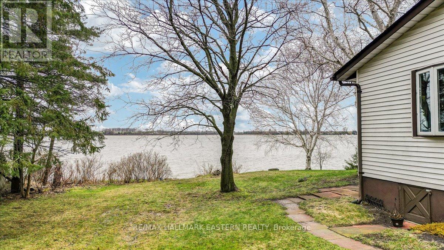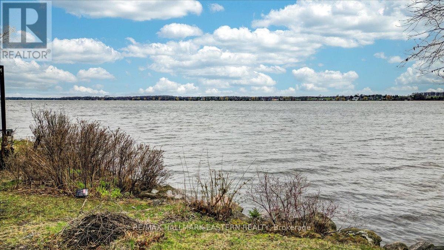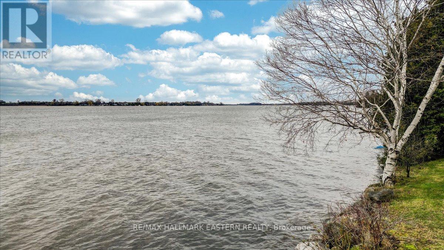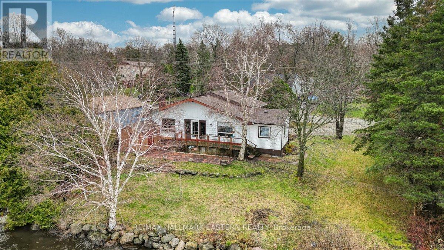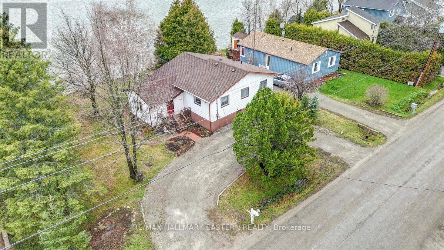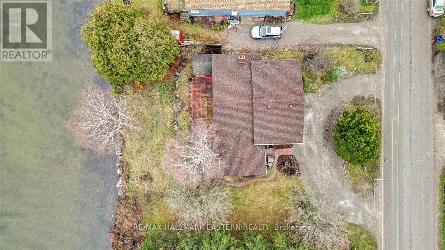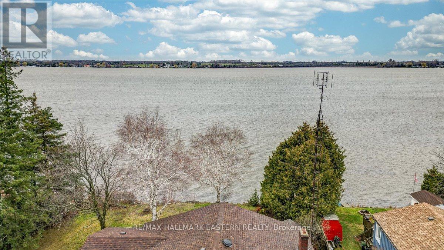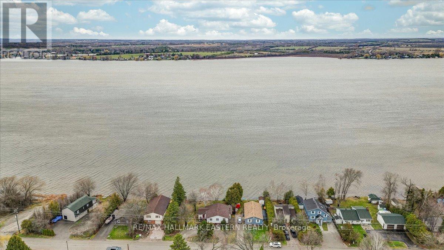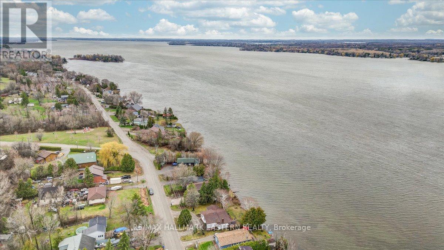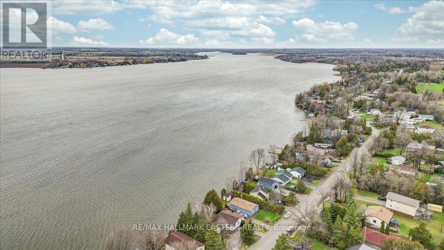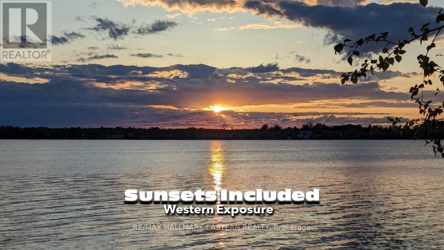3 Bedroom
1 Bathroom
Central Air Conditioning
Forced Air
Waterfront
$849,900
WIDE LOT | 100 OF SHORELINE... Being one of the wider waterfront lots on the street, you can enjoy the space as this property offers 100 feet of shoreline, a level yard, sunset views, and good privacy on both sides. Featuring an open concept kitchen, dining, and living area with soaring vaulted ceilings and 3 sets of picture windows including a walk-out to the deck all facing the lake with the focus on enjoying waterfront views and sunsets from the primary living spaces. This property also includes a spacious sunroom that could be transformed into a lake facing primary bedroom, office, games room, or whatever best defines and suits your living space. All primary living spaces have been freshly painted the classic Benjamin Moore Edgecomb Gray for that timeless appeal. Its a great location just down the road from a public boat launch on the Trent-Severn Waterway only 25 minutes to downtown Lindsay and 7 minutes to Highway 35/115. (id:27910)
Open House
This property has open houses!
Starts at:
1:00 pm
Ends at:
2:30 pm
Property Details
|
MLS® Number
|
X8248780 |
|
Property Type
|
Single Family |
|
Community Name
|
Janetville |
|
Amenities Near By
|
Schools |
|
Community Features
|
School Bus, Community Centre |
|
Features
|
Level Lot |
|
Parking Space Total
|
6 |
|
View Type
|
View, Direct Water View |
|
Water Front Type
|
Waterfront |
Building
|
Bathroom Total
|
1 |
|
Bedrooms Above Ground
|
3 |
|
Bedrooms Total
|
3 |
|
Appliances
|
Water Heater, Dryer, Refrigerator, Stove, Washer |
|
Basement Type
|
Crawl Space |
|
Construction Style Attachment
|
Detached |
|
Cooling Type
|
Central Air Conditioning |
|
Exterior Finish
|
Aluminum Siding, Vinyl Siding |
|
Foundation Type
|
Block |
|
Heating Fuel
|
Natural Gas |
|
Heating Type
|
Forced Air |
|
Type
|
House |
Land
|
Access Type
|
Public Docking, Year-round Access |
|
Acreage
|
No |
|
Land Amenities
|
Schools |
|
Sewer
|
Holding Tank |
|
Size Irregular
|
100.12 X 123.92 Ft |
|
Size Total Text
|
100.12 X 123.92 Ft|under 1/2 Acre |
Rooms
| Level |
Type |
Length |
Width |
Dimensions |
|
Main Level |
Living Room |
7.07 m |
4.58 m |
7.07 m x 4.58 m |
|
Main Level |
Dining Room |
4.81 m |
2.65 m |
4.81 m x 2.65 m |
|
Main Level |
Kitchen |
4.81 m |
1.91 m |
4.81 m x 1.91 m |
|
Main Level |
Mud Room |
2.97 m |
4.59 m |
2.97 m x 4.59 m |
|
Main Level |
Primary Bedroom |
3.49 m |
4.83 m |
3.49 m x 4.83 m |
|
Main Level |
Bedroom 2 |
3.48 m |
3.56 m |
3.48 m x 3.56 m |
|
Main Level |
Bedroom 3 |
2.28 m |
3.57 m |
2.28 m x 3.57 m |
|
Main Level |
Bathroom |
2.17 m |
2.35 m |
2.17 m x 2.35 m |
Utilities
|
Cable
|
Available |
|
Electricity Connected
|
Connected |
|
DSL*
|
Available |
|
Natural Gas Available
|
Available |

