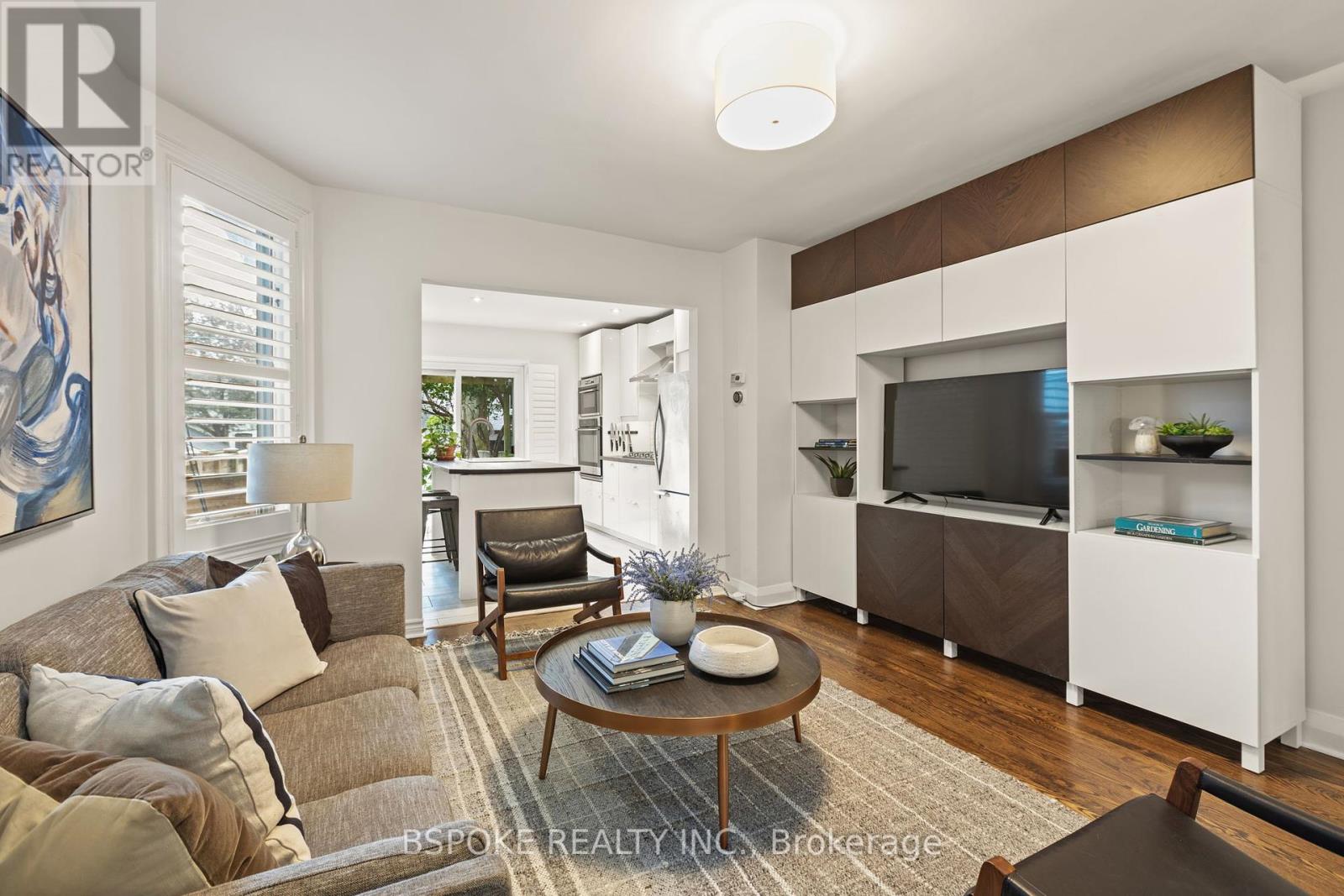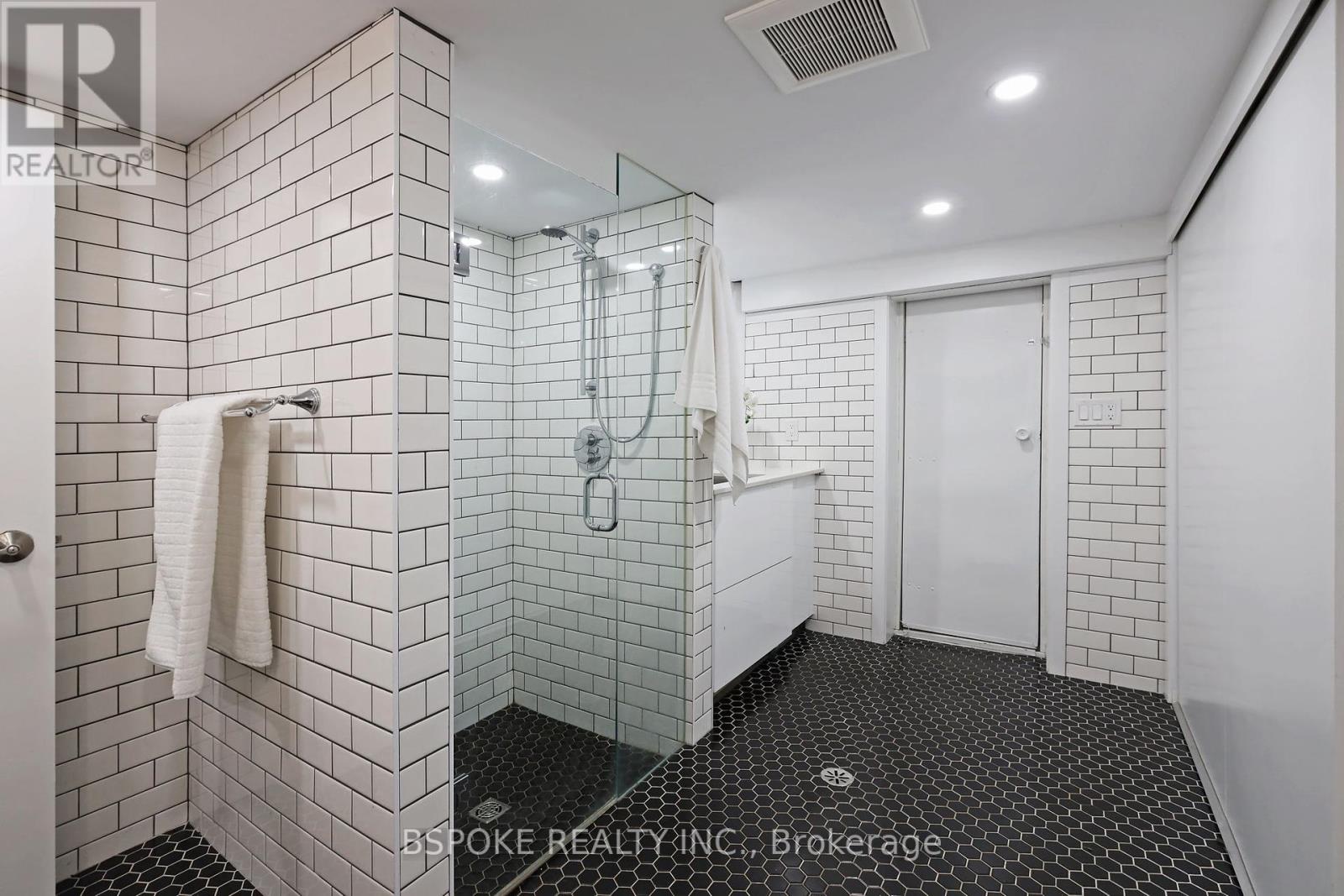2 Bedroom
2 Bathroom
Central Air Conditioning
Forced Air
$1,150,000
Cute As A Button Family Home With Two Outdoor Decks! South of Danforth and just steps from popular East Lynn Park, this vibrant, family-friendly neighbourhood offers perfect urban living. This bright home features an open main level with a skylight above the central staircase, hardwood floors & fresh paint. The separate dining room has large windows, while the living room boasts built-in TV cabinets & flows into a renovated kitchen with subway tiles & a wooden island. The kitchen opens to a South-facing deck & garden, ideal for BBQs. Upstairs, the primary bedroom can accommodate a king bed & includes a reading nook or space for a desk. The second bedroom features a walk-out to a large South-facing deck, perfect for relaxing. The finished basement offers a family room, a beautiful shower room with heated floors, and a laundry area with an additional storage room. The low-maintenance front and backyards & laneway parking complete this lovely home. **** EXTRAS **** Walk To The Subway (10 mins), Shops On Danforth, Hospital, East Lynn Park With Wading Pool, Playground & Farmers Market! (id:27910)
Property Details
|
MLS® Number
|
E8456242 |
|
Property Type
|
Single Family |
|
Community Name
|
Woodbine Corridor |
|
Amenities Near By
|
Park, Public Transit |
|
Features
|
Lane |
|
Parking Space Total
|
1 |
Building
|
Bathroom Total
|
2 |
|
Bedrooms Above Ground
|
2 |
|
Bedrooms Total
|
2 |
|
Appliances
|
Water Purifier, Dishwasher, Dryer, Microwave, Refrigerator, Stove, Washer |
|
Basement Development
|
Finished |
|
Basement Type
|
N/a (finished) |
|
Construction Style Attachment
|
Semi-detached |
|
Cooling Type
|
Central Air Conditioning |
|
Exterior Finish
|
Brick, Vinyl Siding |
|
Foundation Type
|
Unknown |
|
Heating Fuel
|
Natural Gas |
|
Heating Type
|
Forced Air |
|
Stories Total
|
2 |
|
Type
|
House |
|
Utility Water
|
Municipal Water |
Land
|
Acreage
|
No |
|
Land Amenities
|
Park, Public Transit |
|
Sewer
|
Sanitary Sewer |
|
Size Irregular
|
14 X 103 Ft |
|
Size Total Text
|
14 X 103 Ft |
Rooms
| Level |
Type |
Length |
Width |
Dimensions |
|
Second Level |
Primary Bedroom |
3.98 m |
3.35 m |
3.98 m x 3.35 m |
|
Second Level |
Bedroom 2 |
3.77 m |
2.37 m |
3.77 m x 2.37 m |
|
Basement |
Recreational, Games Room |
4.14 m |
3.78 m |
4.14 m x 3.78 m |
|
Main Level |
Living Room |
3.97 m |
3.79 m |
3.97 m x 3.79 m |
|
Main Level |
Dining Room |
3.97 m |
3.31 m |
3.97 m x 3.31 m |
|
Main Level |
Kitchen |
3.59 m |
3.31 m |
3.59 m x 3.31 m |

































