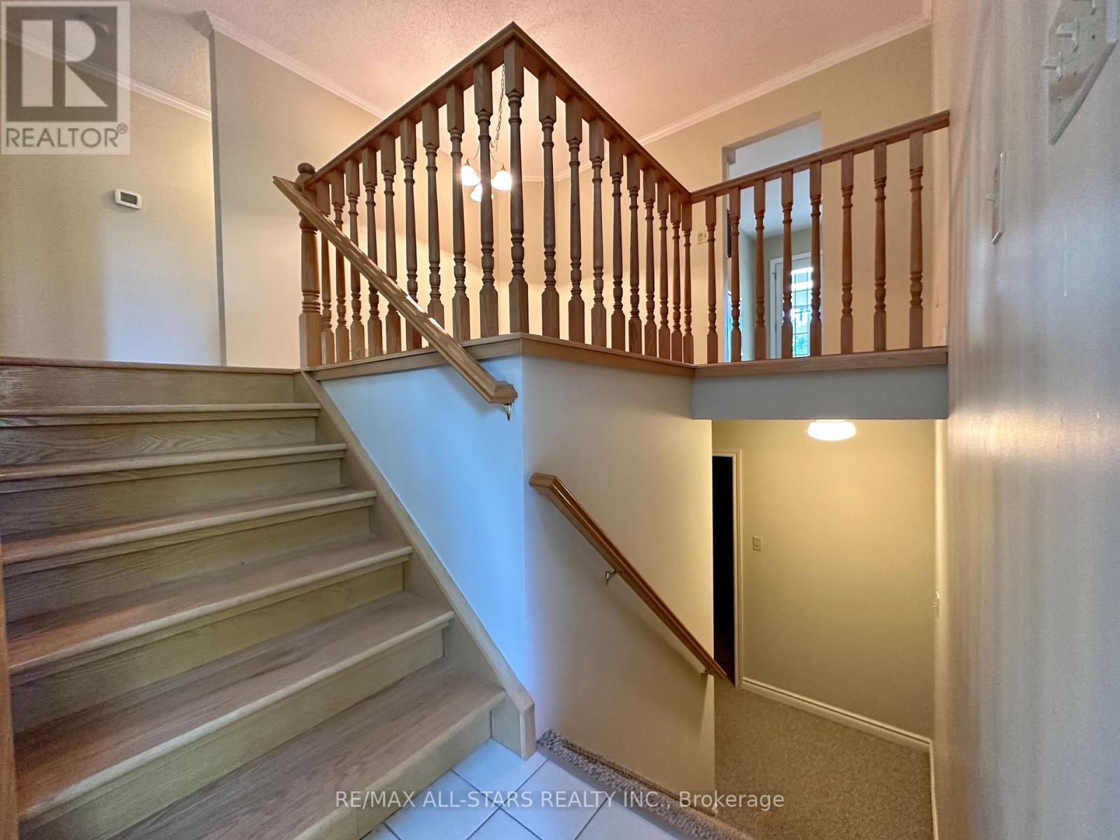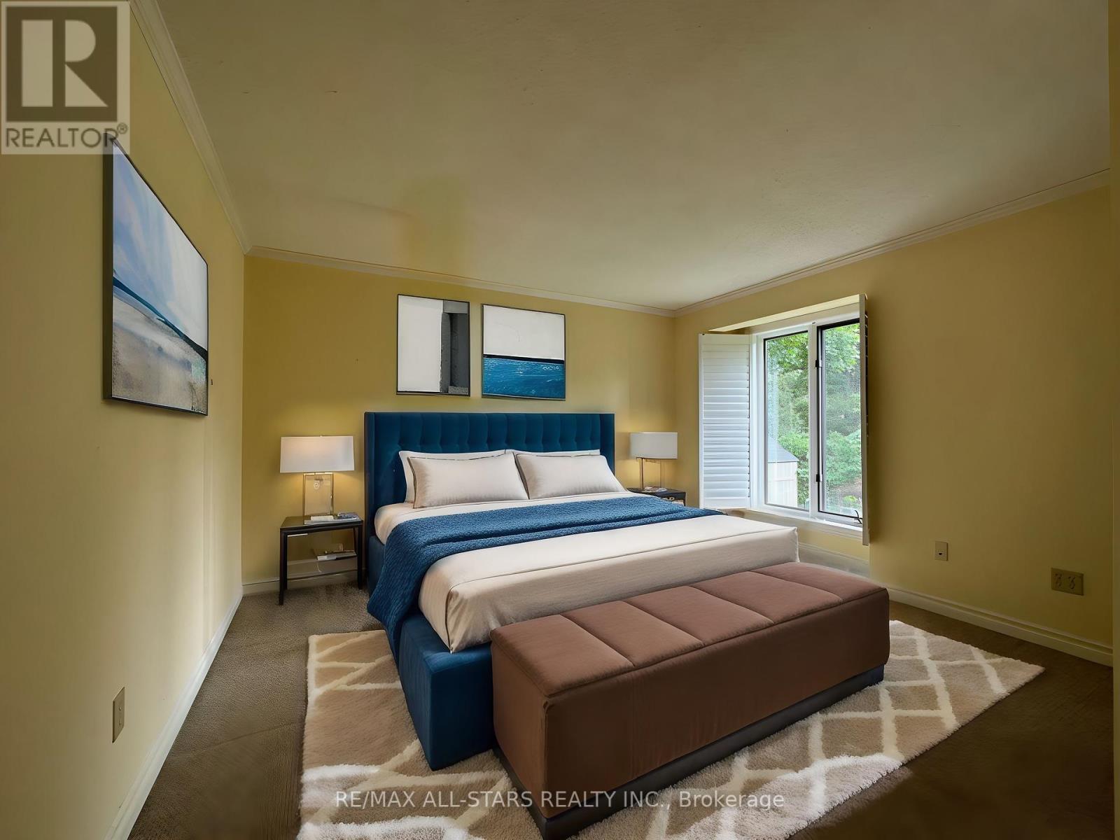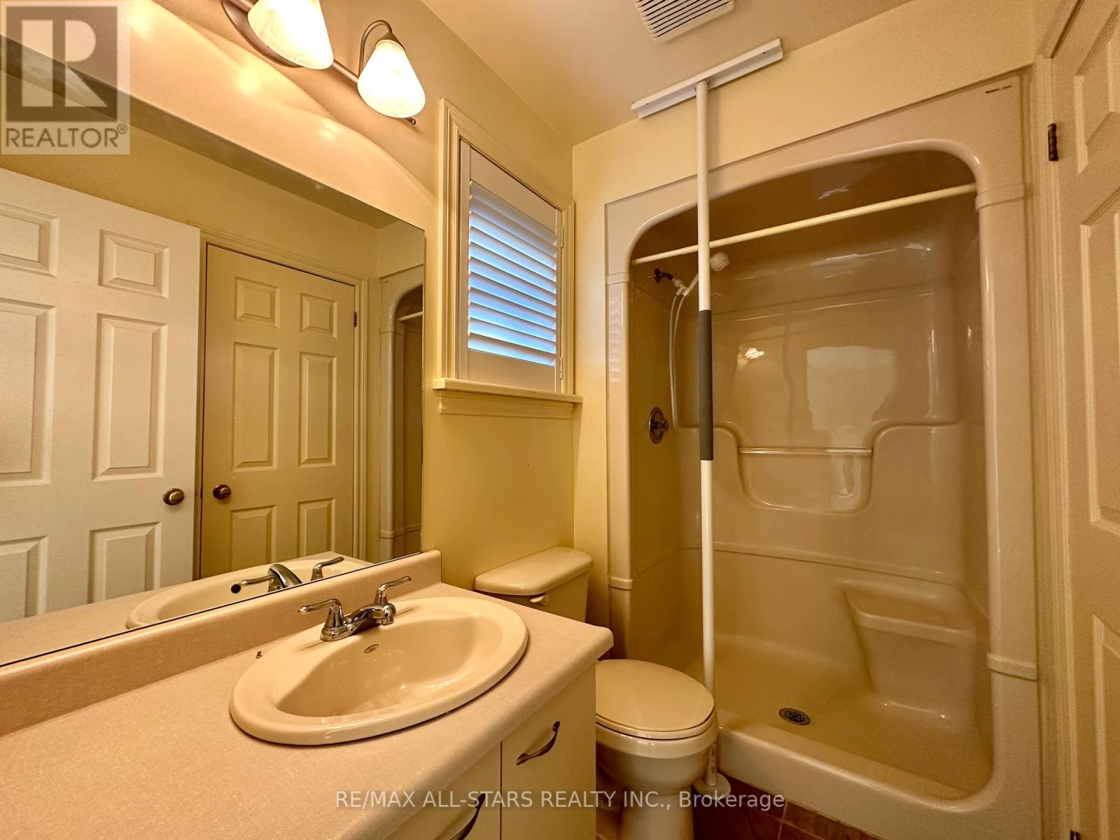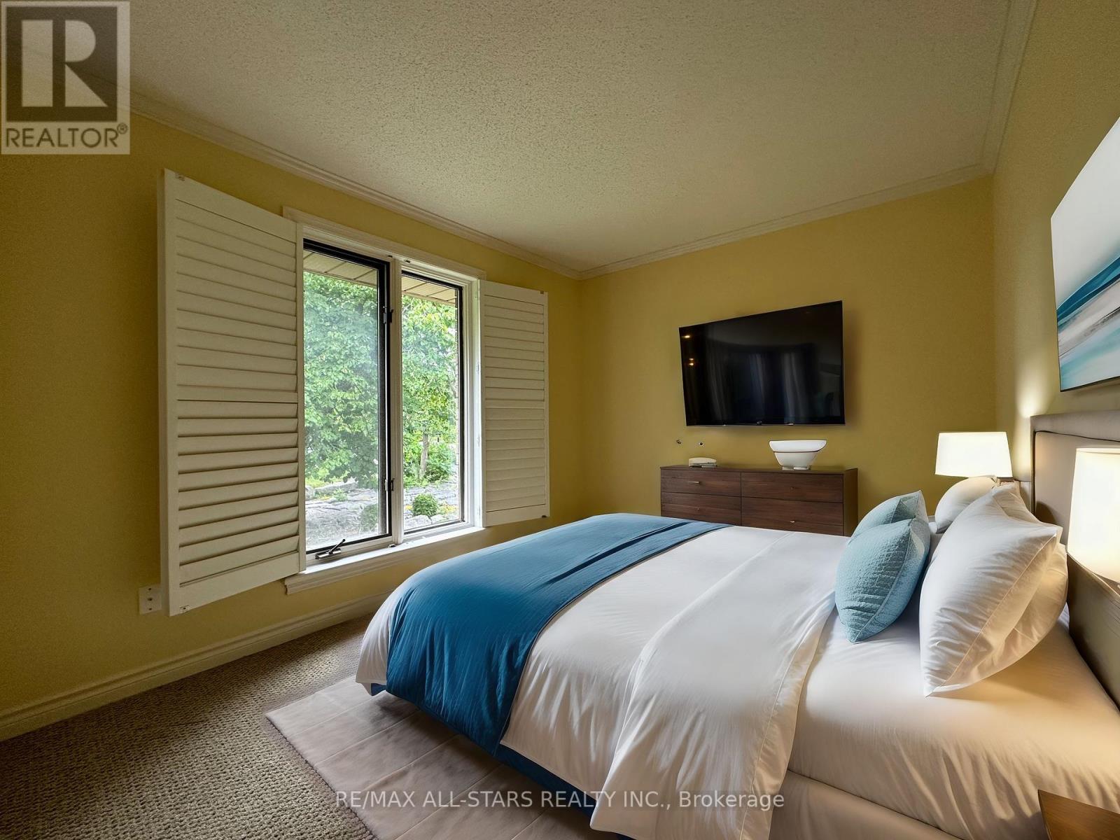3 Bedroom
3 Bathroom
Raised Bungalow
Fireplace
Central Air Conditioning
Forced Air
Landscaped
$799,000
PRESTIGIOUS PORT 32! This 3-bed, 3-bath home situated in the Town of Bobcaygeon offers a blend of comfort and charm. The large primary bedroom features an en-suite bathroom. An attached double car garage includes a convenient walk-up from the fully finished basement, which boasts a spacious rec room with a propane fireplace. The home also includes hardwood flooring throughout the dining room and living room, and a three-season sunroom overlooking perennial gardens and rock landscaping. A back deck extends from the sunroom for seamless indoor-outdoor living. This property offers a welcoming setting in a picturesque community. This property offers the option to purchse a shore spa membership which features- outdoor swimming pool, tennis courts, work out facilty, boat launch, docking, club house & much more. (id:27910)
Property Details
|
MLS® Number
|
X8490178 |
|
Property Type
|
Single Family |
|
Community Name
|
Bobcaygeon |
|
Amenities Near By
|
Beach, Park, Schools |
|
Features
|
Flat Site, Dry, Guest Suite |
|
Parking Space Total
|
8 |
|
Structure
|
Deck, Patio(s), Porch |
Building
|
Bathroom Total
|
3 |
|
Bedrooms Above Ground
|
2 |
|
Bedrooms Below Ground
|
1 |
|
Bedrooms Total
|
3 |
|
Appliances
|
Garage Door Opener Remote(s), Central Vacuum, Water Heater, Dishwasher, Microwave, Refrigerator, Stove, Window Coverings |
|
Architectural Style
|
Raised Bungalow |
|
Basement Development
|
Finished |
|
Basement Type
|
Full (finished) |
|
Construction Style Attachment
|
Detached |
|
Cooling Type
|
Central Air Conditioning |
|
Exterior Finish
|
Brick |
|
Fireplace Present
|
Yes |
|
Fireplace Total
|
1 |
|
Foundation Type
|
Concrete |
|
Heating Fuel
|
Electric |
|
Heating Type
|
Forced Air |
|
Stories Total
|
1 |
|
Type
|
House |
|
Utility Water
|
Municipal Water |
Parking
Land
|
Acreage
|
No |
|
Land Amenities
|
Beach, Park, Schools |
|
Landscape Features
|
Landscaped |
|
Sewer
|
Sanitary Sewer |
|
Size Irregular
|
64 X 197 Ft |
|
Size Total Text
|
64 X 197 Ft|under 1/2 Acre |
|
Surface Water
|
Lake/pond |
Rooms
| Level |
Type |
Length |
Width |
Dimensions |
|
Lower Level |
Laundry Room |
3.35 m |
2.08 m |
3.35 m x 2.08 m |
|
Lower Level |
Family Room |
9.14 m |
4.11 m |
9.14 m x 4.11 m |
|
Lower Level |
Bedroom 3 |
3.02 m |
5.51 m |
3.02 m x 5.51 m |
|
Main Level |
Primary Bedroom |
4.1147 m |
4.22 m |
4.1147 m x 4.22 m |
|
Main Level |
Bedroom 2 |
2.74 m |
3.38 m |
2.74 m x 3.38 m |
|
Main Level |
Living Room |
4.65 m |
4.22 m |
4.65 m x 4.22 m |
|
Main Level |
Dining Room |
3.73 m |
2.95 m |
3.73 m x 2.95 m |
|
Main Level |
Sunroom |
3.33 m |
3.17 m |
3.33 m x 3.17 m |
|
Main Level |
Kitchen |
3.35 m |
3.3 m |
3.35 m x 3.3 m |


























