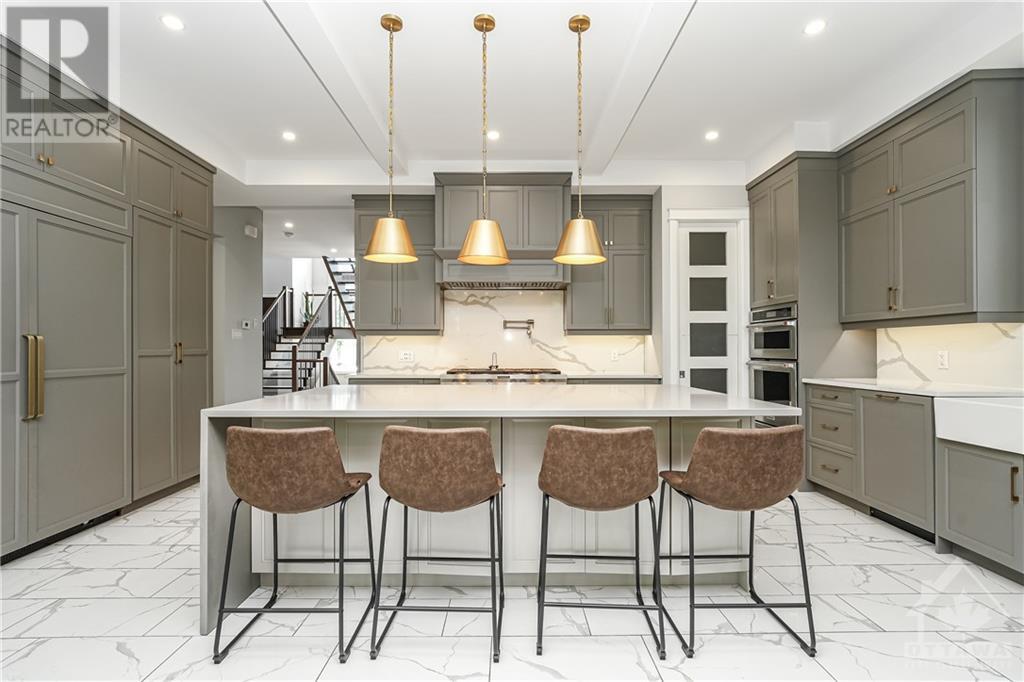8 Bedroom
7 Bathroom
Fireplace
Inground Pool
Central Air Conditioning
Forced Air
$2,150,000
Flooring: Tile, Flooring: Hardwood, Welcome to this custom-built stunning property that features 8beds, 7 bths, a full separate dwelling unit, and high-end upgrades throughout. As you step inside, you're greeted by 10 foot ceilings and hardwood floors throughout. The main level features a bdrm with a full bth, modern kitchen w/quartz countertops, custom cabinetry, and a walk-in pantry. Adjacent to the kitchen, a bright living room with a gas fireplace, and a great room w/a custom bar and coffered ceilings. The upper level has 4 bedrms, all with ensuites. The primary bedroom offers a walk-in closet, ensuite and access to a shared spacious balcony. The open area consists of a den w/access to the front patio. The fully finished basement offers additional living space, including a bedrm w/ensuite and rec room. The separate living unit can be used as an income property, or an in-law suite w/full bath, bedroom, kitchen and living area. The backyard oasis features an outdoor kitchen, pool w/ outdoor shower, and hot tub! (id:28469)
Property Details
|
MLS® Number
|
X10442183 |
|
Property Type
|
Single Family |
|
Neigbourhood
|
Carleton Heights |
|
Community Name
|
7202 - Borden Farm/Stewart Farm/Carleton Heights/Parkwood Hills |
|
AmenitiesNearBy
|
Public Transit, Park |
|
ParkingSpaceTotal
|
8 |
|
PoolType
|
Inground Pool |
Building
|
BathroomTotal
|
7 |
|
BedroomsAboveGround
|
5 |
|
BedroomsBelowGround
|
3 |
|
BedroomsTotal
|
8 |
|
Amenities
|
Fireplace(s) |
|
Appliances
|
Water Heater, Dishwasher, Dryer, Hood Fan, Microwave, Refrigerator, Two Stoves, Washer |
|
BasementDevelopment
|
Finished |
|
BasementType
|
Full (finished) |
|
ConstructionStyleAttachment
|
Detached |
|
CoolingType
|
Central Air Conditioning |
|
ExteriorFinish
|
Brick, Stucco |
|
FireplacePresent
|
Yes |
|
FireplaceTotal
|
2 |
|
FoundationType
|
Concrete |
|
HeatingFuel
|
Natural Gas |
|
HeatingType
|
Forced Air |
|
StoriesTotal
|
2 |
|
Type
|
House |
|
UtilityWater
|
Municipal Water |
Parking
Land
|
Acreage
|
No |
|
FenceType
|
Fenced Yard |
|
LandAmenities
|
Public Transit, Park |
|
Sewer
|
Sanitary Sewer |
|
SizeDepth
|
117 Ft |
|
SizeFrontage
|
60 Ft |
|
SizeIrregular
|
60 X 117 Ft ; 0 |
|
SizeTotalText
|
60 X 117 Ft ; 0 |
|
ZoningDescription
|
R1ff - Residential |
Rooms
| Level |
Type |
Length |
Width |
Dimensions |
|
Second Level |
Bathroom |
3.6 m |
4.82 m |
3.6 m x 4.82 m |
|
Second Level |
Bedroom |
6.32 m |
3.35 m |
6.32 m x 3.35 m |
|
Second Level |
Bathroom |
2.76 m |
1.54 m |
2.76 m x 1.54 m |
|
Second Level |
Bathroom |
2.76 m |
1.54 m |
2.76 m x 1.54 m |
|
Second Level |
Bathroom |
3.09 m |
1.54 m |
3.09 m x 1.54 m |
|
Second Level |
Laundry Room |
1.72 m |
3.14 m |
1.72 m x 3.14 m |
|
Second Level |
Primary Bedroom |
5.48 m |
4.57 m |
5.48 m x 4.57 m |
|
Second Level |
Bedroom |
6.85 m |
3.78 m |
6.85 m x 3.78 m |
|
Second Level |
Bedroom |
4.39 m |
4.06 m |
4.39 m x 4.06 m |
|
Basement |
Bedroom |
3.04 m |
3.35 m |
3.04 m x 3.35 m |
|
Basement |
Bedroom |
3.04 m |
3.35 m |
3.04 m x 3.35 m |
|
Basement |
Bedroom |
4.36 m |
6.09 m |
4.36 m x 6.09 m |
|
Basement |
Bathroom |
2.43 m |
3.04 m |
2.43 m x 3.04 m |
|
Basement |
Bathroom |
2.13 m |
2.43 m |
2.13 m x 2.43 m |
|
Basement |
Media |
7.59 m |
4.57 m |
7.59 m x 4.57 m |
|
Basement |
Living Room |
6.09 m |
6.09 m |
6.09 m x 6.09 m |
|
Main Level |
Bedroom |
4.26 m |
3.07 m |
4.26 m x 3.07 m |
|
Main Level |
Kitchen |
6.35 m |
4.57 m |
6.35 m x 4.57 m |
|
Main Level |
Living Room |
4.72 m |
3.96 m |
4.72 m x 3.96 m |
|
Main Level |
Dining Room |
4.72 m |
3.68 m |
4.72 m x 3.68 m |
|
Main Level |
Family Room |
6.35 m |
3.96 m |
6.35 m x 3.96 m |
|
Main Level |
Bathroom |
3.04 m |
2.13 m |
3.04 m x 2.13 m |
































