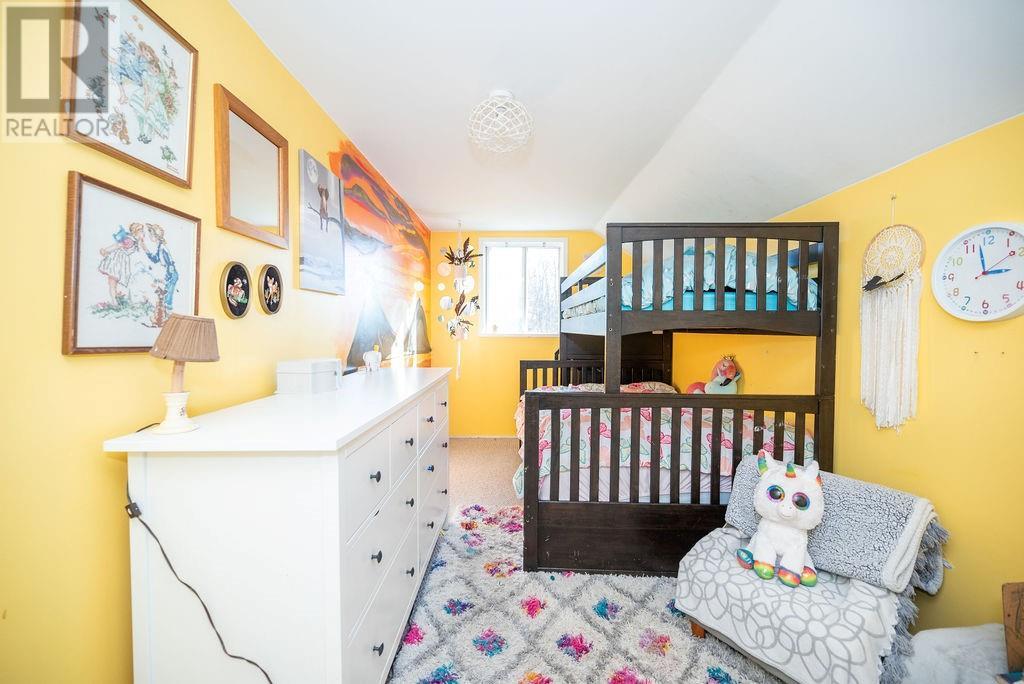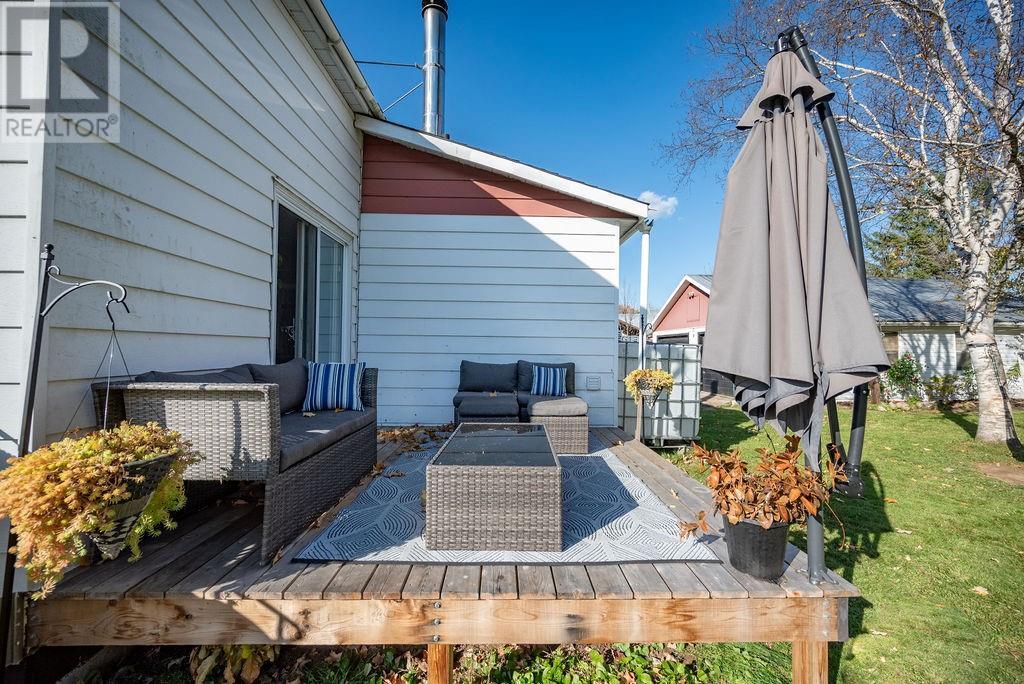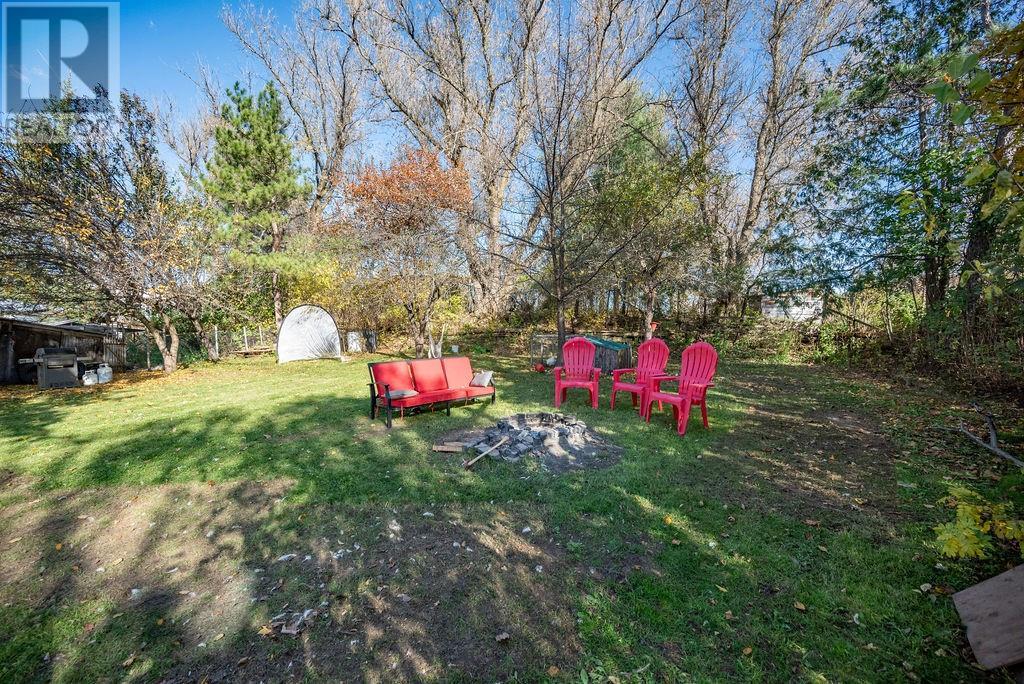4 Bedroom
2 Bathroom
Central Air Conditioning
Forced Air, Other
$339,900
Affordable family home, walking distance to amenities elementary schools, across the road from the water with lovely updates throughout this spacious family home is certain to impress. A stunning wood cookstove in the kitchen is a lovely focal point accent, scented by elevated lighting fixtures, a tasteful, colour palette, Beautifully curated hardware and a thoughtful layout. There’s nothing to do to pack your bags and move in. Merely 20 minutes to Barrys bay, where you will find a high school, hospital, and larger grocery stores for shopping and a quick 40 minute drive to The city of Pembroke. The cutest home you could find! Don’t wait to book your showing as this lovely family home with detached garage and plenty of space will absolutely not wait! No Conveyance of Any written signed offers unless offers contain a minimum of 24 hours irrevocable. (id:28469)
Property Details
|
MLS® Number
|
1417478 |
|
Property Type
|
Single Family |
|
Neigbourhood
|
Killaloe |
|
AmenitiesNearBy
|
Recreation Nearby, Shopping, Ski Area, Water Nearby |
|
CommunityFeatures
|
Family Oriented |
|
ParkingSpaceTotal
|
6 |
Building
|
BathroomTotal
|
2 |
|
BedroomsAboveGround
|
4 |
|
BedroomsTotal
|
4 |
|
Appliances
|
Refrigerator, Dryer, Stove, Washer |
|
BasementDevelopment
|
Unfinished |
|
BasementFeatures
|
Low |
|
BasementType
|
Unknown (unfinished) |
|
ConstructedDate
|
1954 |
|
ConstructionStyleAttachment
|
Detached |
|
CoolingType
|
Central Air Conditioning |
|
ExteriorFinish
|
Siding, Vinyl |
|
FlooringType
|
Mixed Flooring, Wall-to-wall Carpet, Laminate |
|
FoundationType
|
Block |
|
HalfBathTotal
|
1 |
|
HeatingFuel
|
Oil |
|
HeatingType
|
Forced Air, Other |
|
Type
|
House |
|
UtilityWater
|
Dug Well |
Parking
Land
|
Acreage
|
No |
|
LandAmenities
|
Recreation Nearby, Shopping, Ski Area, Water Nearby |
|
Sewer
|
Municipal Sewage System |
|
SizeDepth
|
74 Ft ,11 In |
|
SizeFrontage
|
114 Ft ,1 In |
|
SizeIrregular
|
114.1 Ft X 74.88 Ft |
|
SizeTotalText
|
114.1 Ft X 74.88 Ft |
|
ZoningDescription
|
Village Community |
Rooms
| Level |
Type |
Length |
Width |
Dimensions |
|
Second Level |
Bedroom |
|
|
13'7" x 8'11" |
|
Second Level |
Bedroom |
|
|
16'8" x 8'0" |
|
Second Level |
Bedroom |
|
|
14'1" x 7'10" |
|
Second Level |
2pc Ensuite Bath |
|
|
8'11" x 6'5" |
|
Main Level |
Foyer |
|
|
12'2" x 9'7" |
|
Main Level |
Kitchen |
|
|
19'11" x 12'8" |
|
Main Level |
4pc Bathroom |
|
|
9'11" x 8'4" |
|
Main Level |
Living Room |
|
|
16'10" x 11'6" |
|
Main Level |
Bedroom |
|
|
11'7" x 8'11" |
































