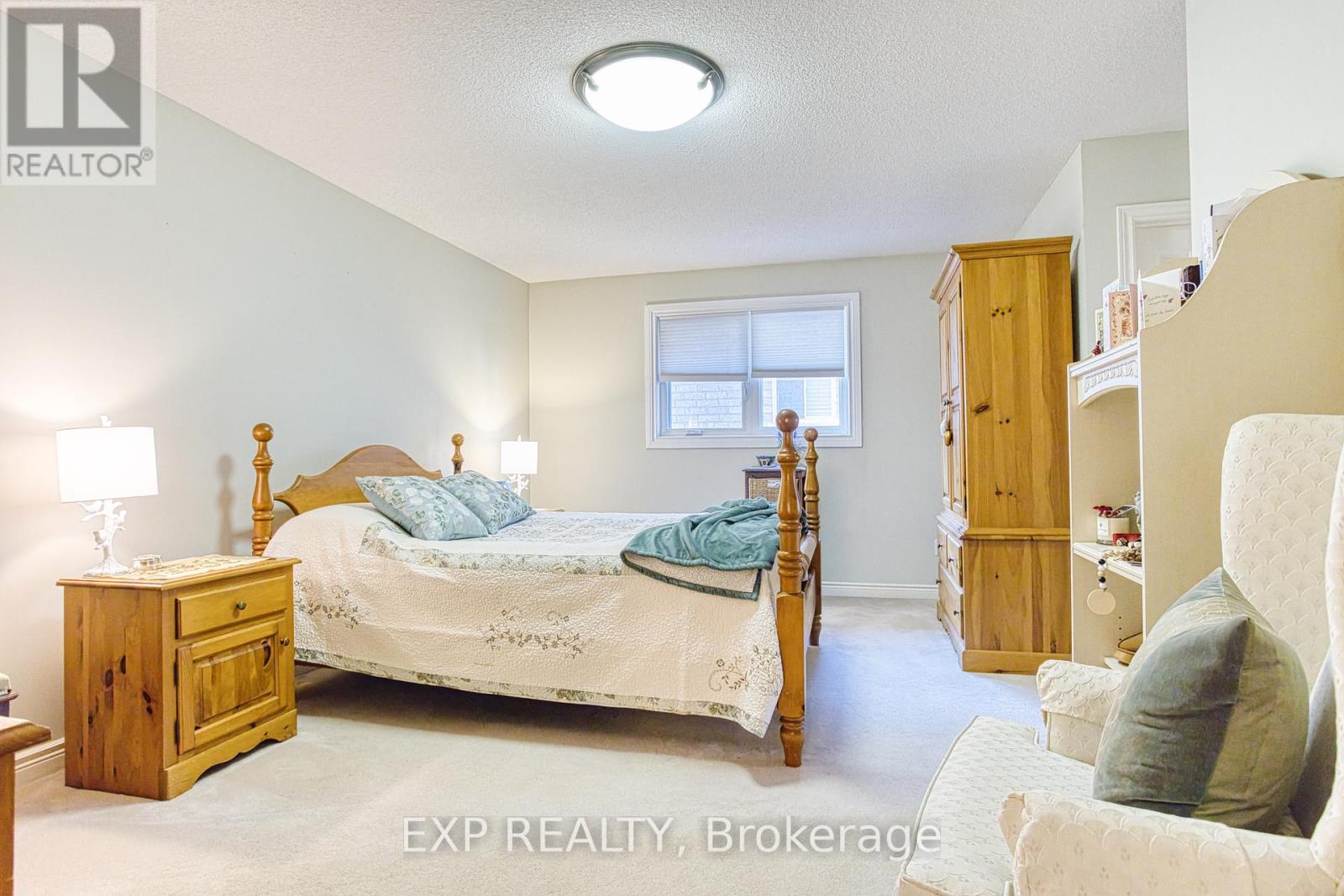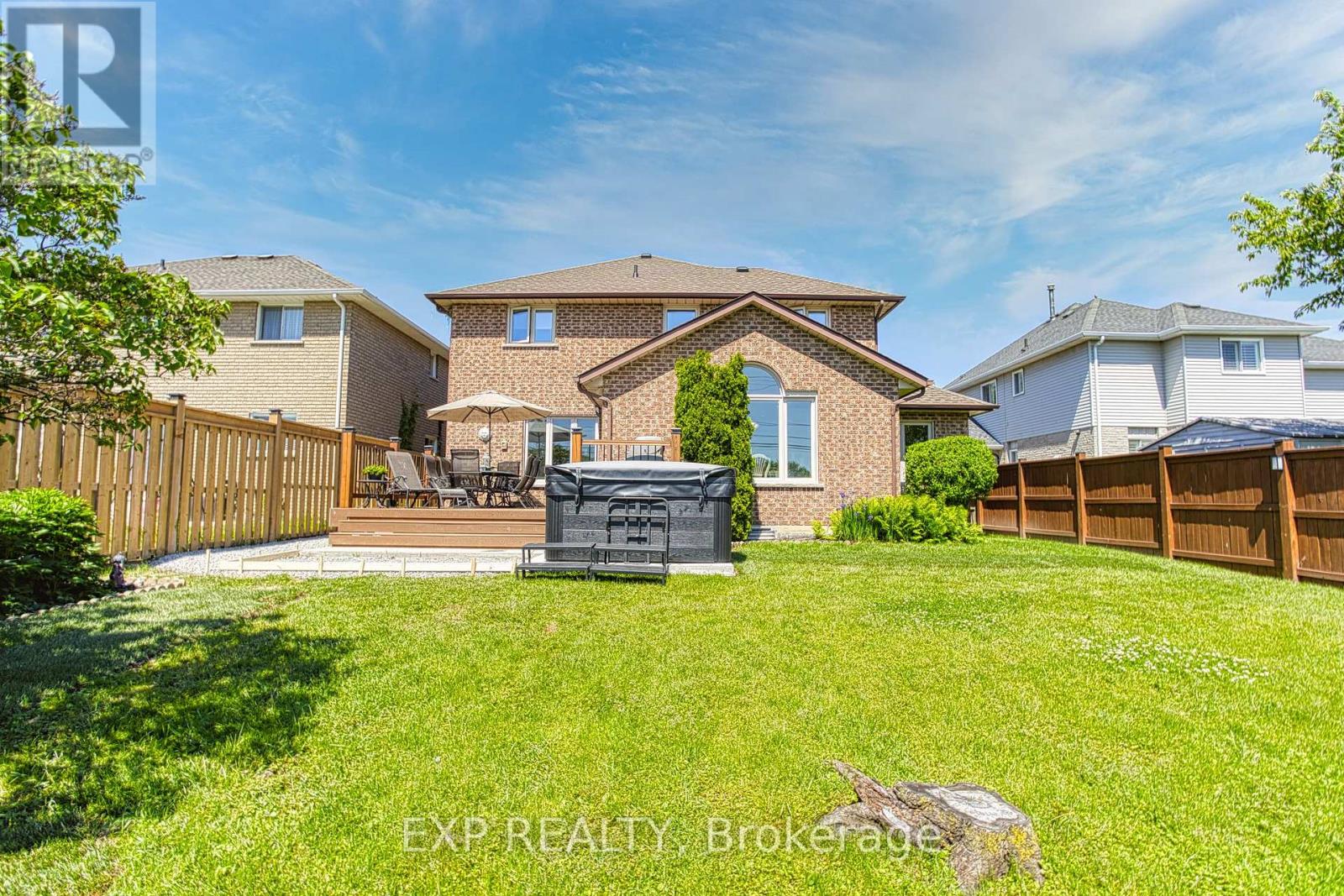7 Riviera Ridge Hamilton, Ontario L8E 5E5
$999,900
Nestled in the picturesque neighbourhood of Stoney Creek, the delightful abode at 7 Riviera Ridge beckons with its modern comforts and enviable location. This 4-bed, 2.5-bath house presents the perfect fusion of suburban tranquility and contemporary living, tailored for the growing family in search of a forever home. Upon entering, you're greeted by an inviting atmosphere bathed in natural light, thanks to the newly fitted triple-pane windows that not only enhance the home's energy efficiency but also provide a serene acoustic backdrop for family living. The property has also recently benefited from a host of upgrades including a sleek new roof. Families will appreciate the added luxury of a brand-new hot tub (2023), sure to be the centrepiece of relaxation and entertainment. The allure of outdoor living is complete with a stunning new composite deck (2024), perfect for soaking up the sun. The convenience of natural gas in the backyard, coupled with a fully operational AC system, ensures year-round comfort and ease. With its proximity to the majestic Lake Ontario and a plethora of local amenities, 7 Riviera Ridge promises a lifestyle of leisure and accessibility. The family-friendly locale boasts excellent schools, parks, and shopping, all within arm's reach. Step into a home where every detail has been curated for family enjoyment. This Stoney Creek gem is a rare find, poised to create cherished memories for its new owners. (id:27910)
Open House
This property has open houses!
2:00 pm
Ends at:4:00 pm
2:00 pm
Ends at:4:00 pm
Property Details
| MLS® Number | X8403158 |
| Property Type | Single Family |
| Community Name | Winona Park |
| Amenities Near By | Park, Schools |
| Features | Conservation/green Belt |
| Parking Space Total | 4 |
Building
| Bathroom Total | 3 |
| Bedrooms Above Ground | 4 |
| Bedrooms Total | 4 |
| Appliances | Dishwasher, Dryer, Refrigerator, Stove, Washer |
| Basement Development | Unfinished |
| Basement Type | N/a (unfinished) |
| Construction Style Attachment | Detached |
| Cooling Type | Central Air Conditioning |
| Exterior Finish | Brick |
| Fireplace Present | Yes |
| Foundation Type | Poured Concrete |
| Heating Fuel | Natural Gas |
| Heating Type | Forced Air |
| Stories Total | 2 |
| Type | House |
| Utility Water | Municipal Water |
Parking
| Attached Garage |
Land
| Acreage | No |
| Land Amenities | Park, Schools |
| Sewer | Sanitary Sewer |
| Size Irregular | 49.21 X 117.12 Ft |
| Size Total Text | 49.21 X 117.12 Ft|under 1/2 Acre |
Rooms
| Level | Type | Length | Width | Dimensions |
|---|---|---|---|---|
| Second Level | Bedroom 3 | 3.94 m | 3.23 m | 3.94 m x 3.23 m |
| Second Level | Bedroom 4 | 3.2 m | 3.63 m | 3.2 m x 3.63 m |
| Second Level | Primary Bedroom | 5.18 m | 5.03 m | 5.18 m x 5.03 m |
| Second Level | Bedroom 2 | 5.79 m | 5.46 m | 5.79 m x 5.46 m |
| Main Level | Foyer | 3.61 m | 5.41 m | 3.61 m x 5.41 m |
| Main Level | Living Room | 3.15 m | 5.44 m | 3.15 m x 5.44 m |
| Main Level | Dining Room | 3.15 m | 4.22 m | 3.15 m x 4.22 m |
| Main Level | Eating Area | 5.18 m | 2.41 m | 5.18 m x 2.41 m |
| Main Level | Kitchen | 5.18 m | 3.78 m | 5.18 m x 3.78 m |
| Main Level | Family Room | 5.74 m | 4.32 m | 5.74 m x 4.32 m |
| Main Level | Office | 2.84 m | 3.51 m | 2.84 m x 3.51 m |
| Main Level | Laundry Room | 1.96 m | 2.24 m | 1.96 m x 2.24 m |










































