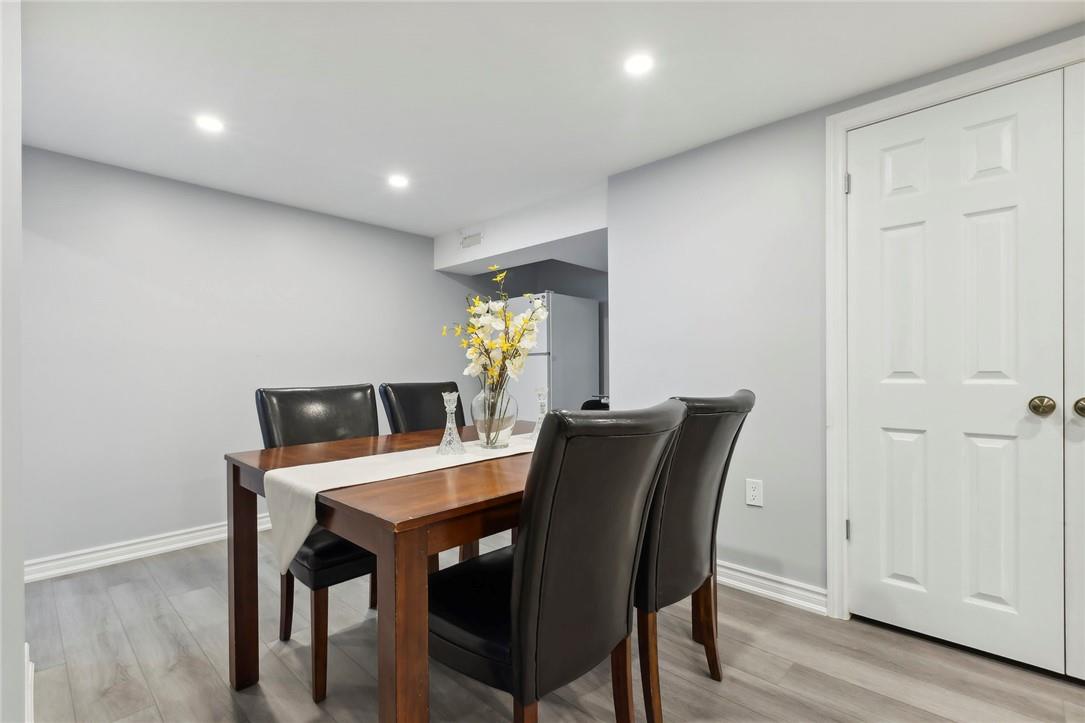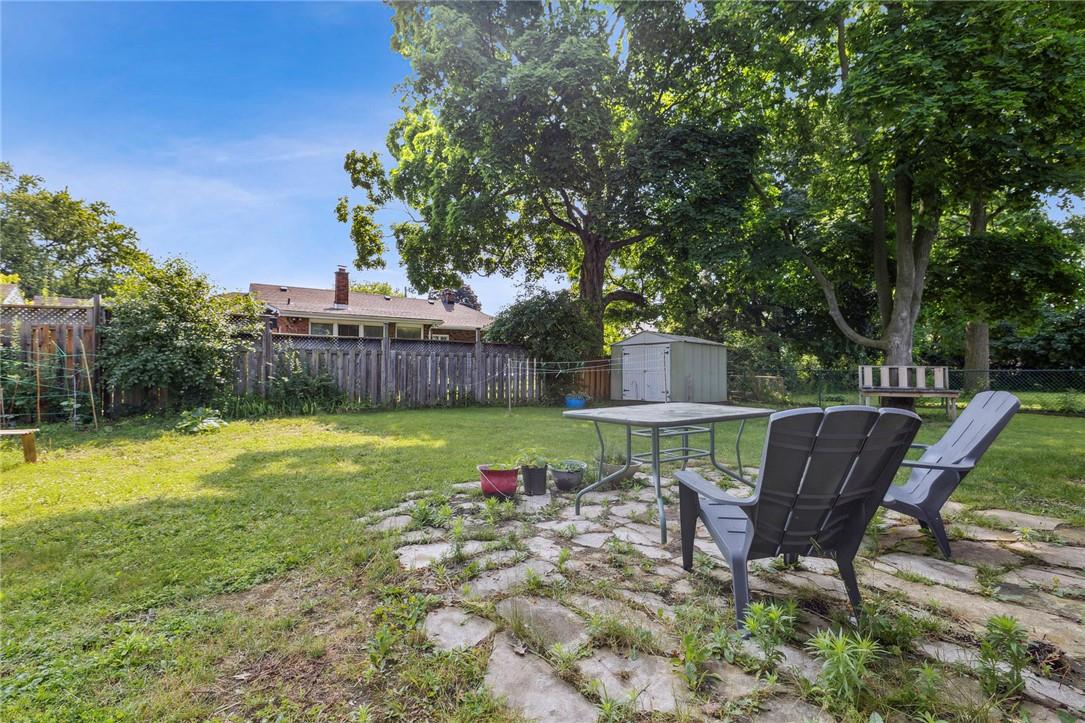7 Sheffield Avenue Brantford, Ontario N3S 6V7
5 Bedroom
2 Bathroom
1039 sqft
Bungalow
Central Air Conditioning
Forced Air
$649,990
Welcome to 7 Sheffield Ave, Brantford. A beautifully maintained bungalow in the heart of the Echo Place neighbourhood. As you enter the home you are welcomed by the cozy living room which leads into the spacious kitchen. The main floor is complete with 3 well appointed bedrooms and a 4 piece bathroom. The basement, complete with separate entrance, would be perfect as an in-law suite. It features two bedrooms, a 3 piece bathroom, and a spacious living/dining area. The massive back yard is just waiting for your finishing touches and is perfect for hosting summer family gatherings. You are just minutes away from the 403 as well as Wayne Gretzky parkway granting you access to several shops and other local amenities. (id:27910)
Open House
This property has open houses!
June
29
Saturday
Starts at:
2:00 pm
Ends at:4:00 pm
Property Details
| MLS® Number | H4198379 |
| Property Type | Single Family |
| Equipment Type | Water Heater |
| Features | Paved Driveway |
| Parking Space Total | 5 |
| Rental Equipment Type | Water Heater |
Building
| Bathroom Total | 2 |
| Bedrooms Above Ground | 3 |
| Bedrooms Below Ground | 2 |
| Bedrooms Total | 5 |
| Architectural Style | Bungalow |
| Basement Development | Finished |
| Basement Type | Full (finished) |
| Constructed Date | 1954 |
| Construction Style Attachment | Detached |
| Cooling Type | Central Air Conditioning |
| Exterior Finish | Brick |
| Foundation Type | Block |
| Heating Fuel | Natural Gas |
| Heating Type | Forced Air |
| Stories Total | 1 |
| Size Exterior | 1039 Sqft |
| Size Interior | 1039 Sqft |
| Type | House |
| Utility Water | Municipal Water |
Parking
| Carport |
Land
| Acreage | No |
| Sewer | Municipal Sewage System |
| Size Depth | 113 Ft |
| Size Frontage | 71 Ft |
| Size Irregular | 71.73 X 113.7 |
| Size Total Text | 71.73 X 113.7|under 1/2 Acre |
| Zoning Description | R1b |
Rooms
| Level | Type | Length | Width | Dimensions |
|---|---|---|---|---|
| Basement | 3pc Bathroom | Measurements not available | ||
| Basement | Bedroom | 8' 6'' x 12' 3'' | ||
| Basement | Bedroom | 12' 9'' x 10' 0'' | ||
| Basement | Family Room | 13' 2'' x 23' 4'' | ||
| Basement | Laundry Room | 12' 9'' x 11' 3'' | ||
| Ground Level | Living Room | 16' 7'' x 11' 2'' | ||
| Ground Level | Kitchen/dining Room | 10' 11'' x 19' 0'' | ||
| Ground Level | Bedroom | 12' 2'' x 8' 11'' | ||
| Ground Level | Bedroom | 10' 11'' x 11' 4'' | ||
| Ground Level | Primary Bedroom | 12' 2'' x 10' 10'' | ||
| Ground Level | 4pc Bathroom | Measurements not available |






































