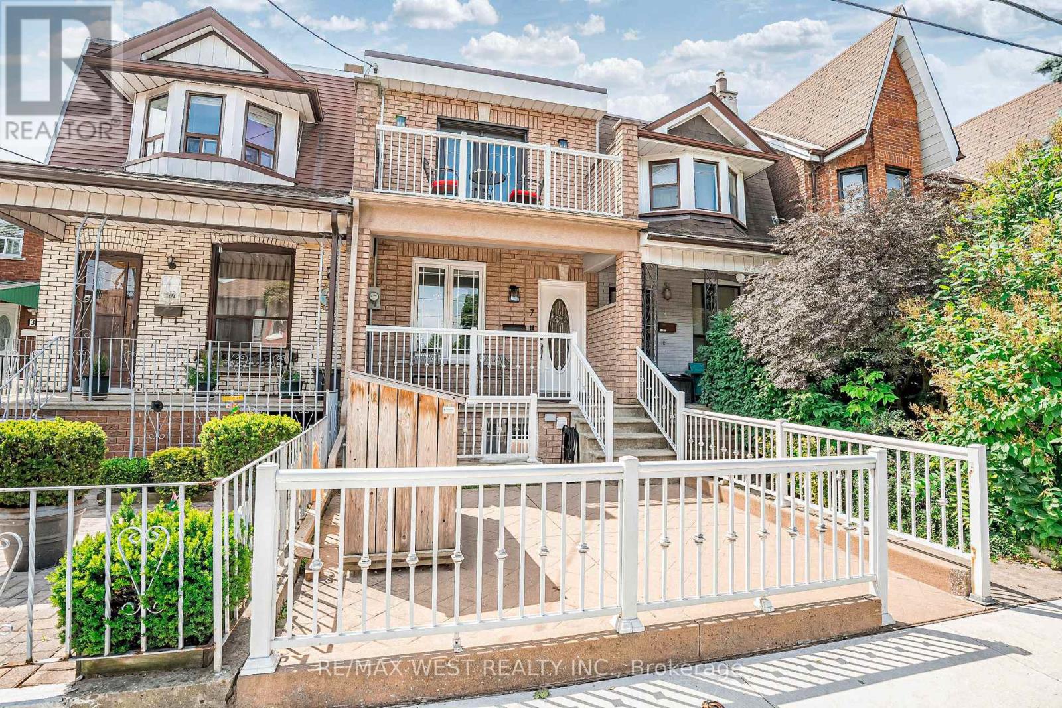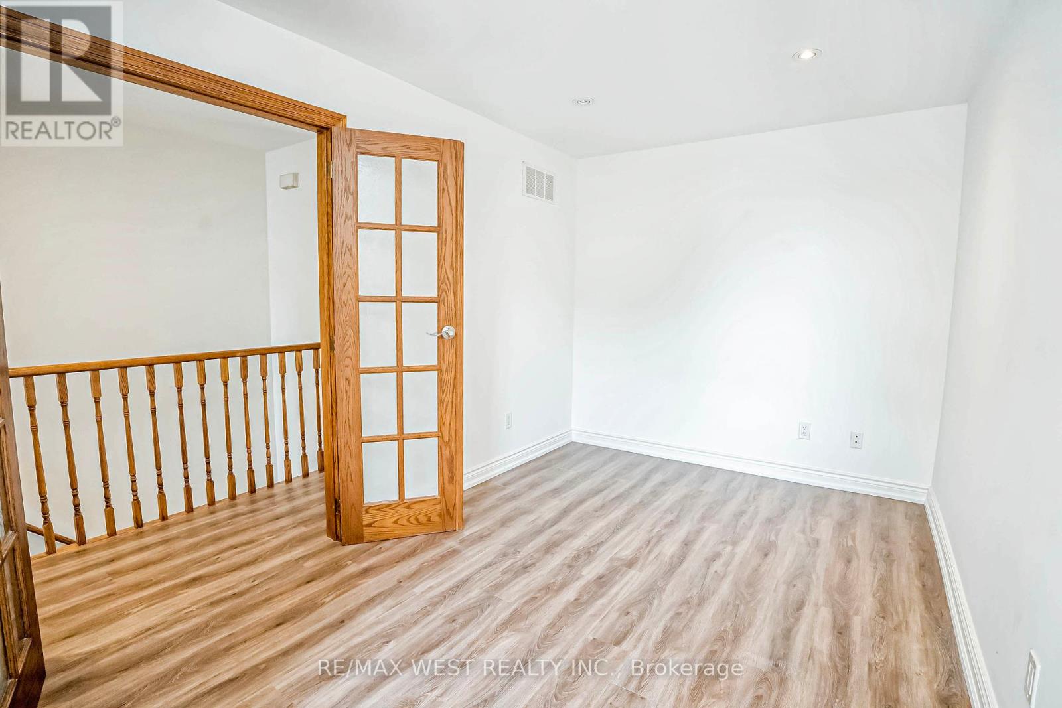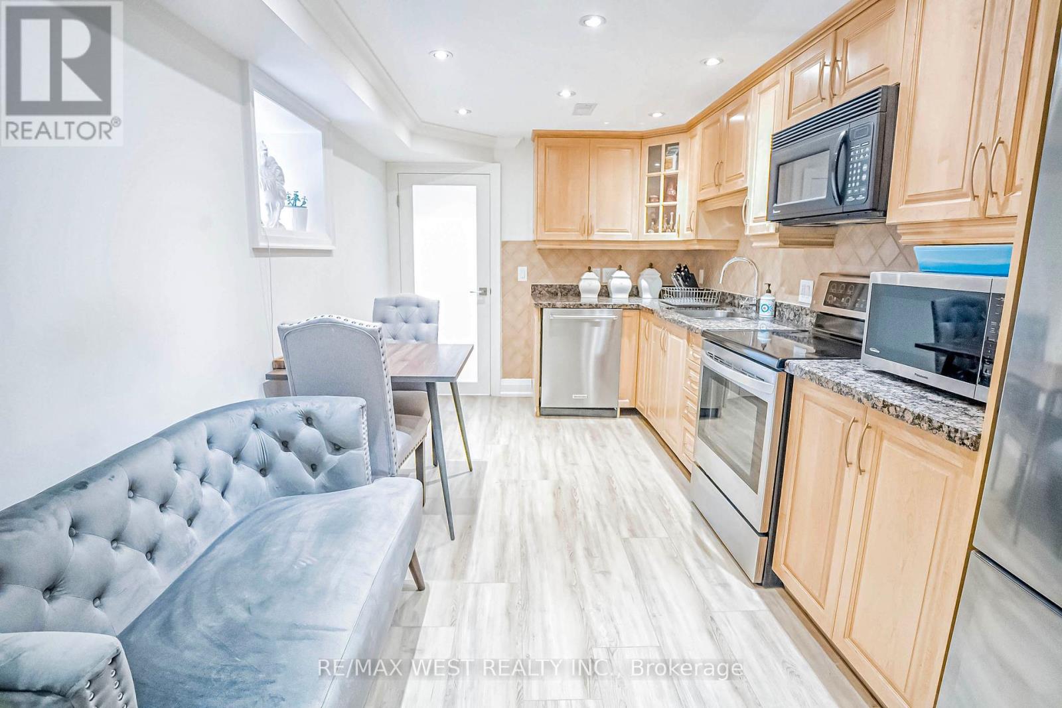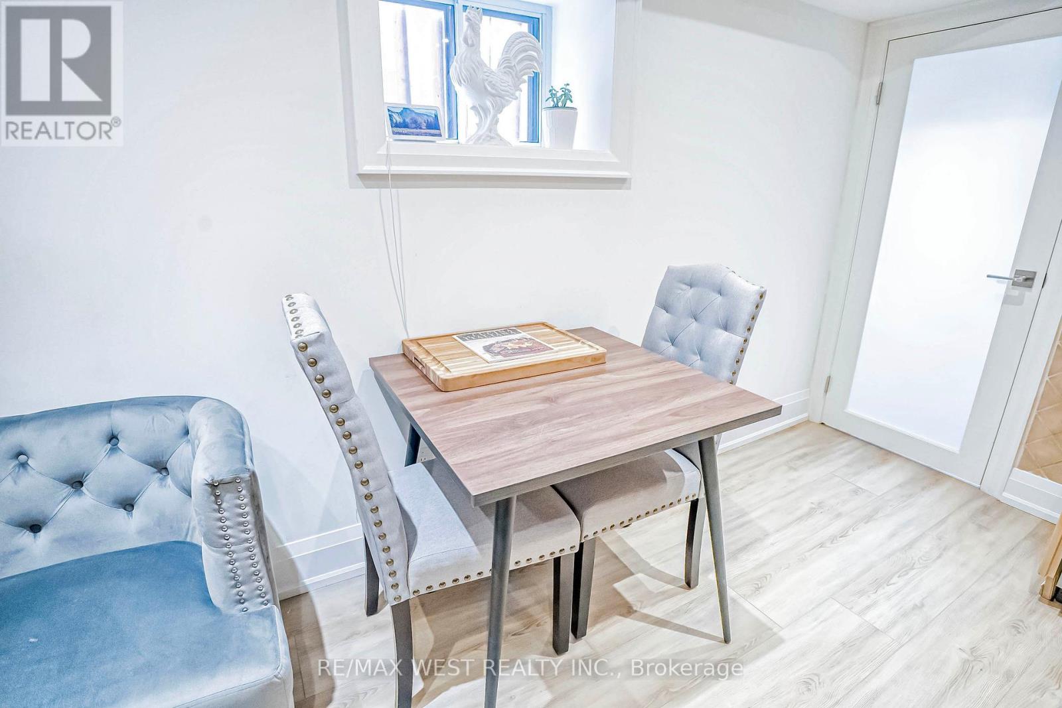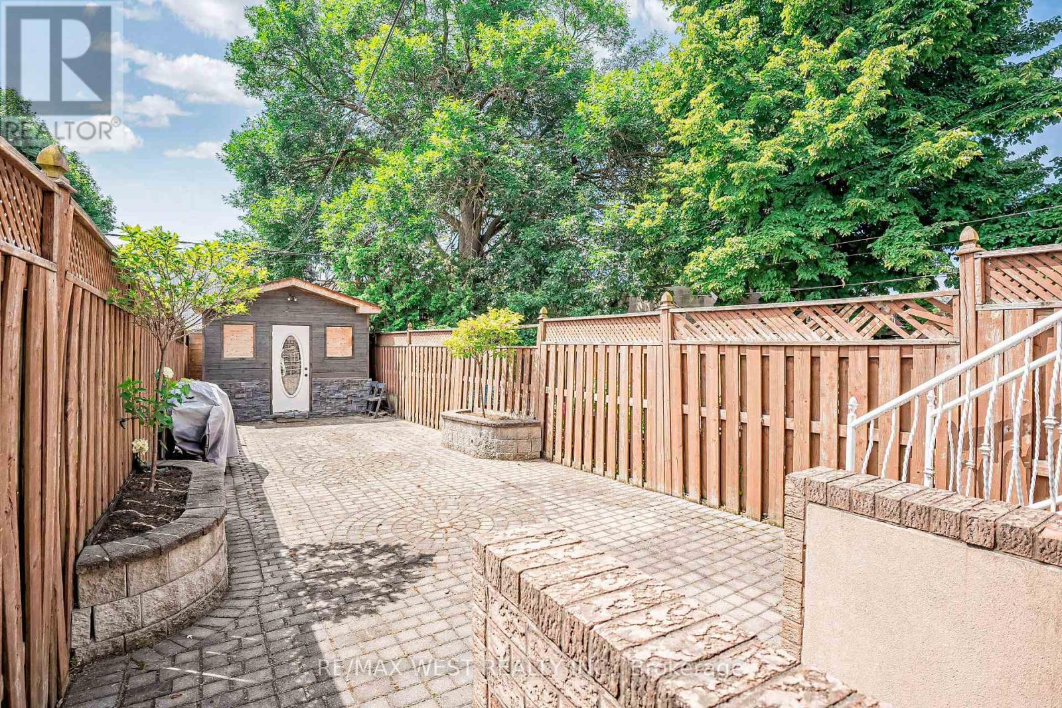4 Bedroom
3 Bathroom
Central Air Conditioning
Forced Air
$1,199,000
Located in the heart of Little Portugal, this two-storey home features three bedrooms, three bathrooms, and two distinct entrances from the lower level. Recently renovated, the main floor and lower levels showcase pot lights, hardwood and vinyl flooring, along with two new bathrooms. A charming private backyard adds to its appeal. The neighborhood offers numerous amenities such as parks, a recreation center, Dufferin Mall, bakeries, coffee shops, and excellent restaurants just a short walk away. With a high transit score, residents enjoy easy access to streetcars and buses, making it ideal for first-time homebuyers. Don't miss this opportunity! **** EXTRAS **** 3 Fridges, 2 Stoves, 2 Washers, 2 Dryers, 2 Dishwashers, All Existing Electrical Light Fixtures, All Window Coverings, GB&E and Central Air Conditioning. (id:27910)
Property Details
|
MLS® Number
|
C9010199 |
|
Property Type
|
Single Family |
|
Community Name
|
Little Portugal |
|
Amenities Near By
|
Hospital, Park, Public Transit, Schools |
|
Community Features
|
Community Centre |
Building
|
Bathroom Total
|
3 |
|
Bedrooms Above Ground
|
3 |
|
Bedrooms Below Ground
|
1 |
|
Bedrooms Total
|
4 |
|
Basement Development
|
Finished |
|
Basement Features
|
Walk Out |
|
Basement Type
|
N/a (finished) |
|
Construction Style Attachment
|
Attached |
|
Cooling Type
|
Central Air Conditioning |
|
Exterior Finish
|
Brick |
|
Heating Fuel
|
Natural Gas |
|
Heating Type
|
Forced Air |
|
Stories Total
|
2 |
|
Type
|
Row / Townhouse |
|
Utility Water
|
Municipal Water |
Land
|
Acreage
|
No |
|
Land Amenities
|
Hospital, Park, Public Transit, Schools |
|
Sewer
|
Sanitary Sewer |
|
Size Irregular
|
17 X 120 Ft |
|
Size Total Text
|
17 X 120 Ft |
Rooms
| Level |
Type |
Length |
Width |
Dimensions |
|
Second Level |
Living Room |
4.46 m |
3.59 m |
4.46 m x 3.59 m |
|
Second Level |
Bedroom |
5.08 m |
2.6 m |
5.08 m x 2.6 m |
|
Second Level |
Kitchen |
2.93 m |
2.81 m |
2.93 m x 2.81 m |
|
Basement |
Bedroom |
3.45 m |
2.42 m |
3.45 m x 2.42 m |
|
Basement |
Kitchen |
4.4 m |
2.64 m |
4.4 m x 2.64 m |
|
Basement |
Living Room |
4.4 m |
2.64 m |
4.4 m x 2.64 m |
|
Basement |
Laundry Room |
2.85 m |
1.85 m |
2.85 m x 1.85 m |
|
Main Level |
Living Room |
6.6 m |
3.0126 m |
6.6 m x 3.0126 m |
|
Main Level |
Dining Room |
6.6 m |
3.01 m |
6.6 m x 3.01 m |
|
Main Level |
Bedroom |
4.1 m |
2.96 m |
4.1 m x 2.96 m |

