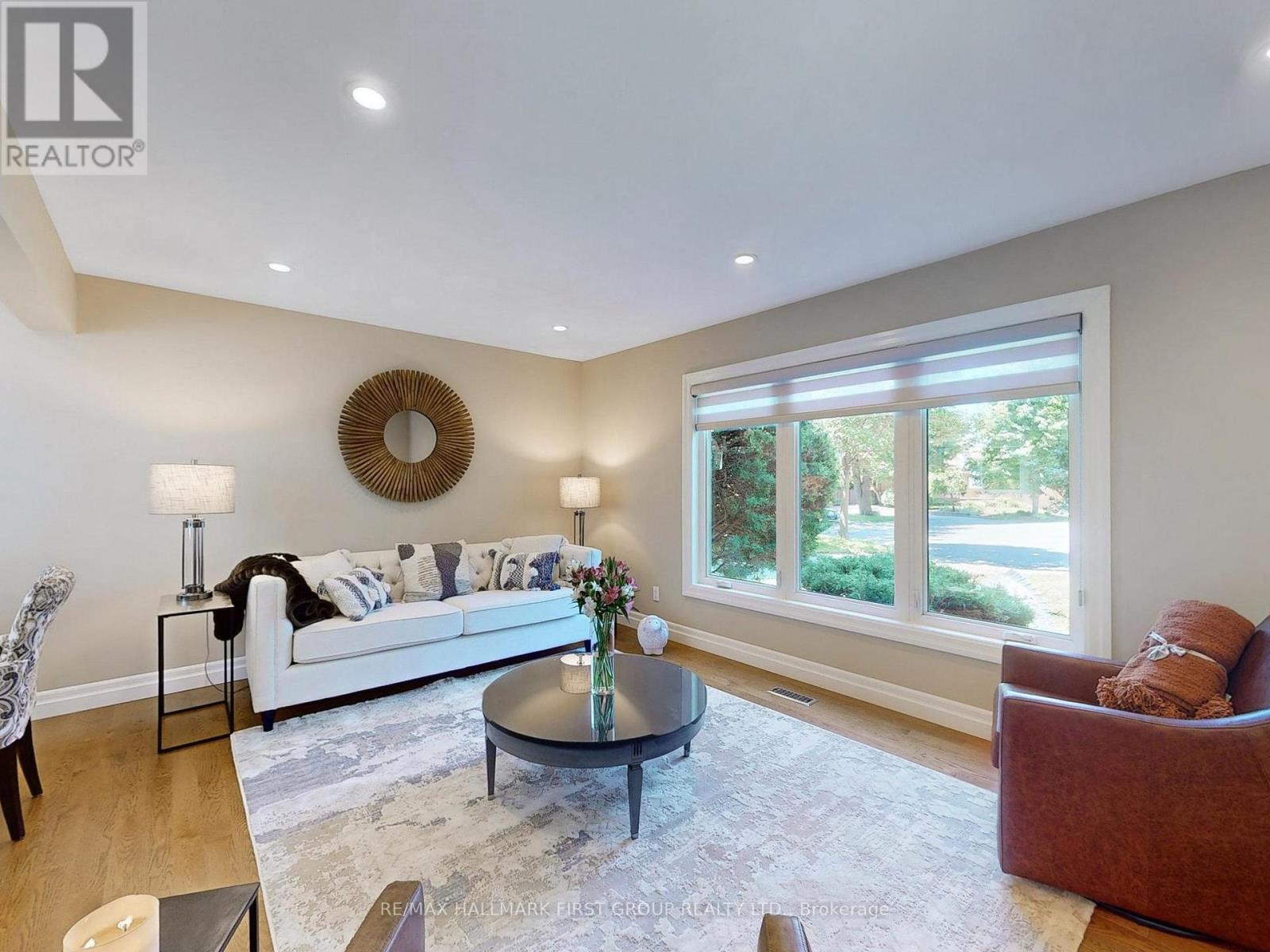3 Bedroom
3 Bathroom
Central Air Conditioning
Forced Air
$1,198,800
Luxury on Sir Ector Court Magnificent Blend of Mature Quiet Neighbourhood and Spectacular Home on Manicured Pie-Shaped Lot. Bright Open Concept Living and Dining Combo. Cooks Kitchen has Walkout to Patio and Yard. Second Floor Bedrooms have Hardwood Floors, Pot Lights. Master has Wall to Wall Cupboards and 3 Piece Ensuite Bath. This Home checks all the boxes in a Great Location Minutes to Main Street, Markham, Stouville Hospital, Schools and Transit. **** EXTRAS **** Fridge, Stove, Dishwasher, Washer, Dryer, GB & Equipment, Central Air, High End Electrical Switches, Fans Fountain R-50 Insulation in Attic Shingles 2018, Built-in Cabinets, Power vented Hot Water Tank. (id:27910)
Property Details
|
MLS® Number
|
N9008549 |
|
Property Type
|
Single Family |
|
Community Name
|
Markham Village |
|
Amenities Near By
|
Hospital, Park, Place Of Worship, Public Transit, Schools |
|
Features
|
Cul-de-sac |
|
Parking Space Total
|
5 |
Building
|
Bathroom Total
|
3 |
|
Bedrooms Above Ground
|
3 |
|
Bedrooms Total
|
3 |
|
Appliances
|
Water Heater |
|
Basement Development
|
Finished |
|
Basement Type
|
N/a (finished) |
|
Construction Style Attachment
|
Detached |
|
Cooling Type
|
Central Air Conditioning |
|
Exterior Finish
|
Brick, Vinyl Siding |
|
Foundation Type
|
Unknown |
|
Heating Fuel
|
Natural Gas |
|
Heating Type
|
Forced Air |
|
Stories Total
|
2 |
|
Type
|
House |
|
Utility Water
|
Municipal Water |
Parking
Land
|
Acreage
|
No |
|
Land Amenities
|
Hospital, Park, Place Of Worship, Public Transit, Schools |
|
Sewer
|
Sanitary Sewer |
|
Size Irregular
|
53.22 X 107.72 Ft ; Irregular Pie Shaped Lot |
|
Size Total Text
|
53.22 X 107.72 Ft ; Irregular Pie Shaped Lot |
Rooms
| Level |
Type |
Length |
Width |
Dimensions |
|
Second Level |
Primary Bedroom |
3.9 m |
3.4 m |
3.9 m x 3.4 m |
|
Second Level |
Bedroom 2 |
4.3 m |
2.78 m |
4.3 m x 2.78 m |
|
Second Level |
Bedroom 3 |
3.17 m |
2.73 m |
3.17 m x 2.73 m |
|
Basement |
Recreational, Games Room |
10 m |
3.3 m |
10 m x 3.3 m |
|
Basement |
Laundry Room |
8.9 m |
2.8 m |
8.9 m x 2.8 m |
|
Main Level |
Living Room |
5.3 m |
3.45 m |
5.3 m x 3.45 m |
|
Main Level |
Dining Room |
6 m |
2.9 m |
6 m x 2.9 m |
|
Main Level |
Kitchen |
4.4 m |
2.8 m |
4.4 m x 2.8 m |










































