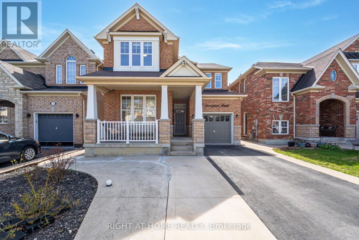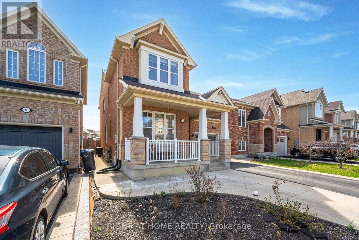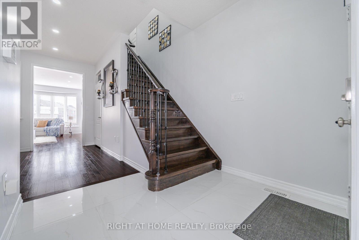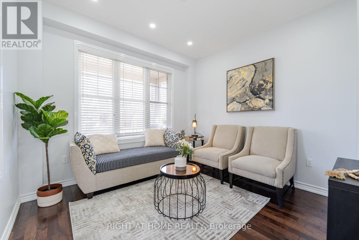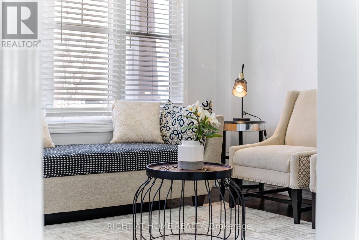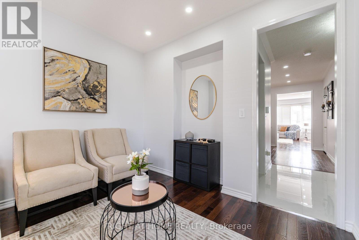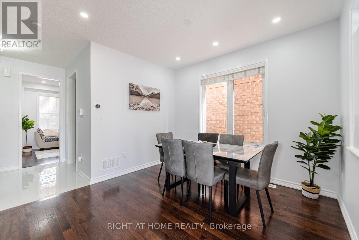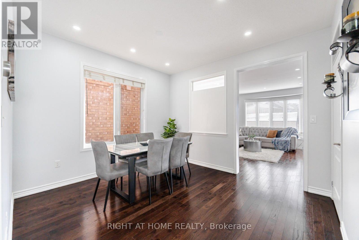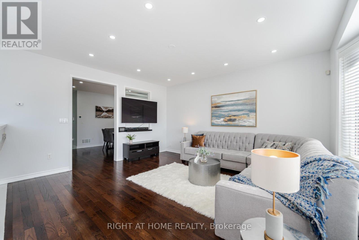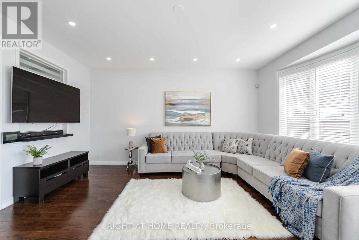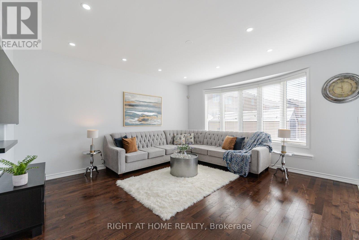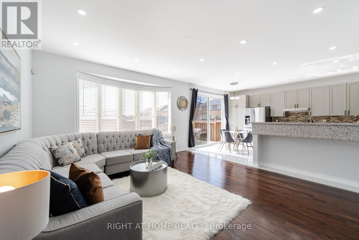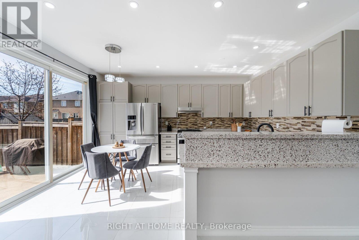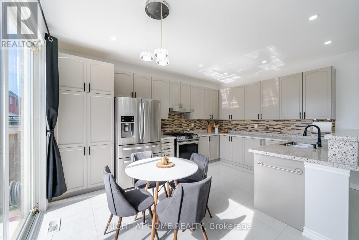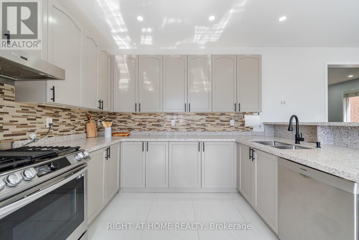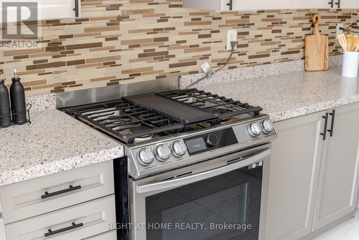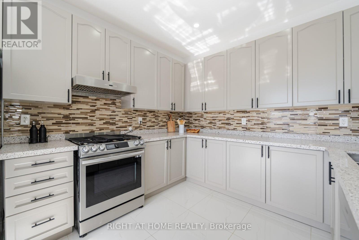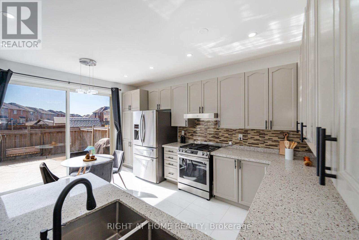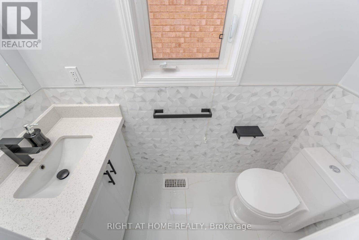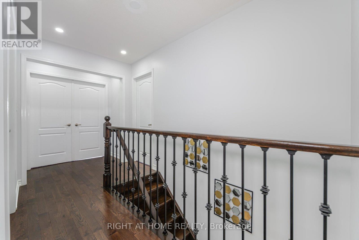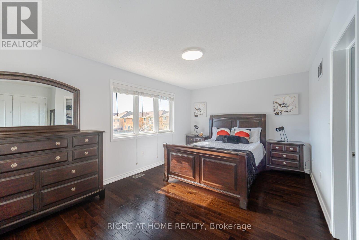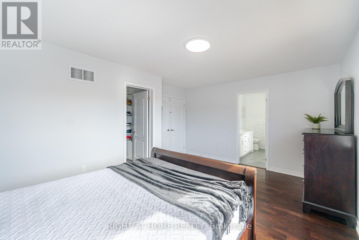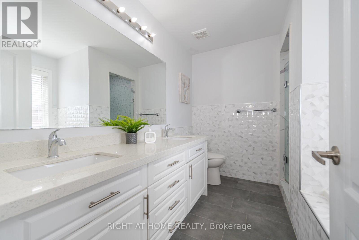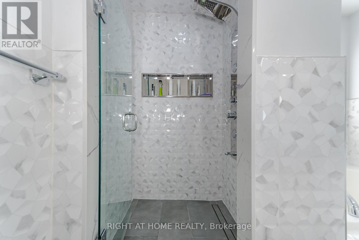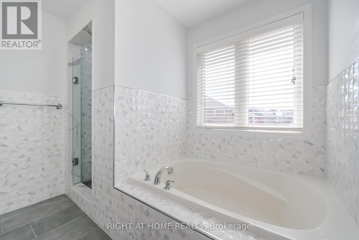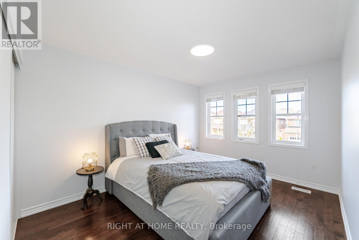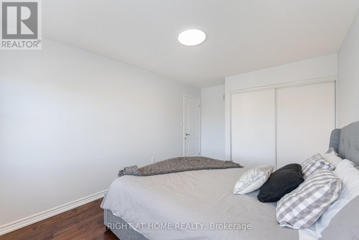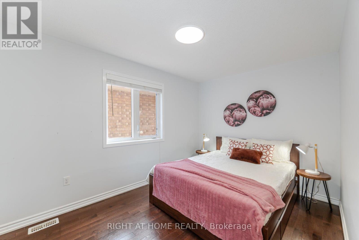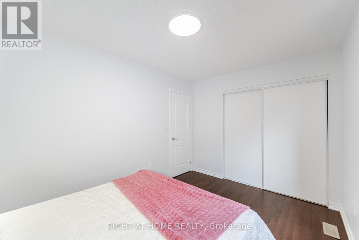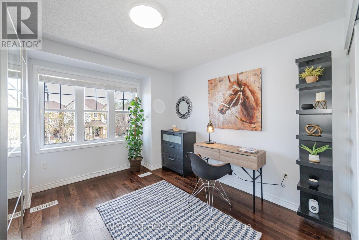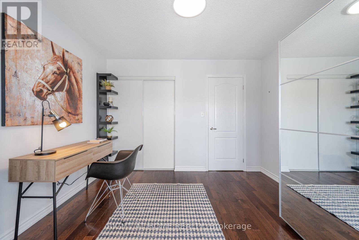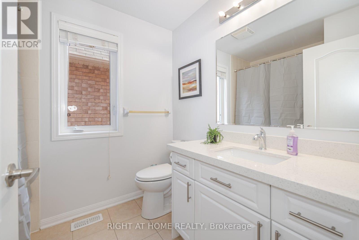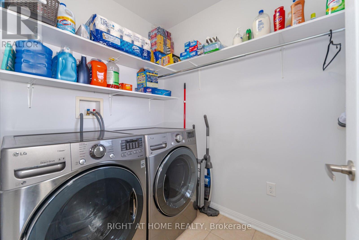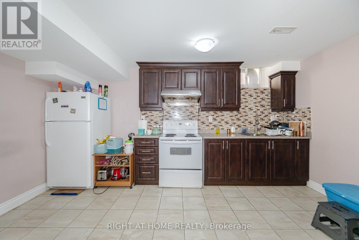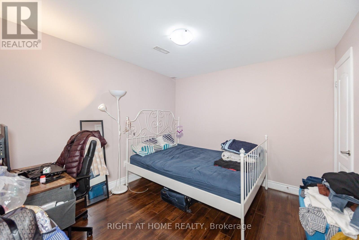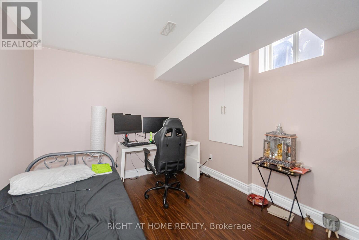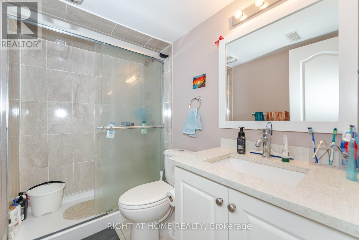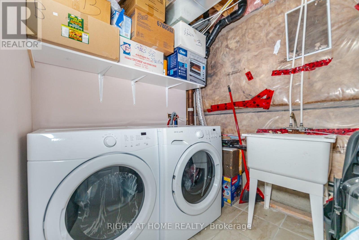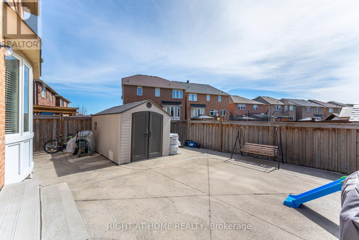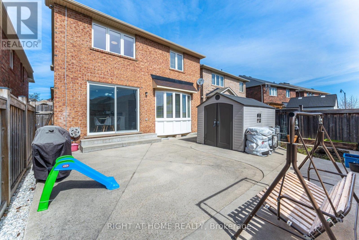6 Bedroom
4 Bathroom
Central Air Conditioning
Forced Air
$1,299,999
Stunning Home in most desired neighborhood of East Brampton Is A Must See! Open Concept Layout Boasts An Abundance Of Natural Light. Upgrades Galore! Fabulous Kitchen with Quartz countertop and SS appliances. Open concept with Family Room and Breakfast area! Living/Dinning area on the main floor. Office/Den/bedoom on the main floor. Pot Lights on the entire main floor and 2nd floor hallway. 2nd FL Laundry. Double Door Entry To Large Master With W/I Closet & Up garded 5pc Ensuite. Huge Shed + Closet Organizer, Freshly Painted. 2 Bedroom basement apartment & More ... close to major highways 407, 427, and 401. Nearby amenities include places of worship, transit options, shopping and much more.. Simply Move In & Enjoy! One Of A Kind!! Won't Last!! (id:27910)
Property Details
|
MLS® Number
|
W8245878 |
|
Property Type
|
Single Family |
|
Community Name
|
Bram East |
|
Amenities Near By
|
Place Of Worship, Public Transit, Schools |
|
Community Features
|
Community Centre |
|
Parking Space Total
|
4 |
Building
|
Bathroom Total
|
4 |
|
Bedrooms Above Ground
|
4 |
|
Bedrooms Below Ground
|
2 |
|
Bedrooms Total
|
6 |
|
Basement Development
|
Finished |
|
Basement Features
|
Apartment In Basement |
|
Basement Type
|
N/a (finished) |
|
Construction Style Attachment
|
Detached |
|
Cooling Type
|
Central Air Conditioning |
|
Exterior Finish
|
Brick, Stone |
|
Heating Fuel
|
Natural Gas |
|
Heating Type
|
Forced Air |
|
Stories Total
|
2 |
|
Type
|
House |
Parking
Land
|
Acreage
|
No |
|
Land Amenities
|
Place Of Worship, Public Transit, Schools |
|
Size Irregular
|
34.12 X 89.9 Ft |
|
Size Total Text
|
34.12 X 89.9 Ft |
Rooms
| Level |
Type |
Length |
Width |
Dimensions |
|
Second Level |
Primary Bedroom |
5 m |
3.4 m |
5 m x 3.4 m |
|
Second Level |
Bedroom 2 |
4 m |
3.3 m |
4 m x 3.3 m |
|
Second Level |
Bedroom 3 |
4 m |
2.8 m |
4 m x 2.8 m |
|
Second Level |
Bedroom 4 |
3.3 m |
3 m |
3.3 m x 3 m |
|
Second Level |
Laundry Room |
|
|
Measurements not available |
|
Main Level |
Family Room |
5 m |
4.2 m |
5 m x 4.2 m |
|
Main Level |
Living Room |
4 m |
3.3 m |
4 m x 3.3 m |
|
Main Level |
Office |
3.3 m |
3 m |
3.3 m x 3 m |
|
Main Level |
Kitchen |
4.9 m |
3.7 m |
4.9 m x 3.7 m |
|
Main Level |
Eating Area |
4.9 m |
3.7 m |
4.9 m x 3.7 m |

