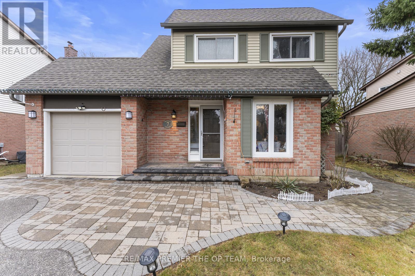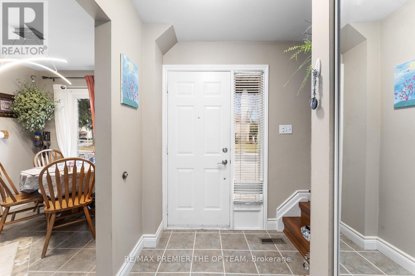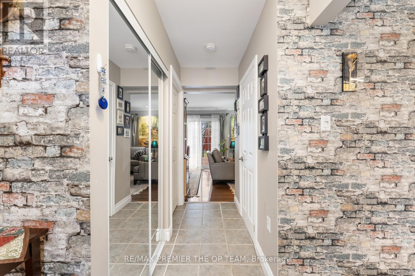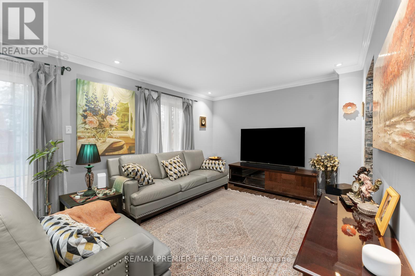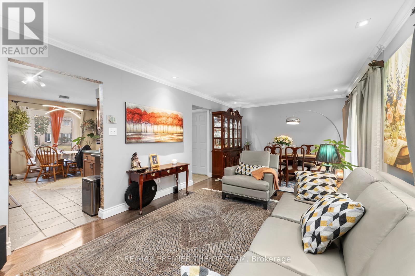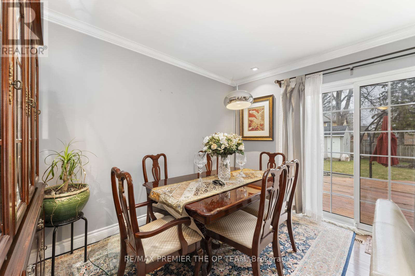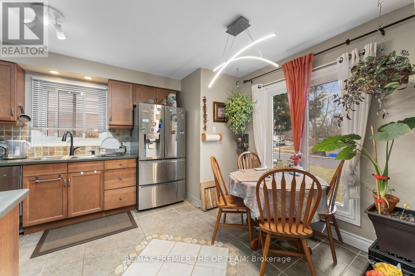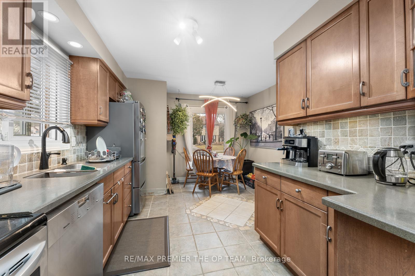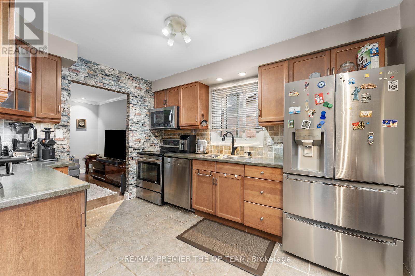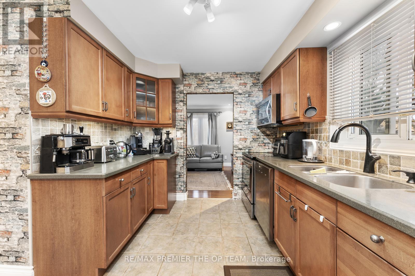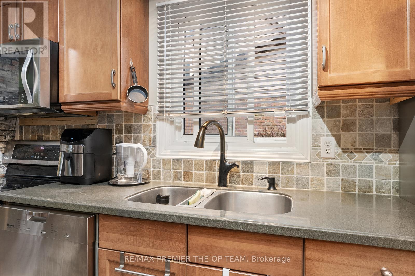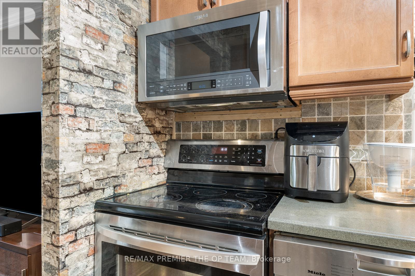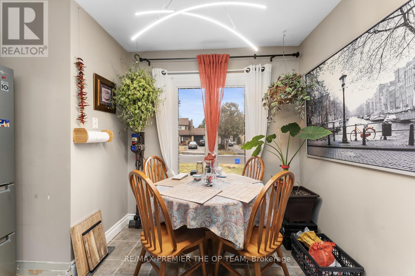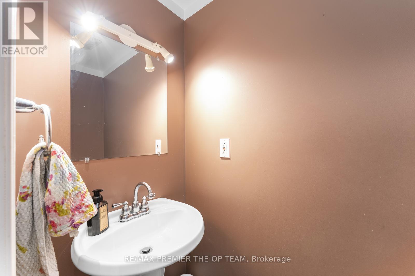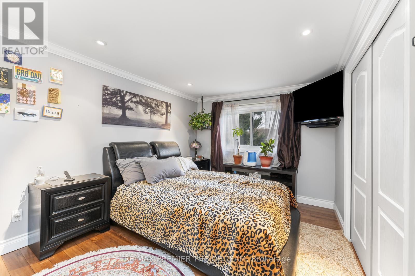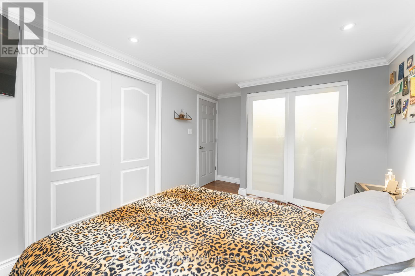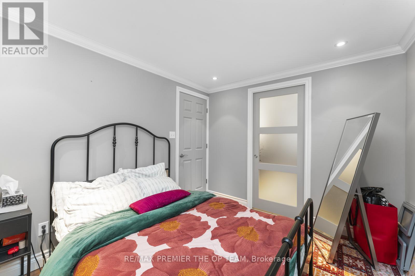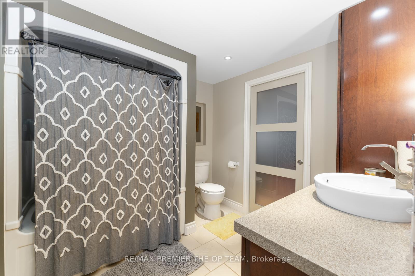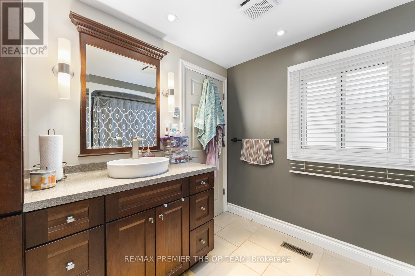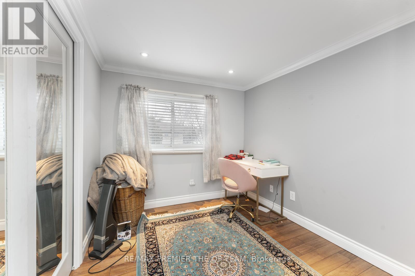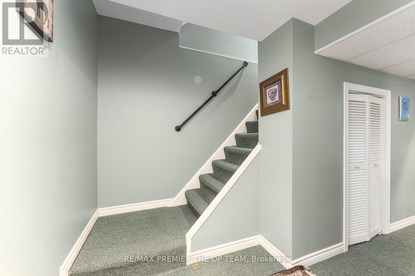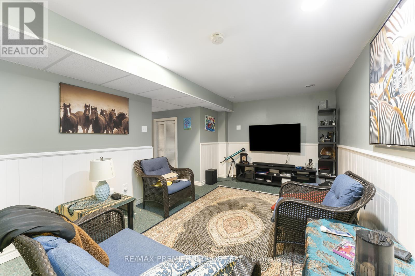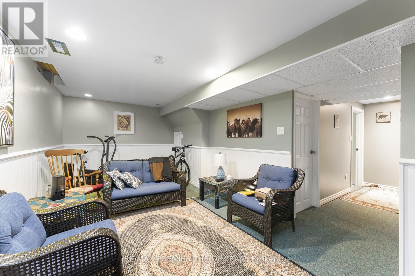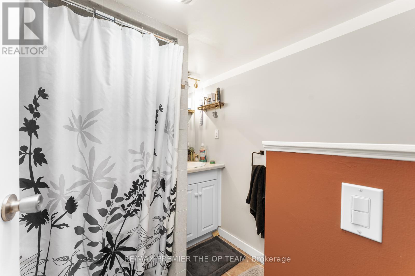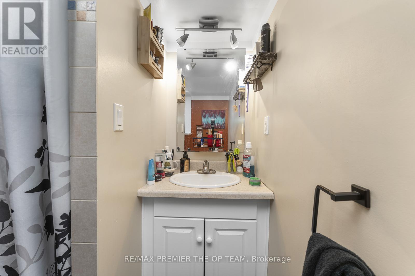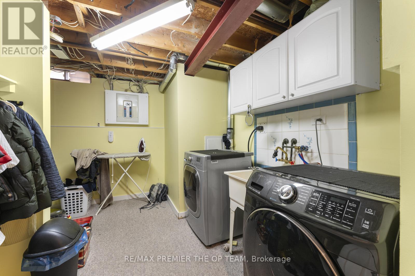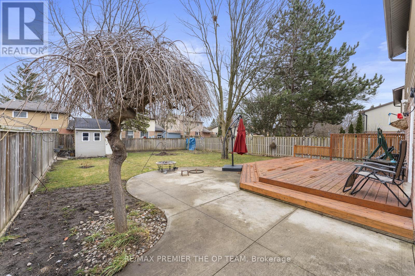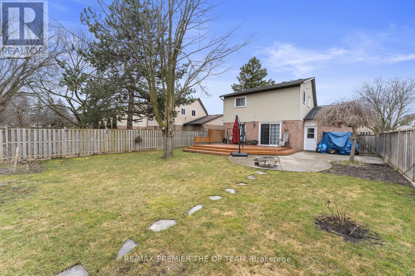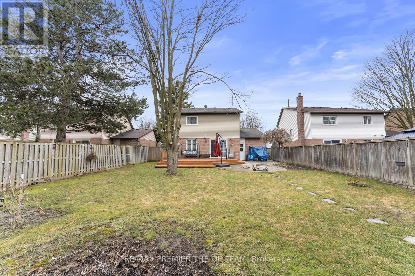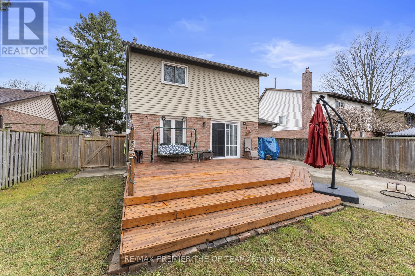3 Bedroom
3 Bathroom
Central Air Conditioning
Forced Air
$1,199,000
Welcome to the unique ""Aurora Highlands"" of 7 Springburn Crest! This distinctive property offers a spacious lot and up date living space throughout. Enjoy a modern kitchen with Corian countertops, pristine hardwood floors, and renovated bathrooms featuring heated floors. Update windows, eaves, soffits, and downspouts add to its appeal, along with professional landscaping and an interlocked walkway. Relax in the expansive backyard with an oversized deck and concrete patio. The finished basement includes a convenient 3-piece bath. Nestled in a peaceful, friendly, and rapidly growing neighborhood with many newly built properties, it's a fantastic investment opportunity. Close to St. Andrew Private High School and all amenities. **** EXTRAS **** Refrigerator, stove, dishwasher, washer & dryer. (id:27910)
Property Details
|
MLS® Number
|
N8166338 |
|
Property Type
|
Single Family |
|
Community Name
|
Aurora Highlands |
|
Parking Space Total
|
4 |
Building
|
Bathroom Total
|
3 |
|
Bedrooms Above Ground
|
3 |
|
Bedrooms Total
|
3 |
|
Basement Development
|
Finished |
|
Basement Features
|
Separate Entrance |
|
Basement Type
|
N/a (finished) |
|
Construction Style Attachment
|
Detached |
|
Cooling Type
|
Central Air Conditioning |
|
Exterior Finish
|
Aluminum Siding, Brick |
|
Heating Fuel
|
Natural Gas |
|
Heating Type
|
Forced Air |
|
Stories Total
|
2 |
|
Type
|
House |
Parking
Land
|
Acreage
|
No |
|
Size Irregular
|
50.02 X 122 Ft |
|
Size Total Text
|
50.02 X 122 Ft |
Rooms
| Level |
Type |
Length |
Width |
Dimensions |
|
Second Level |
Primary Bedroom |
3.48 m |
2.71 m |
3.48 m x 2.71 m |
|
Second Level |
Bedroom 2 |
2.75 m |
2.65 m |
2.75 m x 2.65 m |
|
Second Level |
Bedroom 3 |
3.74 m |
2.96 m |
3.74 m x 2.96 m |
|
Basement |
Recreational, Games Room |
6.38 m |
3.05 m |
6.38 m x 3.05 m |
|
Main Level |
Kitchen |
4.62 m |
3.53 m |
4.62 m x 3.53 m |
|
Main Level |
Living Room |
6.57 m |
3.37 m |
6.57 m x 3.37 m |
|
Main Level |
Dining Room |
6.57 m |
3.37 m |
6.57 m x 3.37 m |

