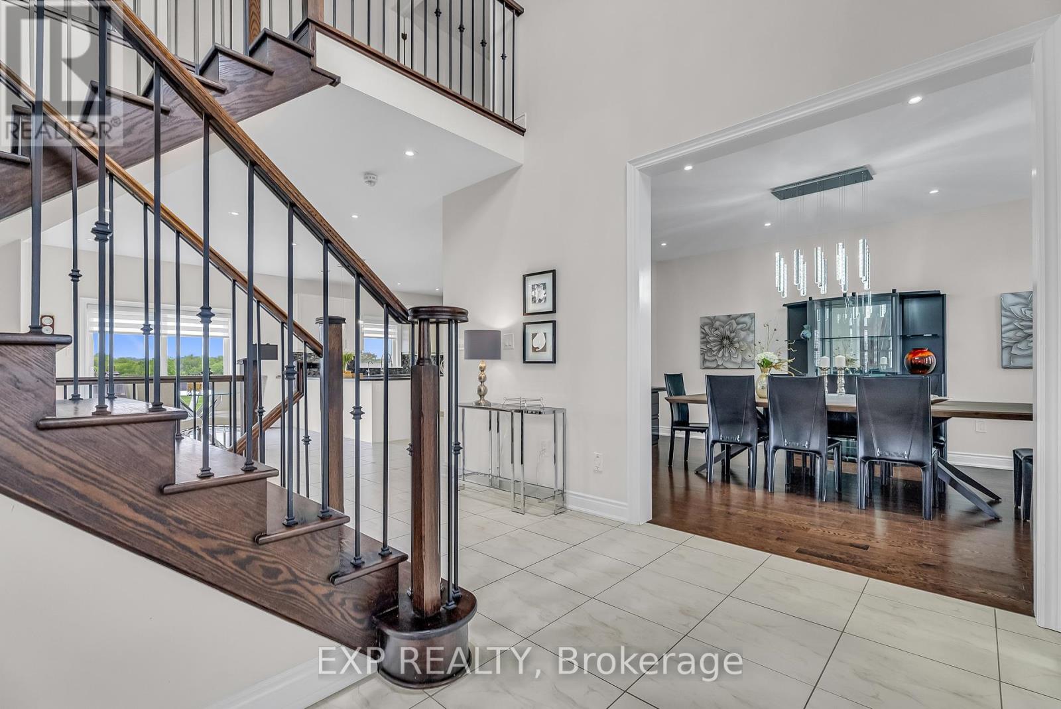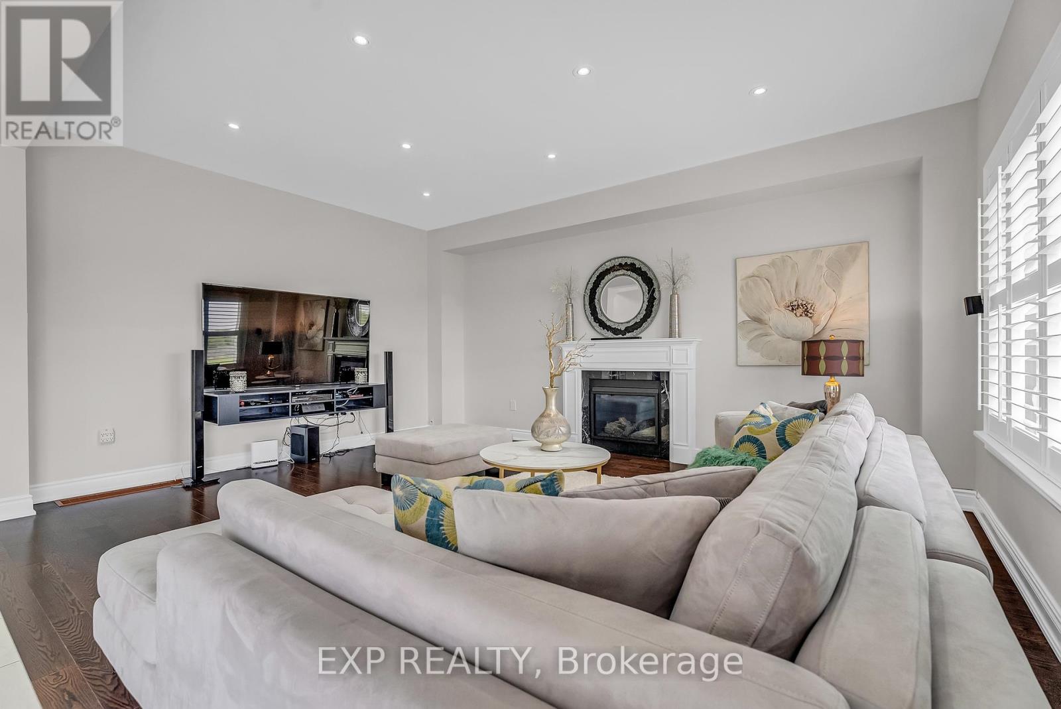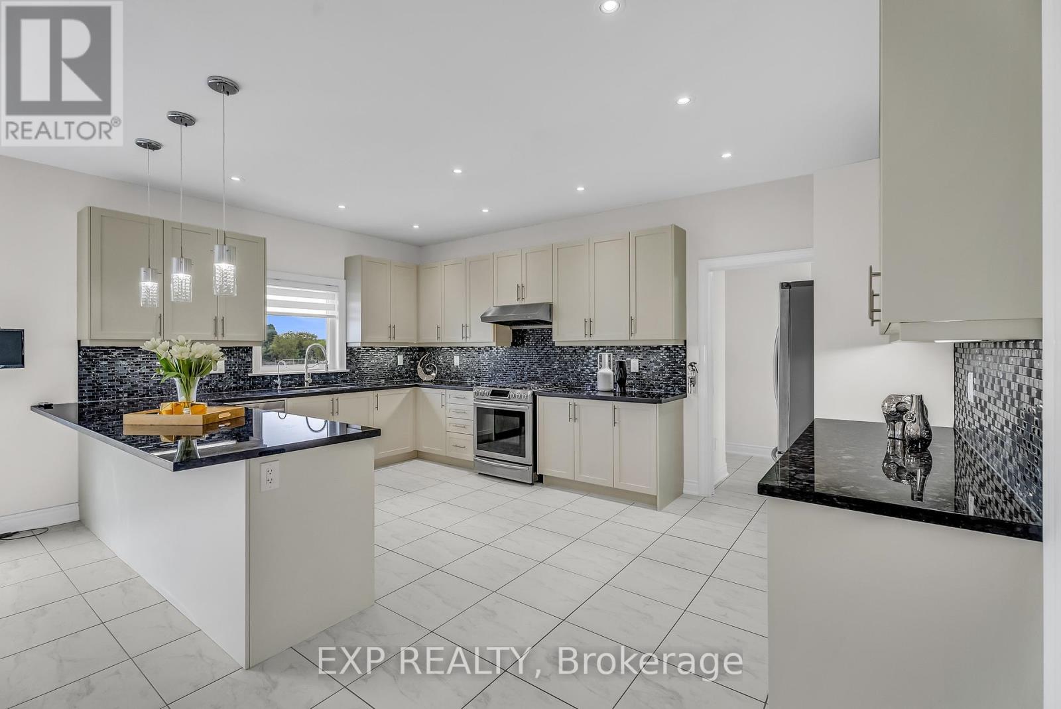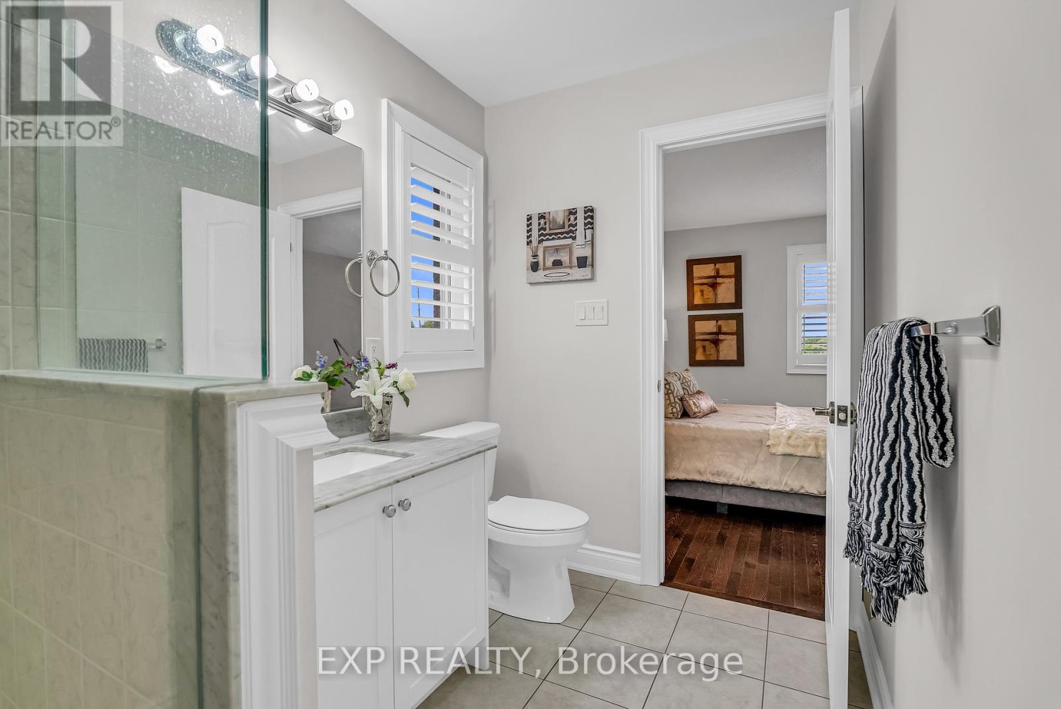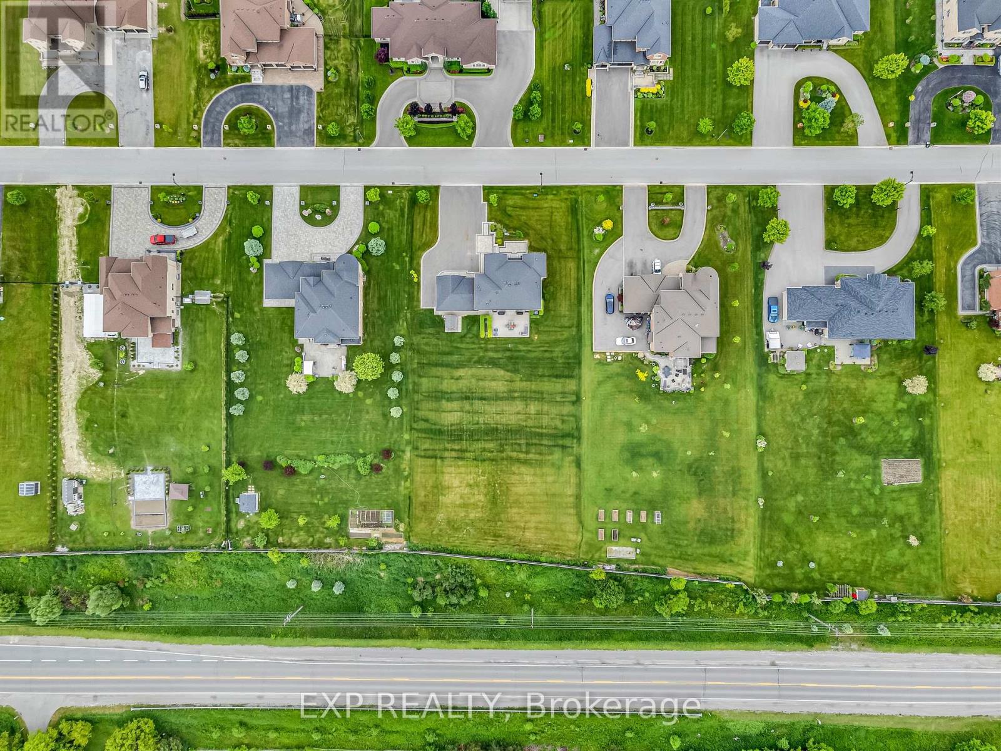4 Bedroom
4 Bathroom
Fireplace
Central Air Conditioning
Forced Air
$2,289,000
Welcome to this Stunning Estate home built by First View Homes! With almost a One Acre lot, this property is 131 ft by 291 ft with 3237 Square Footage. High ceilings throughout the house, 3 Car garage and an enormous driveway to hold 14 cars. In addition to granite countertops in kitchenand washrooms, Custom kitchen backsplash was done and pot lights installedeverywhere. With landscaping, interlocking and security upgrades, ownershave spent a lot on upgrades with pride of ownership. Please see attached list for a detail breakdown of upgrades added. **** EXTRAS **** STAINLESS STEEL FRIDGE AND GAS STOVE, BUILT IN DISHWASHER, HOOD FAN, WASHER & DRYER,CALIFORNIA SHUTTERS, ALL EXISITING LIGHT FIXTURES (id:27910)
Property Details
|
MLS® Number
|
N8409522 |
|
Property Type
|
Single Family |
|
Community Name
|
Rural Uxbridge |
|
Parking Space Total
|
17 |
Building
|
Bathroom Total
|
4 |
|
Bedrooms Above Ground
|
4 |
|
Bedrooms Total
|
4 |
|
Appliances
|
Central Vacuum |
|
Basement Development
|
Unfinished |
|
Basement Type
|
N/a (unfinished) |
|
Construction Style Attachment
|
Detached |
|
Cooling Type
|
Central Air Conditioning |
|
Exterior Finish
|
Brick |
|
Fireplace Present
|
Yes |
|
Foundation Type
|
Concrete |
|
Heating Fuel
|
Natural Gas |
|
Heating Type
|
Forced Air |
|
Stories Total
|
2 |
|
Type
|
House |
Parking
Land
|
Acreage
|
No |
|
Sewer
|
Septic System |
|
Size Irregular
|
131.66 X 291.17 Ft |
|
Size Total Text
|
131.66 X 291.17 Ft |
Rooms
| Level |
Type |
Length |
Width |
Dimensions |
|
Second Level |
Primary Bedroom |
3.96 m |
7.01 m |
3.96 m x 7.01 m |
|
Second Level |
Bedroom 2 |
4.27 m |
4.27 m |
4.27 m x 4.27 m |
|
Second Level |
Bedroom 3 |
4.27 m |
4.27 m |
4.27 m x 4.27 m |
|
Second Level |
Bedroom 4 |
3.96 m |
3.96 m |
3.96 m x 3.96 m |
|
Main Level |
Library |
3.96 m |
3.96 m |
3.96 m x 3.96 m |
|
Main Level |
Dining Room |
3.96 m |
5.53 m |
3.96 m x 5.53 m |
|
Main Level |
Kitchen |
3.66 m |
5.48 m |
3.66 m x 5.48 m |
|
Main Level |
Eating Area |
3.35 m |
5.48 m |
3.35 m x 5.48 m |
|
Main Level |
Family Room |
4.27 m |
5.48 m |
4.27 m x 5.48 m |
|
Main Level |
Laundry Room |
|
|
Measurements not available |




