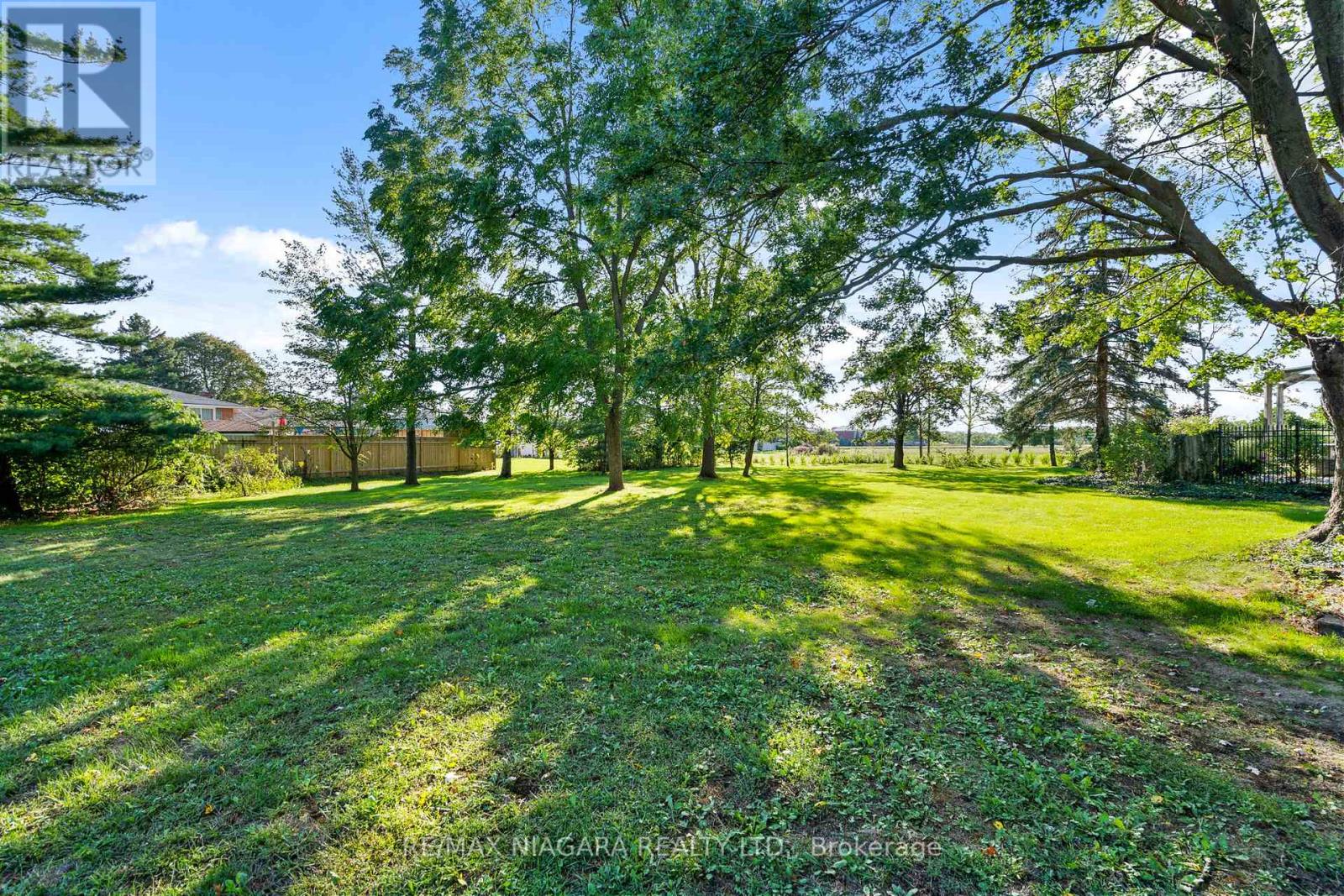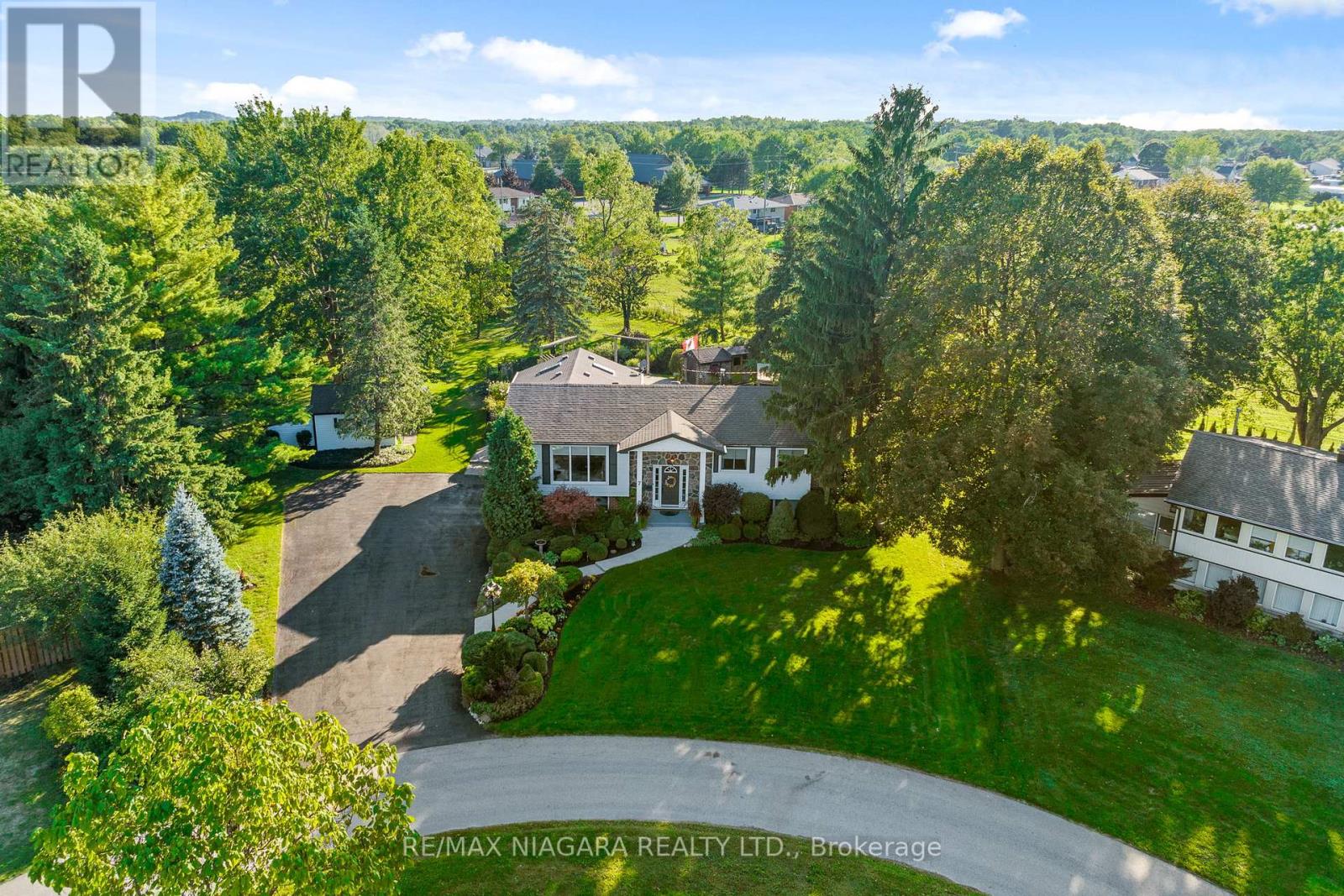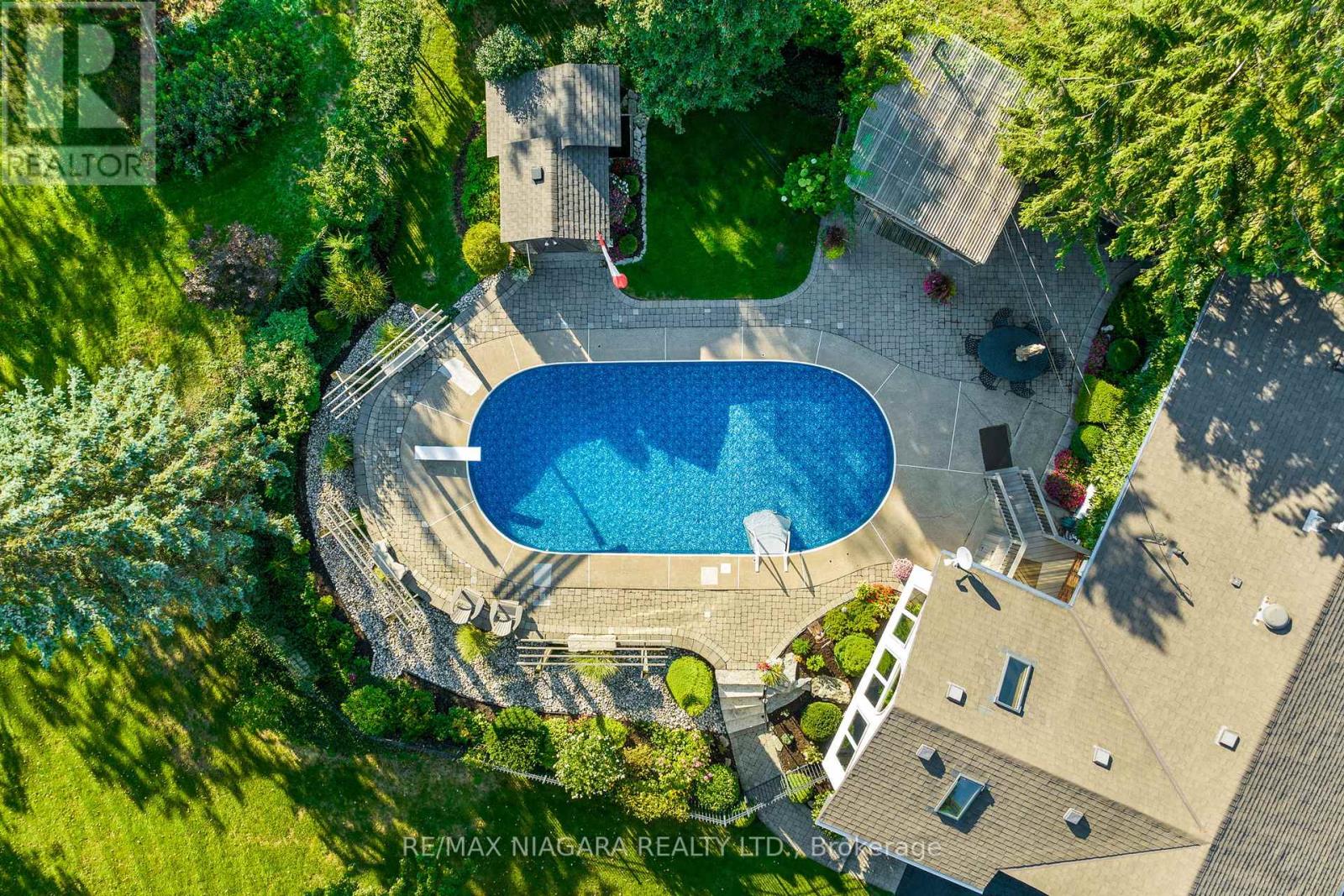3 Bedroom
2 Bathroom
Bungalow
Fireplace
Inground Pool
Central Air Conditioning
Forced Air
$935,000
es...this is that house and it is as amazing as you imagined! Immaculate, well-cared for 3 bedroom raised bungalow nestled on almost one acre of privacy with city services! Imagine family dinners in your stunning Oakridge kitchen or morning coffee in your bright sunroom overlooking your stunning rear yard oasis or relaxing evenings in your cozy step down living room. The lower level offers lots of room for the kids or generational living with its spacious family room and gas fireplace, 2nd bath and potential for kitchen and sleeping area. The attached garage and workshop offer a great man-cave opportunity but wait until you stroll outside. Enjoy endless days in your heated in-ground pool in complete privacy or have an afternoon nap under your gazebo listening to the trickling water from your personal waterfall. Like games or gardening...you can do both in the luscious green area. Updates include furnace, c/a, HWT (2015), pool liner, pool heater (2021), tiger shark cleaner (2018). Make your appointment today - you will not be disappointed! (id:27910)
Property Details
|
MLS® Number
|
X8448822 |
|
Property Type
|
Single Family |
|
Amenities Near By
|
Park, Marina |
|
Community Features
|
School Bus |
|
Parking Space Total
|
12 |
|
Pool Type
|
Inground Pool |
Building
|
Bathroom Total
|
2 |
|
Bedrooms Above Ground
|
3 |
|
Bedrooms Total
|
3 |
|
Appliances
|
Garage Door Opener Remote(s), Central Vacuum, Water Heater, Dishwasher, Dryer, Garage Door Opener, Refrigerator, Stove, Washer, Window Coverings |
|
Architectural Style
|
Bungalow |
|
Basement Development
|
Partially Finished |
|
Basement Type
|
Full (partially Finished) |
|
Construction Style Attachment
|
Detached |
|
Cooling Type
|
Central Air Conditioning |
|
Exterior Finish
|
Brick, Stone |
|
Fireplace Present
|
Yes |
|
Foundation Type
|
Block |
|
Heating Fuel
|
Natural Gas |
|
Heating Type
|
Forced Air |
|
Stories Total
|
1 |
|
Type
|
House |
|
Utility Power
|
Generator |
|
Utility Water
|
Municipal Water |
Parking
Land
|
Acreage
|
No |
|
Land Amenities
|
Park, Marina |
|
Sewer
|
Sanitary Sewer |
|
Size Irregular
|
81 X 170.6 Ft |
|
Size Total Text
|
81 X 170.6 Ft|1/2 - 1.99 Acres |
|
Surface Water
|
Lake/pond |
Rooms
| Level |
Type |
Length |
Width |
Dimensions |
|
Lower Level |
Workshop |
5.16 m |
3.15 m |
5.16 m x 3.15 m |
|
Lower Level |
Family Room |
6.3 m |
3.99 m |
6.3 m x 3.99 m |
|
Lower Level |
Laundry Room |
8.38 m |
3 m |
8.38 m x 3 m |
|
Lower Level |
Bathroom |
1.78 m |
1 m |
1.78 m x 1 m |
|
Main Level |
Living Room |
8.43 m |
4.37 m |
8.43 m x 4.37 m |
|
Main Level |
Kitchen |
7.49 m |
3.02 m |
7.49 m x 3.02 m |
|
Main Level |
Sunroom |
5.44 m |
3.63 m |
5.44 m x 3.63 m |
|
Main Level |
Bedroom |
4.37 m |
2.74 m |
4.37 m x 2.74 m |
|
Main Level |
Bedroom 2 |
4.22 m |
3.02 m |
4.22 m x 3.02 m |
|
Main Level |
Bedroom 3 |
3.23 m |
2.64 m |
3.23 m x 2.64 m |
|
Main Level |
Bathroom |
3.02 m |
2.39 m |
3.02 m x 2.39 m |







































