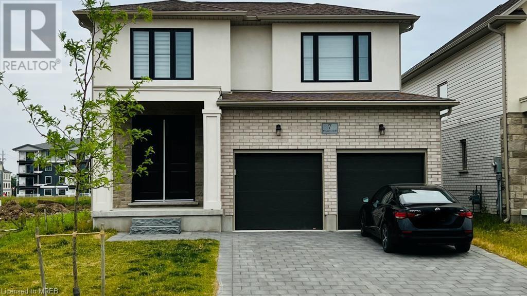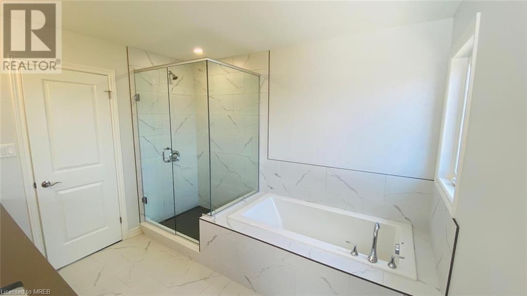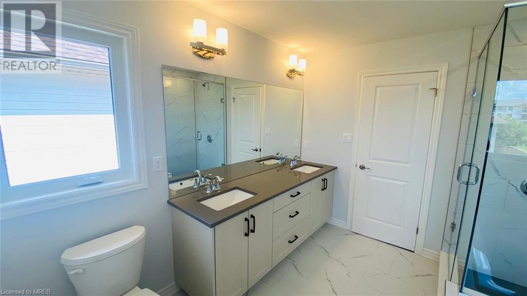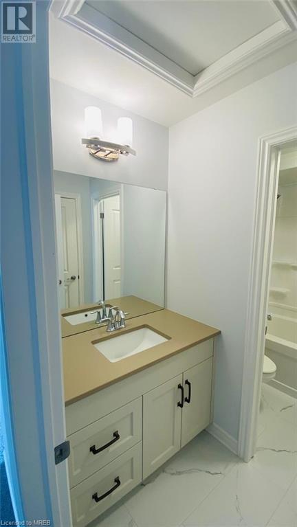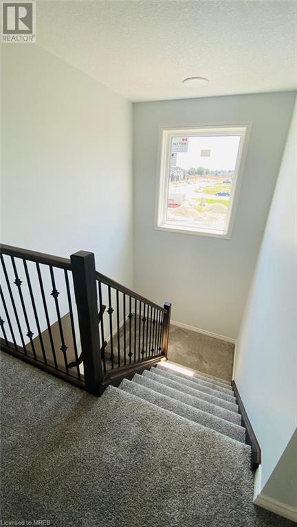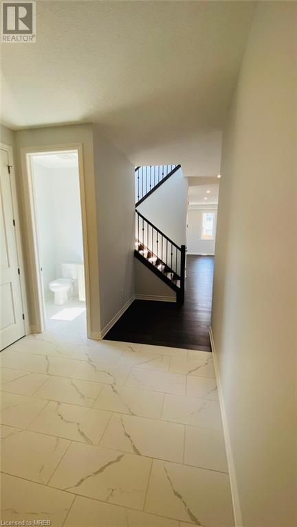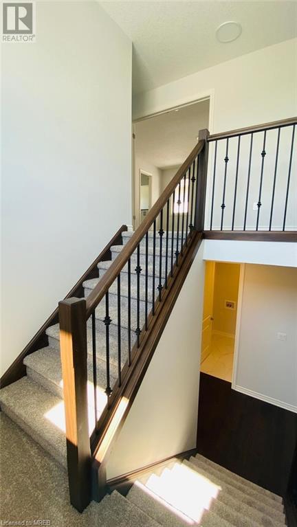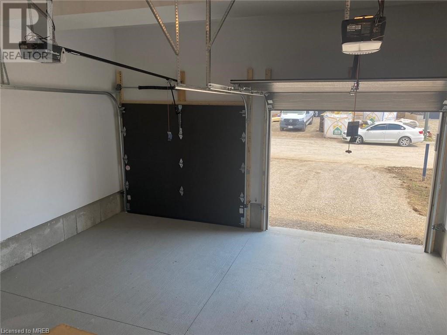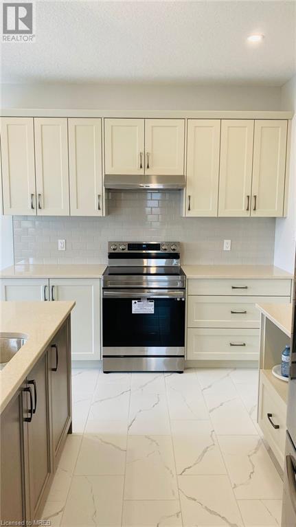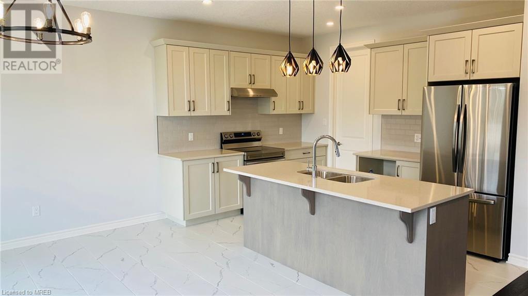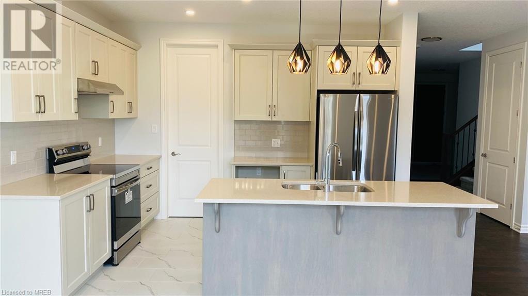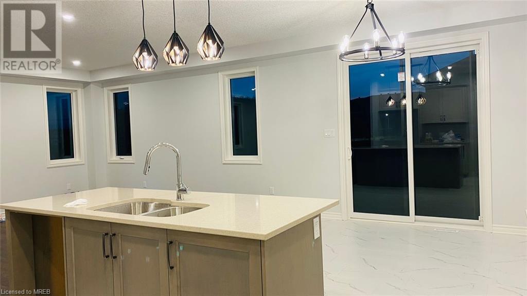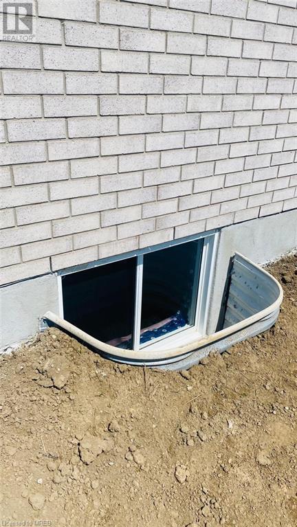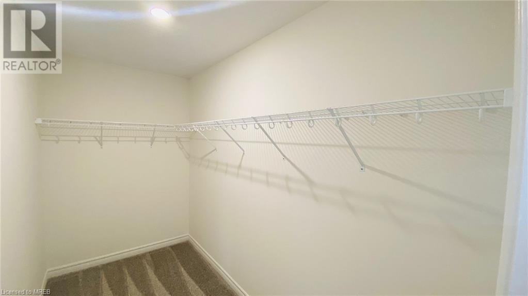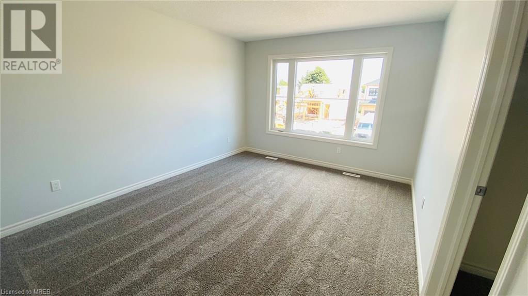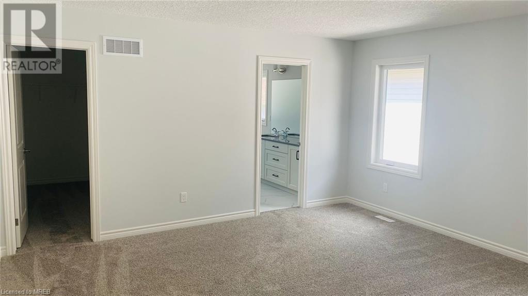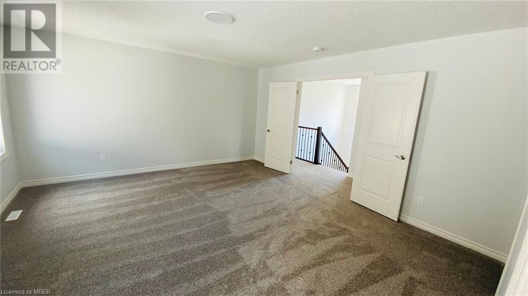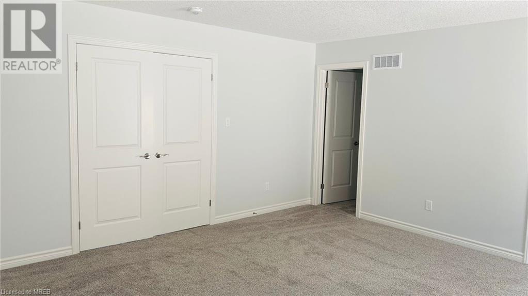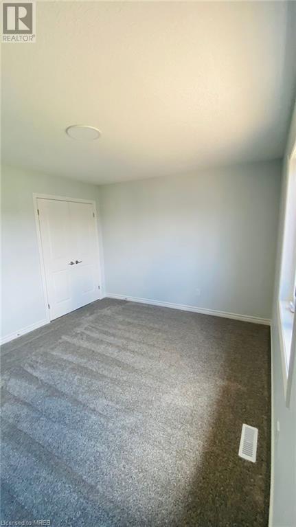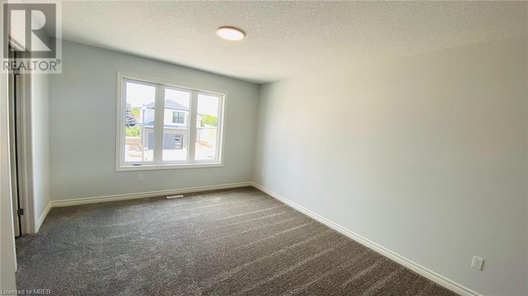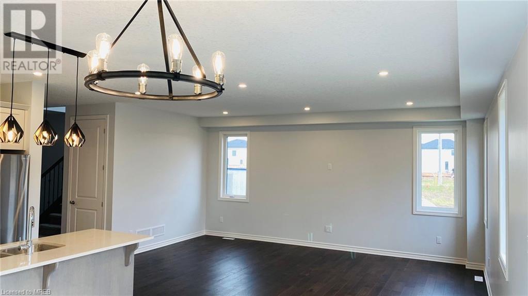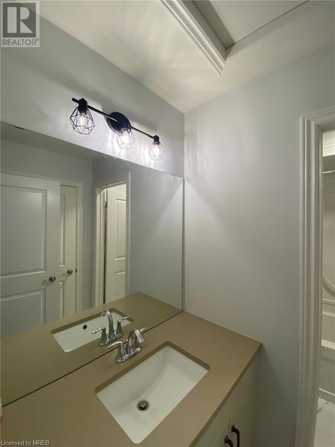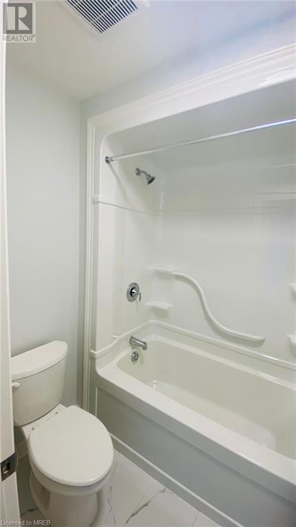4 Bedroom
3 Bathroom
2321 sqft
2 Level
Central Air Conditioning
$880,000
Look No Further!! Brand New Detached Modern 4 Bedroom 3 Washrooms Home On A Quite Court With Separate Entrance to Unfinished Basement with Big windows done by the Builder. Electric panel upgraded to 200Amp. Its a 40.03 Ft X 104.53 Ft Lot In a Very Prime Location Of St Thomas. The Luxurious Home Offers James Hardie Front Elevation With Open To Above Foyer, Main Level 9 Ceiling W Upgraded Lights, Trims, 8ft Doors On Main, Wide Plank SPC Floorings & Pot Lights. Formal Dining, Great Room & Open Dinette Space. Gourmet Kitchen With Extended Cabinets, Quartz Countertop, Island & Pantry. Breakfast Area Leads To W/O Garden. Oak & Carpet Staircase W Metal Spindles. Master With A Luxurious 5Pc Ensuite W/Double Vanity, Quartz Countertop, Free Standing Soaker Tub, Porcelain Tiles, W/I Closet. Other 3 Bedrooms Are Very Generous Size With Common Washroom. Carpet only on the Second floor of the House, All Double Door Closets. Amazing Curb Appeal With Double Stone Inlay Driveway. Double Car Garage With Direct Entry Through A Thoughtful Mudroom. Laundry into the home. This Home Is Ideally Located Close To Public Transit, Amenities, Restaurants & Providing Easy Access To The 401 Property. Sodding recently Done. Zebra Roller Shades & 13 Blinds with Child Safety Guard installed. (id:27910)
Property Details
|
MLS® Number
|
40471177 |
|
Property Type
|
Single Family |
|
Amenities Near By
|
Hospital, Schools |
|
Features
|
Corner Site |
|
Parking Space Total
|
6 |
Building
|
Bathroom Total
|
3 |
|
Bedrooms Above Ground
|
4 |
|
Bedrooms Total
|
4 |
|
Appliances
|
Central Vacuum, Dishwasher, Dryer, Refrigerator, Stove, Washer, Garage Door Opener |
|
Architectural Style
|
2 Level |
|
Basement Development
|
Unfinished |
|
Basement Type
|
Full (unfinished) |
|
Construction Style Attachment
|
Detached |
|
Cooling Type
|
Central Air Conditioning |
|
Exterior Finish
|
Brick |
|
Half Bath Total
|
1 |
|
Heating Fuel
|
Natural Gas |
|
Stories Total
|
2 |
|
Size Interior
|
2321 Sqft |
|
Type
|
House |
|
Utility Water
|
Municipal Water |
Parking
Land
|
Acreage
|
No |
|
Land Amenities
|
Hospital, Schools |
|
Sewer
|
Municipal Sewage System |
|
Size Depth
|
105 Ft |
|
Size Frontage
|
40 Ft |
|
Size Total Text
|
Under 1/2 Acre |
|
Zoning Description
|
R3-42 |
Rooms
| Level |
Type |
Length |
Width |
Dimensions |
|
Second Level |
4pc Bathroom |
|
|
Measurements not available |
|
Second Level |
Full Bathroom |
|
|
Measurements not available |
|
Second Level |
Bedroom |
|
|
16'2'' x 12'1'' |
|
Second Level |
Bedroom |
|
|
11'2'' x 13'2'' |
|
Second Level |
Bedroom |
|
|
14'2'' x 11'2'' |
|
Second Level |
Primary Bedroom |
|
|
14'5'' x 16'2'' |
|
Main Level |
2pc Bathroom |
|
|
Measurements not available |
|
Main Level |
Laundry Room |
|
|
Measurements not available |
|
Main Level |
Kitchen |
|
|
14'8'' x 10'4'' |
|
Main Level |
Dining Room |
|
|
14'2'' x 11'4'' |
|
Main Level |
Great Room |
|
|
14'10'' x 21'4'' |

