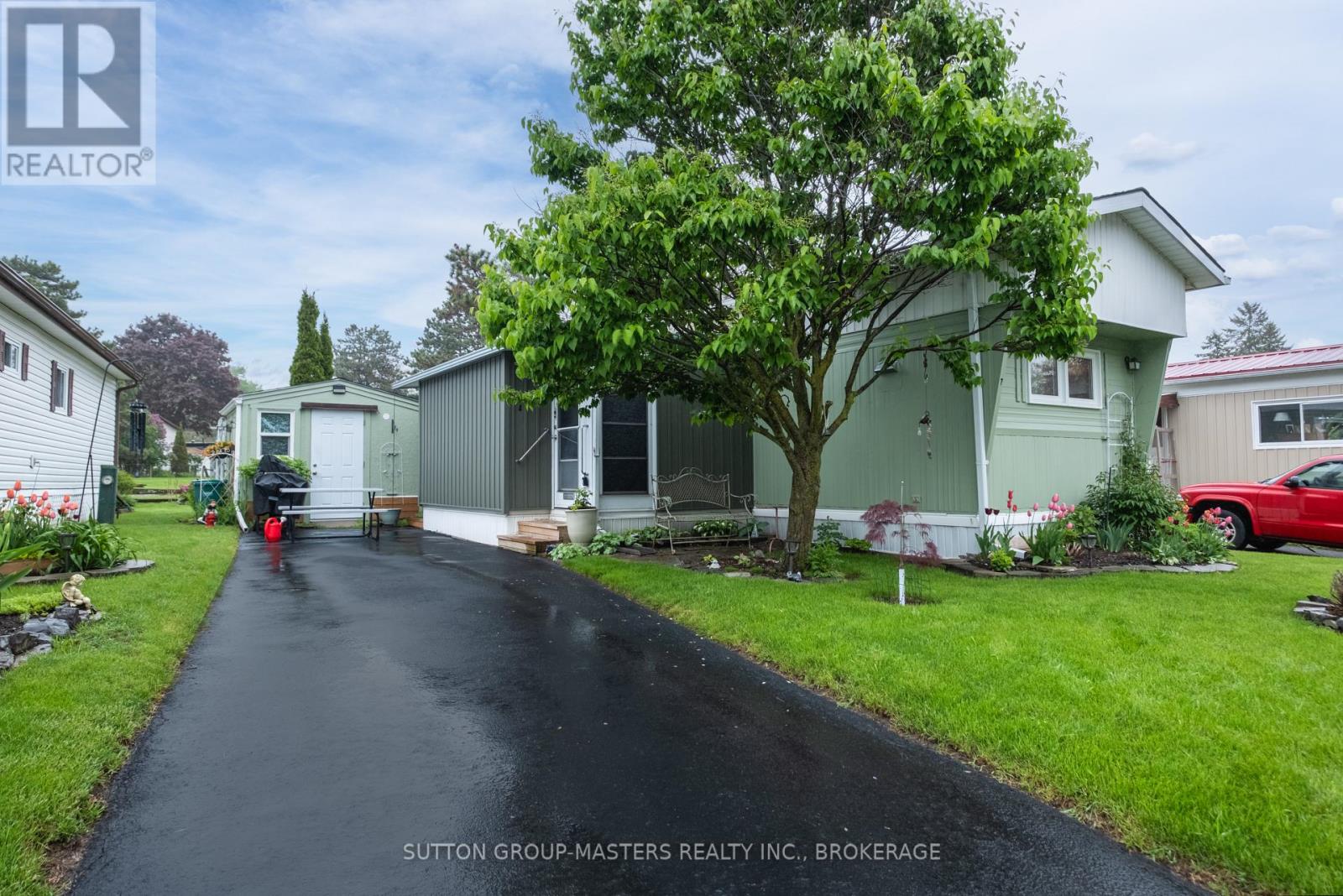7 Wentworth Drive Kingston, Ontario K7K 5E1
2 Bedroom
1 Bathroom
700 - 1,100 ft2
Central Air Conditioning
Forced Air
$249,900
Move-in ready and full of updates! This charming mobile home in the quiet Park Bridge neighbourhood features professional landscaping, a newer heat pump, updated appliances, gutters, windows, furnace, and electrical. Enjoy peace of mind and modern comfort in a beautifully maintained setting. (id:28469)
Property Details
| MLS® Number | X12169580 |
| Property Type | Single Family |
| Community Name | 23 - Rideau |
| Features | Carpet Free |
| Parking Space Total | 2 |
| Structure | Deck |
Building
| Bathroom Total | 1 |
| Bedrooms Above Ground | 2 |
| Bedrooms Total | 2 |
| Age | 31 To 50 Years |
| Appliances | Stove, Washer, Refrigerator |
| Cooling Type | Central Air Conditioning |
| Exterior Finish | Aluminum Siding |
| Heating Fuel | Electric |
| Heating Type | Forced Air |
| Size Interior | 700 - 1,100 Ft2 |
| Type | Mobile Home |
| Utility Water | Municipal Water |
Parking
| No Garage |
Land
| Acreage | No |
| Sewer | Sanitary Sewer |
| Size Total Text | Under 1/2 Acre |
| Zoning Description | Residential Mobile |
Rooms
| Level | Type | Length | Width | Dimensions |
|---|---|---|---|---|
| Main Level | Other | 4.21 m | 2.1 m | 4.21 m x 2.1 m |
| Main Level | Other | 4.21 m | 2.1 m | 4.21 m x 2.1 m |
| Main Level | Kitchen | 3.86 m | 3.93 m | 3.86 m x 3.93 m |
| Main Level | Living Room | 4.11 m | 6.55 m | 4.11 m x 6.55 m |
| Main Level | Bedroom | 4.21 m | 5.02 m | 4.21 m x 5.02 m |
| Main Level | Primary Bedroom | 2.71 m | 3.02 m | 2.71 m x 3.02 m |
| Main Level | Sunroom | 3.55 m | 6.35 m | 3.55 m x 6.35 m |
Utilities
| Cable | Installed |
| Sewer | Installed |


























