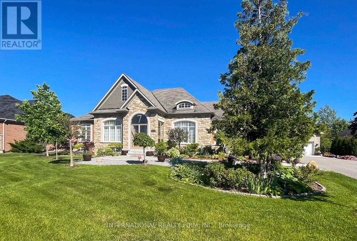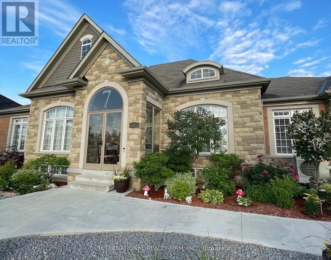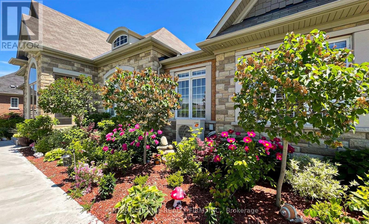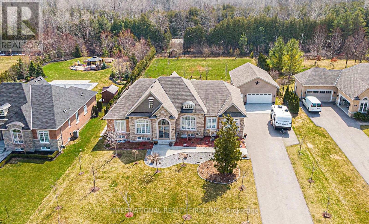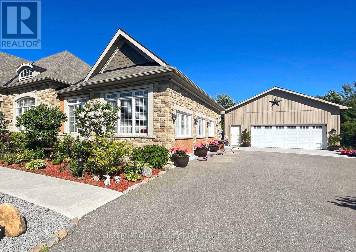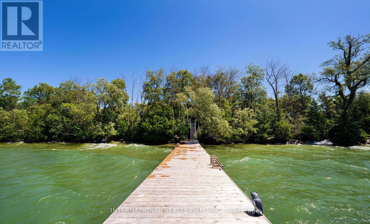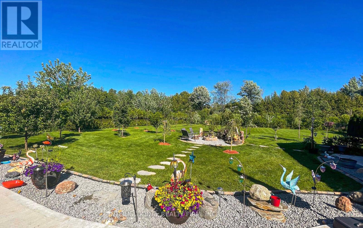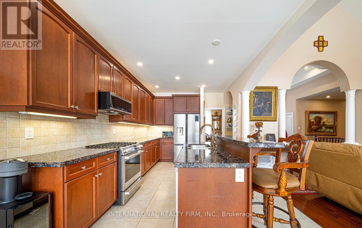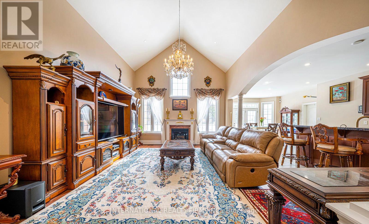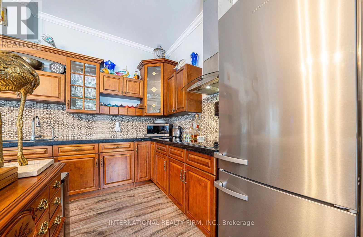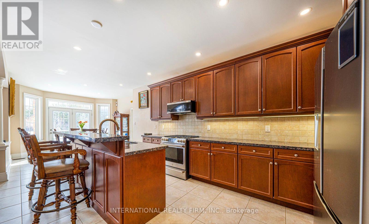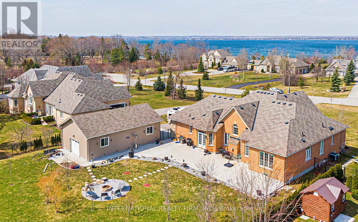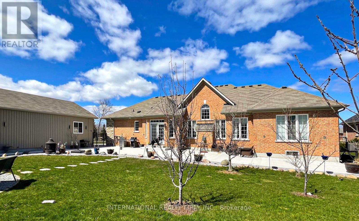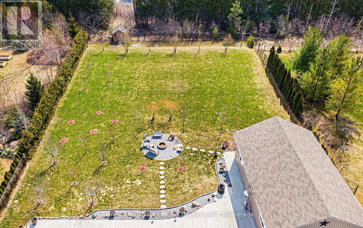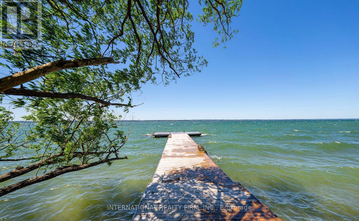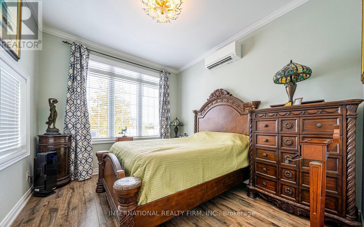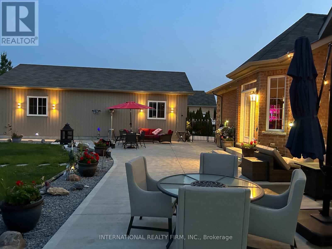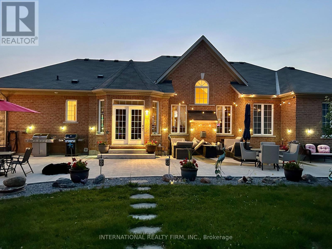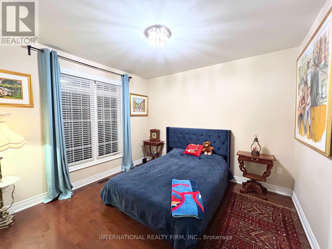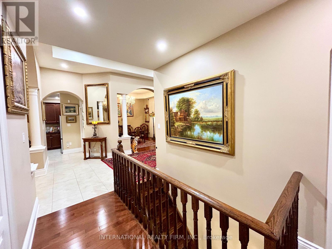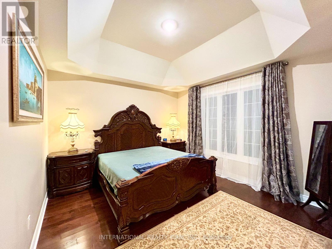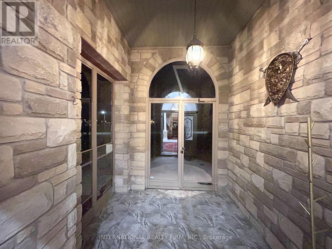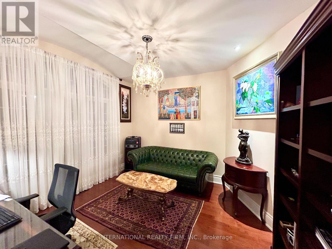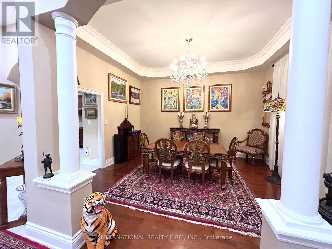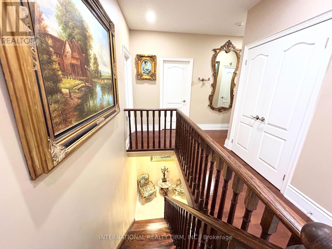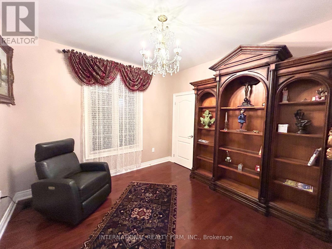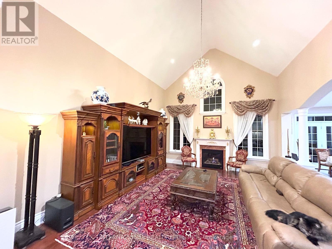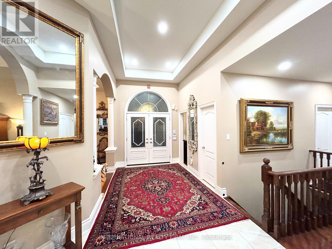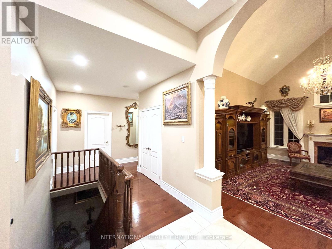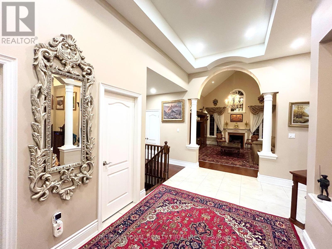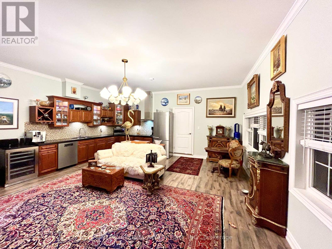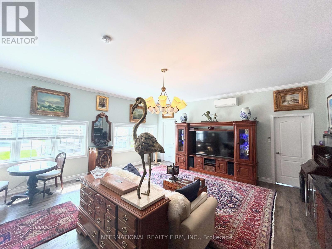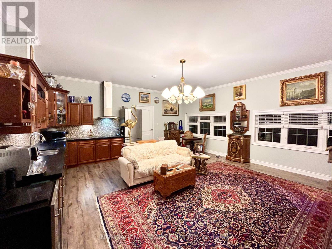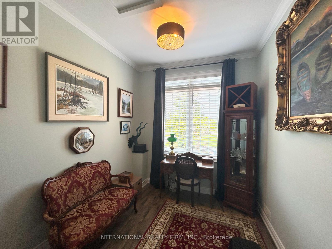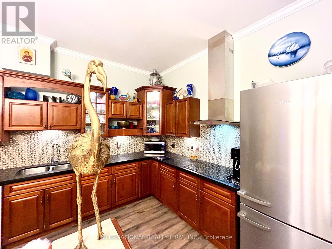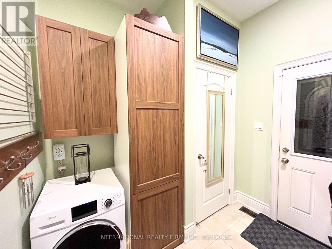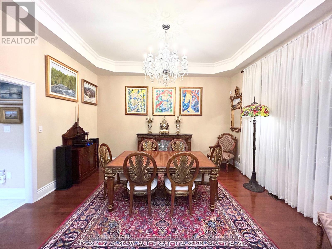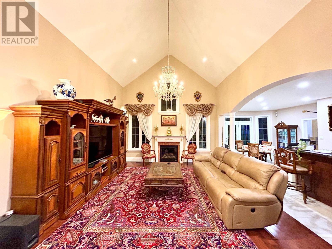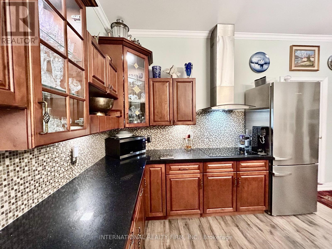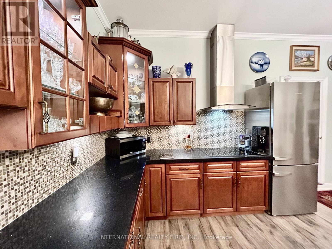6 Bedroom
4 Bathroom
Bungalow
Fireplace
Central Air Conditioning
Forced Air
$1,850,000
Discover paradise in this exclusive enclave of executive homes. Embrace an idyllic lifestyle on this enchanting 1-acre property, perfectly positioned between a park, lake, conservation area, and golf course. This captivating home boasts a converted garage turned versatile living space, along with a new 4-car garage and a private dock for community use to enjoy private lake access for serene waterfront experiences. Its seamless blend of contemporary style and warm elegance beckons you inside, while the lush landscaping creates an outdoor oasis for cherished gatherings. Gourmet Kitchen W/Granite Counters & Working Island That Overlooks The Great Room With Fantastic Vaulted Ceilings & Gas Fireplace. Live your luxurious lifestyle dream amidst nature's grandeur! **** EXTRAS **** Lake Simcoe Access Community Private Swimming Dock, Walking Distance To Public Park With Water Access. (id:27910)
Property Details
|
MLS® Number
|
N8066190 |
|
Property Type
|
Single Family |
|
Community Name
|
Historic Lakeshore Communities |
|
Amenities Near By
|
Beach, Park |
|
Features
|
Cul-de-sac, Conservation/green Belt |
|
Parking Space Total
|
18 |
Building
|
Bathroom Total
|
4 |
|
Bedrooms Above Ground
|
4 |
|
Bedrooms Below Ground
|
2 |
|
Bedrooms Total
|
6 |
|
Appliances
|
Dishwasher, Dryer, Microwave, Refrigerator, Stove, Washer, Window Coverings |
|
Architectural Style
|
Bungalow |
|
Basement Development
|
Unfinished |
|
Basement Type
|
Full (unfinished) |
|
Construction Style Attachment
|
Detached |
|
Cooling Type
|
Central Air Conditioning |
|
Exterior Finish
|
Stone, Brick |
|
Fireplace Present
|
Yes |
|
Foundation Type
|
Concrete |
|
Heating Fuel
|
Natural Gas |
|
Heating Type
|
Forced Air |
|
Stories Total
|
1 |
|
Type
|
House |
|
Utility Water
|
Municipal Water |
Parking
Land
|
Acreage
|
No |
|
Land Amenities
|
Beach, Park |
|
Sewer
|
Sanitary Sewer |
|
Size Irregular
|
112 X 393 Ft ; 393.61x109.94x369.87x53.62x58.89 |
|
Size Total Text
|
112 X 393 Ft ; 393.61x109.94x369.87x53.62x58.89|1/2 - 1.99 Acres |
Rooms
| Level |
Type |
Length |
Width |
Dimensions |
|
Main Level |
Family Room |
5.49 m |
4.57 m |
5.49 m x 4.57 m |
|
Main Level |
Foyer |
5.15 m |
2.45 m |
5.15 m x 2.45 m |
|
Main Level |
Foyer |
3.25 m |
2.43 m |
3.25 m x 2.43 m |
|
Main Level |
Dining Room |
4.75 m |
4.15 m |
4.75 m x 4.15 m |
|
Main Level |
Living Room |
6.7 m |
6.1 m |
6.7 m x 6.1 m |
|
Main Level |
Kitchen |
6.7 m |
4.57 m |
6.7 m x 4.57 m |
|
Main Level |
Primary Bedroom |
6 m |
3.96 m |
6 m x 3.96 m |
|
Main Level |
Bedroom 2 |
3.65 m |
3.54 m |
3.65 m x 3.54 m |
|
Main Level |
Bedroom 3 |
3.35 m |
3.35 m |
3.35 m x 3.35 m |
|
Main Level |
Bedroom 4 |
3.84 m |
3.65 m |
3.84 m x 3.65 m |
|
Main Level |
Office |
5 m |
3.35 m |
5 m x 3.35 m |
|
Main Level |
Library |
3.25 m |
2.43 m |
3.25 m x 2.43 m |
Utilities
|
Cable
|
Installed |
|
Sewer
|
Installed |

