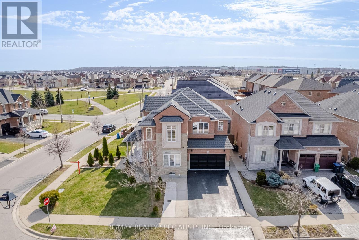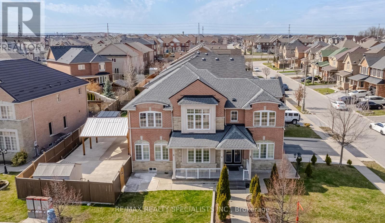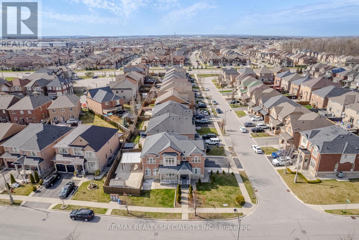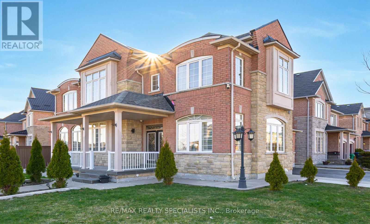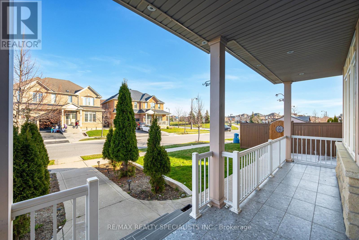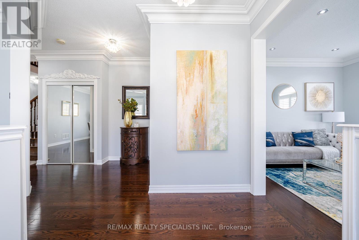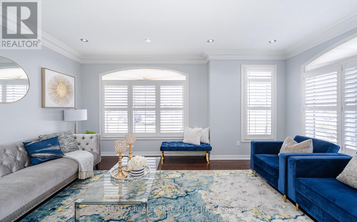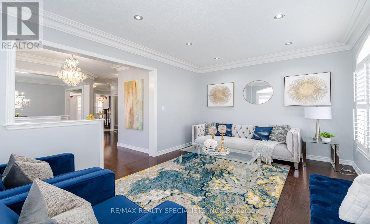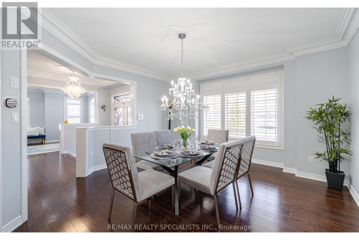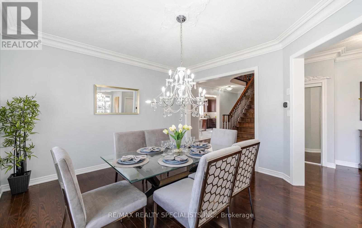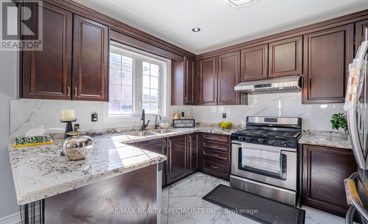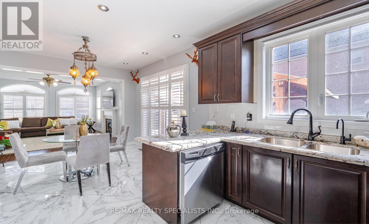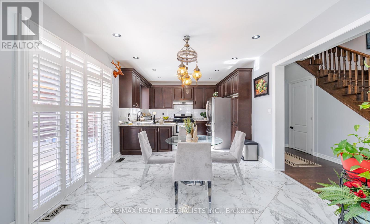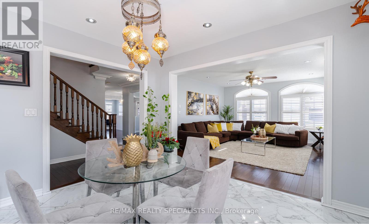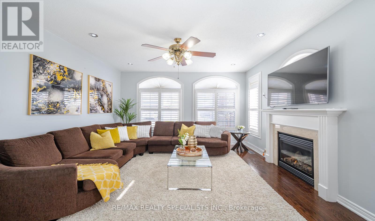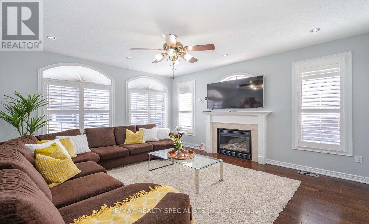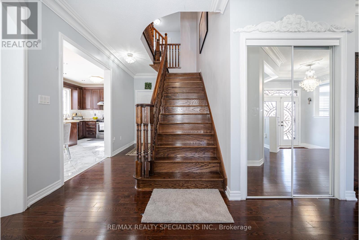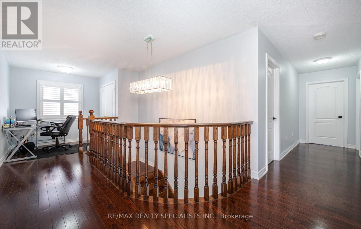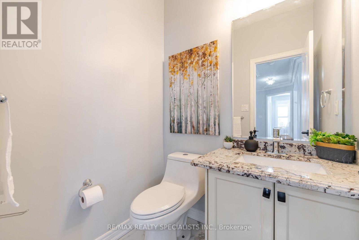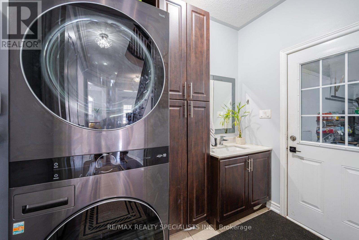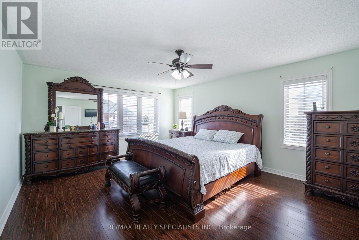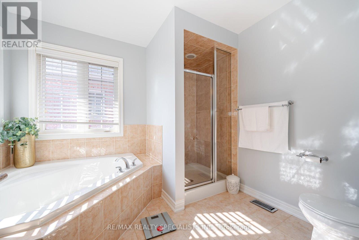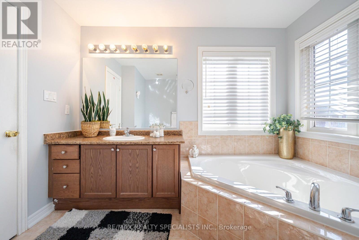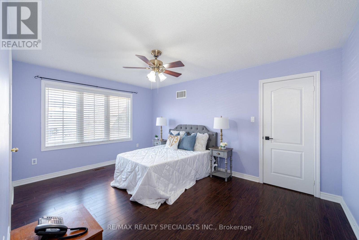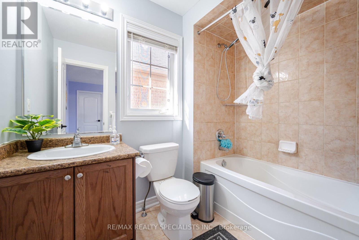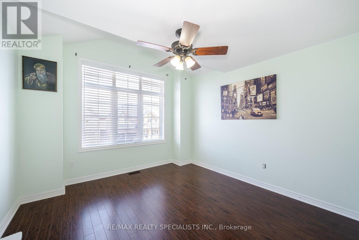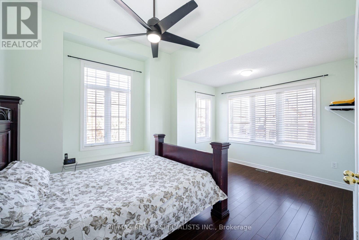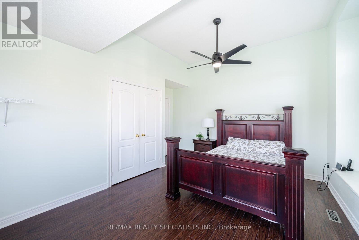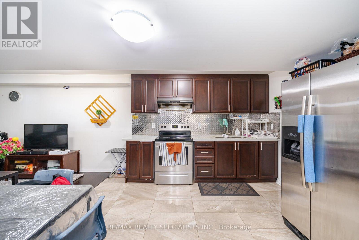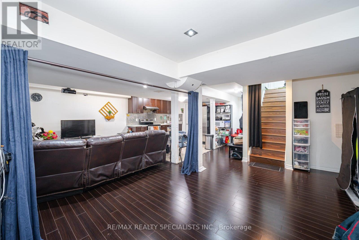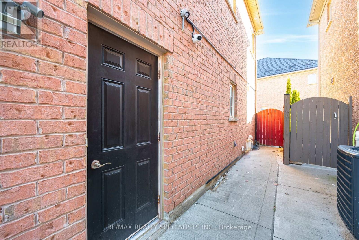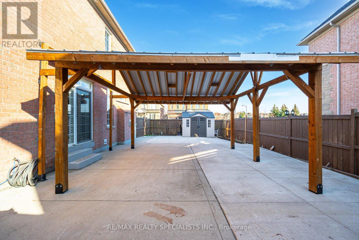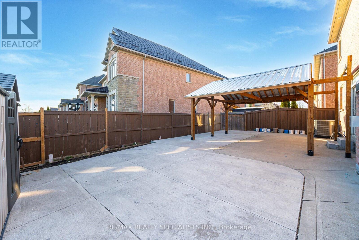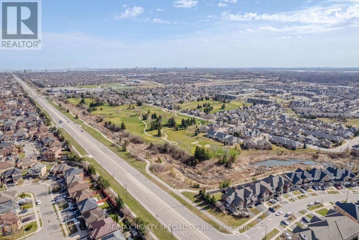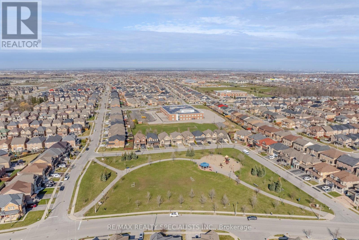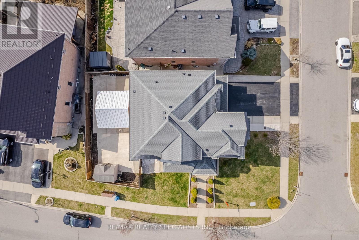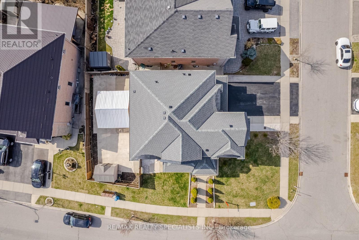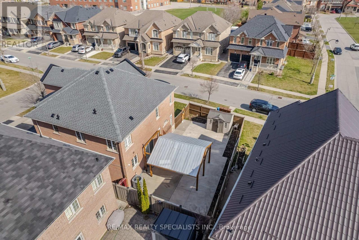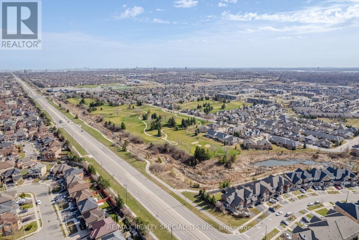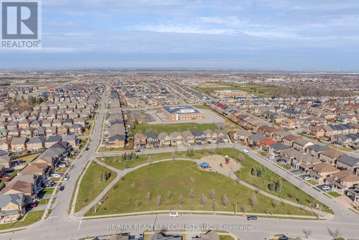70 Abitibi Lake Dr Brampton, Ontario L6R 0V6
$1,499,000
Welcome to this premium corner-lot detached home in Brampton! With 4 + 2 bedrooms, 5 washrooms, sun-filled with ample natural light, this home Features include a double door entry, hardwood floors, chandeliers, pot lights and a fireplace. Recent upgrades include a new roof, furnace, owned water heater, freshly painted, newly built porch, a huge shed and landscaped backyard. The main floor offers a separate dining room, family room, living room, and kitchen with breakfast area. Upstairs has 4 Bedroom and 3 Washrooms with a primary bedroom with 5pc ensuite and walk-in closet, a second bedroom with ensuite and walk in closet, and third and fourth bedroom. The finished 2 bedroom basement with a separate entrance and adds versatility. Basement features separate laundry and pot lights. With Six parking spaces (2 garage, 4 driveway) and walking distance to Park and School, this property presents an ideal blend of comfort and convenience. Don't miss out on this gem! **** EXTRAS **** Minutes to the 410, Shopping, Schools And More, Owned Water Heater, Roof (2022), Furnace (2024), newly built porch, pot lights, chandeliers (id:27910)
Open House
This property has open houses!
1:00 pm
Ends at:4:00 pm
1:00 pm
Ends at:4:00 pm
Property Details
| MLS® Number | W8216494 |
| Property Type | Single Family |
| Community Name | Sandringham-Wellington |
| Parking Space Total | 6 |
Building
| Bathroom Total | 5 |
| Bedrooms Above Ground | 4 |
| Bedrooms Below Ground | 2 |
| Bedrooms Total | 6 |
| Basement Development | Finished |
| Basement Features | Separate Entrance |
| Basement Type | N/a (finished) |
| Construction Style Attachment | Detached |
| Cooling Type | Central Air Conditioning |
| Exterior Finish | Brick |
| Fireplace Present | Yes |
| Heating Fuel | Natural Gas |
| Heating Type | Forced Air |
| Stories Total | 2 |
| Type | House |
Parking
| Attached Garage |
Land
| Acreage | No |
| Size Irregular | 56.69 X 90.22 Ft |
| Size Total Text | 56.69 X 90.22 Ft |
Rooms
| Level | Type | Length | Width | Dimensions |
|---|---|---|---|---|
| Second Level | Primary Bedroom | 5.36 m | 4.26 m | 5.36 m x 4.26 m |
| Second Level | Bedroom 2 | 4.75 m | 3.38 m | 4.75 m x 3.38 m |
| Second Level | Bedroom 3 | 4.81 m | 3.35 m | 4.81 m x 3.35 m |
| Second Level | Bedroom 4 | 3.65 m | 3.08 m | 3.65 m x 3.08 m |
| Basement | Great Room | Measurements not available | ||
| Basement | Bedroom | Measurements not available | ||
| Main Level | Living Room | 4.81 m | 3.35 m | 4.81 m x 3.35 m |
| Main Level | Dining Room | 3.96 m | 3.65 m | 3.96 m x 3.65 m |
| Main Level | Family Room | 4.29 m | 3.96 m | 4.29 m x 3.96 m |
| Main Level | Kitchen | 3.23 m | 2.68 m | 3.23 m x 2.68 m |

