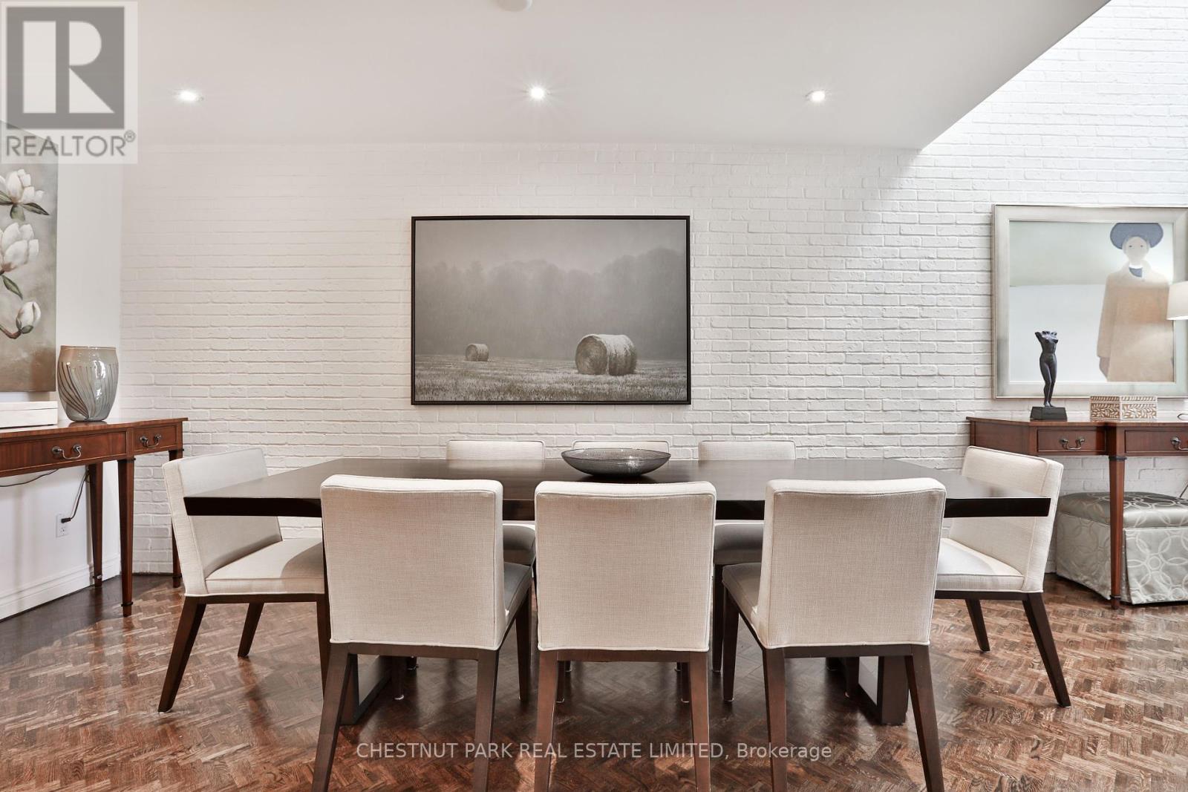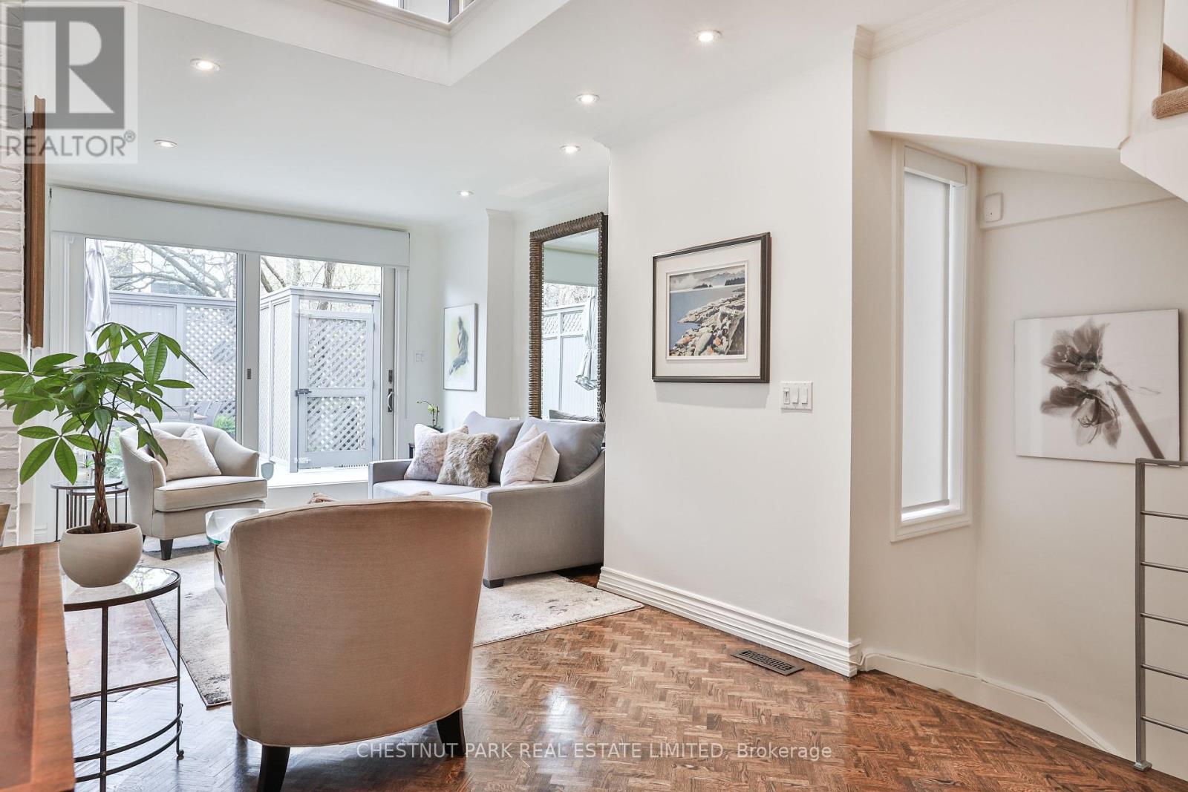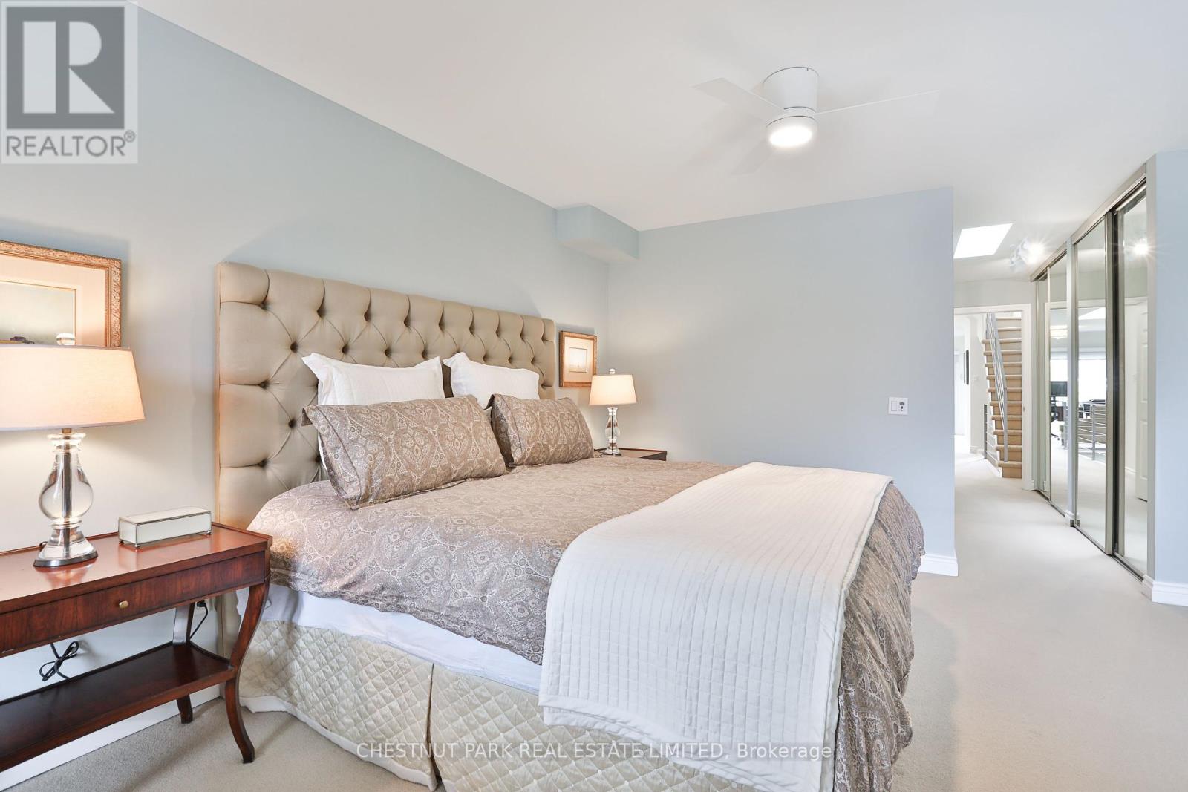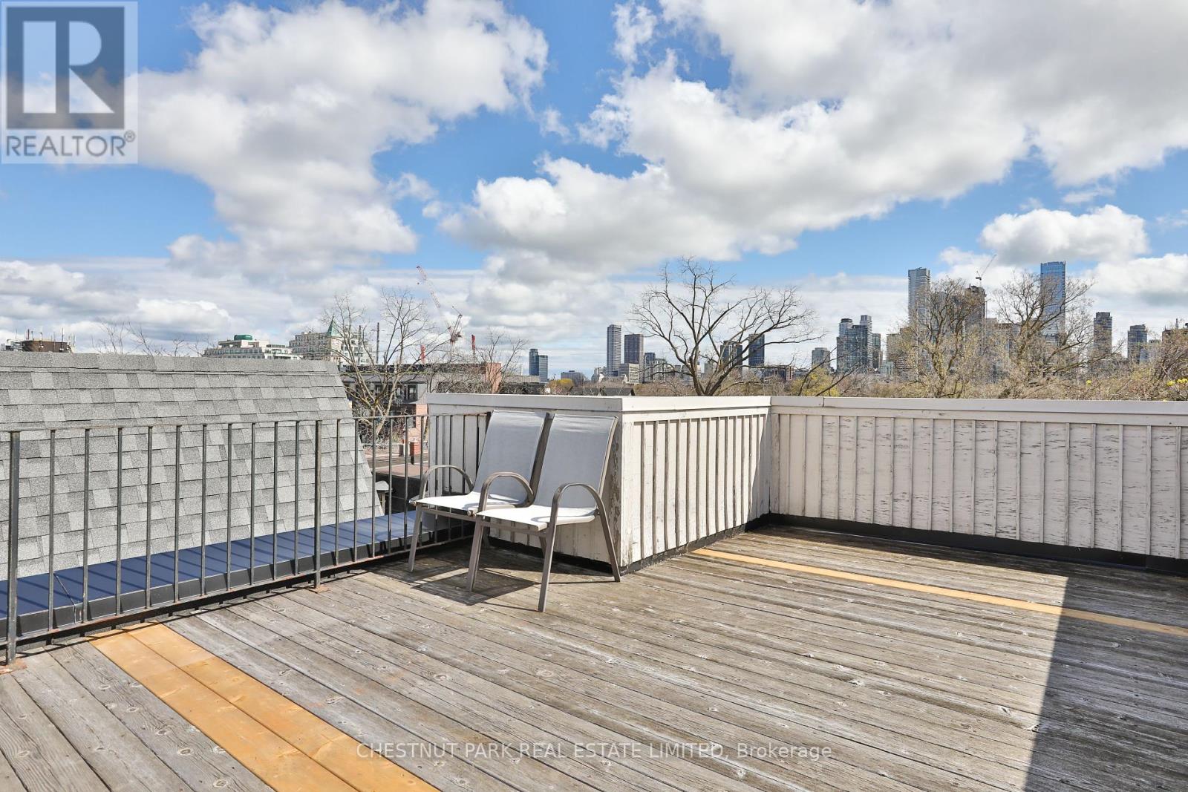4 Bedroom
4 Bathroom
Fireplace
Central Air Conditioning
Forced Air
$2,895,000
Welcome to Summerhill living! The ultimate ""lifestyle"" location! Steps to Yonge St, TTC subway, premium shops, flagship LCBO, best restos/patios in Summerhill & Yorkville. Minutes to financial district & downtown attractions via the Summerhill subway station. 5 mins to Cottingham PS & childrens playground via George Herczeg Walkway. Walk to top private schools (De La Salle, York School) & daycares. Walking distance to private clubs (TLTC, B&R), Ramsden Pk & public tennis courts & dog parks. 70 Alcorn Ave is a coveted end-of-the-row home boasting almost 3000 sf of sun-filled living space. An architecturally interesting premium property that functions like a semi-detached. Premium outdoor spaces incl. lush low maintenance front garden. Coveted built-in garage with lower-level entrance & private driveway at the rear. Bright open concept living & dining rooms with 3-storey exposed brick wall & 2 skylights above. Rare main flr powder room & double-door hall closet. Sliding glass door walk-out to extra-large main flr deck & tree-lined laneway. Renovated eat-in kitchen with breakfast bar, extensive custom cabinetry & granite countertops. Dazzling open concept 2nd flr landing & family room overlooking main flr featuring a north-facing Juliette balcony & built-in bookcases. Sumptuous 2nd flr primary bedroom retreat with w-to-w sliding door closets, additional walk-in closet & south-facing windows. Recently renovated 4pc primary ensuite bathroom w/glass enclosed shower, soaker tub & built-in vanity. Generous 3rd flr with soaring ceilings featuring 2 well-appointed bedrooms with double-door closets & renovated 3pc bathroom. Fantastic home office space or perfect childrens homework space with built-in desk & bookcases. Cool atrium-style 3rd flr deck with a spiral staircase to large rooftop patio (225sf) with unobstructed City skyline views! Fabulous large lower-level rec room with 9 ft ceilings, above-grade windows & cedar closets. 3pc bathroom and sep laundry/utility room. **** EXTRAS **** 3 stunning outdoor spaces. 2 wood-burning fireplaces. Excellent wall space for art enthusiasts. Superb storage throughout. You don't want to miss this opportunity to enjoy the unmatched & highly desirable Summerhill lifestyle! (id:27910)
Property Details
|
MLS® Number
|
C8422092 |
|
Property Type
|
Single Family |
|
Community Name
|
Yonge-St. Clair |
|
Amenities Near By
|
Park, Place Of Worship, Public Transit, Schools |
|
Parking Space Total
|
2 |
Building
|
Bathroom Total
|
4 |
|
Bedrooms Above Ground
|
3 |
|
Bedrooms Below Ground
|
1 |
|
Bedrooms Total
|
4 |
|
Appliances
|
Garage Door Opener Remote(s), Cooktop, Dishwasher, Dryer, Microwave, Oven, Range, Refrigerator, Washer, Window Coverings |
|
Basement Development
|
Finished |
|
Basement Type
|
Full (finished) |
|
Construction Style Attachment
|
Attached |
|
Cooling Type
|
Central Air Conditioning |
|
Exterior Finish
|
Brick |
|
Fireplace Present
|
Yes |
|
Fireplace Total
|
2 |
|
Foundation Type
|
Block |
|
Heating Fuel
|
Natural Gas |
|
Heating Type
|
Forced Air |
|
Stories Total
|
3 |
|
Type
|
Row / Townhouse |
|
Utility Water
|
Municipal Water |
Parking
Land
|
Acreage
|
No |
|
Land Amenities
|
Park, Place Of Worship, Public Transit, Schools |
|
Sewer
|
Sanitary Sewer |
|
Size Irregular
|
16.69 X 100.12 Ft |
|
Size Total Text
|
16.69 X 100.12 Ft |
Rooms
| Level |
Type |
Length |
Width |
Dimensions |
|
Second Level |
Family Room |
3.68 m |
3.1 m |
3.68 m x 3.1 m |
|
Second Level |
Primary Bedroom |
5.21 m |
4.14 m |
5.21 m x 4.14 m |
|
Second Level |
Bathroom |
3.68 m |
2.29 m |
3.68 m x 2.29 m |
|
Third Level |
Office |
3.05 m |
2.16 m |
3.05 m x 2.16 m |
|
Third Level |
Bedroom 2 |
4.52 m |
3.48 m |
4.52 m x 3.48 m |
|
Third Level |
Bedroom 3 |
3.25 m |
3 m |
3.25 m x 3 m |
|
Third Level |
Bathroom |
2.31 m |
1.5 m |
2.31 m x 1.5 m |
|
Lower Level |
Recreational, Games Room |
7.14 m |
4.04 m |
7.14 m x 4.04 m |
|
Main Level |
Foyer |
3.23 m |
2.31 m |
3.23 m x 2.31 m |
|
Main Level |
Living Room |
5.56 m |
3.68 m |
5.56 m x 3.68 m |
|
Main Level |
Dining Room |
5.56 m |
3.07 m |
5.56 m x 3.07 m |
|
Main Level |
Kitchen |
4.39 m |
2.79 m |
4.39 m x 2.79 m |







































