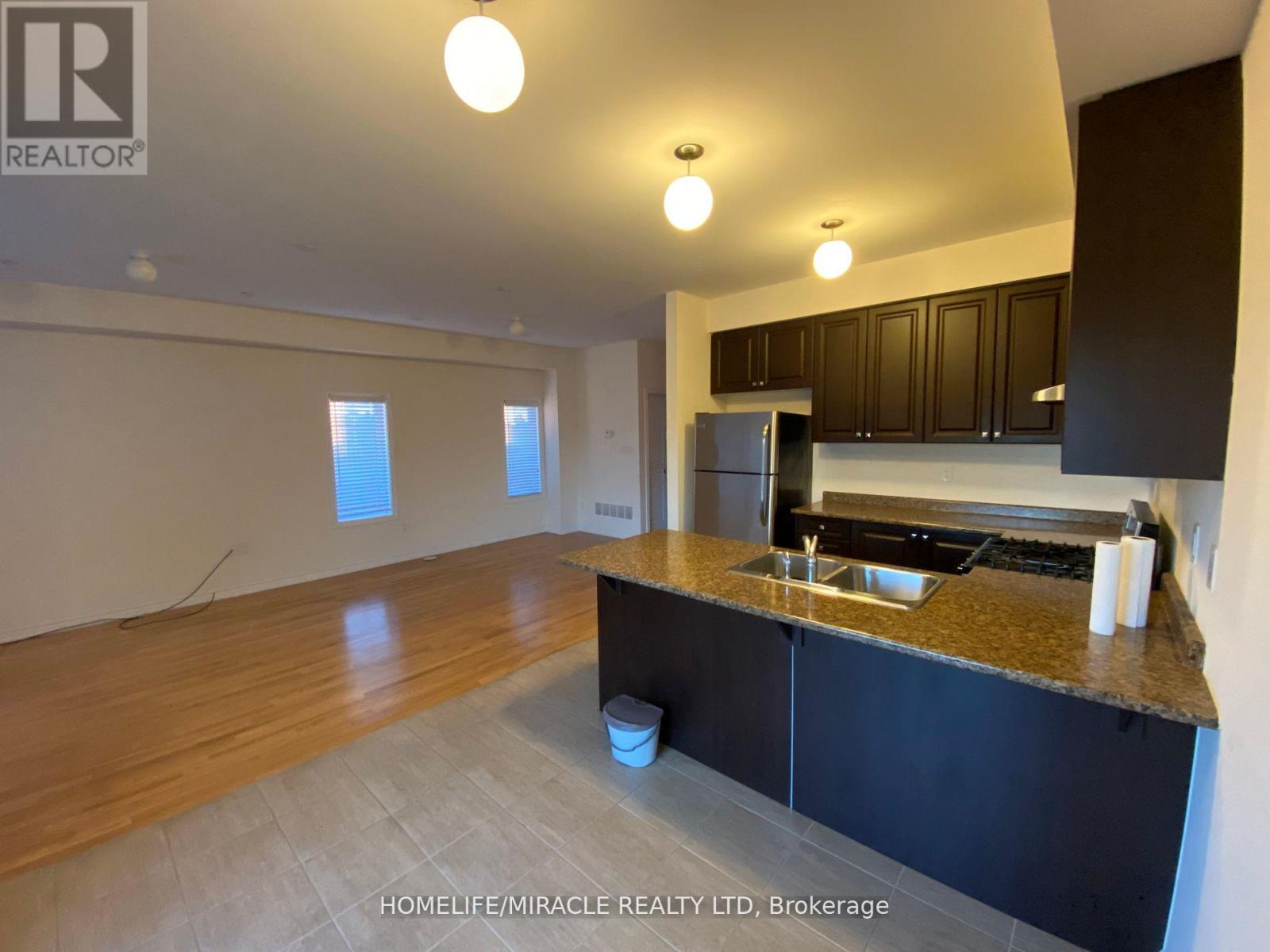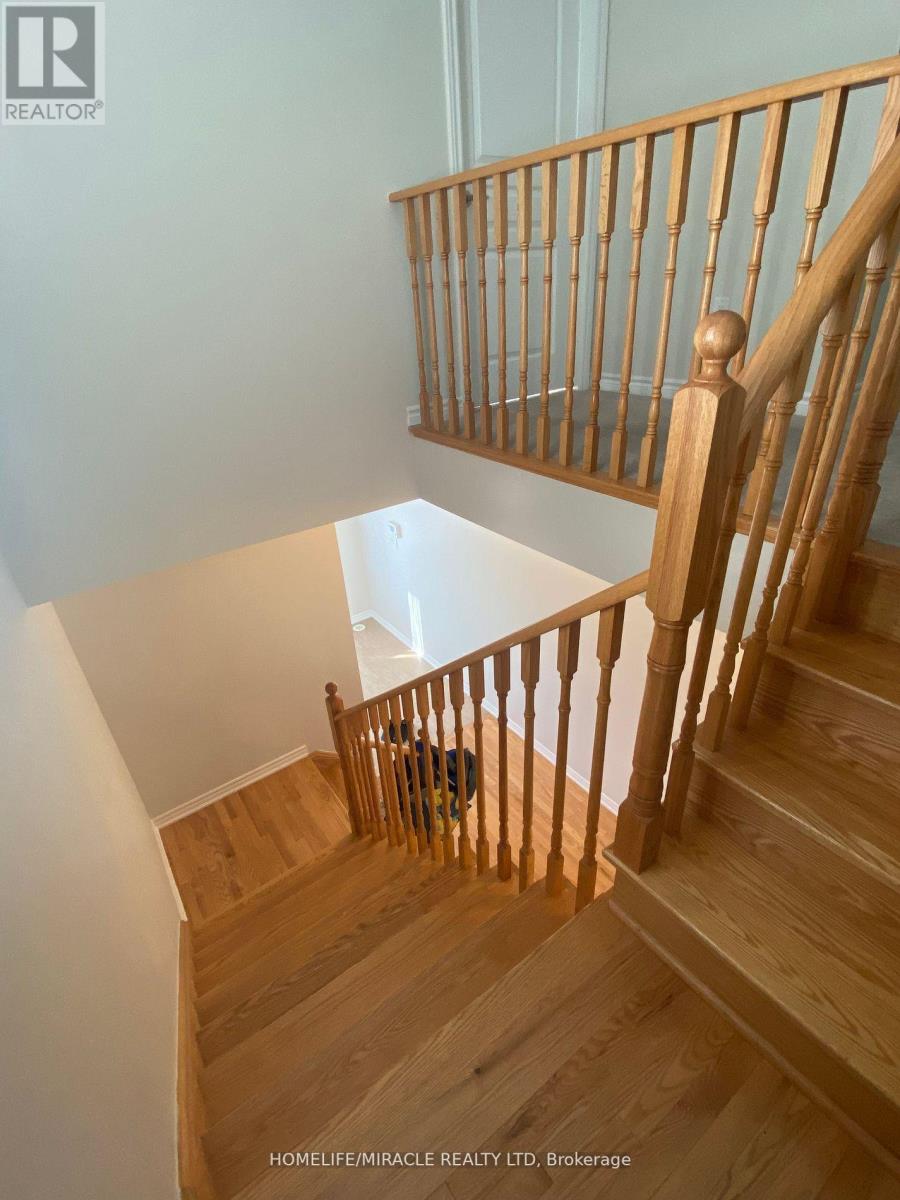4 Bedroom
3 Bathroom
Central Air Conditioning
Forced Air
$3,500 Monthly
Amazing Corner Unit Townhouse Just Like A Semi Detached. 4 Bedrooms On 2nd Floor. Master Bdrm With 5Pc Ensuite And W/I Closet. Double Door Entry, Approx 2037 Sq Ft As Per Builder Plan, Open Concept Living/Dining Room And Kitchen. 9Ft Ceiling. Hardwood Floor On Main Floor, Oak Staircase, Upgraded Kitchen With With Upgraded S/S Appliances. Direct Access From Garage, Premium Extra Wide Lot Backing On To Ravine. Established Neighborhood & Close To All Amenities. **** EXTRAS **** No Smoking. Upstairs Tenant Pays 70% total Utilities & Hwt Rental & Responsible For Snow Removal. Must Include Contents & Liability With With Water Damage Insurance. Key Deposit Of $300. Basement tenant to pay 30% of total utilities. (id:27910)
Property Details
|
MLS® Number
|
W8458448 |
|
Property Type
|
Single Family |
|
Community Name
|
Credit Valley |
|
Parking Space Total
|
2 |
Building
|
Bathroom Total
|
3 |
|
Bedrooms Above Ground
|
4 |
|
Bedrooms Total
|
4 |
|
Basement Development
|
Finished |
|
Basement Type
|
N/a (finished) |
|
Construction Style Attachment
|
Attached |
|
Cooling Type
|
Central Air Conditioning |
|
Exterior Finish
|
Brick |
|
Foundation Type
|
Brick |
|
Heating Fuel
|
Natural Gas |
|
Heating Type
|
Forced Air |
|
Stories Total
|
2 |
|
Type
|
Row / Townhouse |
|
Utility Water
|
Municipal Water |
Parking
Land
|
Acreage
|
No |
|
Sewer
|
Septic System |
Rooms
| Level |
Type |
Length |
Width |
Dimensions |
|
Second Level |
Primary Bedroom |
4.6 m |
3.7 m |
4.6 m x 3.7 m |
|
Second Level |
Bedroom 2 |
3.23 m |
3.05 m |
3.23 m x 3.05 m |
|
Second Level |
Bedroom 3 |
4.14 m |
3 m |
4.14 m x 3 m |
|
Second Level |
Bedroom 4 |
4.6 m |
3.4 m |
4.6 m x 3.4 m |
|
Main Level |
Living Room |
6.8 m |
3.36 m |
6.8 m x 3.36 m |
|
Main Level |
Dining Room |
6.8 m |
3.36 m |
6.8 m x 3.36 m |
|
Main Level |
Kitchen |
3.1 m |
2.78 m |
3.1 m x 2.78 m |
|
Main Level |
Eating Area |
3.05 m |
2.44 m |
3.05 m x 2.44 m |
























